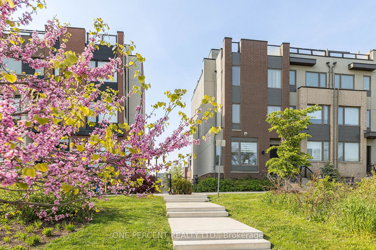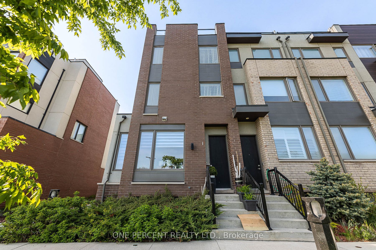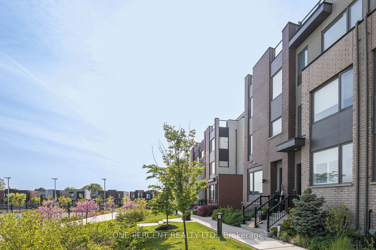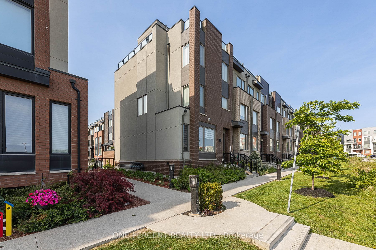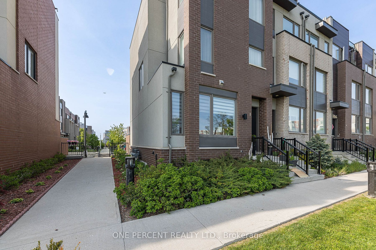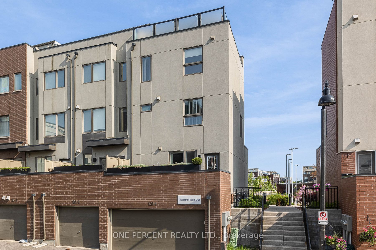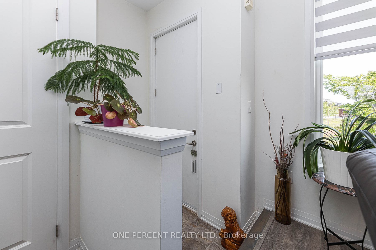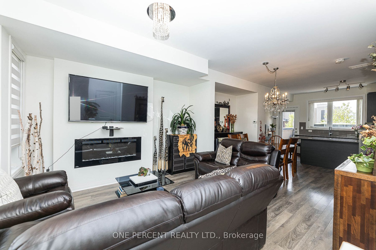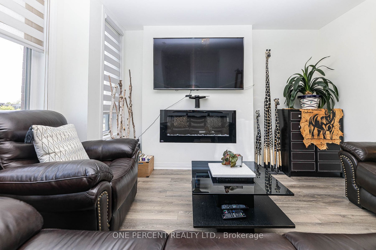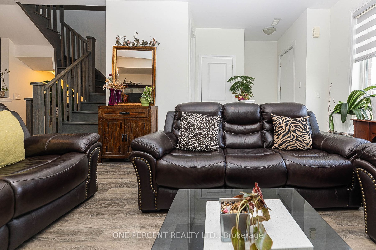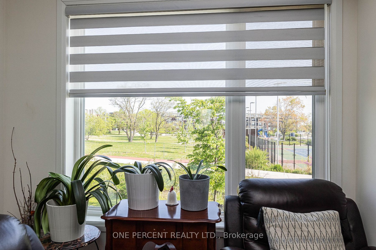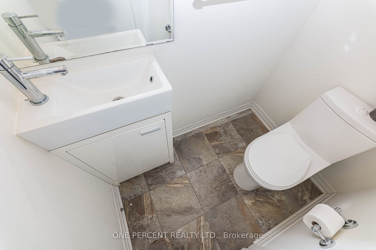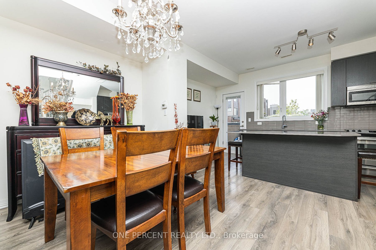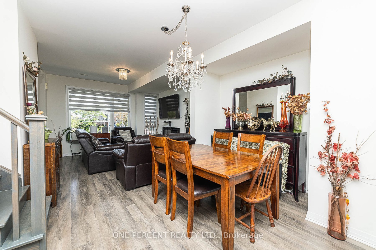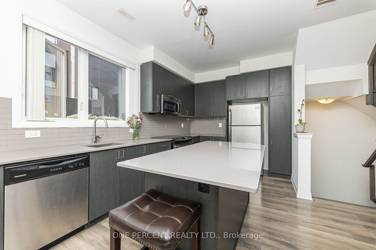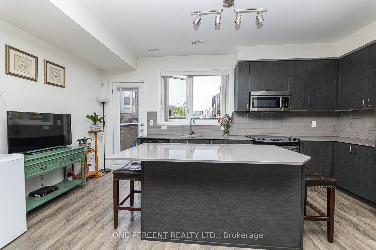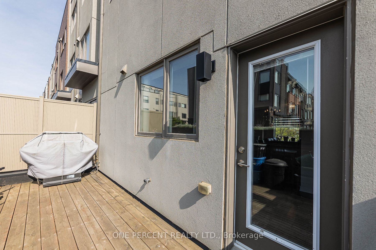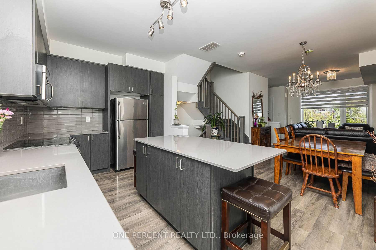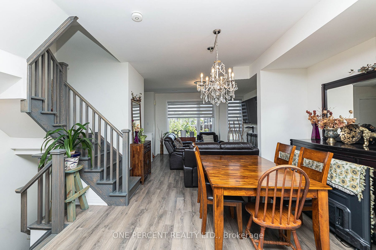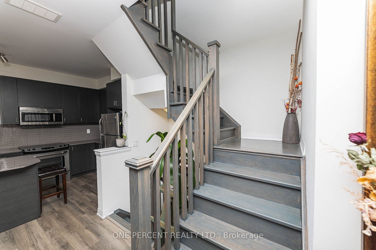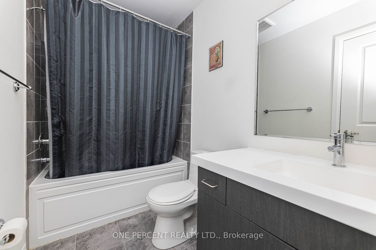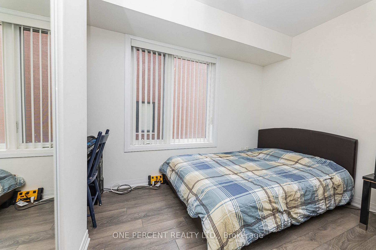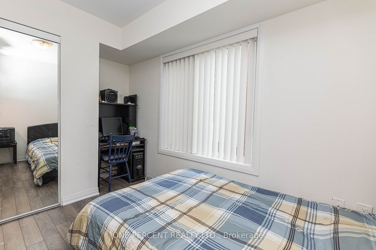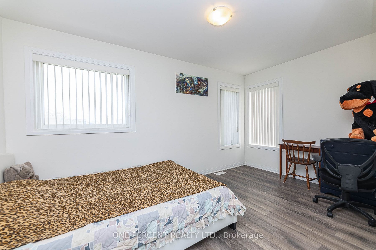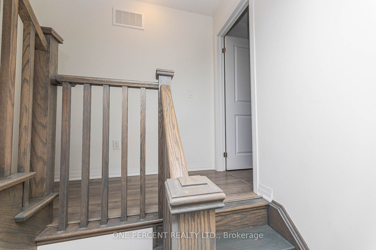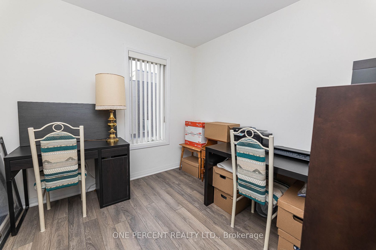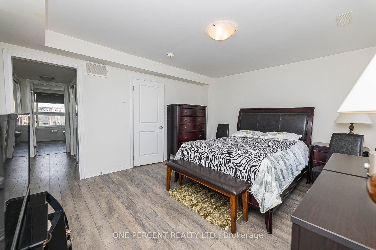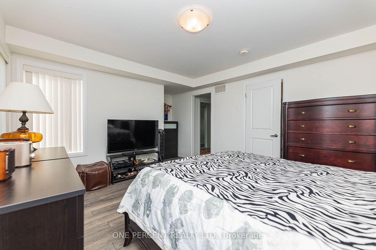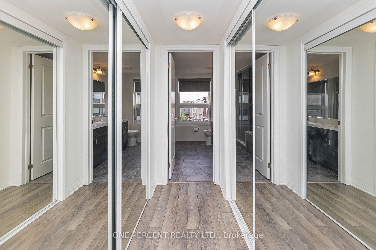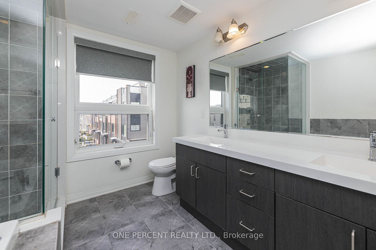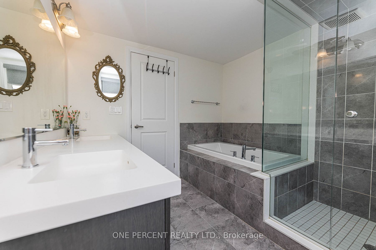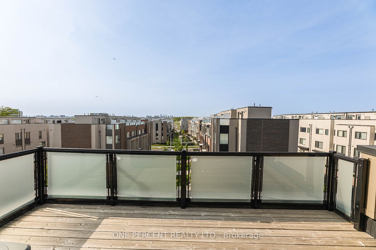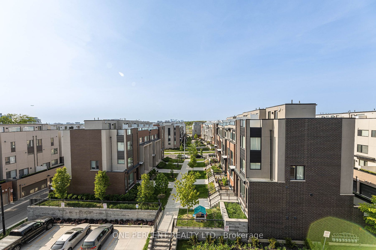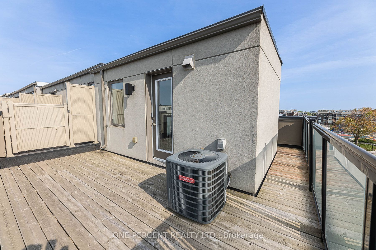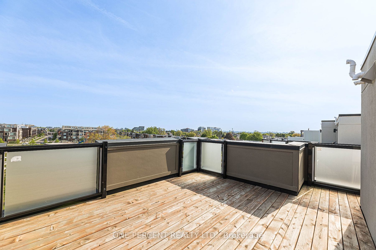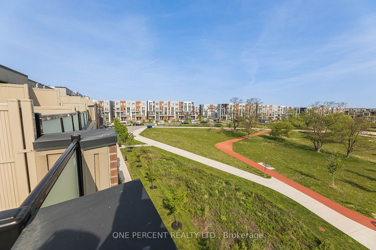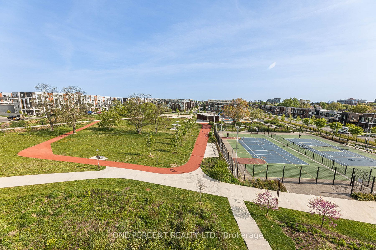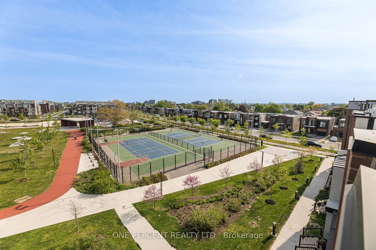- Ontario
- Toronto
120 Frederick Tisdale Dr
CAD$1,380,000
CAD$1,380,000 Asking price
1 120 Frederick Tisdale DrToronto, Ontario, M3K0A8
Delisted · Terminated ·
5+142(2)| 2500-3000 sqft
Listing information last updated on July 18th, 2023 at 1:42pm UTC.

Open Map
Log in to view more information
Go To LoginSummary
IDW6021304
StatusTerminated
Ownership TypeFreehold
PossessionTBA
Brokered ByONE PERCENT REALTY LTD.
TypeResidential Townhouse,Attached
Age 0-5
Lot Size24.05 * 57.04 Feet
Land Size1371.81 ft²
Square Footage2500-3000 sqft
RoomsBed:5+1,Kitchen:1,Bath:4
Parking2 (2) Attached
Maint Fee100 / Monthly
Maint Fee Inclusions
Virtual Tour
Detail
Building
Bathroom Total4
Bedrooms Total6
Bedrooms Above Ground5
Bedrooms Below Ground1
Basement DevelopmentFinished
Basement FeaturesSeparate entrance,Walk out
Basement TypeN/A (Finished)
Construction Style AttachmentAttached
Cooling TypeCentral air conditioning
Exterior FinishBrick,Concrete
Fireplace PresentTrue
Heating FuelNatural gas
Heating TypeForced air
Size Interior
Stories Total3
TypeRow / Townhouse
Architectural Style3-Storey
FireplaceYes
Property FeaturesGreenbelt/Conservation,Hospital,Library,Park,Public Transit,Rec./Commun.Centre
Rooms Above Grade8
Heat SourceGas
Heat TypeForced Air
WaterMunicipal
Laundry LevelLower Level
Land
Size Total Text24.05 x 57.04 FT
Acreagefalse
AmenitiesHospital,Park,Public Transit
Size Irregular24.05 x 57.04 FT
Lot Size Range Acres< .50
Parking
Parking FeaturesOther
Surrounding
Ammenities Near ByHospital,Park,Public Transit
Community FeaturesCommunity Centre
Other
FeaturesConservation/green belt
Internet Entire Listing DisplayYes
SewerSewer
Central VacuumYes
BasementFinished with Walk-Out,Separate Entrance
PoolNone
FireplaceY
A/CCentral Air
HeatingForced Air
Unit No.1
ExposureN
Remarks
This Is Your Chance To Own A Unique Investment Property In The Private Community Of Downsview Park. This End Unit Is One Of Few That Fronts Onto A Private Park Which Features Tennis Courts, A Playground, A Skateboarding Park And More! This Spacious And Sun-Filled Home Is Fully Upgraded With Hardwood Floors Throughout Including A Gorgeous Oak Staircase, Smooth Ceilings, Pot-lights, And Upgraded Floor Plan. It Features A Modern Upgraded Kitchen With 4 Bedrooms And An Office On The Upper Levels, 4 Baths And A Finished Walk-Out Basement With An Extra Bedroom That Has An Ensuite Bath. The Top Floor Is A Master Bedroom Dream Suite With Double Walk-In Closets And A 5-Piece Master Ensuite. On The Rooftop, Two Spectacular Patios Overlooking The Park & Off The Kitchen A Large Terrace Over The Double Garage With A Gas Hookup For A BBQ. Centrally Located, Close To Major Highways And All The Amenities Needed, This Home Is Already Rented On A Lease With AAA Tenants Until June 2023!
The listing data is provided under copyright by the Toronto Real Estate Board.
The listing data is deemed reliable but is not guaranteed accurate by the Toronto Real Estate Board nor RealMaster.
Location
Province:
Ontario
City:
Toronto
Community:
Downsview-Roding-Cfb 01.W05.0270
Crossroad:
Keele St/Downsview Park Blvd
Room
Room
Level
Length
Width
Area
Living
Main
10.07
17.85
179.77
Hardwood Floor Electric Fireplace Large Window
Dining
Main
10.07
12.24
123.26
Open Concept Hardwood Floor Combined W/Kitchen
Kitchen
Main
10.07
12.24
123.26
Custom Backsplash Centre Island W/O To Patio
Prim Bdrm
3rd
14.50
12.66
183.65
5 Pc Ensuite Hardwood Floor W/I Closet
Office
3rd
9.19
8.76
80.47
Hardwood Floor Large Window
2nd Br
2nd
9.51
10.07
95.83
W/I Closet Hardwood Floor Large Window
3rd Br
2nd
9.51
8.92
84.91
W/I Closet Hardwood Floor Large Window
4th Br
2nd
14.50
10.33
149.87
W/I Closet Hardwood Floor Large Window
School Info
Private SchoolsK-5 Grades Only
Downsview Public School
2829 Keele St, North York0.674 km
ElementaryEnglish
6-8 Grades Only
Pierre Laporte Middle School
1270 Wilson Ave, North York1.676 km
MiddleEnglish
9-12 Grades Only
Downsview Secondary School
7 Hawksdale Rd, North York0.548 km
SecondaryEnglish
K-8 Grades Only
St. Jerome Catholic School
111 Sharpecroft Blvd, North York1.81 km
ElementaryMiddleEnglish
9-12 Grades Only
William Lyon Mackenzie Collegiate Institute
20 Tillplain Rd, North York2.441 km
Secondary
1-8 Grades Only
St. Jerome Catholic School
111 Sharpecroft Blvd, North York1.81 km
ElementaryMiddleFrench Immersion Program
Book Viewing
Your feedback has been submitted.
Submission Failed! Please check your input and try again or contact us

