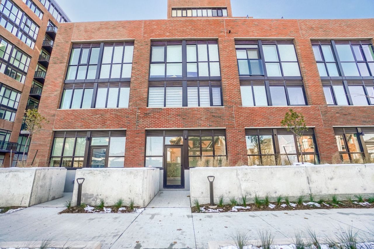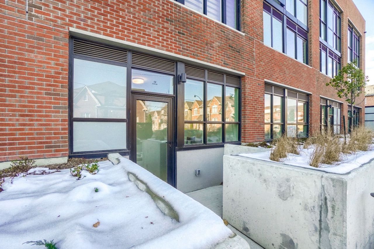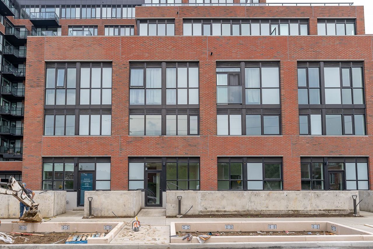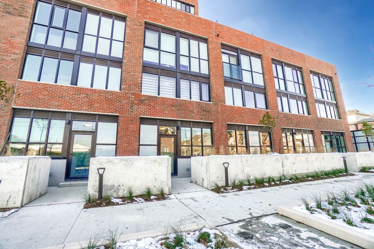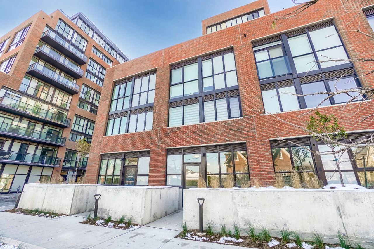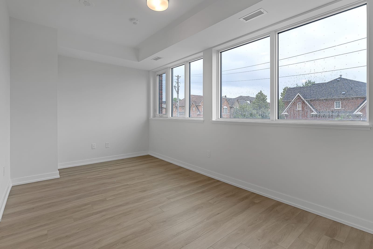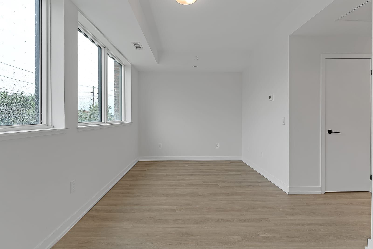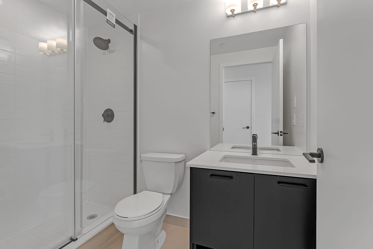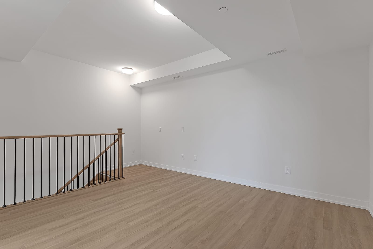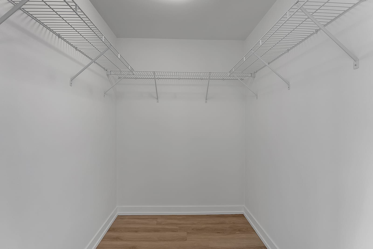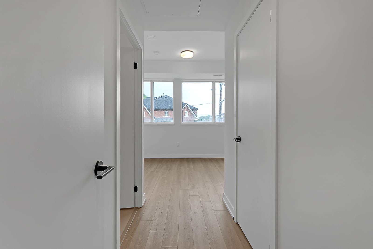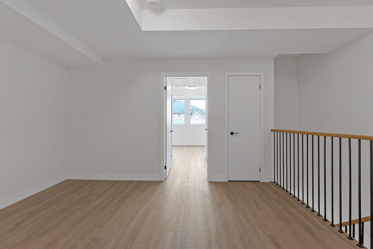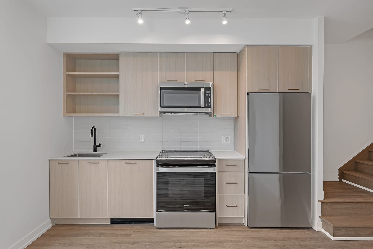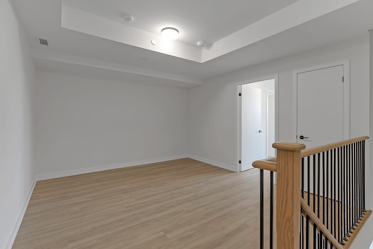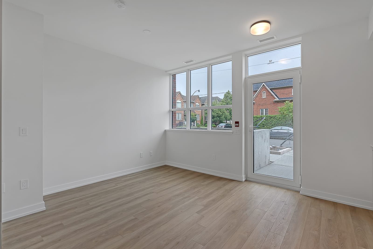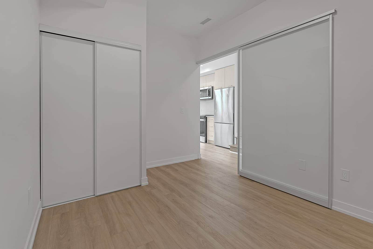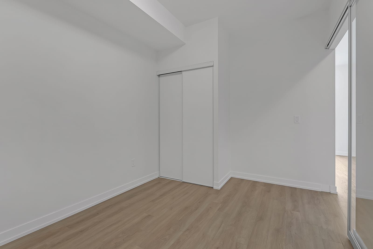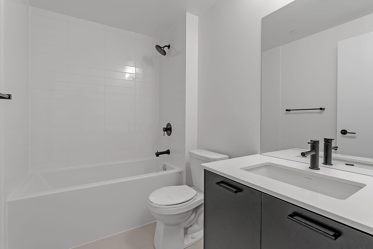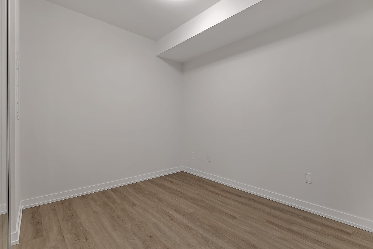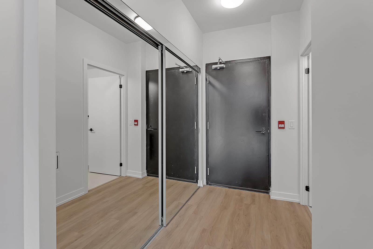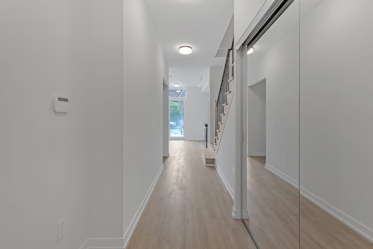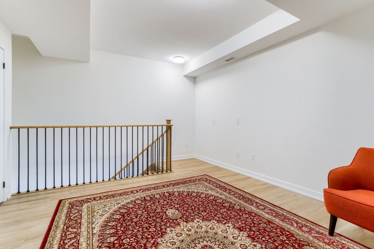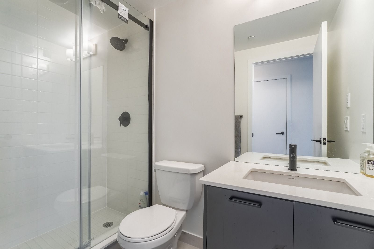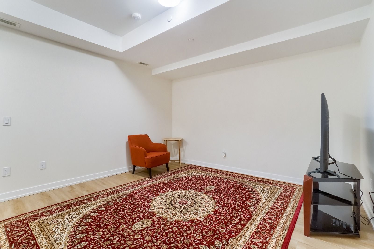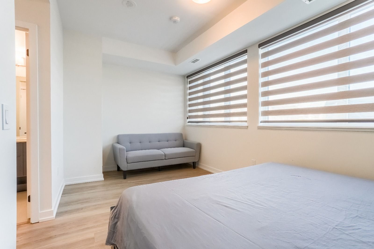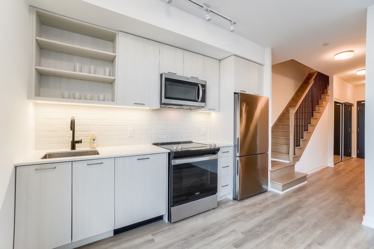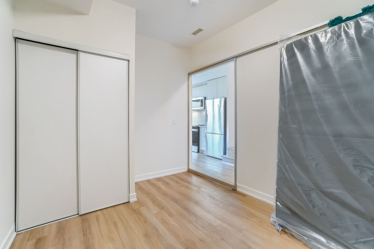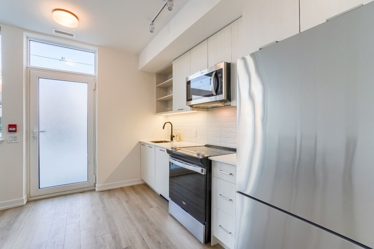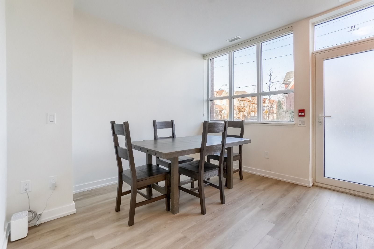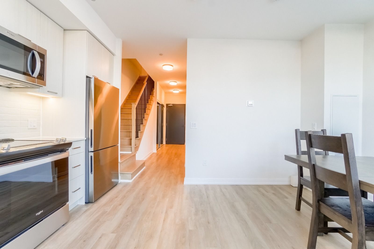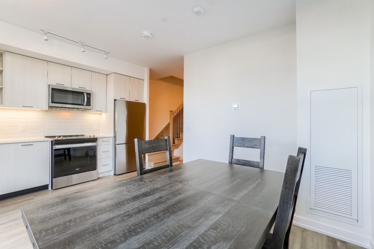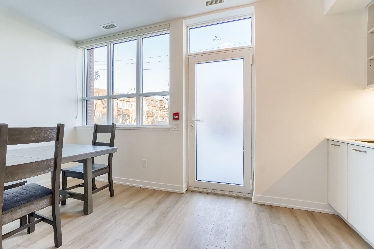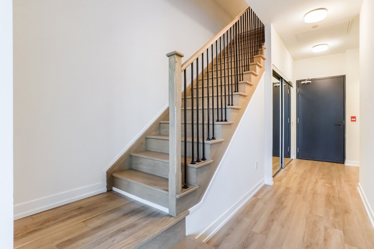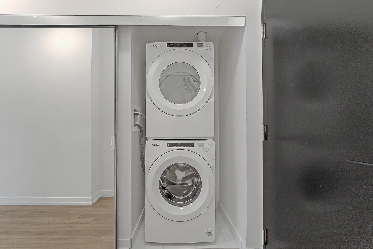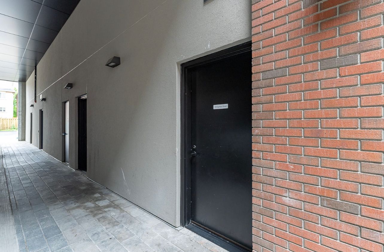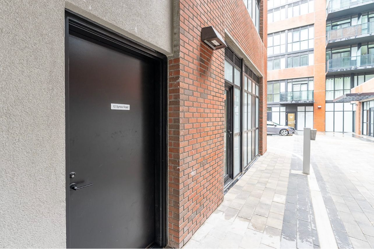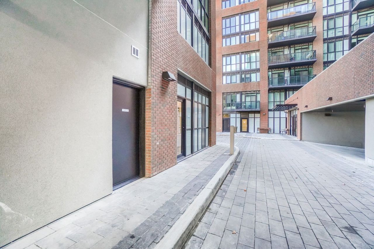- Ontario
- Toronto
12 Symes Rd
CAD$1,275,000
CAD$1,275,000 Asking price
102 12 Symes RoadToronto, Ontario, M6N3T1
Delisted · Terminated ·
2+121(1)| 1200-1399 sqft
Listing information last updated on Thu Aug 03 2023 13:22:06 GMT-0400 (Eastern Daylight Time)

Open Map
Log in to view more information
Go To LoginSummary
IDW5946696
StatusTerminated
Ownership TypeCondominium/Strata
PossessionNeg.
Brokered ByNEW ERA REAL ESTATE
TypeResidential Townhouse,Attached
Age
Square Footage1200-1399 sqft
RoomsBed:2+1,Kitchen:1,Bath:2
Parking1 (1) Surface
Maint Fee770 / Monthly
Maint Fee InclusionsCommon Elements,Building Insurance,Parking
Detail
Building
Bathroom Total2
Bedrooms Total3
Bedrooms Above Ground2
Bedrooms Below Ground1
AmenitiesStorage - Locker
Cooling TypeCentral air conditioning
Exterior FinishConcrete
Fireplace PresentFalse
Heating FuelNatural gas
Heating TypeForced air
Size Interior
Stories Total2
TypeRow / Townhouse
Architectural Style2-Storey
HeatingYes
Main Level Bedrooms1
Property AttachedYes
Property FeaturesPark,Public Transit,School,Golf,Hospital
Rooms Above Grade5
Rooms Total6
Heat SourceGas
Heat TypeForced Air
LockerOwned
AssociationYes
Land
Acreagefalse
AmenitiesHospital,Park,Public Transit,Schools
Parking
Parking FeaturesNone
Surrounding
Ammenities Near ByHospital,Park,Public Transit,Schools
Community FeaturesPets not Allowed
Other
FeaturesBalcony
Internet Entire Listing DisplayYes
BasementNone
BalconyOpen
FireplaceN
A/CCentral Air
HeatingForced Air
Level1
Unit No.102
ExposureE
Parking SpotsOwned
Corp#TSCC2955
Prop MgmtDuka Property Management
Remarks
Take advantage of this exclusive opportunity to own a stylish 2+1 bedroom 2 bathroom townhome nestled in the heart of the city located in the sought after stockyard junction area. This luxurious residence also features a sleek open-concept kitchen with ample storage, upgraded stainless steel appliances while natural sunlight glows throughout the space. The second floor with added additional living room space/office or rec room and a spacious primary with ensuite completes the modern look. Location is a walkers paradise with public transit, restaurants and shopping a part of the total convenience. A must see!
The listing data is provided under copyright by the Toronto Real Estate Board.
The listing data is deemed reliable but is not guaranteed accurate by the Toronto Real Estate Board nor RealMaster.
Location
Province:
Ontario
City:
Toronto
Community:
Rockcliffe-Smythe 01.W03.0360
Crossroad:
St. Clair / Runnymede
Room
Room
Level
Length
Width
Area
Kitchen
Ground
NaN
2nd Br
Ground
NaN
Family
2nd
NaN
Prim Bdrm
2nd
NaN
Den
2nd
NaN
School Info
Private SchoolsK-8 Grades Only
Harwood Public School
50 Leigh St, York0.365 km
ElementaryMiddleEnglish
9-12 Grades Only
Humberside Collegiate Institute
280 Quebec Ave, Toronto1.66 km
SecondaryEnglish
K-8 Grades Only
James Culnan Catholic School
605 Willard Ave, York1.495 km
ElementaryMiddleEnglish
K-8 Grades Only
St. Demetrius Catholic School
125 La Rose Ave, Etobicoke3.746 km
ElementaryMiddleEnglish
9-12 Grades Only
Western Technical-Commercial School
125 Evelyn Cres, Toronto1.776 km
Secondary
K-8 Grades Only
James Culnan Catholic School
605 Willard Ave, York1.495 km
ElementaryMiddleFrench Immersion Program
Book Viewing
Your feedback has been submitted.
Submission Failed! Please check your input and try again or contact us

