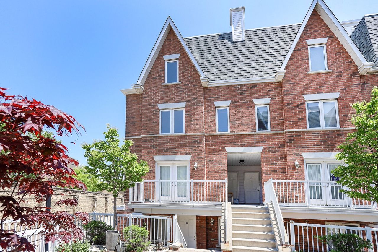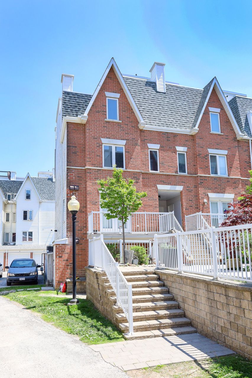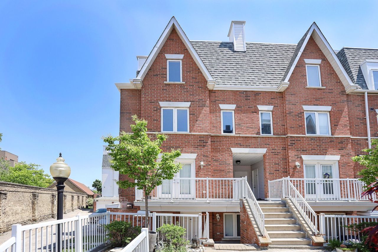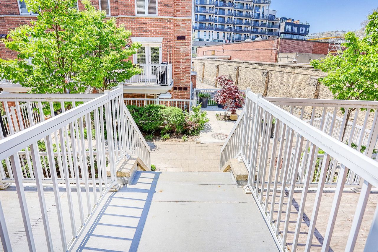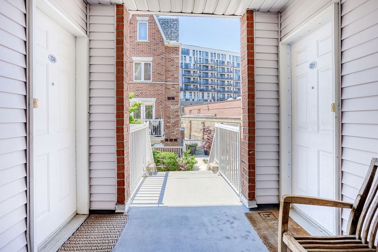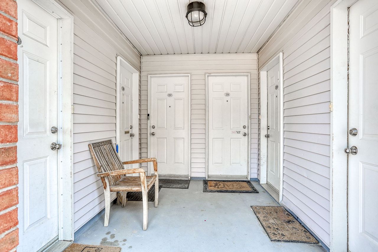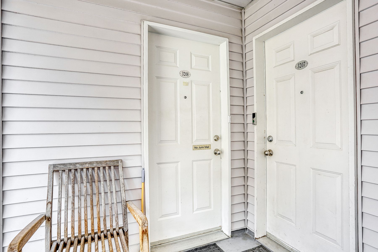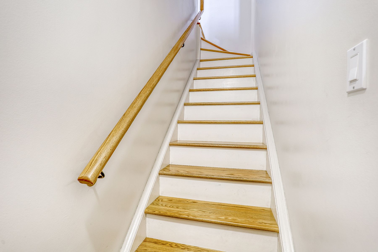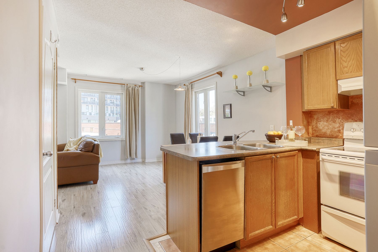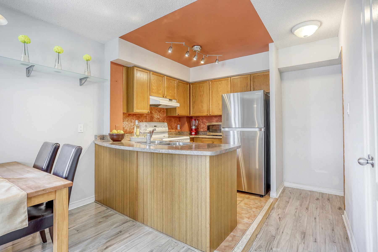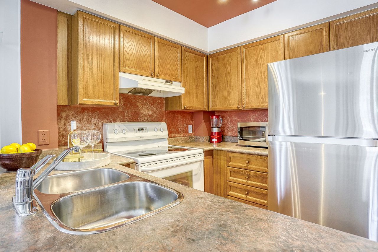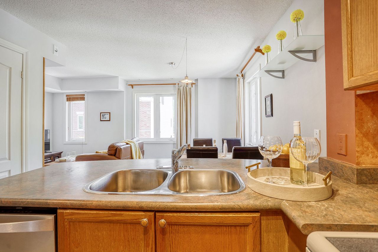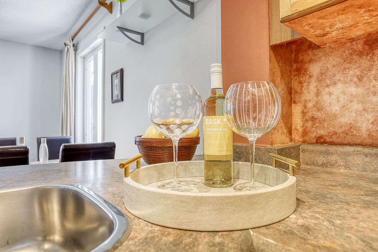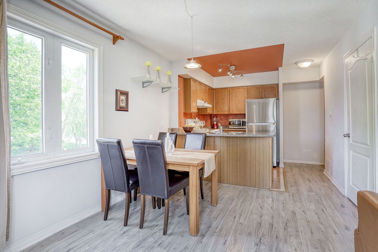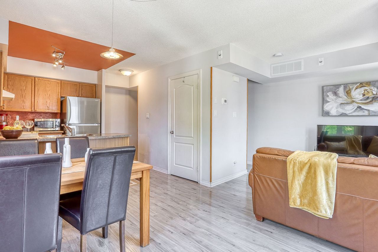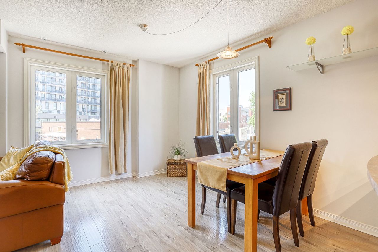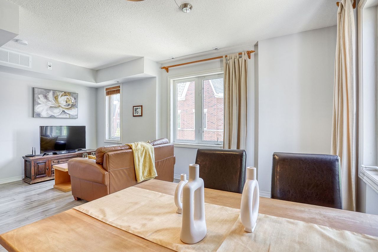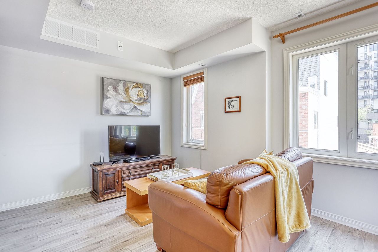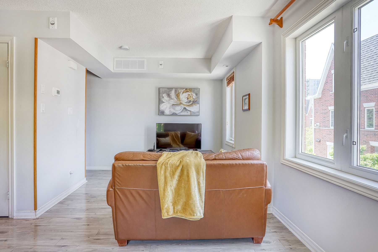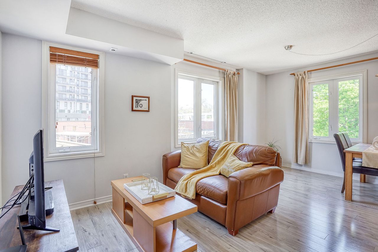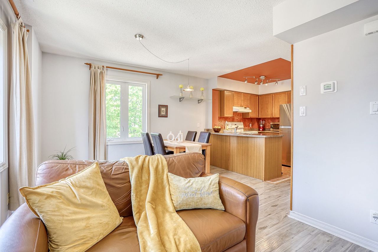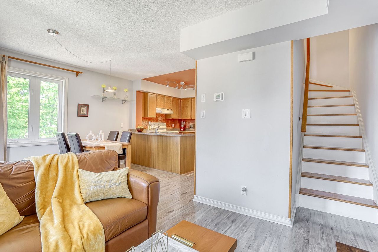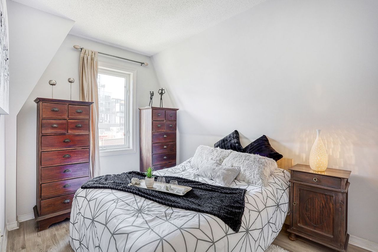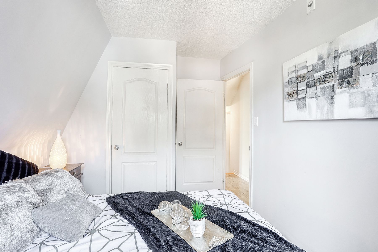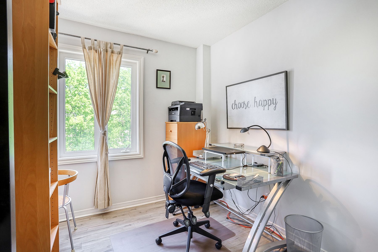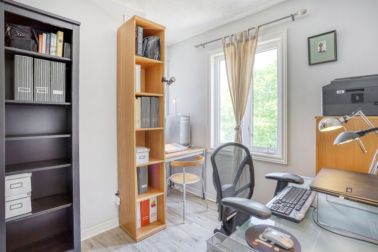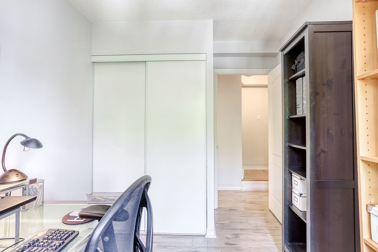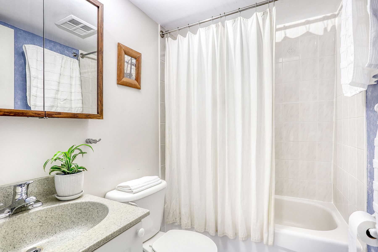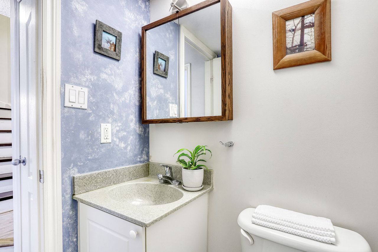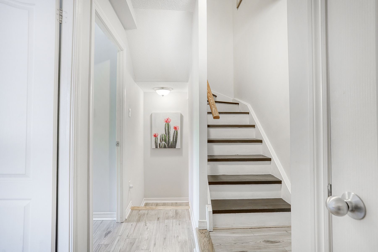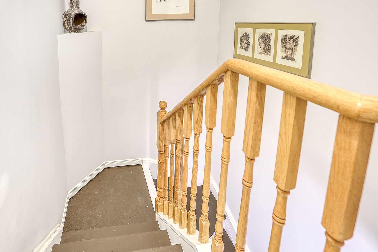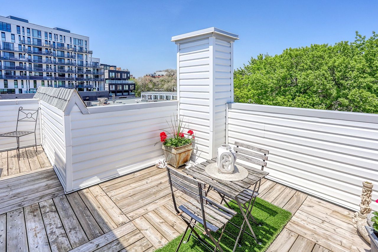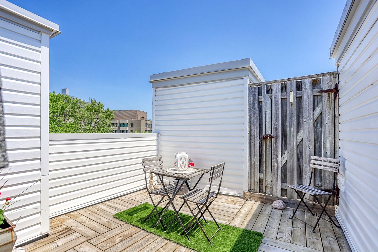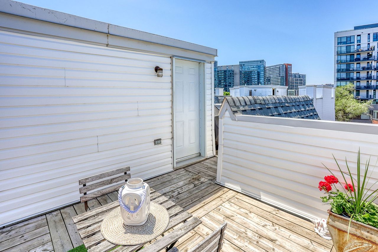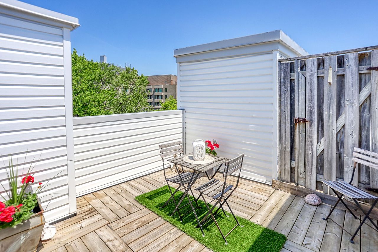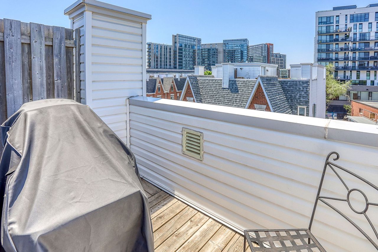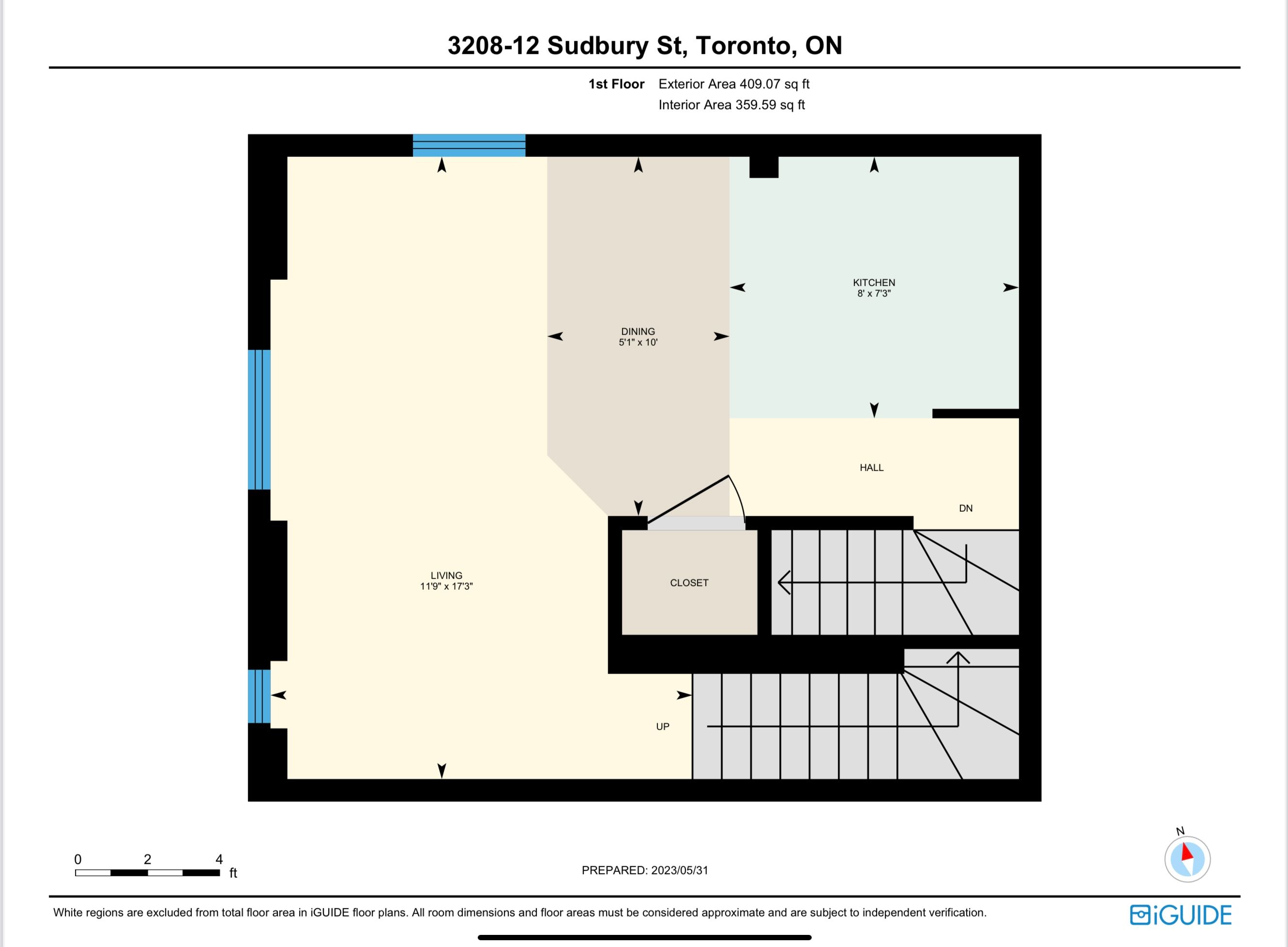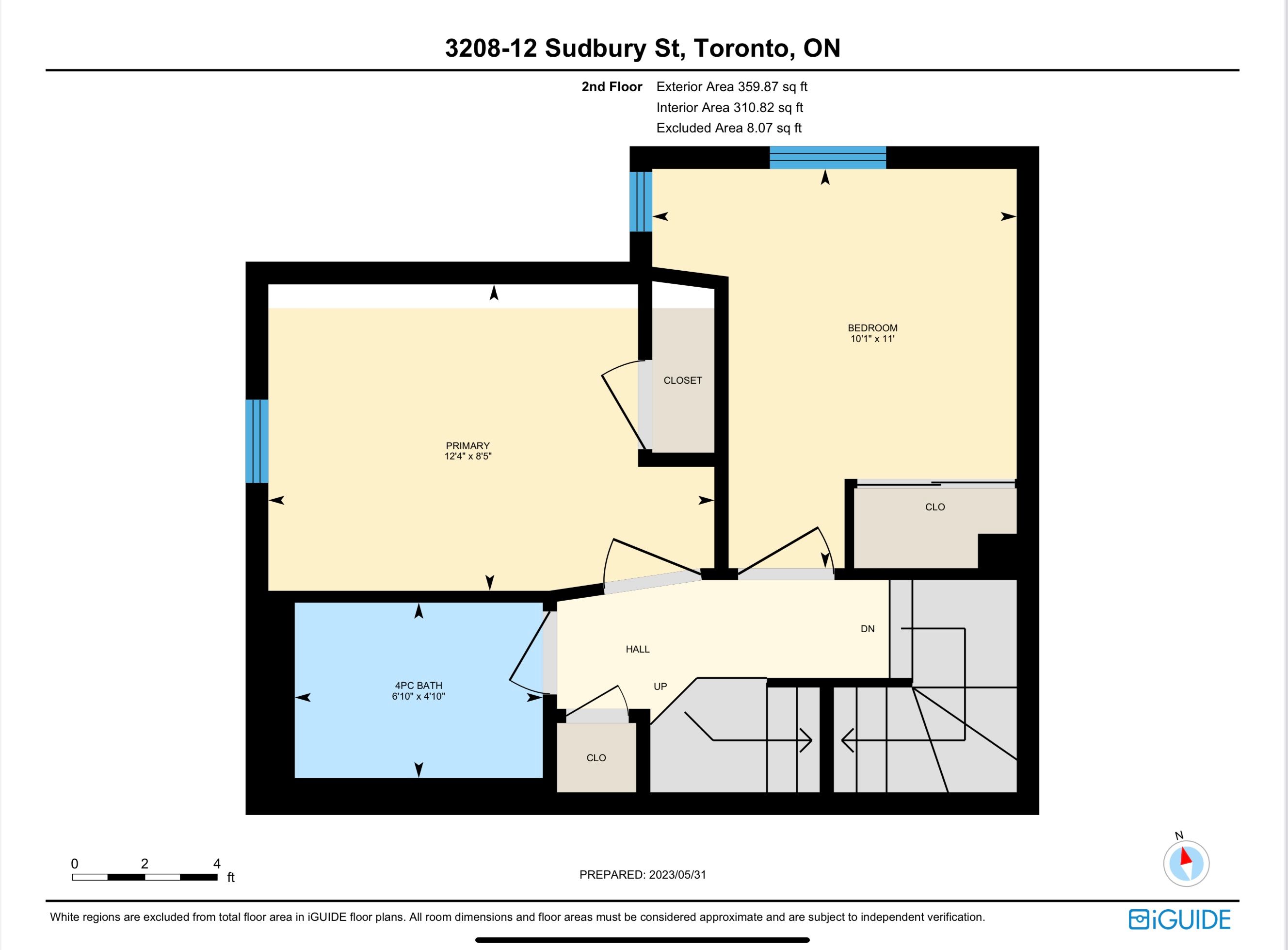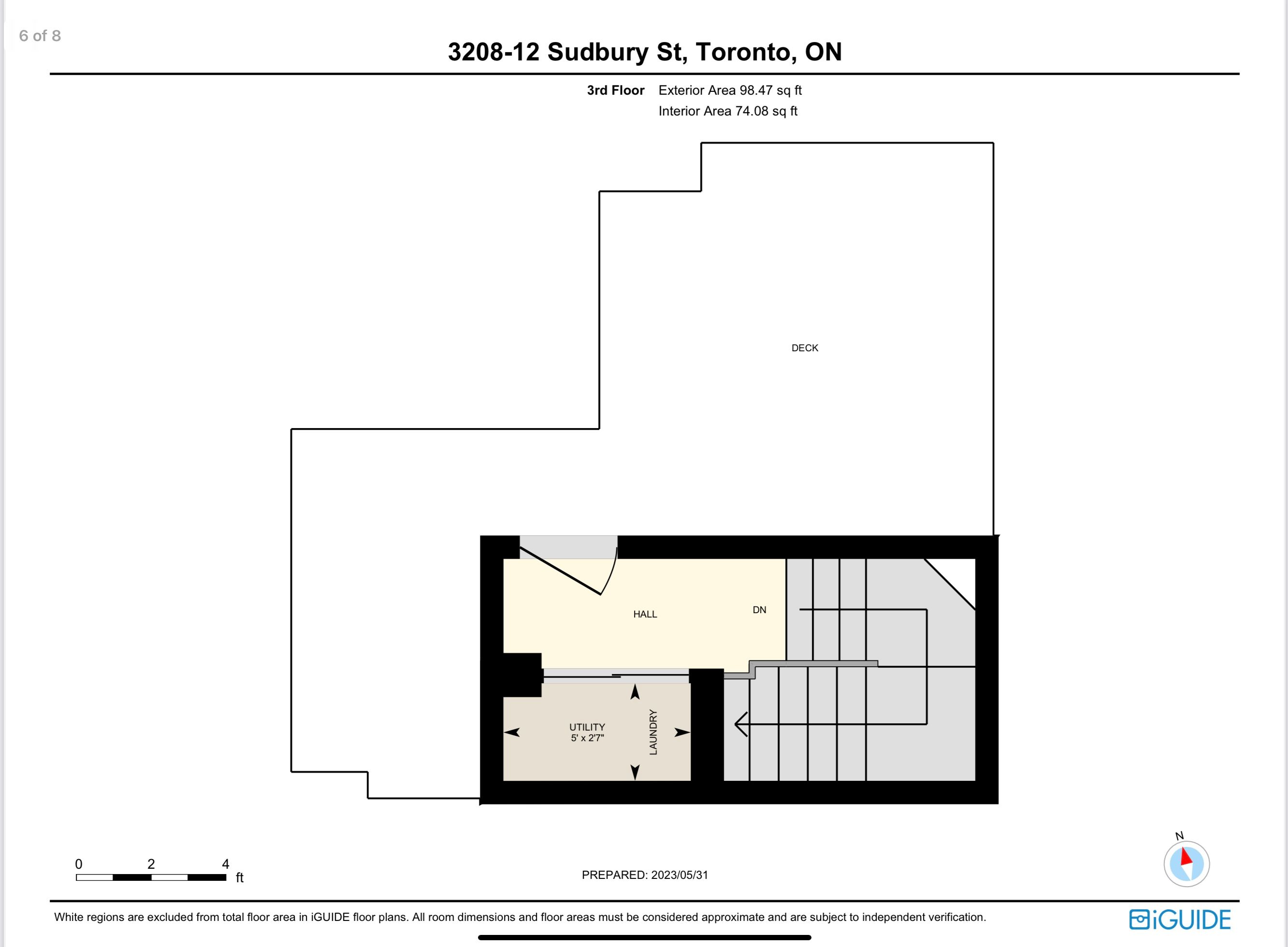- Ontario
- Toronto
12 Sudbury St
SoldCAD$xxx,xxx
CAD$810,000 Asking price
3208 12 Sudbury StreetToronto, Ontario, M6J3W7
Sold
211(1+1)| 800-899 sqft
Listing information last updated on Thu Jun 22 2023 10:59:13 GMT-0400 (Eastern Daylight Time)

Open Map
Log in to view more information
Go To LoginSummary
IDC6077336
StatusSold
Ownership TypeCondominium/Strata
Possession60-120 TBA
Brokered ByROYAL LEPAGE SIGNATURE REALTY
TypeResidential Townhouse,Attached
Age
Square Footage800-899 sqft
RoomsBed:2,Kitchen:1,Bath:1
Parking1 (1) Attached +1
Maint Fee481.58 / Monthly
Maint Fee InclusionsHeat,Common Elements,Parking,Water
Virtual Tour
Detail
Building
Bathroom Total1
Bedrooms Total2
Bedrooms Above Ground2
Cooling TypeCentral air conditioning
Exterior FinishBrick
Fireplace PresentFalse
Heating FuelNatural gas
Heating TypeForced air
Size Interior
TypeRow / Townhouse
Architectural StyleMulti-Level
Property FeaturesPublic Transit,Rec./Commun.Centre,Place Of Worship,Park
Rooms Above Grade5
Heat SourceGas
Heat TypeForced Air
LockerNone
Laundry LevelUpper Level
Land
Acreagefalse
AmenitiesPark,Place of Worship,Public Transit
Parking
Parking FeaturesSurface
Surrounding
Ammenities Near ByPark,Place of Worship,Public Transit
Community FeaturesCommunity Centre
Other
Internet Entire Listing DisplayYes
BasementNone
BalconyTerrace
FireplaceN
A/CCentral Air
HeatingForced Air
Level3
Unit No.3208
ExposureN
Parking SpotsOwned
Corp#MTCC1338
Prop MgmtCrossbridge Condominium Services
Remarks
Wonderful townhome in super convenient neighbourhood. ***Liberty Village Gem*** This home is a bright and happy place to live and the terrace just wonderful to relax. Great design and easy flow throughout. Lots of large windows allow for natural daylight to flow in. North - West Corner unit. Be energy efficient with the Tankless water heater. Walk to the lake, parks, shopping, community centre and TTC. 870 sqft PLUS 215 sqft Terrace, garage.Elfs, fridge, stove, b/i d/w, washer, all window coverings.
The listing data is provided under copyright by the Toronto Real Estate Board.
The listing data is deemed reliable but is not guaranteed accurate by the Toronto Real Estate Board nor RealMaster.
Location
Province:
Ontario
City:
Toronto
Community:
Niagara 01.C01.0990
Crossroad:
King St. W /Shaw St.
Room
Room
Level
Length
Width
Area
Living
Main
17.29
11.71
202.51
Large Window
Dining
Main
9.97
5.09
50.72
Large Window
Kitchen
Main
8.04
7.28
58.54
Large Window
Prim Bdrm
Upper
12.34
8.46
104.42
B/I Closet
2nd Br
Upper
11.02
10.07
111.03
B/I Closet
Laundry
Upper
NaN
Other
Upper
10.73
10.50
112.63
W/O To Terrace
Other
Upper
9.12
5.09
46.38
W/O To Terrace
School Info
Private SchoolsK-6 Grades Only
Givins/Shaw Junior Public School
49 Givins St, Toronto0.537 km
ElementaryEnglish
7-8 Grades Only
Alexander Muir/Gladstone Ave Junior And Senior Public School
108 Gladstone Ave, Toronto1.032 km
MiddleEnglish
9-12 Grades Only
Parkdale Collegiate Institute
209 Jameson Ave, Toronto1.568 km
SecondaryEnglish
K-8 Grades Only
Pope Francis Catholic School
319 Ossington Ave, Toronto1.168 km
ElementaryMiddleEnglish
9-12 Grades Only
Western Technical-Commercial School
125 Evelyn Cres, Toronto4.974 km
Secondary
Book Viewing
Your feedback has been submitted.
Submission Failed! Please check your input and try again or contact us

