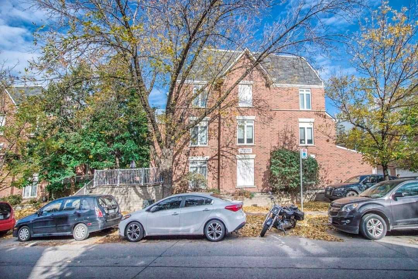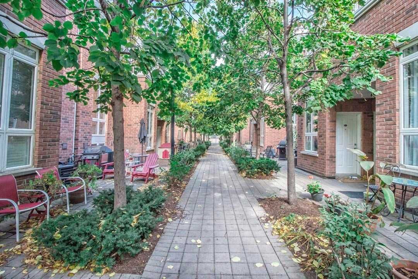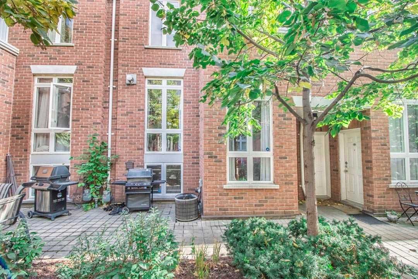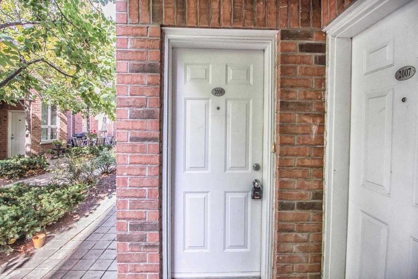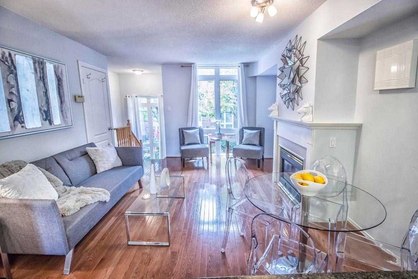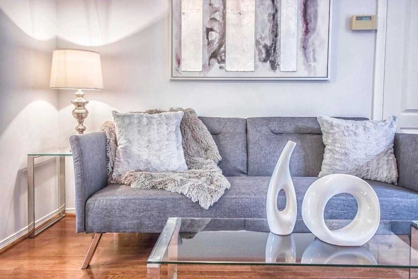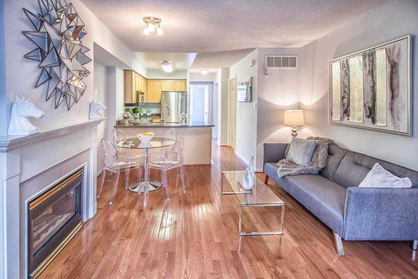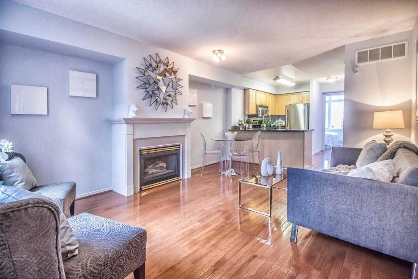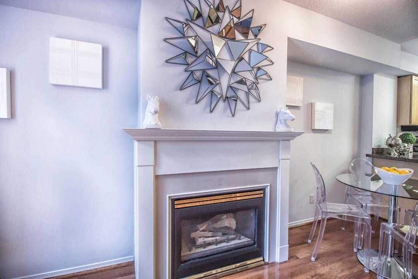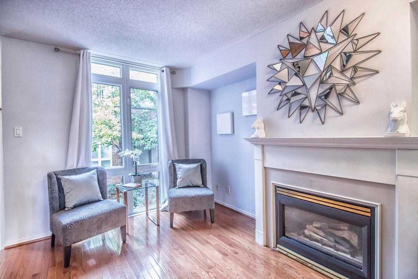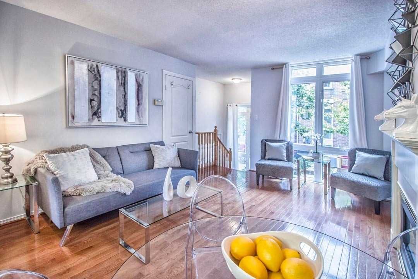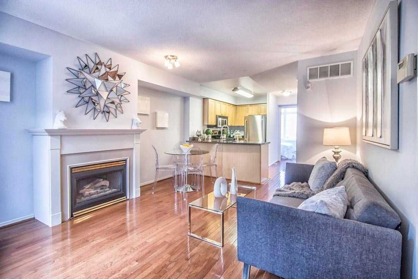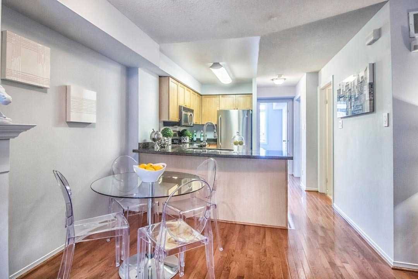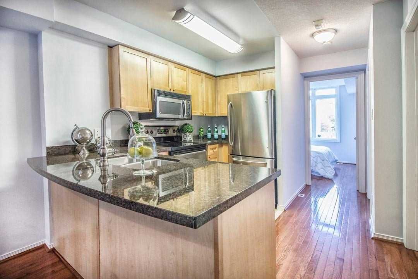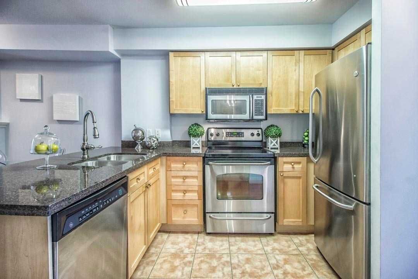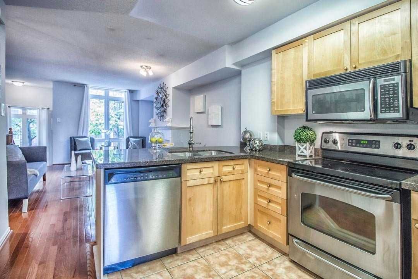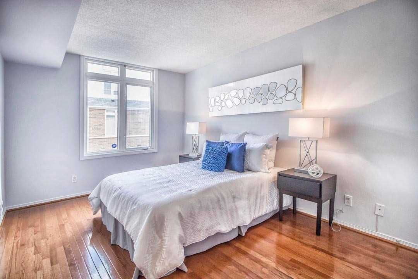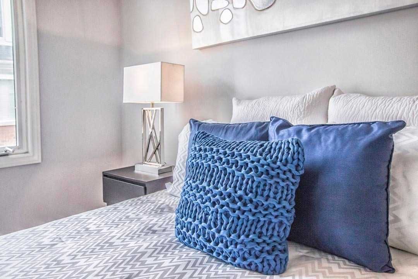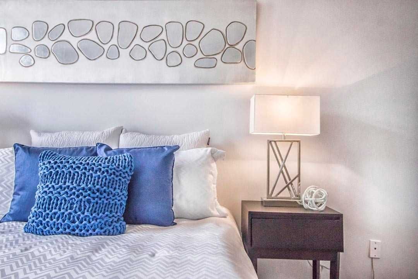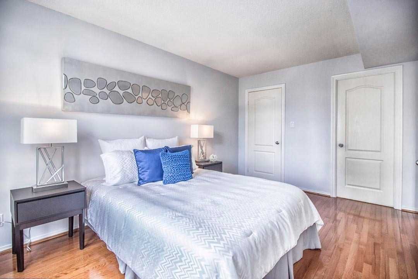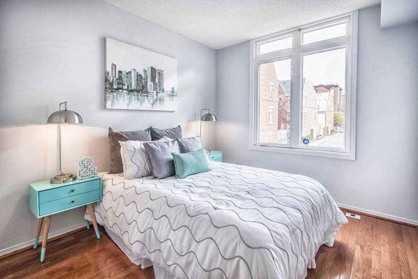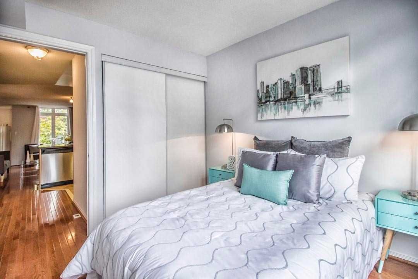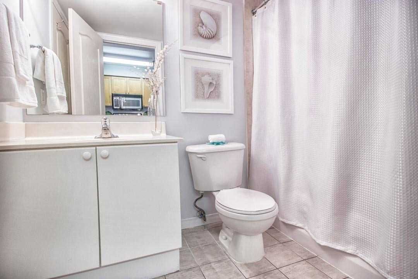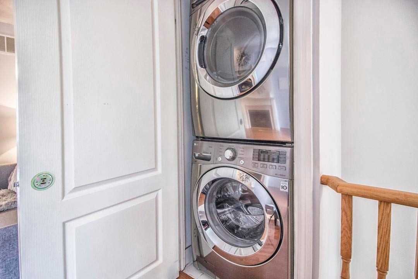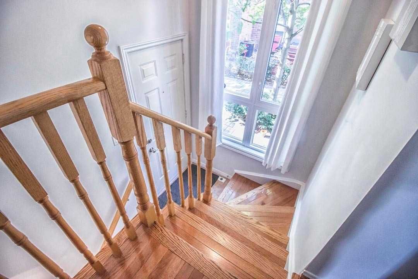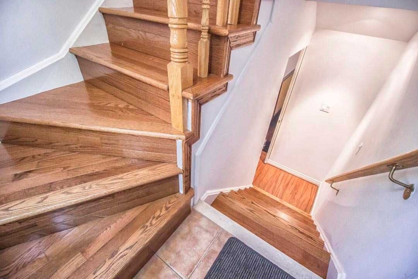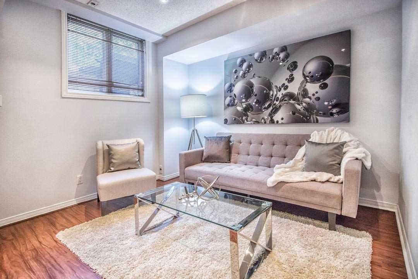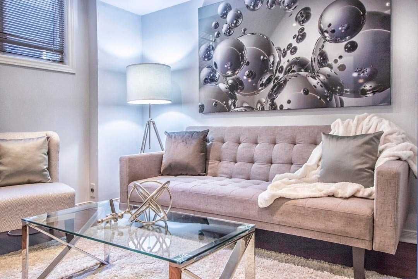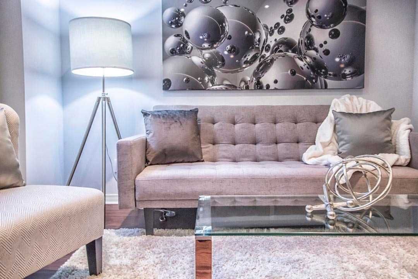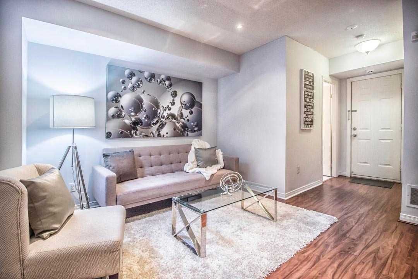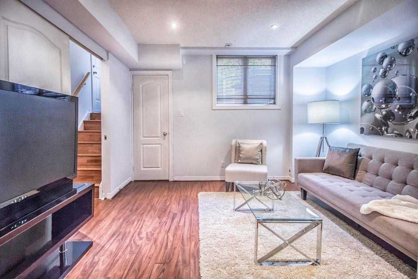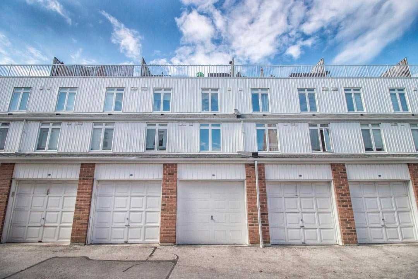- Ontario
- Toronto
12 Sudbury St
CAD$x,xxx
CAD$3,800 Asking price
2008 12 Sudbury StreetToronto, Ontario, M6J3W7
Leased
2+122(2+2)| 1000-1199 sqft
Listing information last updated on Mon Jul 10 2023 11:57:28 GMT-0400 (Eastern Daylight Time)

Open Map
Log in to view more information
Go To LoginSummary
IDC6637690
StatusLeased
Ownership TypeCondominium/Strata
PossessionAugust 1, 2023
Brokered ByCORE ASSETS REAL ESTATE
TypeResidential Townhouse,Attached
Age
Square Footage1000-1199 sqft
RoomsBed:2+1,Kitchen:1,Bath:2
Parking2 (2) Attached +2
Water IncY
PetsRestricted
Detail
Building
Bathroom Total2
Bedrooms Total3
Bedrooms Above Ground2
Bedrooms Below Ground1
Cooling TypeCentral air conditioning
Exterior FinishBrick
Fireplace PresentTrue
Heating FuelNatural gas
Heating TypeForced air
Size Interior
Stories Total2
TypeRow / Townhouse
Architectural Style2-Storey
FireplaceYes
HeatingYes
Main Level Bedrooms1
Private EntranceYes
Property AttachedYes
Rooms Above Grade6
Rooms Total6
Heat SourceGas
Heat TypeForced Air
LockerNone
Laundry LevelUpper Level
GarageYes
AssociationYes
Land
Acreagefalse
Parking
Parking FeaturesPrivate
Other
Deposit Requiredtrue
Employment LetterYes
Internet Entire Listing DisplayYes
Laundry FeaturesEnsuite
Payment FrequencyMonthly
Payment MethodCheque
References RequiredYes
Credit CheckYes
Rent IncludesCommon Elements,Heat,Building Insurance,Parking,Water
BasementNone
BalconyTerrace
FireplaceY
A/CCentral Air
HeatingForced Air
FurnishedUnfurnished
Level1
Unit No.2008
ExposureW
Parking SpotsOwned
Corp#MTCP1338
Prop MgmtCrossbridge Condominium Services
Remarks
Spacious 2 Level Townhouse Nestled Into A Quiet Pocket King West W/ Private Attached Parking! This 2 Bdrm Townhouse Has Been Renovated & Features Hardwood And Laminate Throughout, Granite Kitchen Counters, Stainless Steel Appliances, Large Lower Level Den/Office/Family Room. Enjoy The Terrace For Summer Bbq's & Entertaining. This Home Is Conveniently Located Close To Urban Amenities, Grocery Stores, Cafes, Fitness Centres, And Trendy Queen W & King W.Parking Included In Attached Garage. Tenant Pays for Hydro and Hot Water Rental.
The listing data is provided under copyright by the Toronto Real Estate Board.
The listing data is deemed reliable but is not guaranteed accurate by the Toronto Real Estate Board nor RealMaster.
Location
Province:
Ontario
City:
Toronto
Community:
Niagara 01.C01.0990
Crossroad:
King / Shaw
Room
Room
Level
Length
Width
Area
Living
Main
17.06
12.30
209.90
Hardwood Floor Gas Fireplace Combined W/Dining
Dining
Main
17.06
12.30
209.90
Hardwood Floor Large Window Combined W/Living
Kitchen
Main
10.01
5.91
59.09
Modern Kitchen Granite Counter Stainless Steel Appl
Prim Bdrm
Main
12.63
10.01
126.40
Hardwood Floor 4 Pc Ensuite Window
2nd Br
Main
9.02
8.86
79.92
Hardwood Floor Large Closet Large Window
Family
Lower
9.15
17.32
158.57
Laminate 4 Pc Bath W/O To Garage
School Info
Private SchoolsK-6 Grades Only
Givins/Shaw Junior Public School
49 Givins St, Toronto0.537 km
ElementaryEnglish
7-8 Grades Only
Alexander Muir/Gladstone Ave Junior And Senior Public School
108 Gladstone Ave, Toronto1.032 km
MiddleEnglish
9-12 Grades Only
Parkdale Collegiate Institute
209 Jameson Ave, Toronto1.568 km
SecondaryEnglish
K-8 Grades Only
Pope Francis Catholic School
319 Ossington Ave, Toronto1.168 km
ElementaryMiddleEnglish
9-12 Grades Only
Western Technical-Commercial School
125 Evelyn Cres, Toronto4.974 km
Secondary
Book Viewing
Your feedback has been submitted.
Submission Failed! Please check your input and try again or contact us

