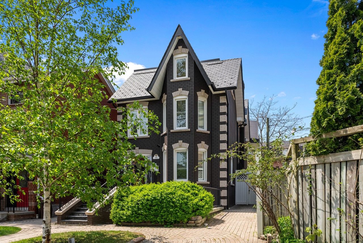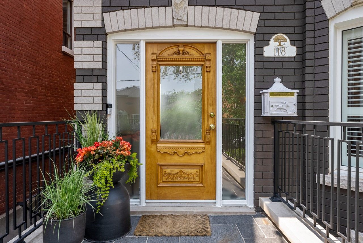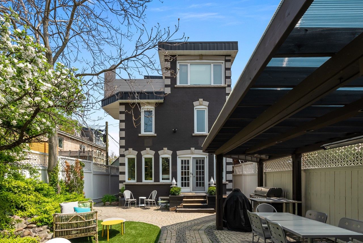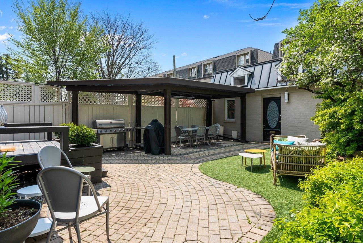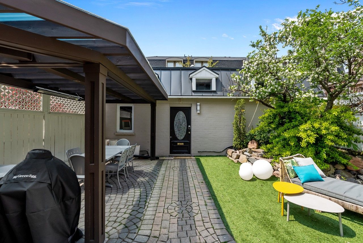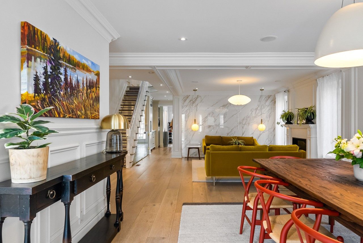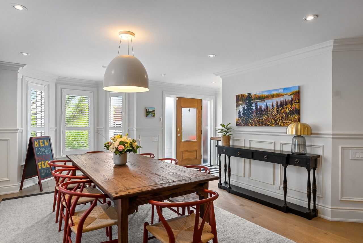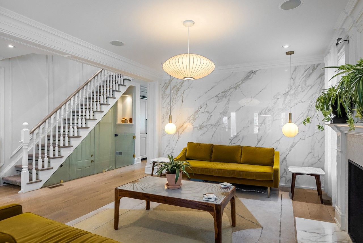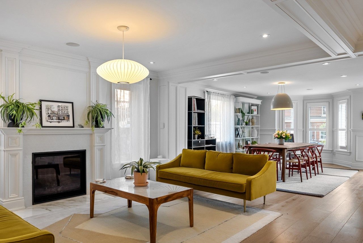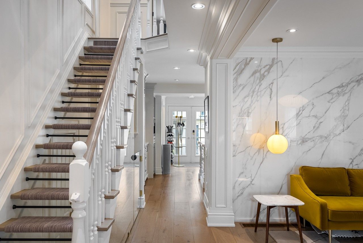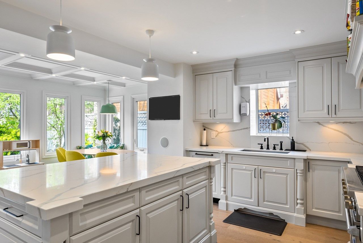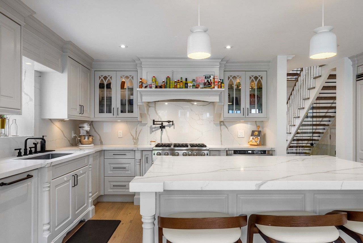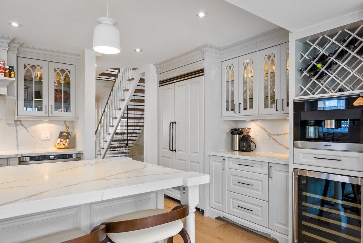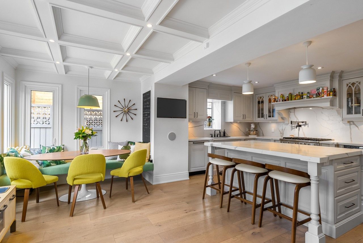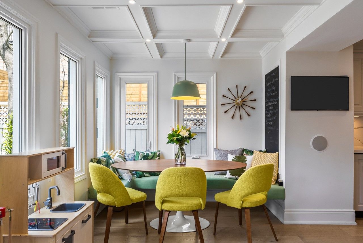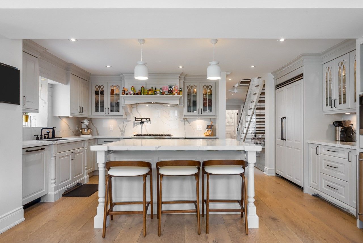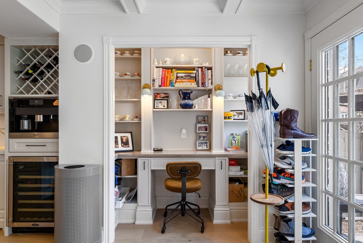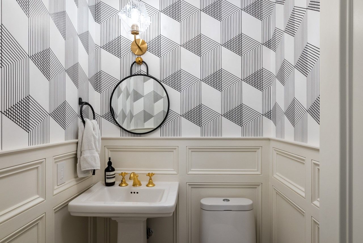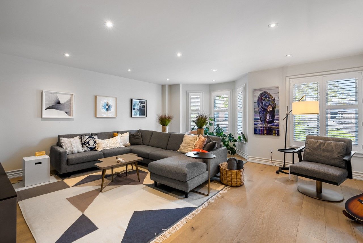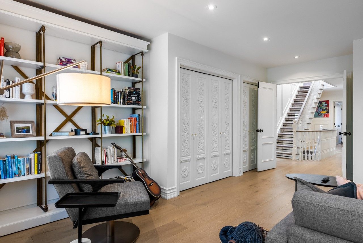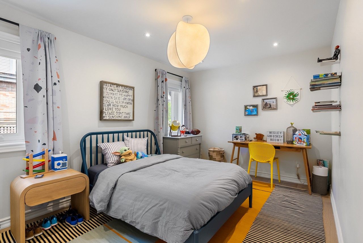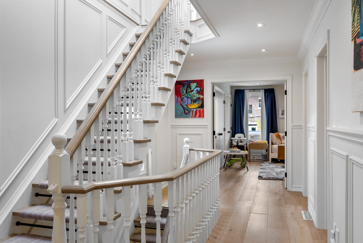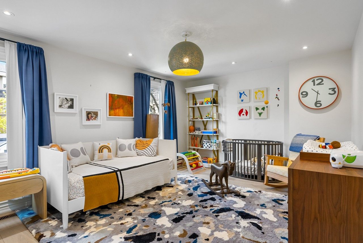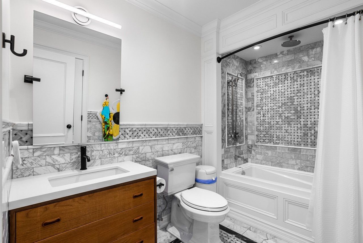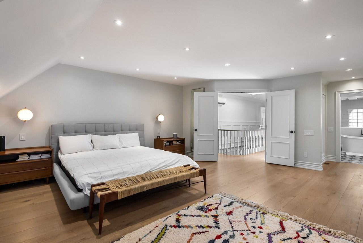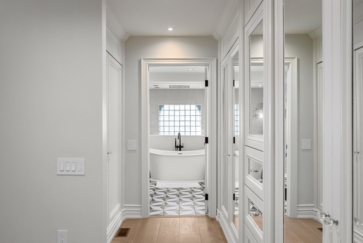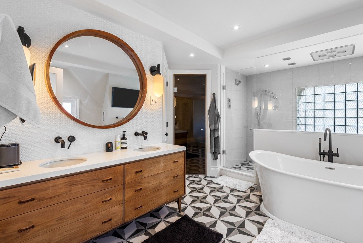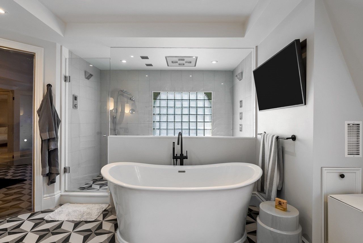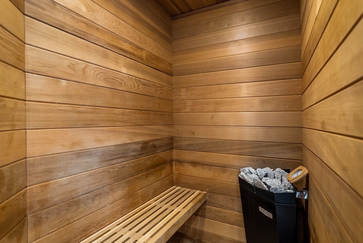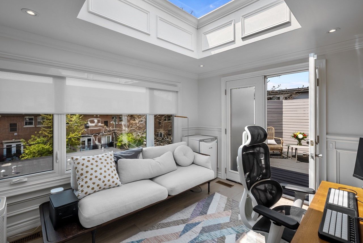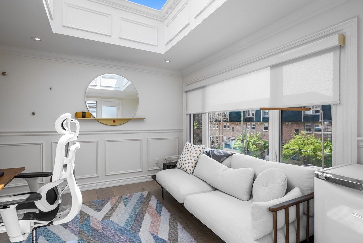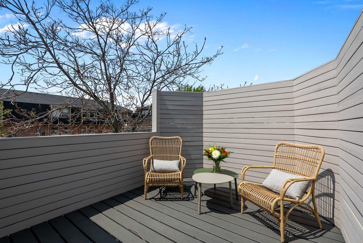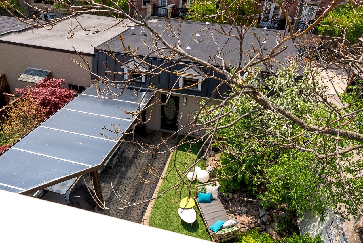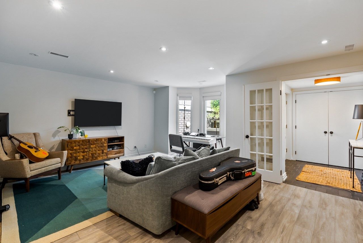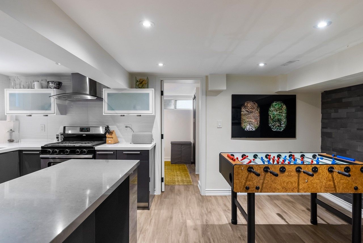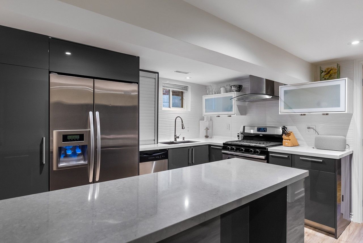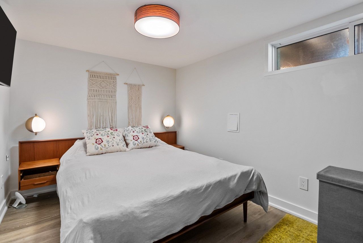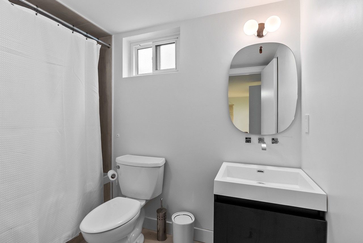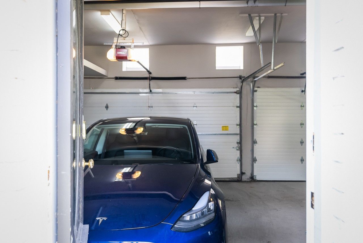- Ontario
- Toronto
118 Givins St
SoldCAD$x,xxx,xxx
CAD$4,500,000 Asking price
118 GIVINS StreetToronto, Ontario, M6J2X9
Sold
4+154(3+1)
Listing information last updated on Fri Jun 09 2023 12:15:01 GMT-0400 (Eastern Daylight Time)

Open Map
Log in to view more information
Go To LoginSummary
IDC5997928
StatusSold
Ownership TypeFreehold
PossessionFLEX 30/60/90
Brokered ByPSR
TypeResidential House,Detached
Age
Lot Size30 * 131.67 Feet
Land Size3950.1 ft²
RoomsBed:4+1,Kitchen:2,Bath:5
Parking3 (4) Detached +1
Virtual Tour
Detail
Building
Bathroom Total5
Bedrooms Total5
Bedrooms Above Ground4
Bedrooms Below Ground1
Basement FeaturesApartment in basement,Separate entrance
Basement TypeN/A
Construction Style AttachmentDetached
Cooling TypeCentral air conditioning
Exterior FinishBrick
Fireplace PresentFalse
Heating FuelNatural gas
Heating TypeForced air
Size Interior
Stories Total3
TypeHouse
Architectural Style3-Storey
Rooms Above Grade11
Heat SourceGas
Heat TypeForced Air
WaterMunicipal
Land
Size Total Text30 x 131.67 FT
Acreagefalse
Size Irregular30 x 131.67 FT
Parking
Parking FeaturesPrivate
Other
Den FamilyroomYes
Internet Entire Listing DisplayYes
SewerSewer
BasementApartment,Separate Entrance
PoolNone
FireplaceN
A/CCentral Air
HeatingForced Air
FurnishedNo
ExposureW
Remarks
Downtown Luxury Living Just Off The Ossington Strip With This 30ft Detached Victorian Showstopper - Featuring Four Full Levels Of Meaningful Space Totaling Over 4,500 Square Feet! Unbelievable Style, Finish & Functionality From Top To Bottom. Every Room In This House Is Big & Bright. Dynamic Lower Level Apartment With Front Walk-Out Terrace, Heated Floors, 1.5 Baths - Perfect For Rental($3-$4K/month), In-Law/Nanny; Or Just Use As More Great Space That Blends Perfectly With The Rest Of the Home. The High-Ceiling Heated 3 Car Detached Garage Will Have Your Head Spinning With Laneway Development Ideas (Or Simply To Buy More Toys). So Much Storage! Legal Front Parking Pad Too. Take Work From Home To A New Level With A Brilliant 3rd Floor Office (With Its Own Private Roof Terrace). Quiet & Coveted Low-Traffic Givins St. 5 Min Walk To Trinity Bellwoods Park, Prime Queen West & A Plethora Of Trendy Shops, Restaurants & Cafes. To Say This Property Has It All Might Be Selling It Short!Hundreds Of Thousands Spent On Improvements Over The Last 3 Years. Everything Tied Together Beautifully. Lifetime Slate Roof On Both The House & Garage (2020). Heavenly 3rd Floor Primary Retreat With Sauna! 6pc Ensuite. Viking Appliances.
The listing data is provided under copyright by the Toronto Real Estate Board.
The listing data is deemed reliable but is not guaranteed accurate by the Toronto Real Estate Board nor RealMaster.
Location
Province:
Ontario
City:
Toronto
Community:
Trinity-Bellwoods 01.C01.0970
Crossroad:
OSSINGTON/DUNDAS
Room
Room
Level
Length
Width
Area
Living
Main
NaN
Hardwood Floor Gas Fireplace Open Concept
Dining
Main
NaN
Hardwood Floor O/Looks Frontyard Open Concept
Kitchen
Main
NaN
Hardwood Floor Breakfast Area W/O To Yard
2nd Br
2nd
NaN
Hardwood Floor Closet Organizers Large Closet
3rd Br
2nd
NaN
Hardwood Floor Closet Organizers Large Closet
4th Br
2nd
NaN
Hardwood Floor Closet Organizers Large Closet
Prim Bdrm
3rd
NaN
Hardwood Floor 6 Pc Ensuite Closet Organizers
Office
3rd
NaN
Hardwood Floor Skylight W/O To Sundeck
5th Br
Lower
NaN
Heated Floor Large Closet Window
Kitchen
Lower
NaN
Heated Floor Centre Island Window
Rec
Lower
NaN
Heated Floor Bow Window W/O To Terrace
School Info
Private SchoolsK-6 Grades Only
Givins/Shaw Junior Public School
49 Givins St, Toronto0.243 km
ElementaryEnglish
7-8 Grades Only
Alexander Muir/Gladstone Ave Junior And Senior Public School
108 Gladstone Ave, Toronto0.8 km
MiddleEnglish
9-12 Grades Only
Parkdale Collegiate Institute
209 Jameson Ave, Toronto1.699 km
SecondaryEnglish
K-8 Grades Only
Pope Francis Catholic School
319 Ossington Ave, Toronto0.409 km
ElementaryMiddleEnglish
9-12 Grades Only
Western Technical-Commercial School
125 Evelyn Cres, Toronto4.619 km
Secondary
Book Viewing
Your feedback has been submitted.
Submission Failed! Please check your input and try again or contact us

