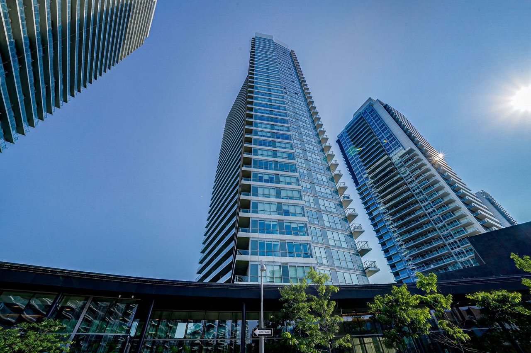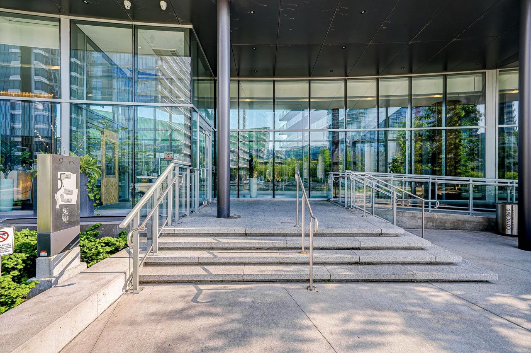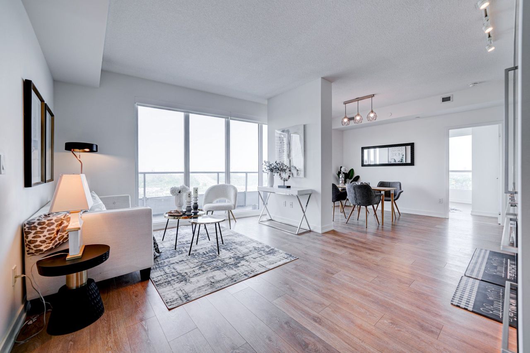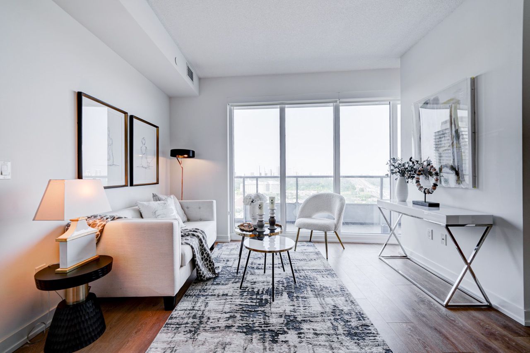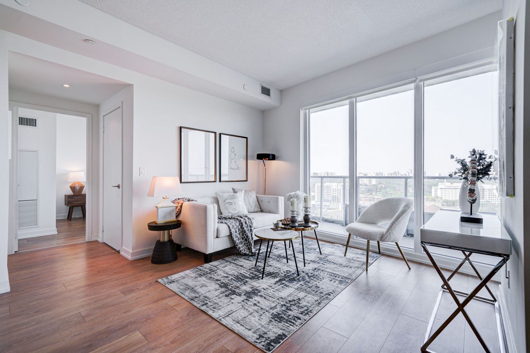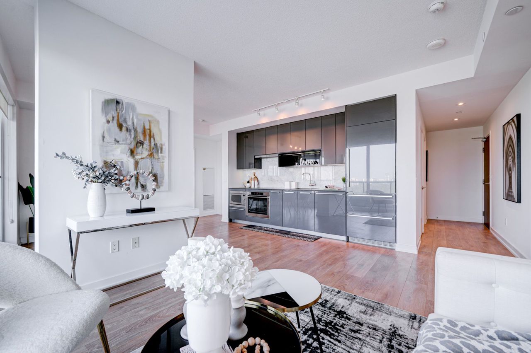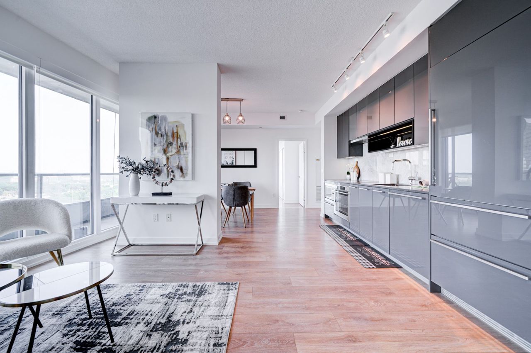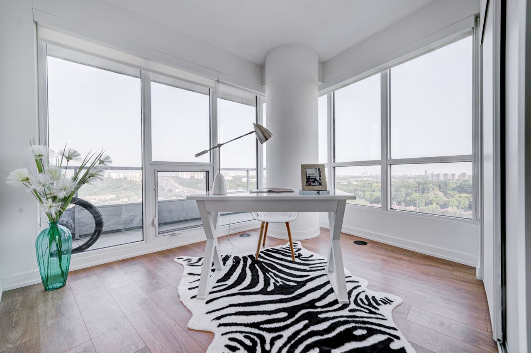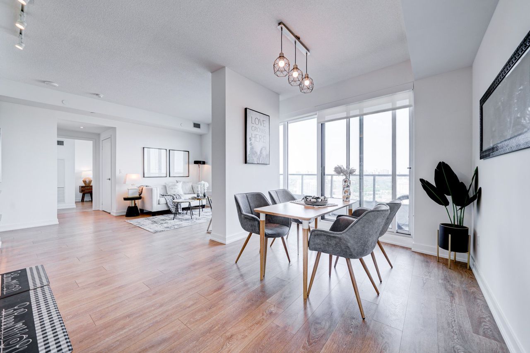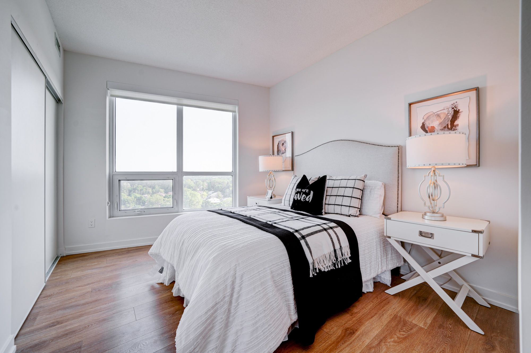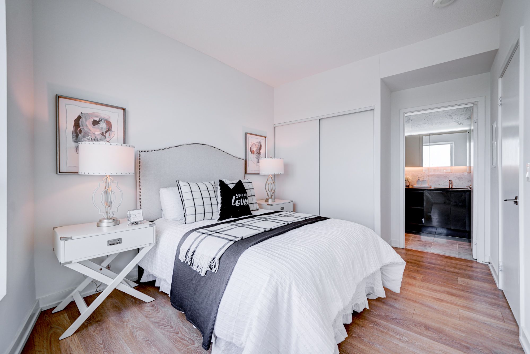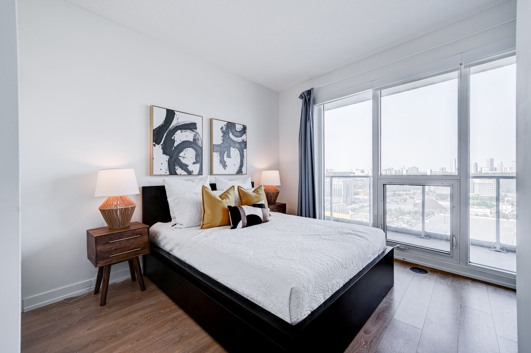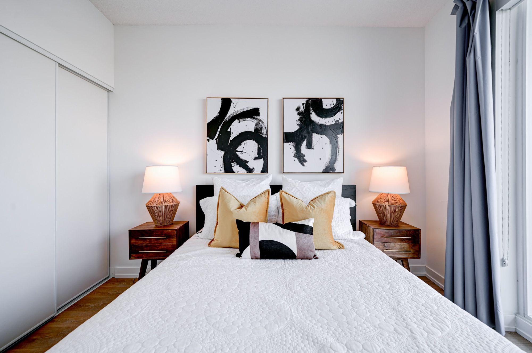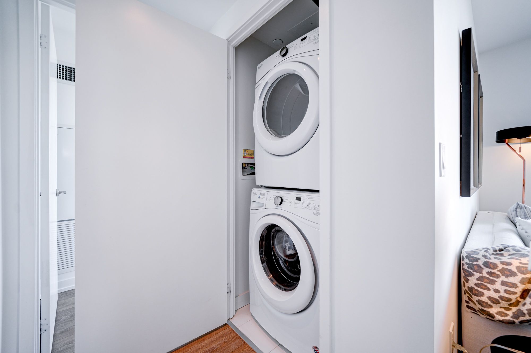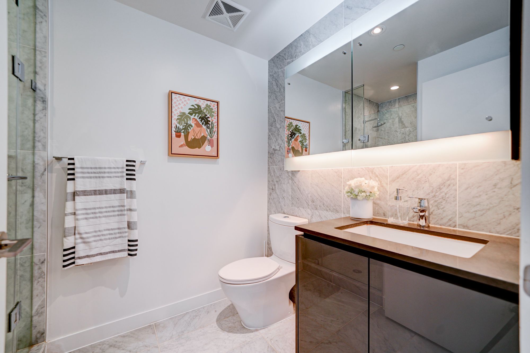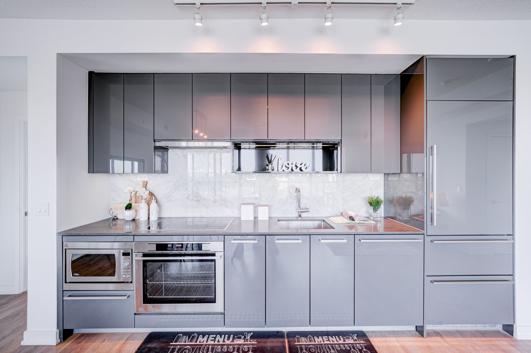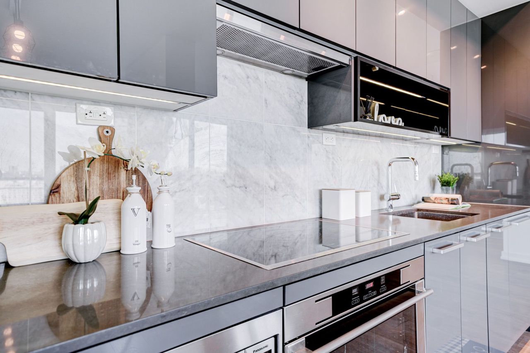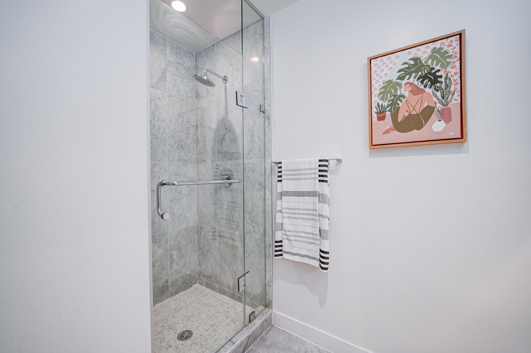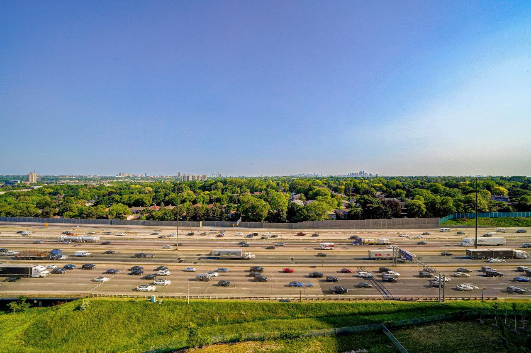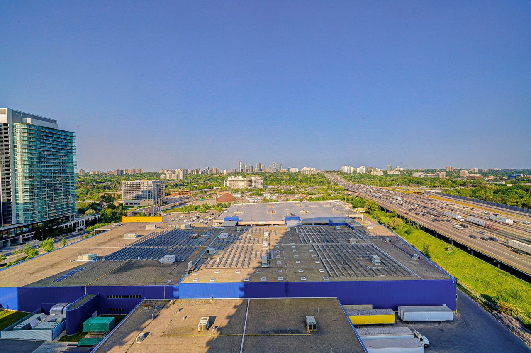- Ontario
- Toronto
117 Mcmahon Dr
SoldCAD$x,xxx,xxx
CAD$899,900 Asking price
1502 117 Mcmahon DriveToronto, Ontario, M2K0E4
Sold
321| 1000-1199 sqft
Listing information last updated on Thu Jul 13 2023 15:50:01 GMT-0400 (Eastern Daylight Time)

Open Map
Log in to view more information
Go To LoginSummary
IDC6079040
StatusSold
Ownership TypeCondominium/Strata
PossessionTba
Brokered ByHOMELIFE LANDMARK REALTY INC.
TypeResidential Apartment
Age 0-5
Square Footage1000-1199 sqft
RoomsBed:3,Kitchen:1,Bath:2
Parking1 (1) Underground
Maint Fee879.34 / Monthly
Maint Fee InclusionsWater,CAC,Common Elements,Parking,Building Insurance
Detail
Building
Bathroom Total2
Bedrooms Total3
Bedrooms Above Ground3
AmenitiesStorage - Locker
Cooling TypeCentral air conditioning
Fireplace PresentFalse
Heating FuelNatural gas
Heating TypeForced air
Size Interior
TypeApartment
Architectural StyleApartment
Rooms Above Grade6
Heat SourceGas
Heat TypeForced Air
LockerOwned
Laundry LevelMain Level
Land
Acreagefalse
Parking
Parking FeaturesUnderground
Utilities
ElevatorYes
Other
FeaturesBalcony
Internet Entire Listing DisplayYes
BasementNone
BalconyOpen
FireplaceN
A/CCentral Air
HeatingForced Air
Level12
Unit No.1502
ExposureSE
Parking SpotsOwned1003
Corp#TSCC2741
Prop MgmtCrossbridge
Remarks
Welcome to The Luxurious opus condo by Concord. This 3Br Unit, Modern kitchen Quartz Countertop.W/Integrated Appl with 1 Parking 1 Locker.Excellent Building Amenities - 24 Hrs Concierge, Gym,Pool, Basktball Crt, Etc. Super Convenient Location In NorthYork. 9" Ceilings, Floor to Ceiling Windows for Clear View, Close to all Amenities.Easy Access to Highways, Dining Spots, Grocery, Cdn Tire, Park, School & Public Transit.Built-In Stove, Microwave, Fridge, Dishwasher, Range Hood,Washer&Dryer. All Elfs. One Parking and One Locker Included.
The listing data is provided under copyright by the Toronto Real Estate Board.
The listing data is deemed reliable but is not guaranteed accurate by the Toronto Real Estate Board nor RealMaster.
Location
Province:
Ontario
City:
Toronto
Community:
Bayview Village 01.C15.0570
Crossroad:
Sheppard & Leslie
Room
Room
Level
Length
Width
Area
Living
Main
NaN
Laminate Window Flr To Ceil East View
Dining
Main
NaN
Laminate Combined W/Kitchen W/O To Balcony
Kitchen
Main
NaN
Laminate Open Concept Combined W/Dining
Prim Bdrm
Main
NaN
Large Closet 4 Pc Ensuite South View
2nd Br
Main
NaN
Laminate Window Closet
3rd Br
Main
NaN
Laminate Window Closet
School Info
Private SchoolsK-5 Grades Only
Crestview Public School
101 Seneca Hill Dr, North York2.591 km
ElementaryEnglish
9-12 Grades Only
Georges Vanier Secondary School
3000 Don Mills Rd, North York2.359 km
SecondaryEnglish
K-8 Grades Only
St. Gabriel Catholic School
396 Spring Garden Ave, North York1.501 km
ElementaryMiddleEnglish
9-12 Grades Only
A Y Jackson Secondary School
50 Francine Dr, North York4.308 km
Secondary
K-8 Grades Only
St. Cyril Catholic School
18 Kempford Blvd, North York3.828 km
ElementaryMiddleFrench Immersion Program
Book Viewing
Your feedback has been submitted.
Submission Failed! Please check your input and try again or contact us

