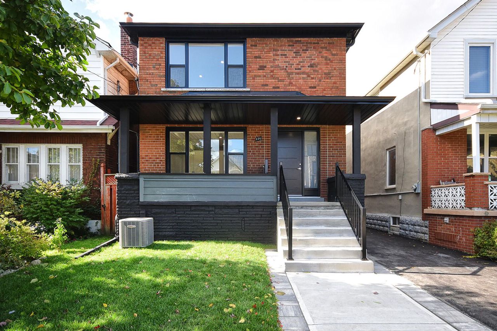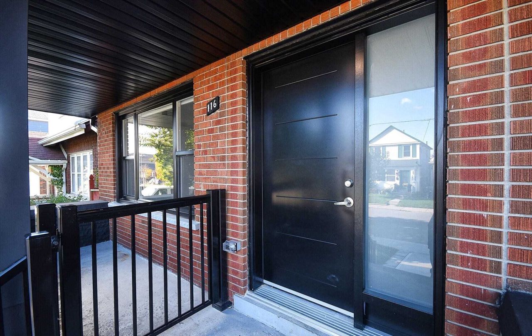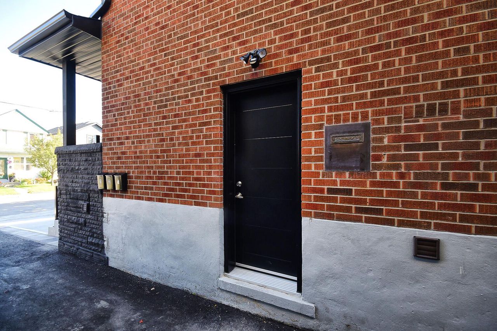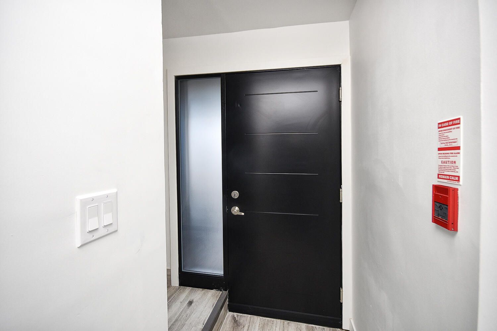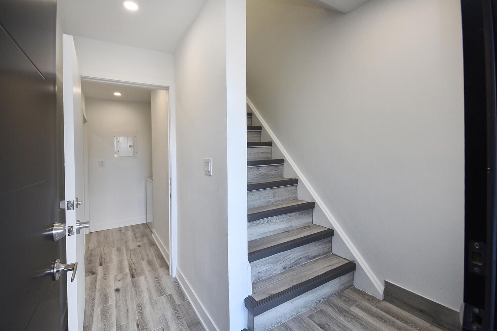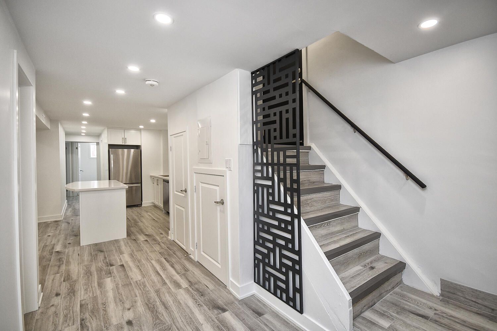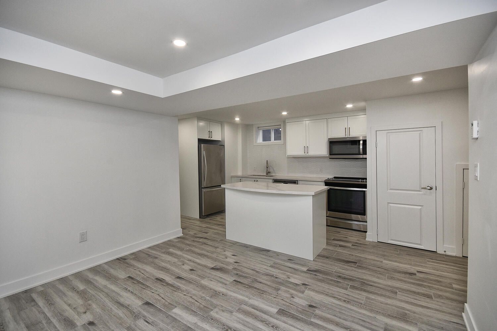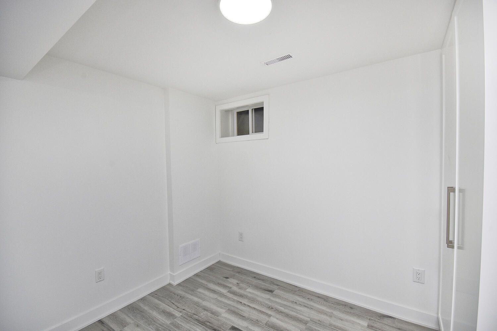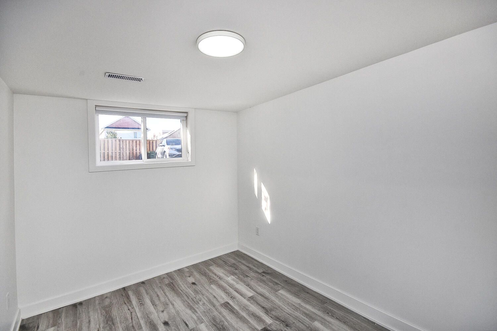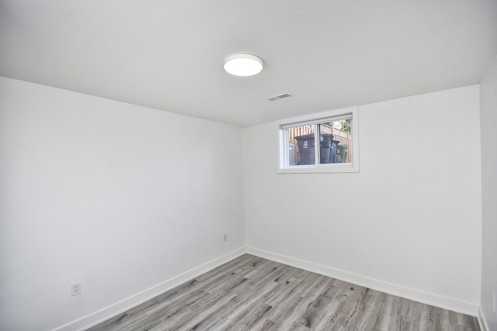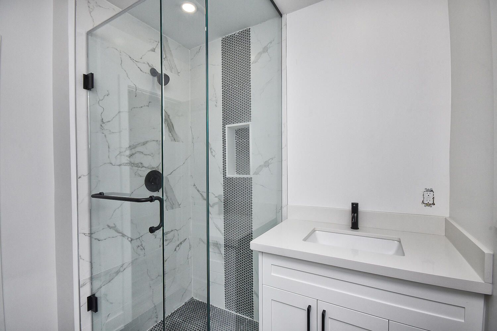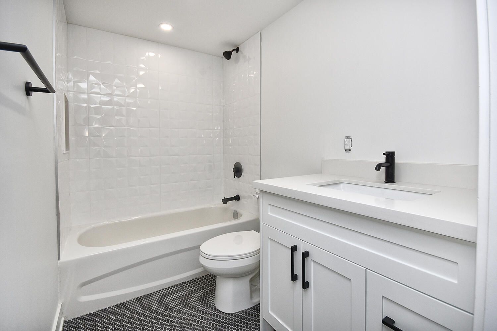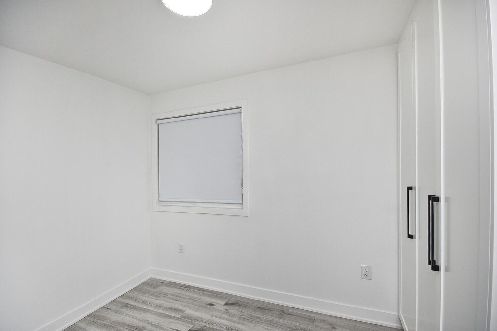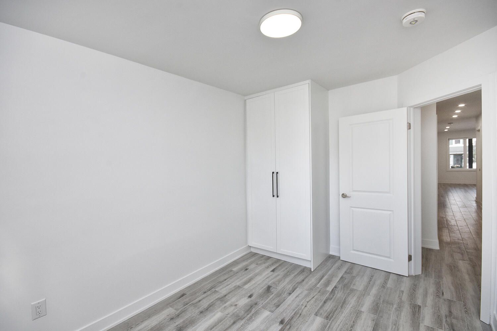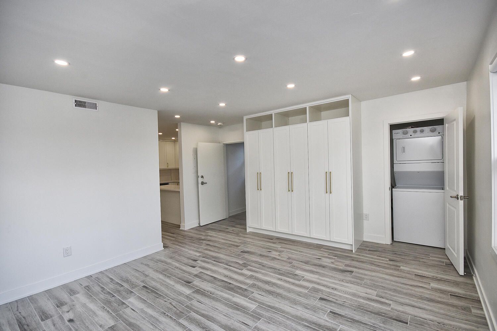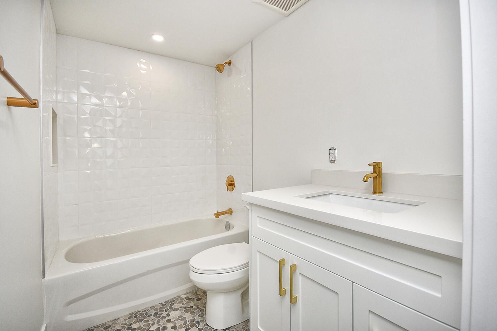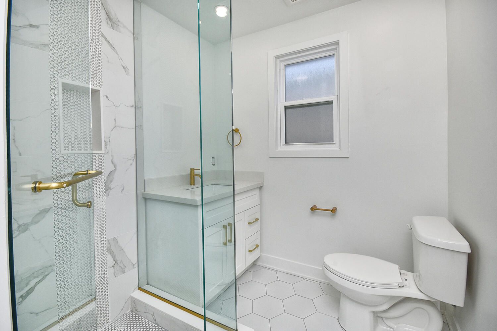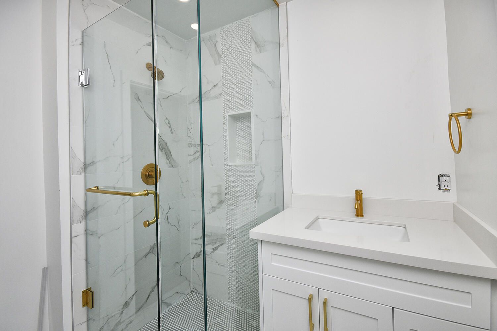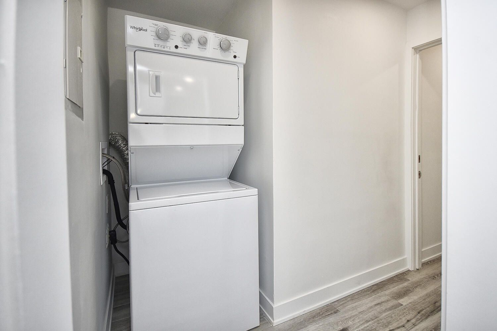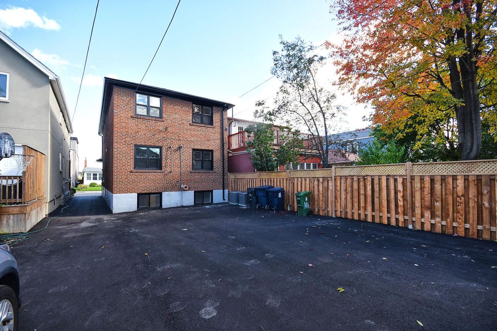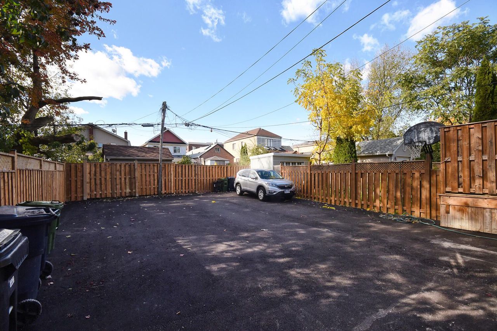- Ontario
- Toronto
116 Twenty Second St
CAD$3,200
CAD$3,200 Asking price
B 116 Twenty Second StreetToronto, Ontario, M8V3M4
Delisted · Terminated ·
321(1+1)| 700-1100 sqft
Listing information last updated on Fri May 24 2024 11:26:52 GMT-0400 (Eastern Daylight Time)

Open Map
Log in to view more information
Go To LoginSummary
IDW8157566
StatusTerminated
Ownership TypeFreehold
PossessionMay 1
Brokered ByRE/MAX ESCARPMENT REALTY INC.
TypeResidential House,Detached
Age 6-15
Square Footage700-1100 sqft
RoomsBed:3,Kitchen:1,Bath:2
Parking1 (1) None +1
Detail
Building
Bathroom Total2
Bedrooms Total3
Bedrooms Above Ground3
AppliancesDishwasher,Dryer,Microwave,Refrigerator,Stove,Washer,Window Coverings
Basement DevelopmentFinished
Basement TypeFull (Finished)
Construction Style AttachmentDetached
Cooling TypeCentral air conditioning
Exterior FinishBrick
Fireplace PresentFalse
Heating FuelNatural gas
Heating TypeForced air
Stories Total2
TypeHouse
Utility WaterMunicipal water
Architectural Style2-Storey
HeatingYes
Private EntranceYes
Property FeaturesLake Access,Park,Place Of Worship,Public Transit,School
Rooms Above Grade5
Rooms Total6
Heat SourceGas
Heat TypeForced Air
WaterMunicipal
Laundry LevelLower Level
Land
Acreagefalse
AmenitiesPark,Place of Worship,Public Transit,Schools
SewerSanitary sewer
Parking
Parking FeaturesMutual
Surrounding
Ammenities Near ByPark,Place of Worship,Public Transit,Schools
Location DescriptionKipling / Lakeshore
Zoning DescriptionRM
Other
FeaturesNo Pet Home
Deposit Requiredtrue
Employment LetterYes
Internet Entire Listing DisplayYes
Laundry FeaturesEnsuite
Payment FrequencyMonthly
Payment MethodCheque
References RequiredYes
SewerSewer
Credit CheckYes
Rent IncludesParking
BasementFinished,Full
PoolNone
FireplaceN
A/CCentral Air
HeatingForced Air
FurnishedUnfurnished
Unit No.B
ExposureW
Remarks
SELF CONTAINED BASEMENT UNIT - Renovated home in the heart of South Etobicoke! High end finishes throughout include stainless appliances, white cabinetry, quartz counters and wood look porcelain flooring. 3 bedrooms and 2 baths, bedrooms with custom closets. Approximately 950 SF of living space. 1 parking spot included. Great location at Kipling & Lakeshore, close to shopping, Colonel Samuel Smith Park, bistros, minutes to Toronto, easy highway access. Tenant pays utilities.
The listing data is provided under copyright by the Toronto Real Estate Board.
The listing data is deemed reliable but is not guaranteed accurate by the Toronto Real Estate Board nor RealMaster.
Location
Province:
Ontario
City:
Toronto
Community:
Long Branch 01.W06.0190
Crossroad:
Kipling & Lakeshore
Room
Room
Level
Length
Width
Area
Kitchen
Basement
15.58
8.76
136.51
Living Room
Basement
12.07
9.74
117.65
Dining Room
Basement
12.07
9.74
117.65
Primary Bedroom
Basement
12.34
10.01
123.44
Bedroom 2
Basement
12.34
8.23
101.59
Bedroom 3
Basement
10.50
8.66
90.93
Laundry
Basement
NaN
School Info
Private SchoolsK-5 Grades Only
Twentieth Street Junior School
3190 Lake Shore Blvd W, Etobicoke0.5 km
ElementaryEnglish
7-8 Grades Only
James S Bell Junior Middle Sports And Wellness Academy
90 Thirty First St, Toronto0.968 km
MiddleEnglish
9-12 Grades Only
Lakeshore Collegiate Institute
350 Kipling Ave, Etobicoke0.371 km
SecondaryEnglish
K-8 Grades Only
St. Josaphat Catholic School
110 10th St, Etobicoke1.161 km
ElementaryMiddleEnglish
K-8 Grades Only
The Holy Trinity Catholic School
6 Colonel Samuel Smith Park Dr, Etobicoke0.692 km
ElementaryMiddleEnglish
9-12 Grades Only
Martingrove Collegiate Institute
50 Winterton Dr, Etobicoke8.524 km
Secondary
K-8 Grades Only
St. Leo Catholic School
271 Royal York Rd, Etobicoke2.529 km
ElementaryMiddleFrench Immersion Program
Book Viewing
Your feedback has been submitted.
Submission Failed! Please check your input and try again or contact us

