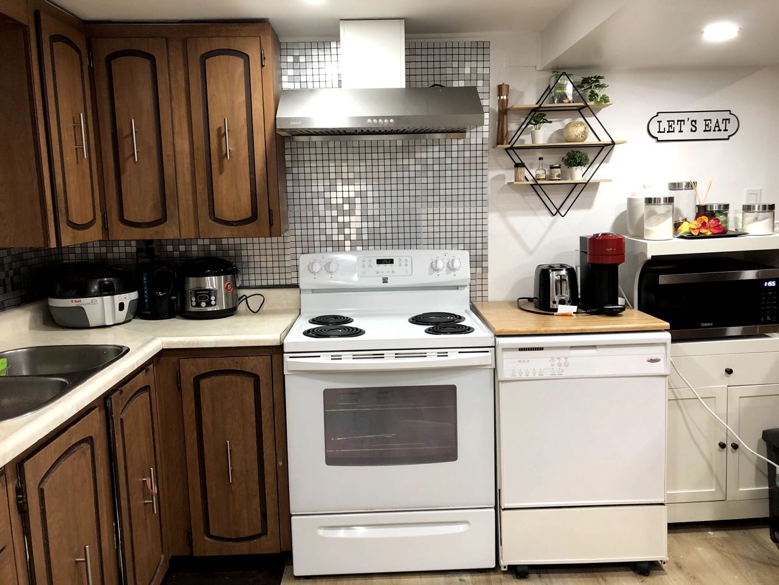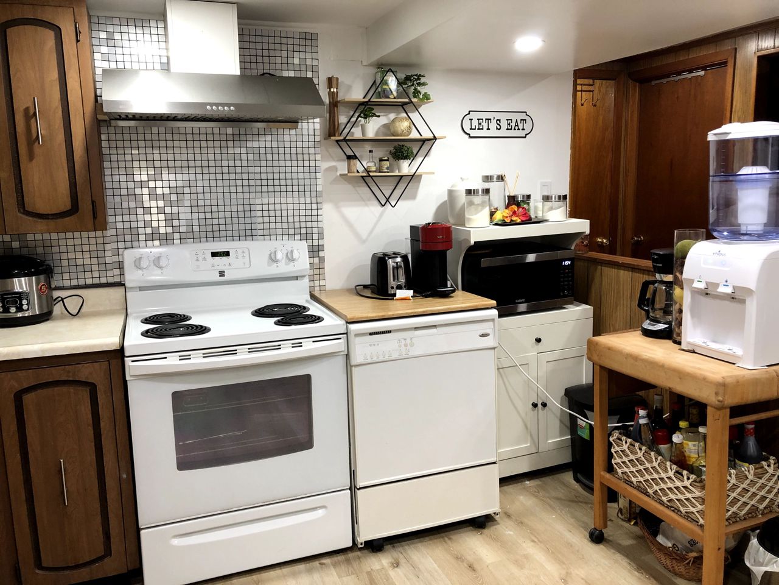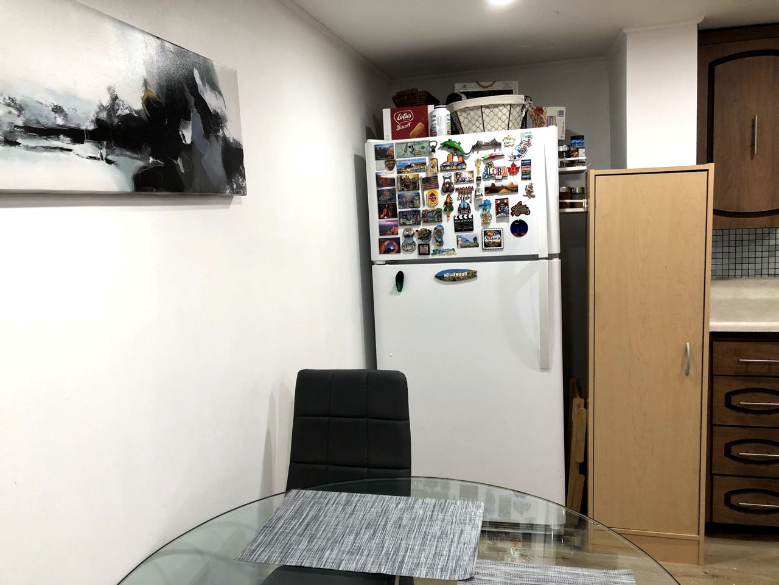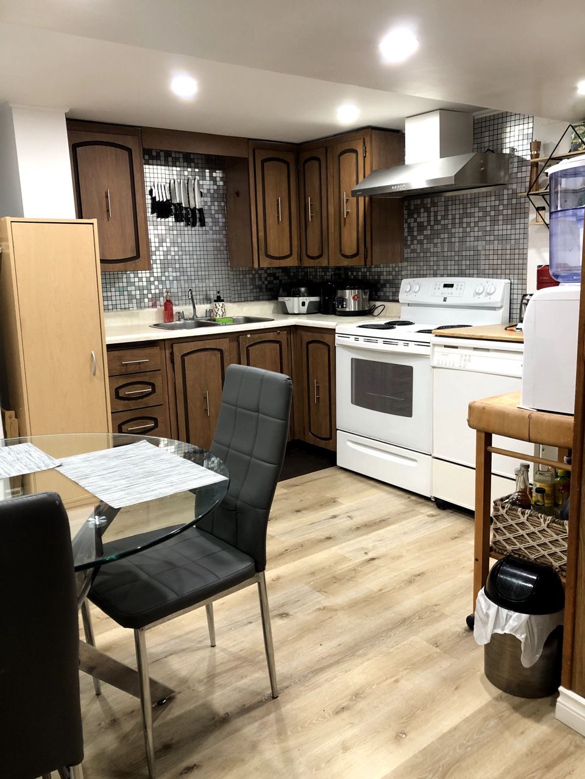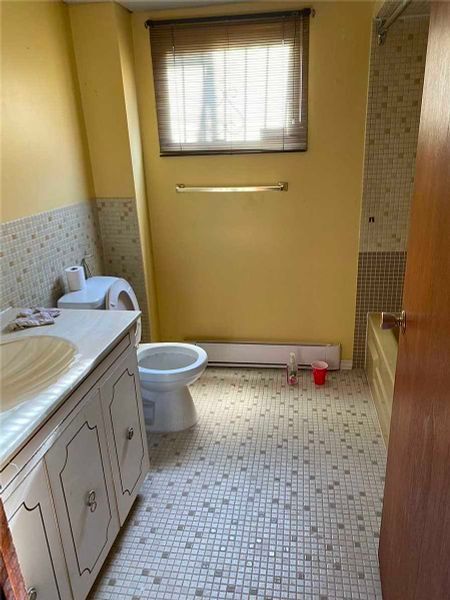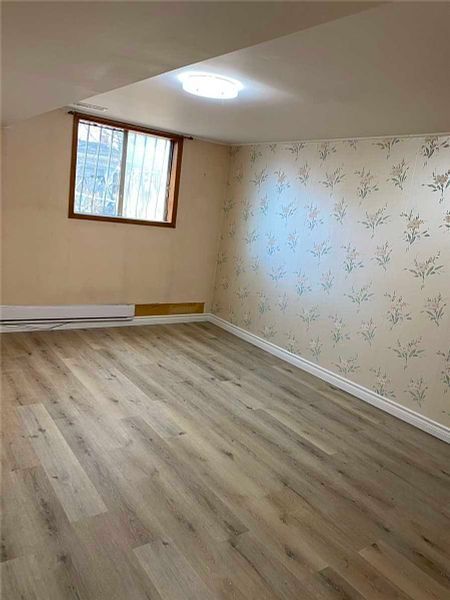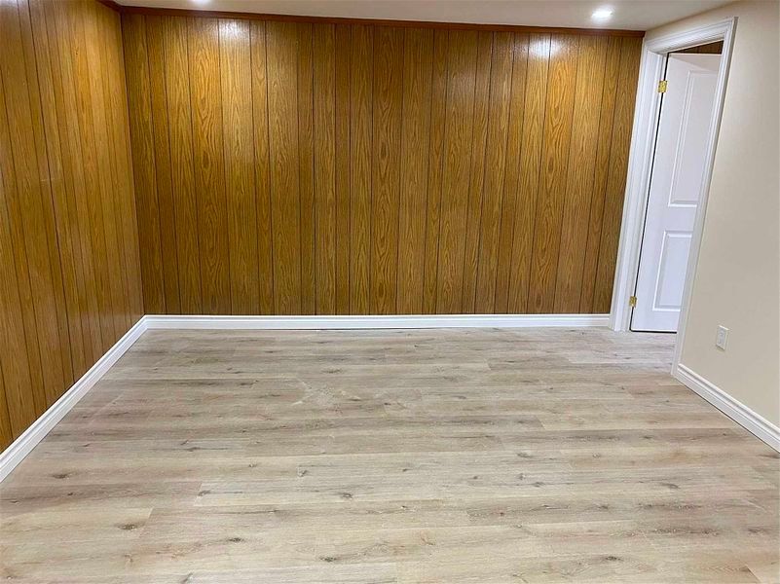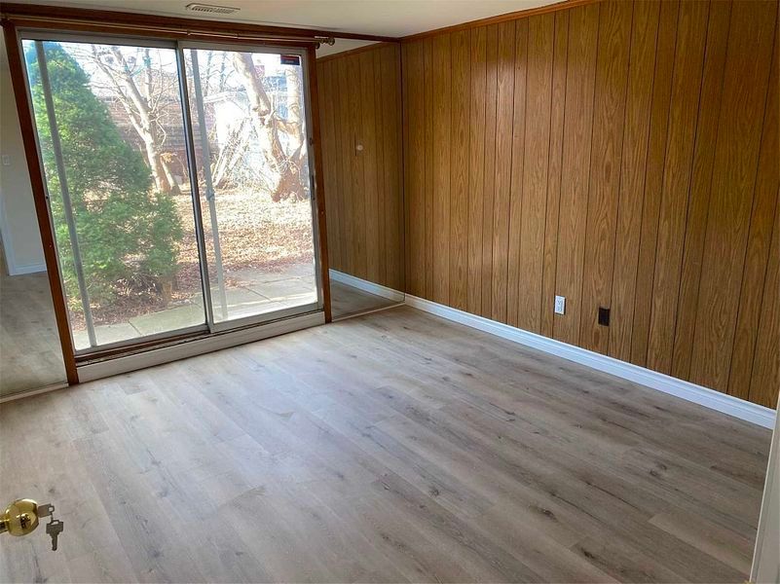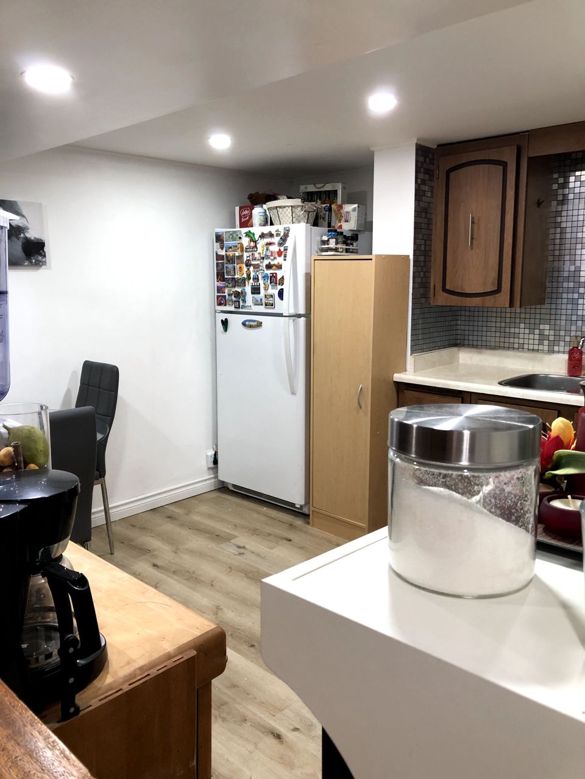- Ontario
- Toronto
116 Apache Tr
CAD$2,150
CAD$2,150 Asking price
116 Apache TrailToronto, Ontario, M2H2H9
Delisted · Suspended ·
211(0+1)| 700-1100 sqft
Listing information last updated on Sun Apr 28 2024 12:43:45 GMT-0400 (Eastern Daylight Time)

Open Map
Log in to view more information
Go To LoginSummary
IDC8091038
StatusSuspended
Ownership TypeFreehold
Brokered ByROYAL ELITE REALTY INC.
TypeResidential Bungalow,House,Semi-Detached
Age
Square Footage700-1100 sqft
RoomsBed:2,Kitchen:1,Bath:1
Detail
Building
Bathroom Total1
Bedrooms Total2
Bedrooms Above Ground2
Architectural StyleRaised bungalow
Basement FeaturesApartment in basement
Basement TypeN/A
Construction Style AttachmentSemi-detached
Cooling TypeCentral air conditioning
Exterior FinishBrick
Fireplace PresentFalse
Heating FuelNatural gas
Heating TypeForced air
Size Interior
Stories Total1
TypeHouse
Architectural StyleBungalow-Raised
Private EntranceYes
Rooms Above Grade5
Heat SourceGas
Heat TypeForced Air
WaterMunicipal
Laundry LevelLower Level
Land
Acreagefalse
Parking
Parking FeaturesAvailable
Other
Den FamilyroomYes
Deposit Requiredtrue
Employment LetterYes
Internet Entire Listing DisplayYes
Laundry FeaturesShared
Payment FrequencyMonthly
Payment MethodCheque
References RequiredYes
SewerSewer
Credit CheckYes
BasementApartment
PoolNone
FireplaceN
A/CCentral Air
HeatingForced Air
FurnishedUnfurnished
ExposureW
Remarks
vailable May 1st, lower floor of North York semi-detached raised bungalow. Completely above ground 2 bedroom 1 bath on a quiet street at Victoria Park and Finch. Brand new floor and sound proved ceiling. 2nd bedroom walk out to a big back yard with mature trees. The house is within walk distance to Seneca College and Finch 24h bus stop is at the door step. 5 min drive to DVP and 401 allows you fast reach of whole GTA. Tenant pays own wifi and 40% of utility expense. Tenant responsible for lower floor common area cleaning.1 driveway park available.Requires: Equifax credit report, employment letter and pay slips, past landlord references, tenant insurance.Minimum lease for 12 months. Max 3 ppl. 4 ppl price is 2250.
The listing data is provided under copyright by the Toronto Real Estate Board.
The listing data is deemed reliable but is not guaranteed accurate by the Toronto Real Estate Board nor RealMaster.
Location
Province:
Ontario
City:
Toronto
Community:
Pleasant View 01.C15.0550
Crossroad:
Victoria and Finch
Room
Room
Level
Length
Width
Area
Bedroom
Basement
9.84
14.76
145.31
School Info
Private SchoolsK-5 Grades Only
Cherokee Public School
390 Cherokee Blvd, North York0.759 km
ElementaryEnglish
6-8 Grades Only
Pleasant View Middle School
175 Brian Dr, North York0.756 km
MiddleEnglish
9-12 Grades Only
L'Amoreaux Collegiate Institute
2501 Bridletowne Cir, Scarborough1.587 km
SecondaryEnglish
K-8 Grades Only
Epiphany Of Our Lord Catholic Academy
3150 Pharmacy Ave, Scarborough0.556 km
ElementaryMiddleEnglish
9-12 Grades Only
A Y Jackson Secondary School
50 Francine Dr, North York3.08 km
Secondary
K-8 Grades Only
St. Gerald Catholic School
200 Old Sheppard Ave, North York1.627 km
ElementaryMiddleFrench Immersion Program
Book Viewing
Your feedback has been submitted.
Submission Failed! Please check your input and try again or contact us

