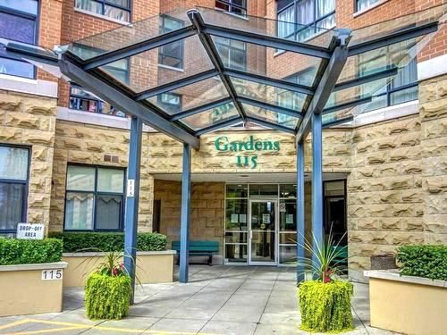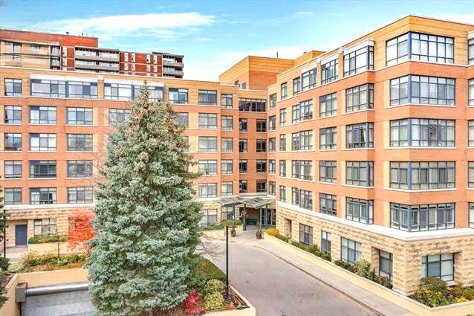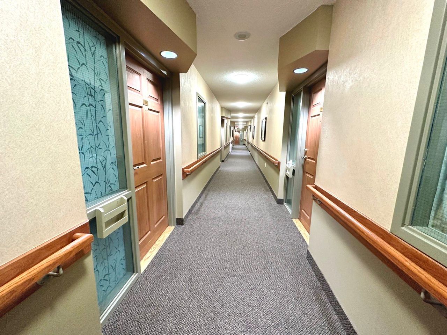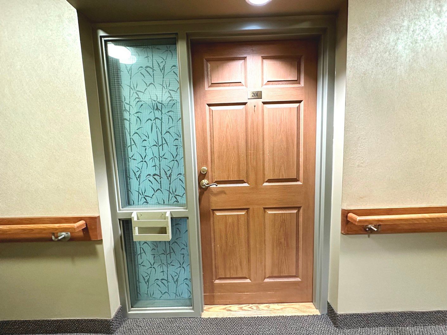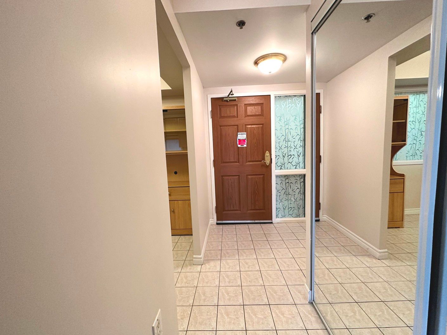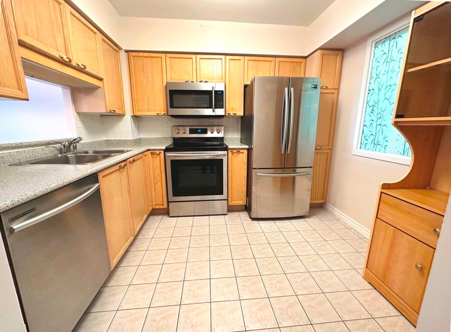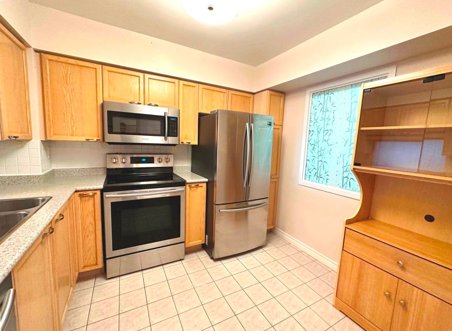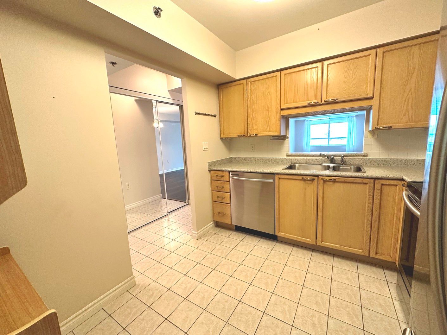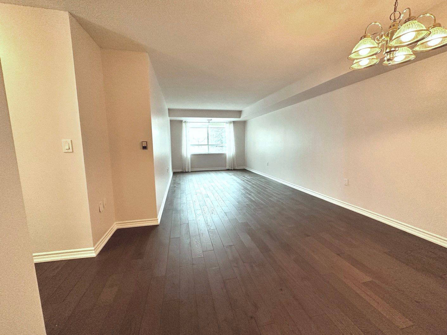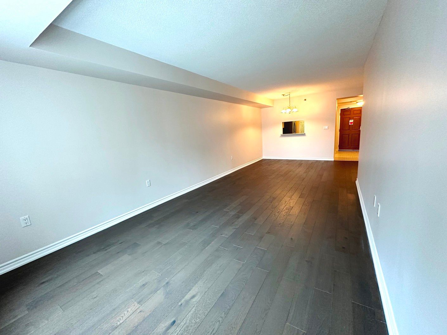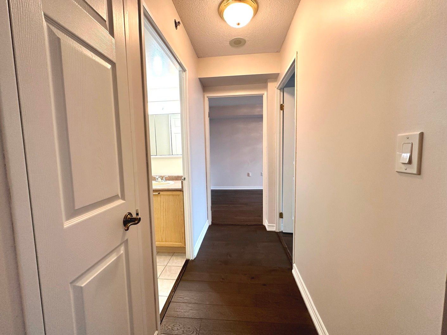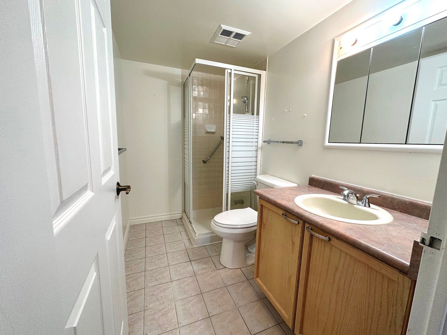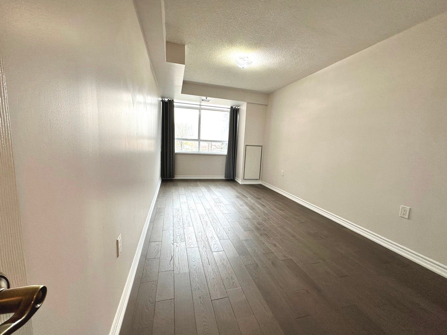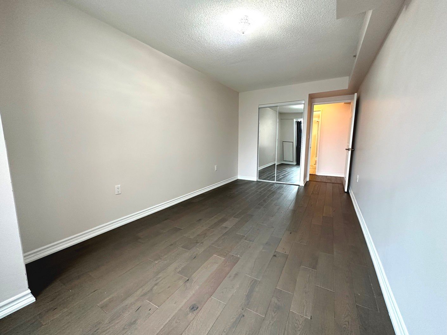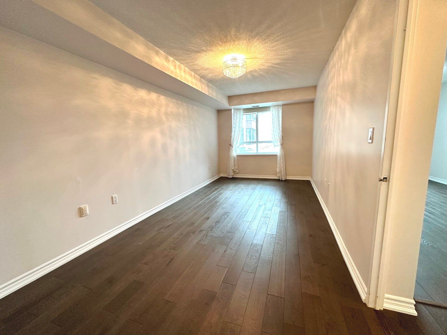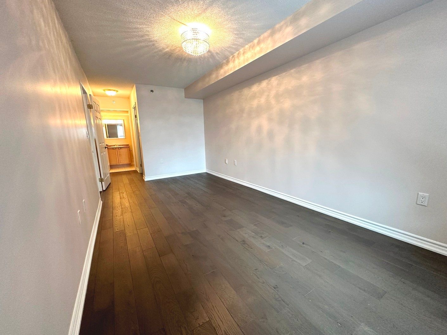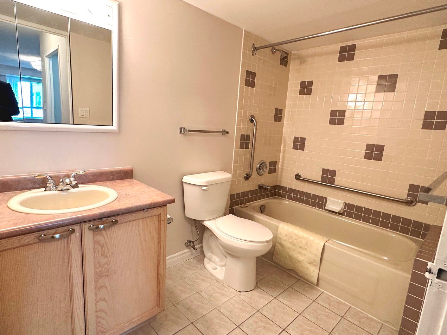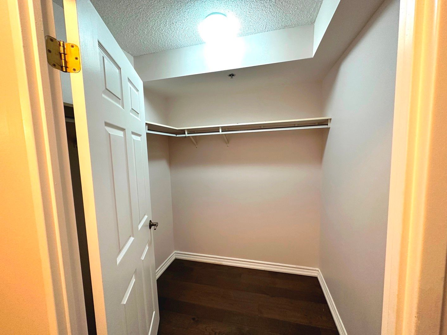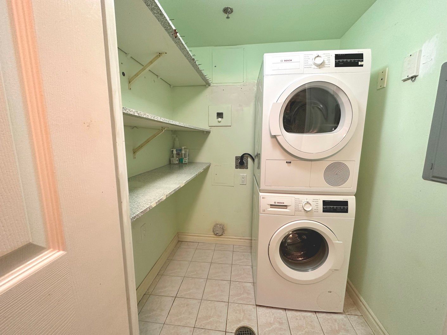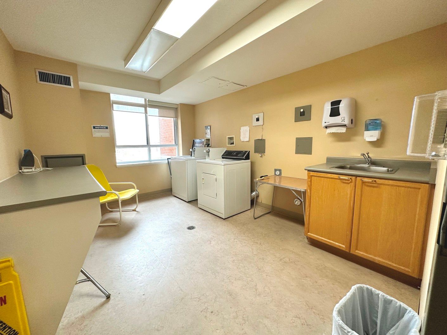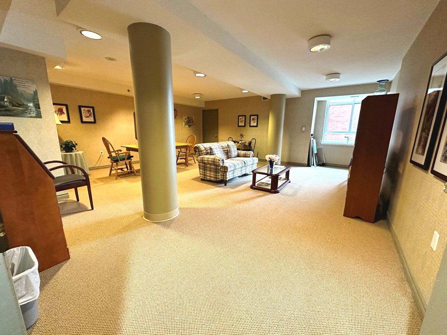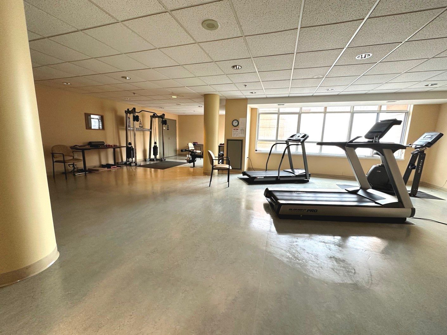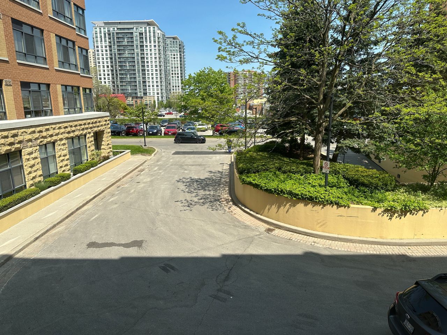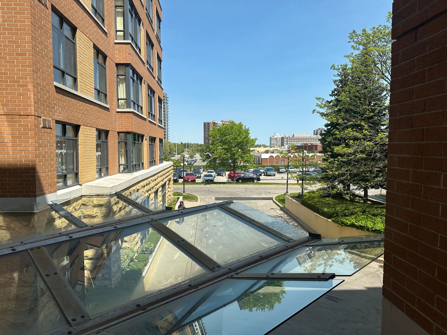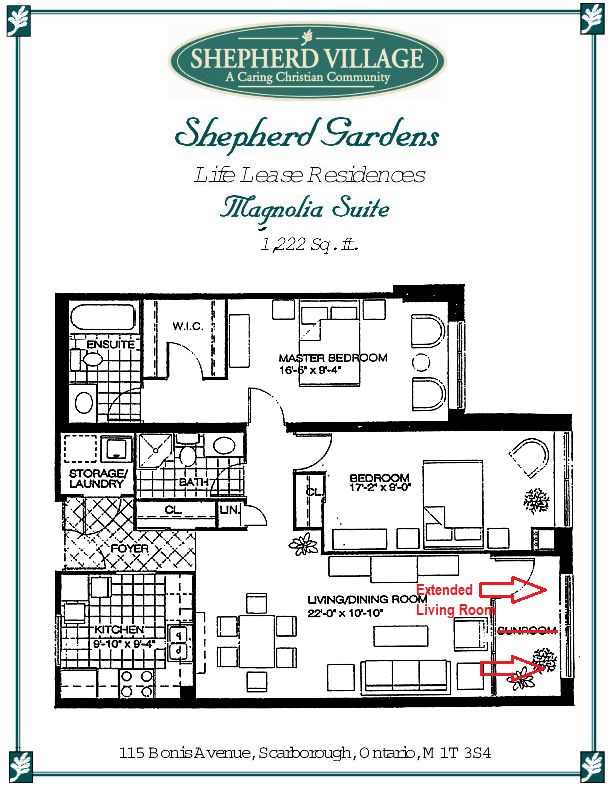- Ontario
- Toronto
115 Bonis Ave
SoldCAD$xxx,xxx
CAD$499,888 Asking price
201 115 BONIS AvenueToronto, Ontario, M1T3S4
Sold
221| 1200-1399 sqft
Listing information last updated on Tue Jun 13 2023 09:58:06 GMT-0400 (Eastern Daylight Time)

Open Map
Log in to view more information
Go To LoginSummary
IDE5940160
StatusSold
Ownership TypeCondominium/Strata
PossessionAnytime
Brokered ByRE/MAX PREMIER INC.
TypeResidential Apartment
Age
Square Footage1200-1399 sqft
RoomsBed:2,Kitchen:1,Bath:2
Parking1 (1) Underground +1
Maint Fee927.45 / Monthly
Maint Fee InclusionsWater,CAC,Common Elements,Building Insurance,Parking
Virtual Tour
Detail
Building
Bathroom Total2
Bedrooms Total2
Bedrooms Above Ground2
AmenitiesStorage - Locker,Car Wash,Party Room,Exercise Centre,Recreation Centre
Cooling TypeCentral air conditioning
Exterior FinishBrick,Stone
Fireplace PresentFalse
Fire ProtectionSecurity system
Heating FuelNatural gas
Heating TypeForced air
Size Interior
TypeApartment
Association AmenitiesCar Wash,Exercise Room,Indoor Pool,Party Room/Meeting Room,Security System,Recreation Room
Architectural StyleApartment
Property FeaturesHospital,Library,Park,Place Of Worship,Public Transit,School
Rooms Above Grade5
Senior CommunityYes
Heat SourceGas
Heat TypeForced Air
LockerExclusive
Laundry LevelMain Level
Land
Acreagefalse
AmenitiesHospital,Park,Place of Worship,Public Transit,Schools
Parking
Parking FeaturesUnderground
Utilities
ElevatorYes
Surrounding
Ammenities Near ByHospital,Park,Place of Worship,Public Transit,Schools
Other
Internet Entire Listing DisplayYes
Handicapped EquippedYes
BasementNone
BalconyNone
FireplaceN
A/CCentral Air
HeatingForced Air
FurnishedNo
Level2
Unit No.201
ExposureSE
Parking SpotsExclusive#69
Corp#N/A
Prop MgmtShepherd Village Inc.
Remarks
Magnolia Model (1222 Sq.Ft.) is One of the Largest in the Building (only 6 units total). Move-In Ready, Super Clean, Bright & Updated: Engineered Hardwood (2019), Freshly Painted (2023), Newer Chair/Comfort Height Toilets (2019), Appliances (2019/2020). Unit Is An Exclusive Life Lease For Seniors 65+ in a Retirement Community, With A Whole Host Of Activities and Amenities: Hair Salon & Spa, Restaurant, Pool, Fitness Centre, Pharmacy, Chapel, Wood Shop, Car Wash, Pool Table, Library and Beautiful Gardens.All Newer Appliances 2019/2020: S/S French-Door Fridge, S/S Stove, S/S Microwave, S/S Dishwasher, Bosch Washer & Dryer, All ELF’s. Underground parking spot (close to door) and Locker Space.
The listing data is provided under copyright by the Toronto Real Estate Board.
The listing data is deemed reliable but is not guaranteed accurate by the Toronto Real Estate Board nor RealMaster.
Location
Province:
Ontario
City:
Toronto
Community:
Tam O'Shanter-Sullivan 01.E05.1080
Crossroad:
Birchmount / Sheppard
Room
Room
Level
Length
Width
Area
Living
Flat
26.64
10.83
288.43
Hardwood Floor Open Concept Combined W/Dining
Dining
Flat
10.83
26.64
288.43
Hardwood Floor Open Concept Combined W/Living
Kitchen
Flat
9.84
9.32
91.71
Ceramic Floor Stainless Steel Appl
Prim Bdrm
Flat
16.50
9.32
153.76
4 Pc Ensuite W/I Closet Hardwood Floor
2nd Br
Flat
17.19
8.99
154.54
Hardwood Floor Large Window Closet
Laundry
Flat
6.27
4.99
31.25
Ceramic Floor Separate Rm
School Info
Private SchoolsK-6 Grades Only
Tam O'Shanter Junior Public School
21 King Henrys Blvd, Scarborough0.176 km
ElementaryEnglish
7-8 Grades Only
John Buchan Senior Public School
2450 Birchmount Rd, Scarborough0.339 km
MiddleEnglish
9-12 Grades Only
Stephen Leacock Collegiate Institute
2450 Birchmount Rd, Scarborough0.655 km
SecondaryEnglish
K-8 Grades Only
Holy Spirit Catholic School
3530 Sheppard Ave E, Scarborough0.699 km
ElementaryMiddleEnglish
9-12 Grades Only
Albert Campbell Collegiate Institute
1550 Sandhurst Cir, Scarborough3.552 km
Secondary
K-8 Grades Only
St. Gerald Catholic School
200 Old Sheppard Ave, North York2.479 km
ElementaryMiddleFrench Immersion Program
Book Viewing
Your feedback has been submitted.
Submission Failed! Please check your input and try again or contact us

