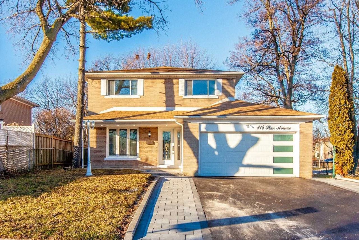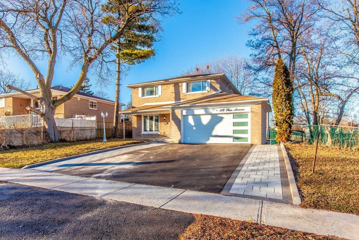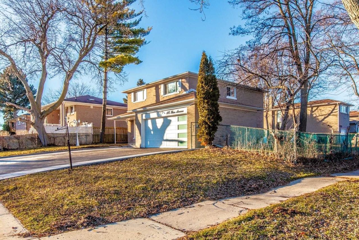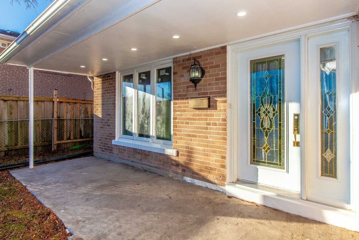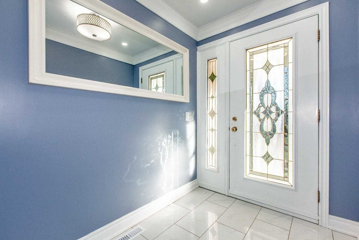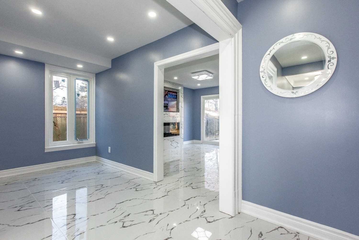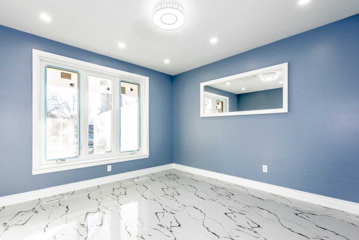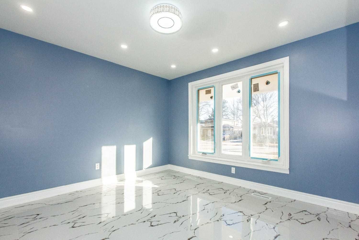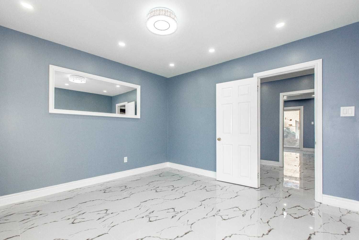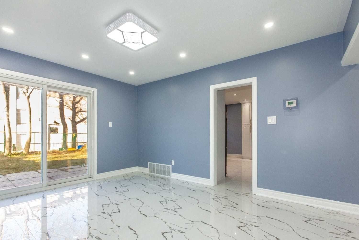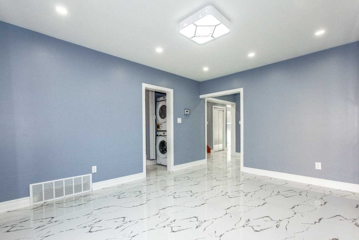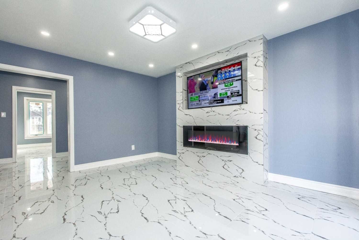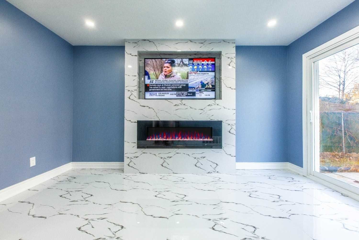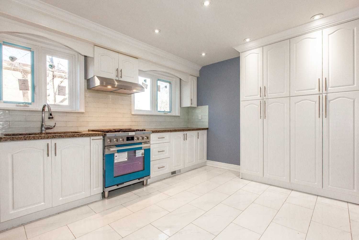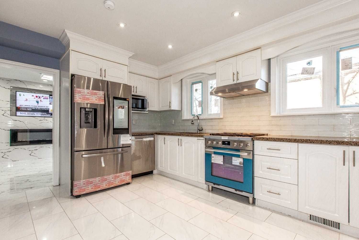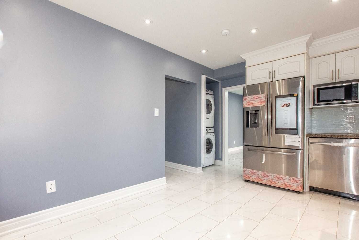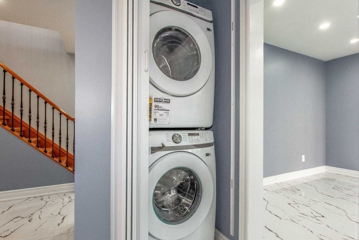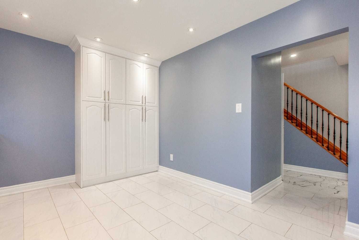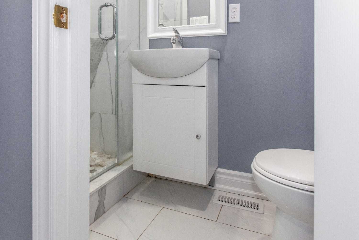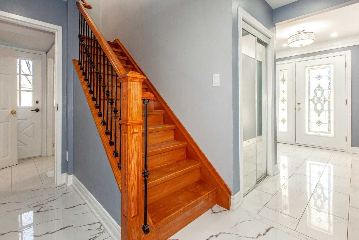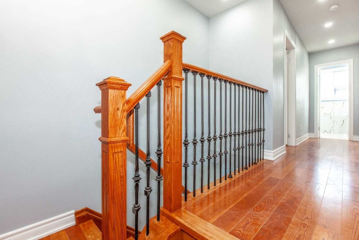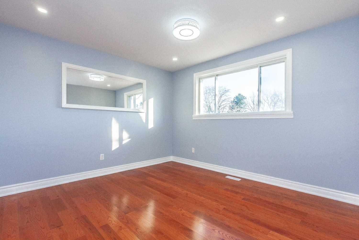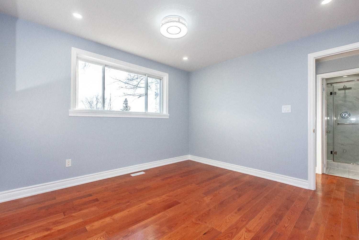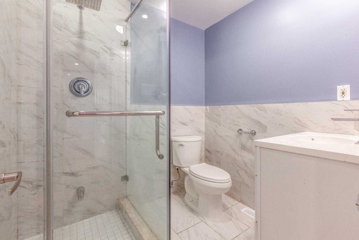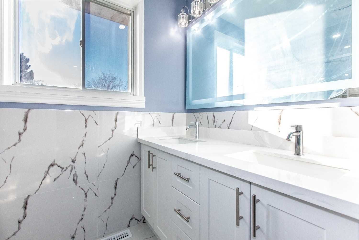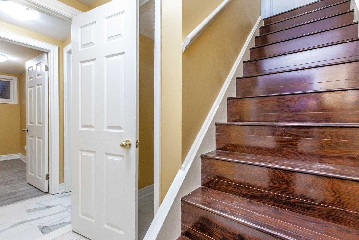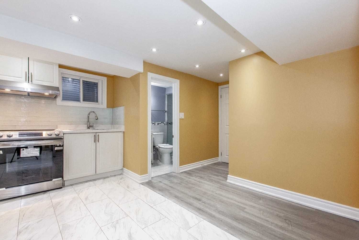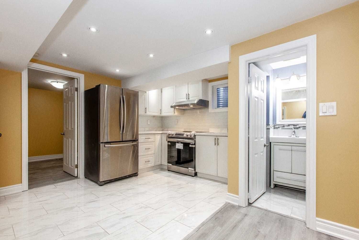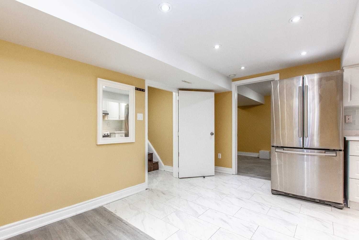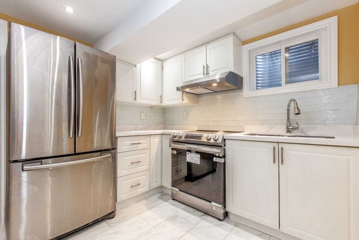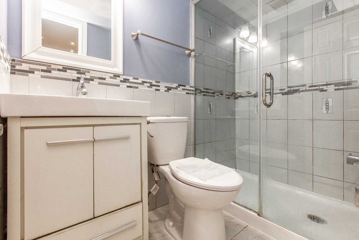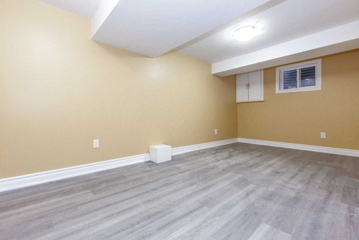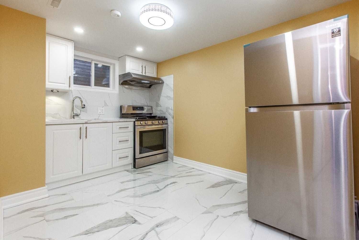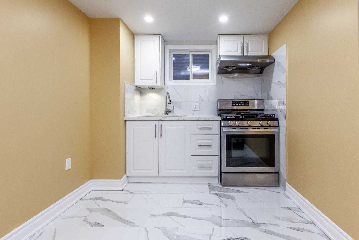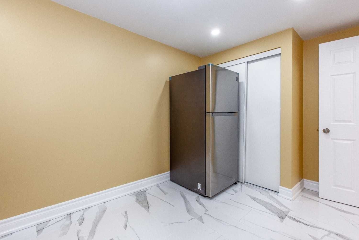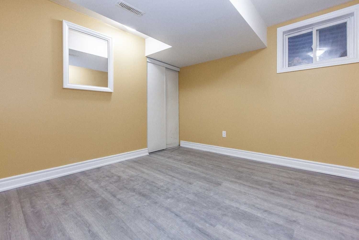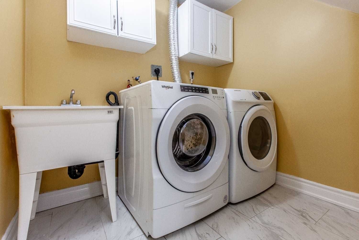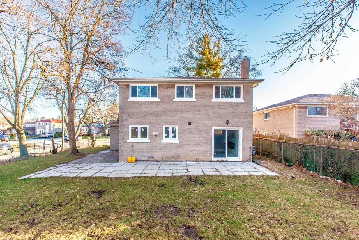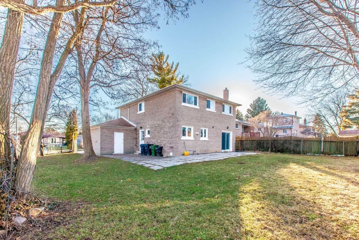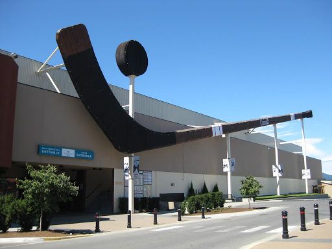- Ontario
- Toronto
114 Slan Ave S
CAD$1,699,800
CAD$1,699,800 Asking price
114 Slan AvenueToronto, Ontario, M1G3B8
Delisted · Terminated ·
5+248(2+6)| 2500-3000 sqft
Listing information last updated on Sat Jun 24 2023 12:16:03 GMT-0400 (Eastern Daylight Time)

Open Map
Log in to view more information
Go To LoginSummary
IDE5974052
StatusTerminated
Ownership TypeFreehold
PossessionImmediate
Brokered ByHOMELIFE GALAXY REAL ESTATE LTD.
TypeResidential House,Detached
Age
Lot Size65 * 110 Feet
Land Size7150 ft²
Square Footage2500-3000 sqft
RoomsBed:5+2,Kitchen:3,Bath:4
Parking2 (8) Attached +6
Virtual Tour
Detail
Building
Bathroom Total4
Bedrooms Total7
Bedrooms Above Ground5
Bedrooms Below Ground2
Basement DevelopmentFinished
Basement FeaturesSeparate entrance
Basement TypeN/A (Finished)
Construction Style AttachmentDetached
Cooling TypeCentral air conditioning
Exterior FinishBrick
Fireplace PresentTrue
Heating FuelNatural gas
Heating TypeForced air
Size Interior
Stories Total2
TypeHouse
Architectural Style2-Storey
FireplaceYes
HeatingYes
Property FeaturesFenced Yard,Park,School,Public Transit,Wooded/Treed
Rooms Above Grade12
Rooms Total12
Heat SourceGas
Heat TypeForced Air
WaterMunicipal
Laundry LevelLower Level
GarageYes
Sewer YNAYes
Water YNAYes
Land
Size Total Text65 x 110 FT
Acreagefalse
AmenitiesPark,Public Transit,Schools
Size Irregular65 x 110 FT
Lot Dimensions SourceOther
Lot Size Range Acres< .50
Parking
Parking FeaturesPrivate Double
Utilities
Electric YNAAvailable
Surrounding
Ammenities Near ByPark,Public Transit,Schools
Other
FeaturesWooded area
Den FamilyroomYes
Internet Entire Listing DisplayYes
SewerSewer
BasementFinished,Separate Entrance
PoolNone
FireplaceY
A/CCentral Air
HeatingForced Air
TVNo
ExposureS
Remarks
INCREDIBEL! Renovated top 2 bottom. Spent $$$.5+2 bedroom 4 full w/room3 kitchens 2 basements units separate entrance, double garage 8 parking around 3000 sq. ft living space, corner 65/110 premium
lot,brand new solid hardwood on main, porcelain on main floors. New doors & windows, new garage door
new appliances gas lines on main and basement kitchens, BBQ hook up. Basement is tenanted on month
to month for $2450.Main floor showing only. No showing on basement.Possibility to build a ADU(garden
suite) on the rear of the main building subject to the approval of the city. Report attached.All SS appliances: 3 fridges, 3 stoves, B/I dishwasher, 3 microwaves, 2 washer, 2 dryers,2 remotes for garage door & remote for fire place etc. Brand/New BOSCH gas range on main kitchen!
The listing data is provided under copyright by the Toronto Real Estate Board.
The listing data is deemed reliable but is not guaranteed accurate by the Toronto Real Estate Board nor RealMaster.
Location
Province:
Ontario
City:
Toronto
Community:
Morningside 01.E09.1130
Crossroad:
Markham Rd / Ellesmere Rd
Room
Room
Level
Length
Width
Area
Office
Main
11.32
12.53
141.86
Porcelain Floor Window
Dining
Main
8.04
9.19
73.84
Porcelain Floor Window
Living
Main
11.81
10.50
124.00
Porcelain Floor W/O To Yard
Kitchen
Main
11.81
9.19
108.50
Porcelain Floor Window
Prim Bdrm
2nd
12.80
10.17
130.14
Hardwood Floor Closet
2nd Br
2nd
11.12
8.99
99.98
Hardwood Floor Closet
3rd Br
2nd
10.56
9.12
96.35
Hardwood Floor Closet
4th Br
2nd
10.56
9.12
96.35
Hardwood Floor Closet
5th Br
2nd
10.17
9.12
92.76
Hardwood Floor Closet
Br
Bsmt
12.47
9.19
114.53
Vinyl Floor Closet
Br
Bsmt
10.01
9.12
91.27
Vinyl Floor Closet
School Info
Private SchoolsK-6 Grades Only
Heather Heights Junior Public School
80 Slan Ave, Scarborough0.254 km
ElementaryEnglish
7-8 Grades Only
Henry Hudson Senior Public School
350 Orton Park Rd, Scarborough0.241 km
MiddleEnglish
9-12 Grades Only
Woburn Collegiate Institute
2222 Ellesmere Rd, Scarborough1.202 km
SecondaryEnglish
K-8 Grades Only
St. Thomas More Catholic School
2300 Ellesmere Rd, Scarborough0.638 km
ElementaryMiddleEnglish
9-12 Grades Only
Woburn Collegiate Institute
2222 Ellesmere Rd, Scarborough1.202 km
Secondary
Book Viewing
Your feedback has been submitted.
Submission Failed! Please check your input and try again or contact us

