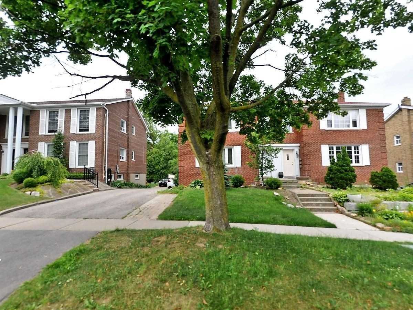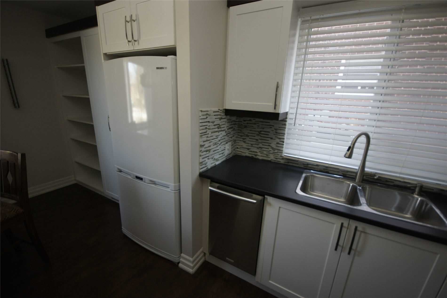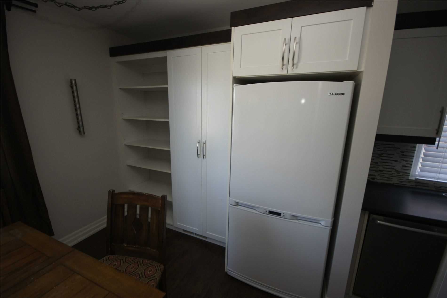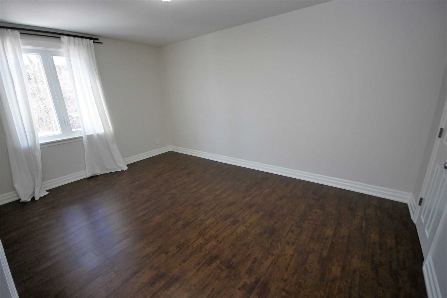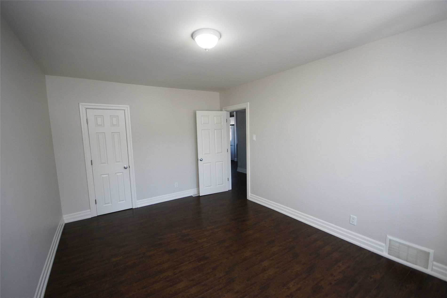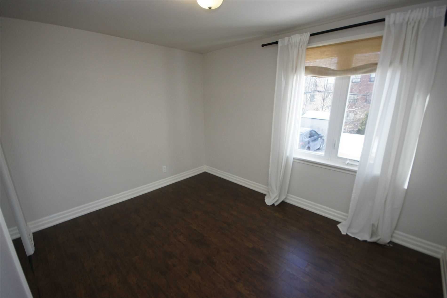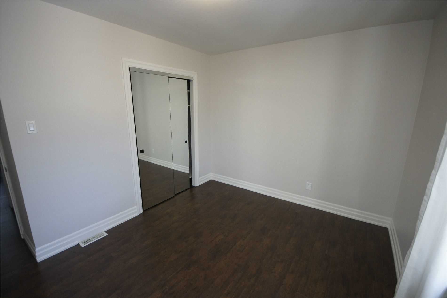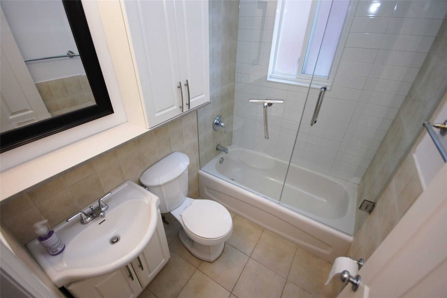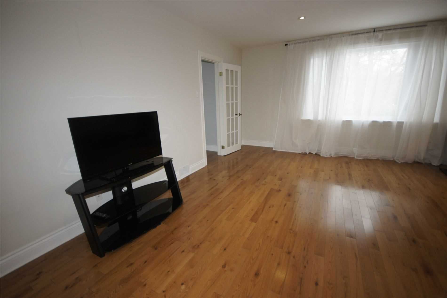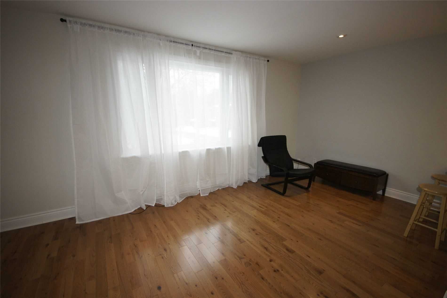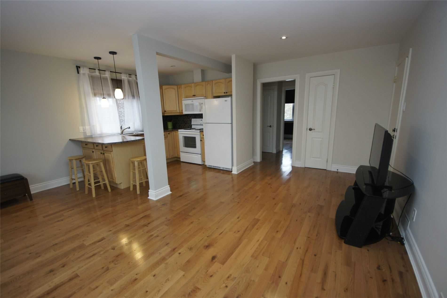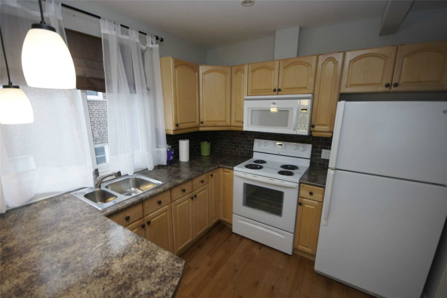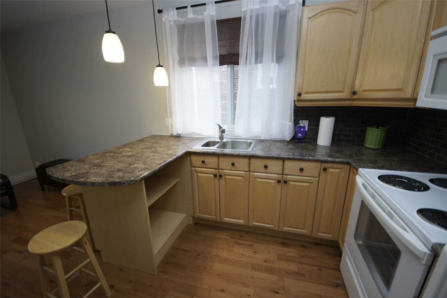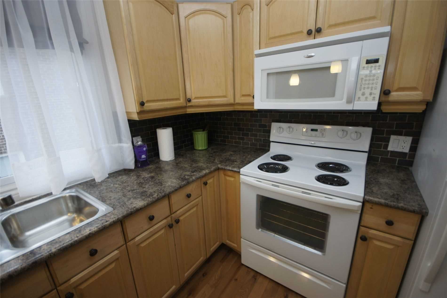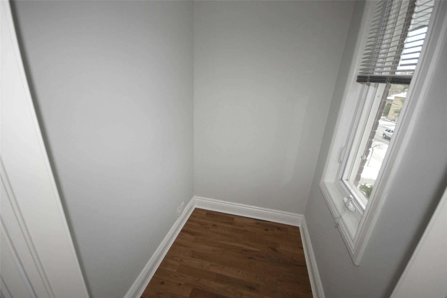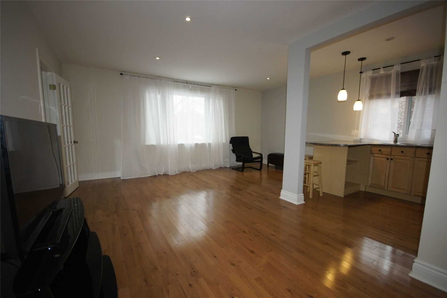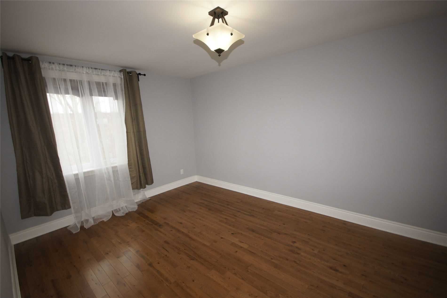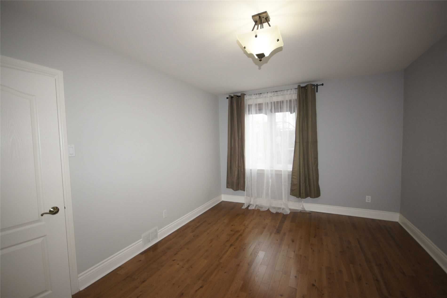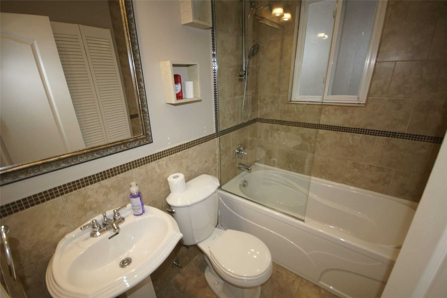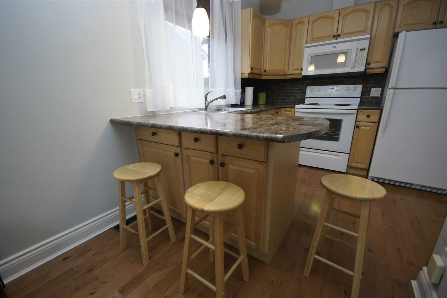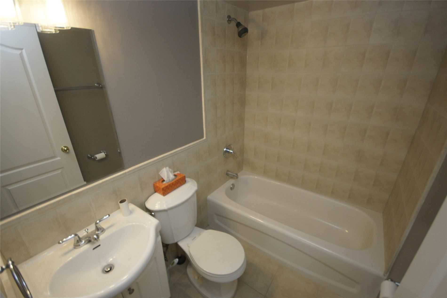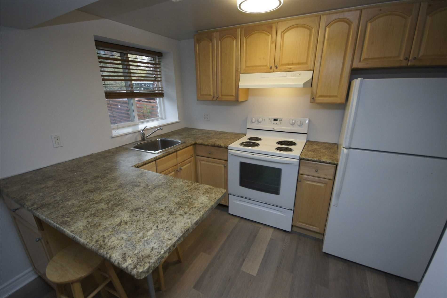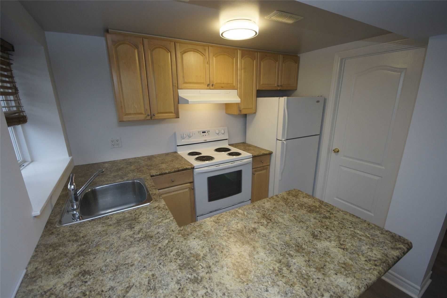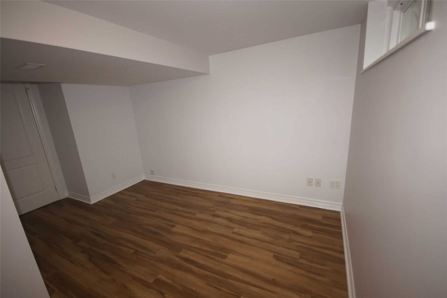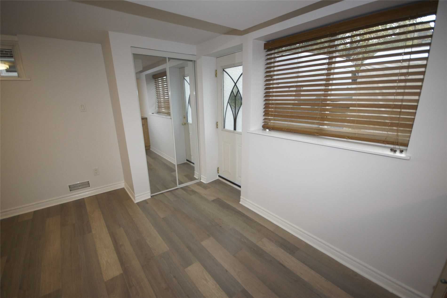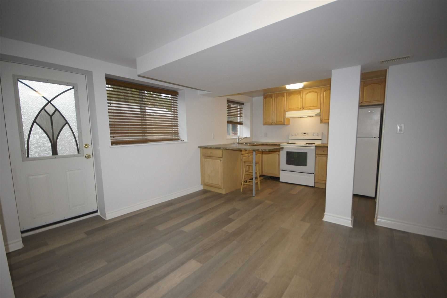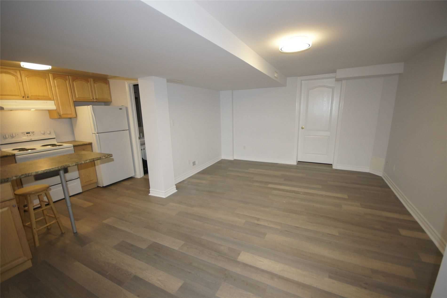- Ontario
- Toronto
112 Stephen Dr
CAD$1,597,000
CAD$1,597,000 Asking price
112 Stephen DriveToronto, Ontario, M8Y3N3
Delisted · Terminated ·
4+134(0+4)
Listing information last updated on Thu Aug 24 2023 09:30:33 GMT-0400 (Eastern Daylight Time)

Open Map
Log in to view more information
Go To LoginSummary
IDW6041049
StatusTerminated
PossessionTba
Brokered BySUTTON GROUP OLD MILL REALTY INC., BROKERAGE
TypeResidential House,Duplex
Age
Lot Size35.05 * 116 Feet
Land Size4065.8 ft²
RoomsBed:4+1,Kitchen:3,Bath:3
Detail
Building
Bathroom Total3
Bedrooms Total5
Bedrooms Above Ground4
Bedrooms Below Ground1
Basement DevelopmentFinished
Basement FeaturesApartment in basement,Walk out
Basement TypeN/A (Finished)
Cooling TypeCentral air conditioning
Exterior FinishBrick
Fireplace PresentFalse
Heating FuelNatural gas
Heating TypeForced air
Size Interior
Stories Total2
TypeDuplex
Architectural Style2-Storey
HeatingYes
Main Level Bedrooms1
Property AttachedYes
Property FeaturesGreenbelt/Conservation,Park,Public Transit,School,School Bus Route
Rooms Above Grade10
Rooms Total14
Heat SourceGas
Heat TypeForced Air
WaterMunicipal
Laundry LevelLower Level
Other StructuresGarden Shed
Land
Size Total Text35.05 x 116 FT
Acreagefalse
AmenitiesPark,Public Transit,Schools
Size Irregular35.05 x 116 FT
Lot Dimensions SourceOther
Parking
Parking FeaturesPrivate
Surrounding
Ammenities Near ByPark,Public Transit,Schools
Community FeaturesSchool Bus
Other
FeaturesConservation/green belt
Internet Entire Listing DisplayYes
SewerSewer
BasementApartment,Finished with Walk-Out
PoolNone
FireplaceN
A/CCentral Air
HeatingForced Air
ExposureW
Remarks
Clean, Bright & Well Maintained! Large Windows. Fully Rented. Prime Location! Close To Schools, Library, Parks, Highways, Transit & Lake. 10 Minutes Drive To Downtown. Carpet Free - Hardwood Floors Throughout. Updated Kitchens And Bathrooms. Newer Ac. 2022 Large Drive. Large Living And Dining Area In Each Unit. Basement Apartment With Walk-Out To The Backyard. Coin Operated Laundry.
The listing data is provided under copyright by the Toronto Real Estate Board.
The listing data is deemed reliable but is not guaranteed accurate by the Toronto Real Estate Board nor RealMaster.
Location
Province:
Ontario
City:
Toronto
Community:
Stonegate-Queensway 01.W07.0160
Crossroad:
Park Lawn/Berry Rd.
Room
Room
Level
Length
Width
Area
Living
Ground
19.75
17.81
351.86
Hardwood Floor Combined W/Dining East View
Dining
Ground
19.75
17.81
351.86
Hardwood Floor Combined W/Living Natural Finish
Kitchen
Ground
9.09
9.55
86.76
Hardwood Floor Open Concept B/I Bookcase
Prim Bdrm
Ground
13.25
10.96
145.24
Hardwood Floor O/Looks Backyard Closet
2nd Br
Ground
12.50
9.97
124.67
Hardwood Floor O/Looks Backyard Closet
Living
2nd
19.75
17.81
351.86
Hardwood Floor Combined W/Dining East View
Dining
2nd
19.75
17.81
351.86
Hardwood Floor Combined W/Living Natural Finish
Kitchen
2nd
9.09
9.55
86.76
Hardwood Floor Open Concept B/I Appliances
Prim Bdrm
2nd
13.25
10.96
145.24
Hardwood Floor W/I Closet West View
2nd Br
2nd
12.50
10.96
136.98
Hardwood Floor Closet Natural Finish
Living
Lower
16.90
11.45
193.47
Laminate Combined W/Dining Natural Finish
Dining
Lower
16.90
11.45
193.47
Laminate Combined W/Living W/O To Garden
School Info
Private SchoolsK-5 Grades Only
Étienne Brûlé Junior School
50 Cloverhill Rd, Etobicoke0.265 km
ElementaryEnglish
7-8 Grades Only
Park Lawn Junior Middle School
71 Ballacaine Dr, Etobicoke0.821 km
MiddleEnglish
9-12 Grades Only
Etobicoke Collegiate Institute
86 Montgomery Rd, Etobicoke3.238 km
SecondaryEnglish
K-8 Grades Only
St. Mark Catholic School
45 Cloverhill Rd, Etobicoke0.287 km
ElementaryMiddleEnglish
K-8 Grades Only
St. Josaphat Catholic School
110 10th St, Etobicoke4.503 km
ElementaryMiddleEnglish
9-12 Grades Only
Martingrove Collegiate Institute
50 Winterton Dr, Etobicoke7.166 km
Secondary
Book Viewing
Your feedback has been submitted.
Submission Failed! Please check your input and try again or contact us

