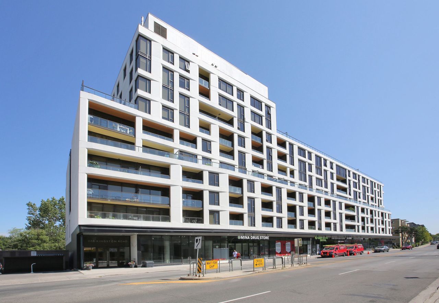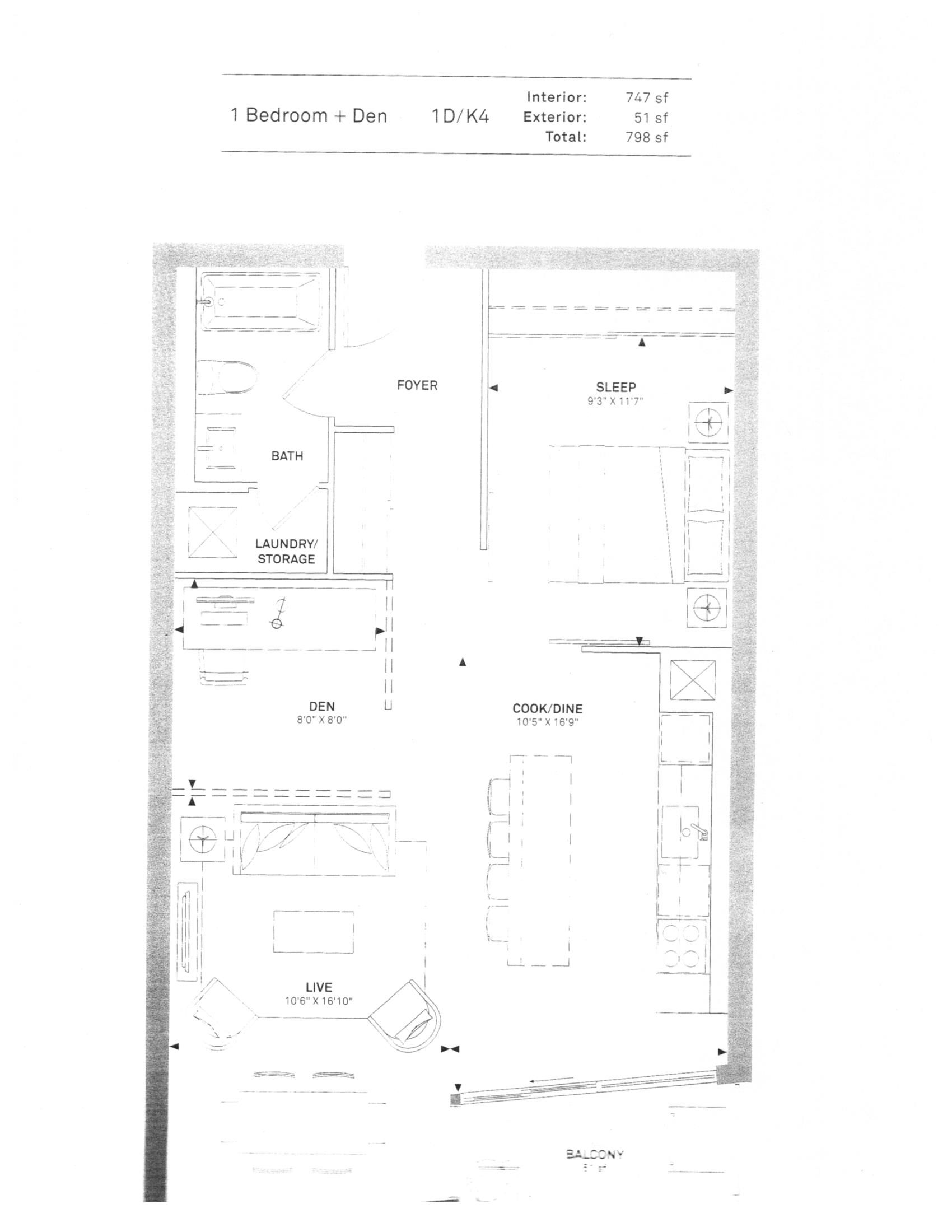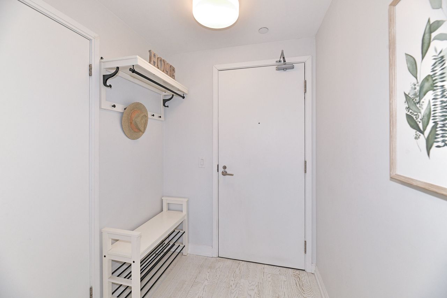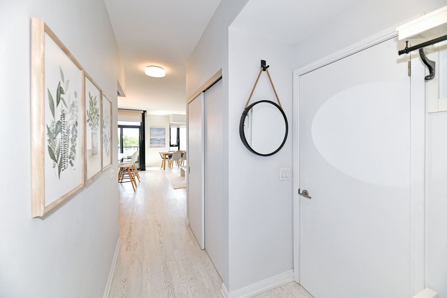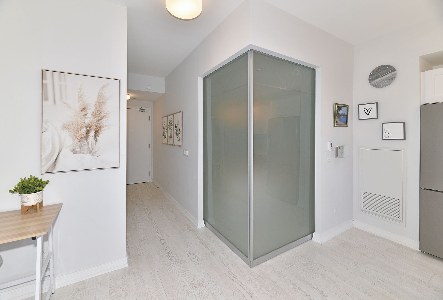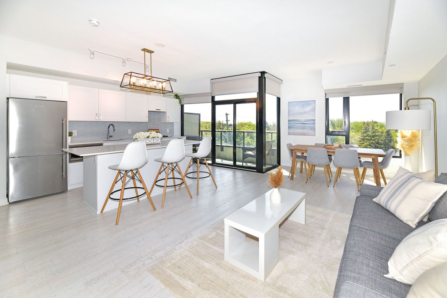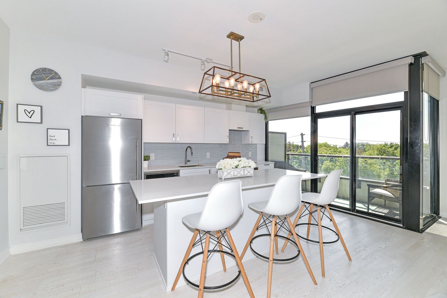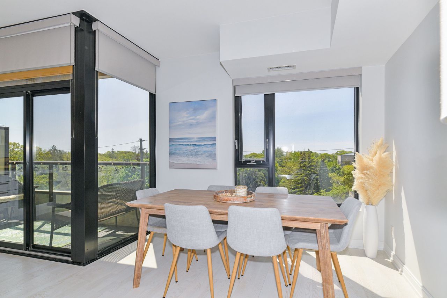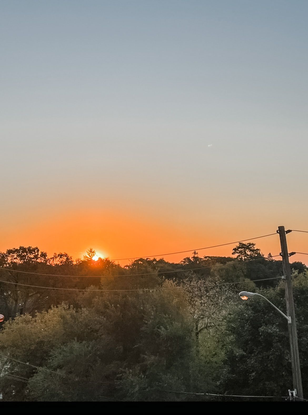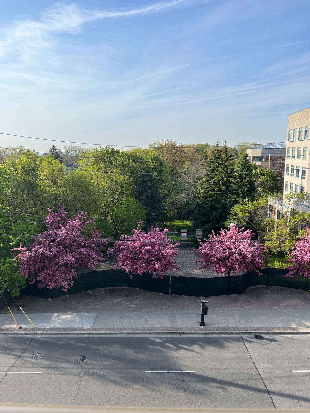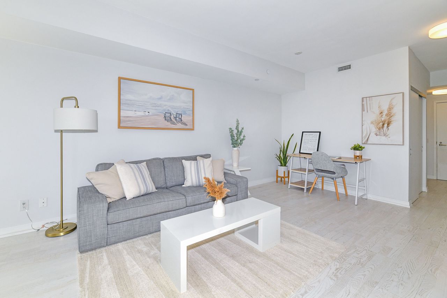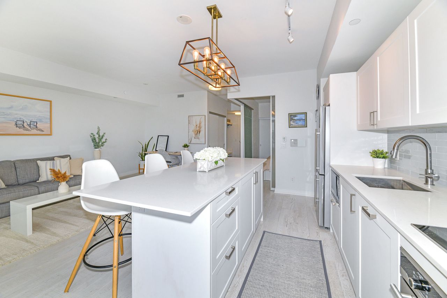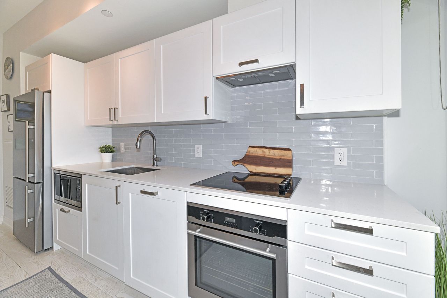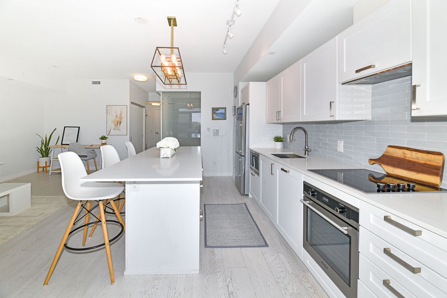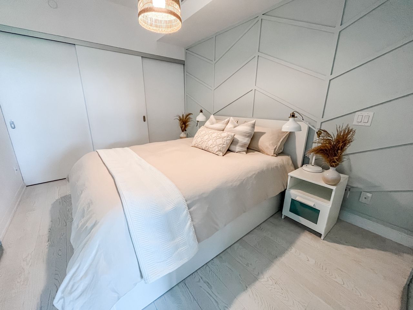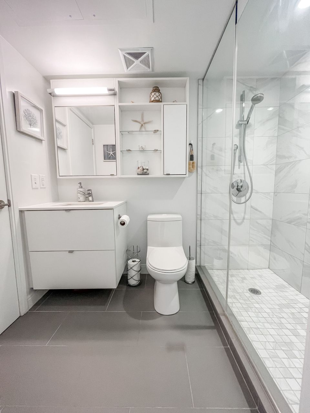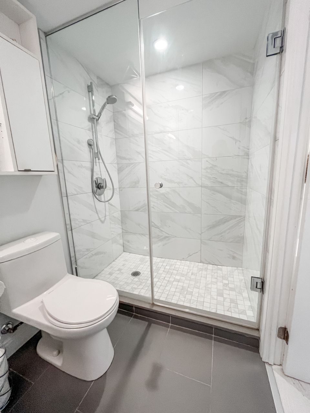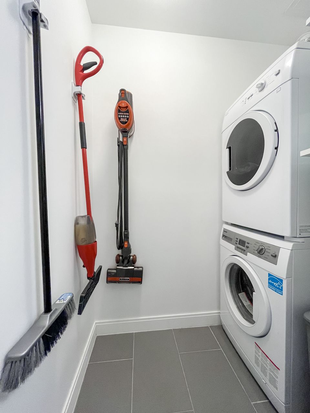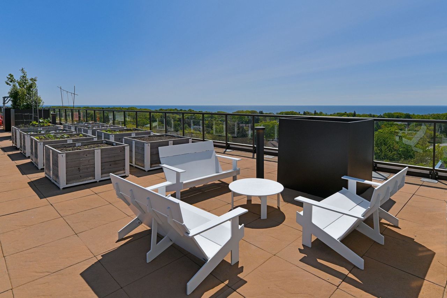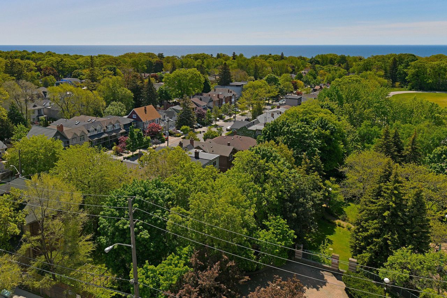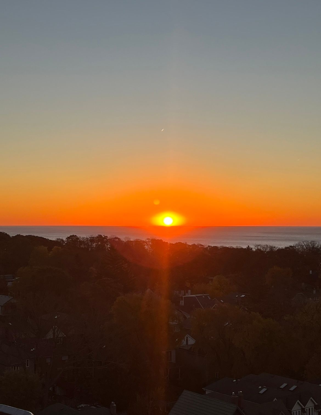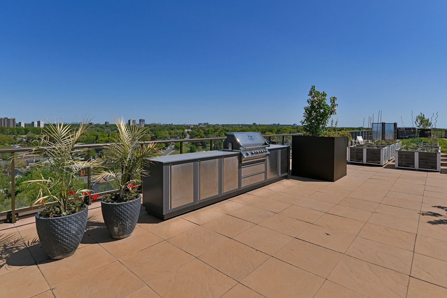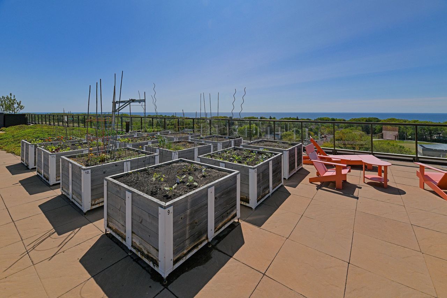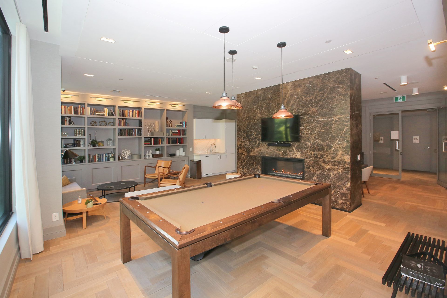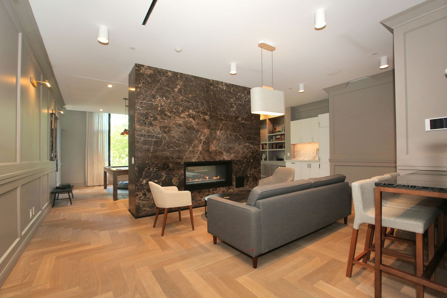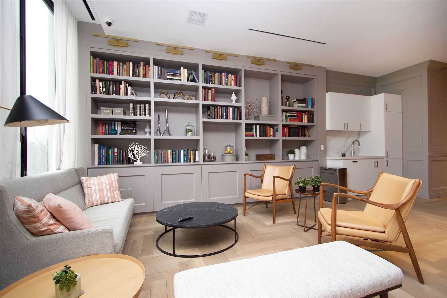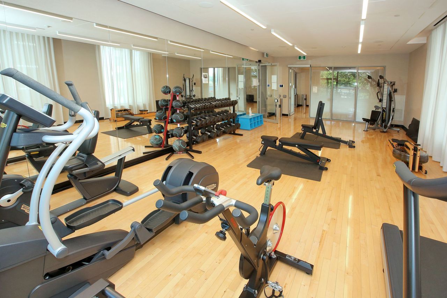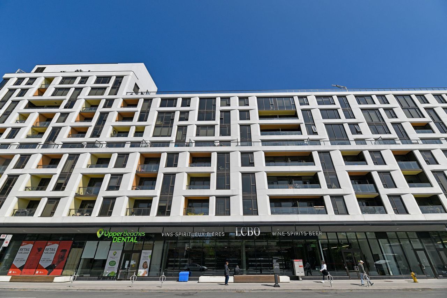- Ontario
- Toronto
1100 Kingston Rd
SoldCAD$xxx,xxx
CAD$747,000 Asking price
421 1100 Kingston RoadToronto, Ontario, M1N0B3
Sold
1+111| 700-799 sqft
Listing information last updated on Thu Jun 08 2023 10:08:30 GMT-0400 (Eastern Daylight Time)

Open Map
Log in to view more information
Go To LoginSummary
IDE6064756
StatusSold
Ownership TypeCondominium/Strata
Possession90 days/TBA
Brokered ByROYAL LEPAGE ESTATE REALTY
TypeResidential Apartment
Age 0-5
Square Footage700-799 sqft
RoomsBed:1+1,Kitchen:1,Bath:1
Parking1 (1) Underground +1
Maint Fee621.33 / Monthly
Maint Fee InclusionsHeat,Common Elements,Parking,Building Insurance,CAC
Virtual Tour
Detail
Building
Bathroom Total1
Bedrooms Total2
Bedrooms Above Ground1
Bedrooms Below Ground1
AmenitiesSecurity/Concierge,Party Room,Exercise Centre
Cooling TypeCentral air conditioning
Exterior FinishConcrete
Fireplace PresentFalse
Heating FuelElectric
Heating TypeHeat Pump
Size Interior
TypeApartment
Association AmenitiesBBQs Allowed,Exercise Room,Guest Suites,Rooftop Deck/Garden,Party Room/Meeting Room,Concierge
Architectural StyleApartment
Property FeaturesPublic Transit,School,Park,Beach
Rooms Above Grade4
Heat SourceElectric
Heat TypeHeat Pump
LockerNone
Laundry LevelMain Level
Land
Acreagefalse
AmenitiesBeach,Park,Public Transit,Schools
Parking
Parking FeaturesUnderground
Surrounding
Ammenities Near ByBeach,Park,Public Transit,Schools
Other
FeaturesBalcony
Internet Entire Listing DisplayYes
BasementNone
BalconyOpen
FireplaceN
A/CCentral Air
HeatingHeat Pump
Level4
Unit No.421
ExposureS
Parking SpotsOwned1
Corp#TSCC2688
Prop MgmtGoldview Property Manaement - 416-699-2479
Remarks
Absolutely Stunning South-facing sun-filled unit with Lakeview and amazing Sunrises --. Den walls removed to create large, spacious open concept - over 740 sq. ft. -- -- Kitchen with large centre island - seats 6 - -
**Large Balcony 51 sq. ft.** **Great Facilities - Gorgeous Rooftop Terrace with Gas BBQ, Dining Facilities and Outdoor Lounging Space, Community Gardens** - Yoga Rm. - Lounge W/Gas Fireplace, Billiards Rm. Pet Wash area...
**Walking distance to **Boardwalk**, **Lake**, ----Walk to Shops, Cafes and Restaurants ++++++Upgraded engineered flooring, extended island for extra seating, upgraded larger fridge ++
The listing data is provided under copyright by the Toronto Real Estate Board.
The listing data is deemed reliable but is not guaranteed accurate by the Toronto Real Estate Board nor RealMaster.
Location
Province:
Ontario
City:
Toronto
Community:
Birchcliffe-Cliffside 01.E06.1310
Crossroad:
Victoria Park/Kingston Rd
Room
Room
Level
Length
Width
Area
Living
Main
16.11
10.60
170.71
Hardwood Floor Open Concept Combined W/Dining
Dining
Main
16.11
10.60
170.71
Open Concept Hardwood Floor Combined W/Living
Den
Main
8.01
8.01
64.08
Open Concept Combined W/Living Hardwood Floor
Kitchen
Main
16.90
10.50
177.39
Centre Island W/O To Balcony B/I Appliances
Prim Bdrm
Main
18.27
9.32
170.27
Hardwood Floor Sliding Doors W/W Closet
School Info
Private SchoolsK-8 Grades Only
Blantyre Public School
290 Blantyre Ave, Scarborough0.445 km
ElementaryMiddleEnglish
9-12 Grades Only
Malvern Collegiate Institute
55 Malvern Ave, Toronto0.886 km
SecondaryEnglish
K-8 Grades Only
St. John Catholic School
780 Kingston Rd, Toronto0.982 km
ElementaryMiddleEnglish
9-12 Grades Only
Birchmount Park Collegiate Institute
3663 Danforth Ave, Scarborough2.297 km
Secondary
Book Viewing
Your feedback has been submitted.
Submission Failed! Please check your input and try again or contact us

