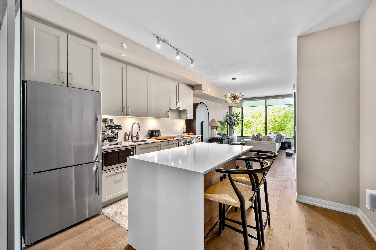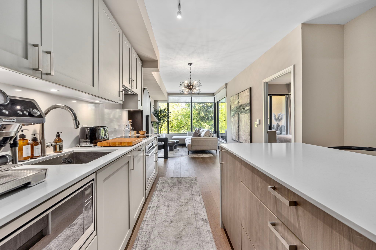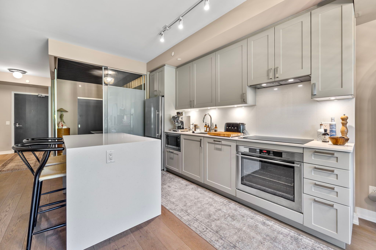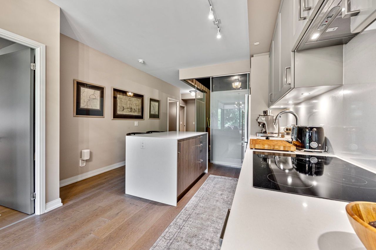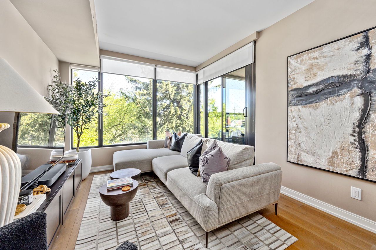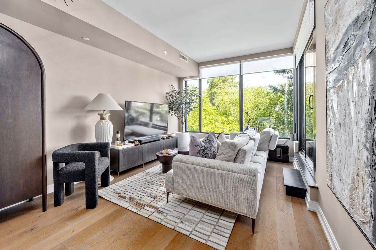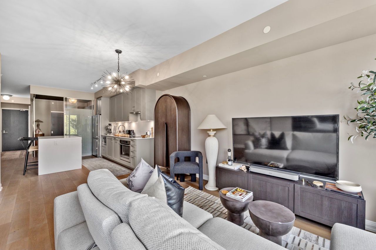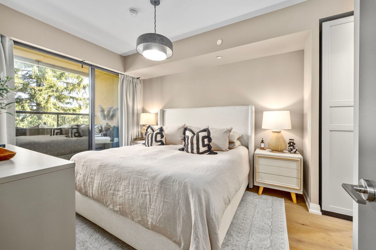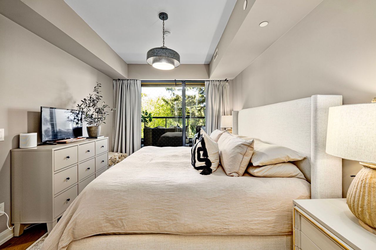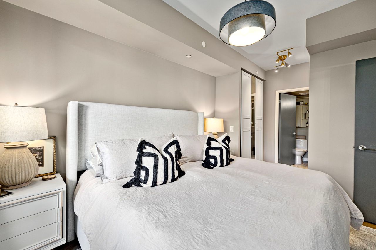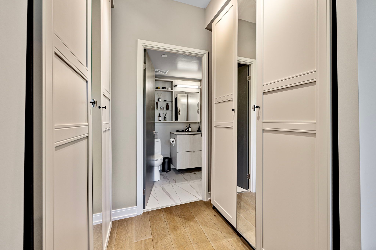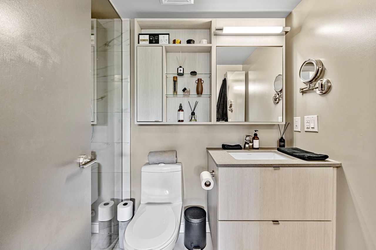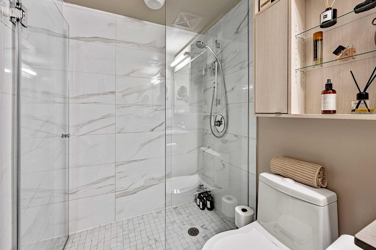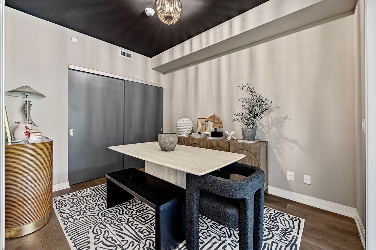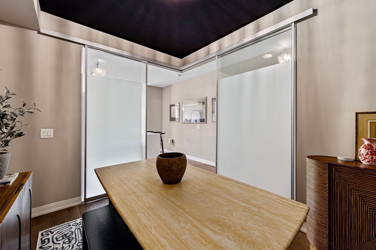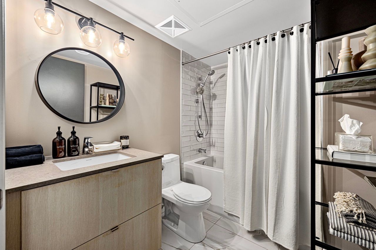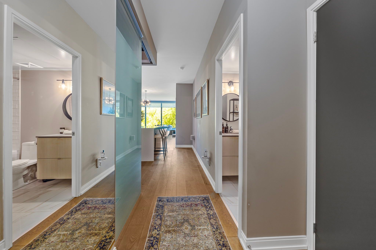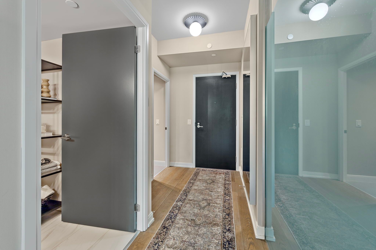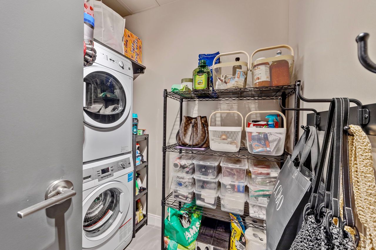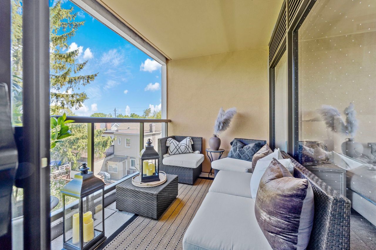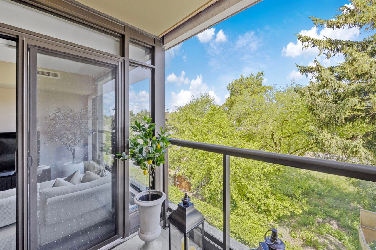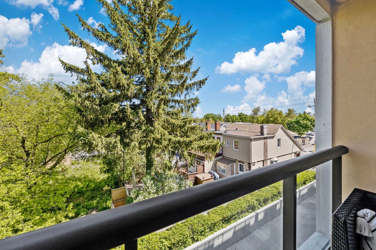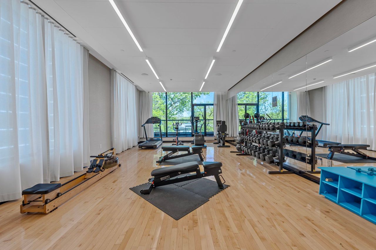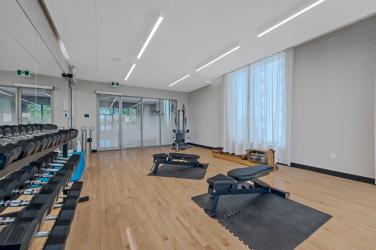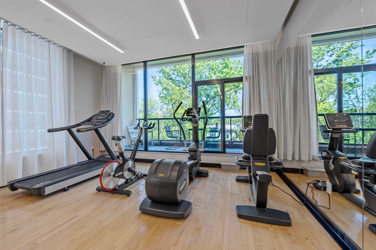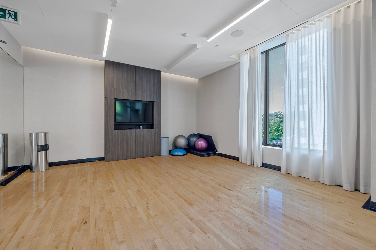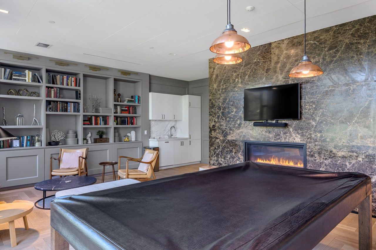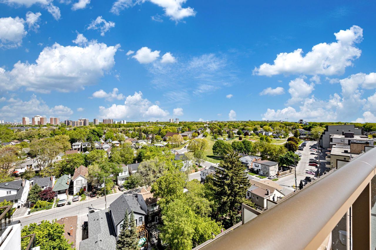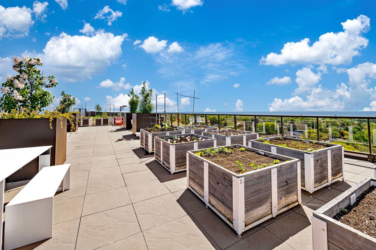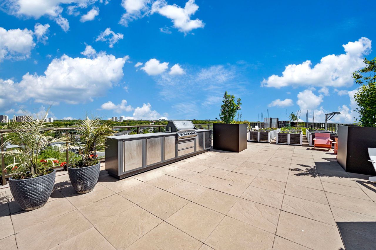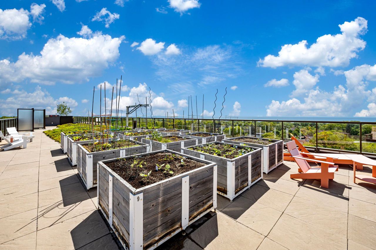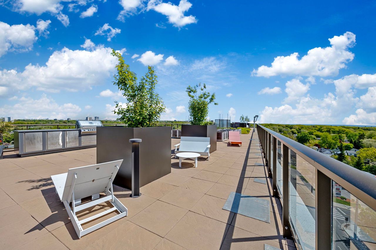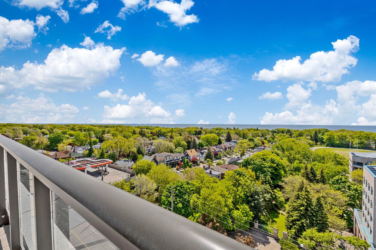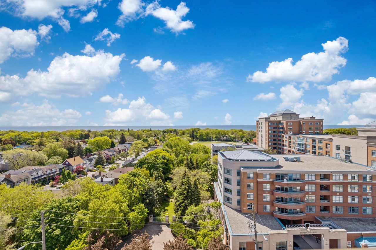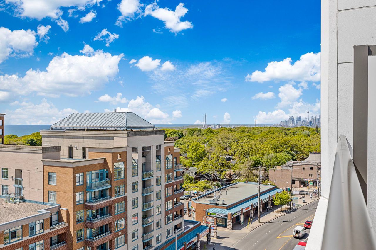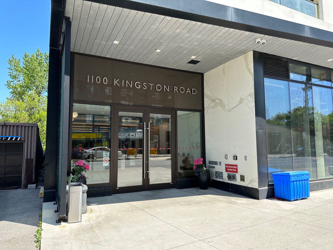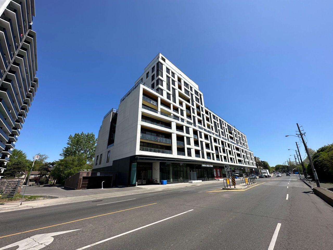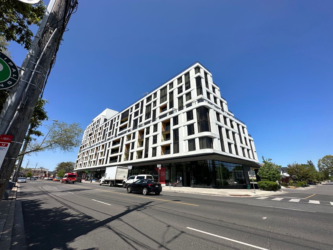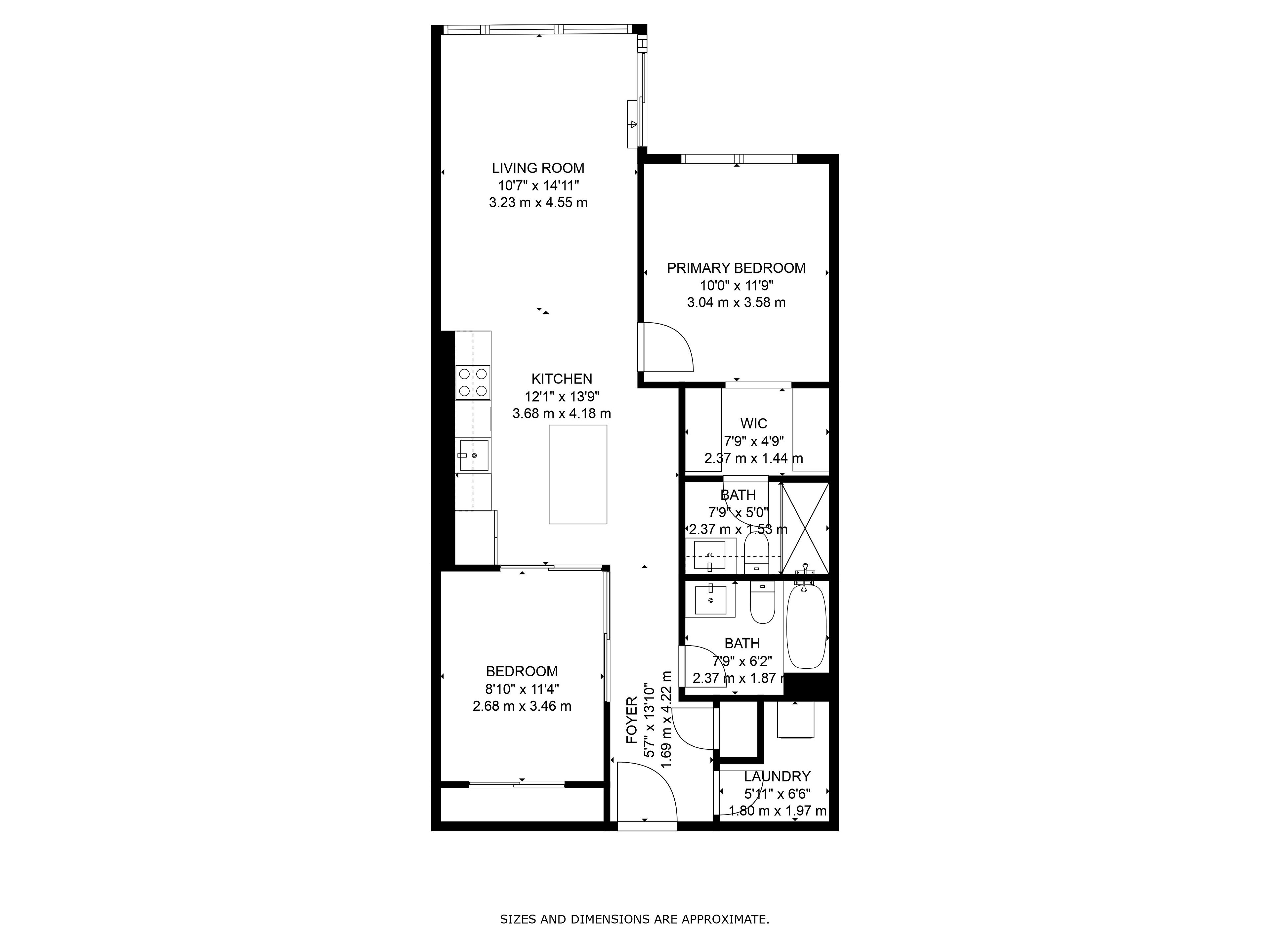- Ontario
- Toronto
1100 Kingston Rd
CAD$899,000
CAD$899,000 Asking price
211 1100 Kingston RoadToronto, Ontario, M1N0B3
Delisted · Terminated ·
221| 800-899 sqft
Listing information last updated on Mon Jun 12 2023 10:37:33 GMT-0400 (Eastern Daylight Time)

Open Map
Log in to view more information
Go To LoginSummary
IDE6064700
StatusTerminated
Ownership TypeCondominium/Strata
Possession60 days
Brokered ByKELLER WILLIAMS CO-ELEVATION REALTY
TypeResidential Apartment
Age 0-5
Square Footage800-899 sqft
RoomsBed:2,Kitchen:1,Bath:2
Parking1 (1) Underground
Maint Fee716.17 / Monthly
Maint Fee InclusionsCommon Elements,Building Insurance,Parking
Detail
Building
Bathroom Total2
Bedrooms Total2
Bedrooms Above Ground2
AmenitiesSecurity/Concierge,Party Room,Exercise Centre,Recreation Centre
Cooling TypeCentral air conditioning
Exterior FinishConcrete
Fireplace PresentFalse
Heating FuelNatural gas
Heating TypeHeat Pump
Size Interior
TypeApartment
Association AmenitiesConcierge,Game Room,Guest Suites,Party Room/Meeting Room,Rooftop Deck/Garden,Gym
Architectural StyleApartment
Property FeaturesClear View,Park,Public Transit,Rec./Commun.Centre
Rooms Above Grade5
Heat SourceGas
Heat TypeHeat Pump
LockerNone
Land
Acreagefalse
AmenitiesPark,Public Transit
Parking
Parking FeaturesNone
Surrounding
Ammenities Near ByPark,Public Transit
Community FeaturesCommunity Centre
View TypeView
Other
FeaturesBalcony
Internet Entire Listing DisplayYes
BasementNone
BalconyOpen
FireplaceN
A/CCentral Air
HeatingHeat Pump
Level2
Unit No.211
ExposureN
Parking SpotsOwned82
Corp#TSCC2688
Prop MgmtGoldview Property Management 416-630-1234
Remarks
Modern and stylish two bedroom and two bathroom home. Unit features wide living and dining area with floor to ceiling windows and spacious balcony with beautiful seasonal treed view. Entertainers kitchen with waterfall stone centre island and top of the line appliances. Wide plank engineered hardwood and 9ft ceilings throughout. Both bedrooms feature custom built closets with ample storage. Second bedroom currently set-up as a dining room. Very walkable neighbourhood with the shops and restaurants of Kingston Road Village at your doorstep.S/S Cooktop, B/I Oven, B/I Hood Fan, B/I Microwave, Fridge, Washer & Dryer, Elfs, All Window Coverings, Heat Pump. Amenities Include: Gym, Yoga Studio, Lounge, Games Rm, Dining Rm W/ Huge Roof Top Terrace, Pet Wash, Guest Suite.
The listing data is provided under copyright by the Toronto Real Estate Board.
The listing data is deemed reliable but is not guaranteed accurate by the Toronto Real Estate Board nor RealMaster.
Location
Province:
Ontario
City:
Toronto
Community:
Birchcliffe-Cliffside 01.E06.1310
Crossroad:
Victoria Park & Kingston Rd
Room
Room
Level
Length
Width
Area
Living
10.60
14.93
158.19
Window Flr To Ceil W/O To Balcony Combined W/Dining
Kitchen
12.07
13.71
165.57
Quartz Counter Centre Island Stainless Steel Appl
Prim Bdrm
9.97
11.75
117.15
Hardwood Floor Closet Organizers 3 Pc Ensuite
2nd Br
8.79
11.35
99.81
Sliding Doors Hardwood Floor Closet Organizers
Bathroom
7.78
6.14
47.70
4 Pc Bath
Laundry
5.91
6.46
38.17
Foyer
5.54
13.85
76.77
School Info
Private SchoolsK-8 Grades Only
Blantyre Public School
290 Blantyre Ave, Scarborough0.445 km
ElementaryMiddleEnglish
9-12 Grades Only
Malvern Collegiate Institute
55 Malvern Ave, Toronto0.886 km
SecondaryEnglish
K-8 Grades Only
St. John Catholic School
780 Kingston Rd, Toronto0.982 km
ElementaryMiddleEnglish
9-12 Grades Only
Birchmount Park Collegiate Institute
3663 Danforth Ave, Scarborough2.297 km
Secondary
Book Viewing
Your feedback has been submitted.
Submission Failed! Please check your input and try again or contact us

