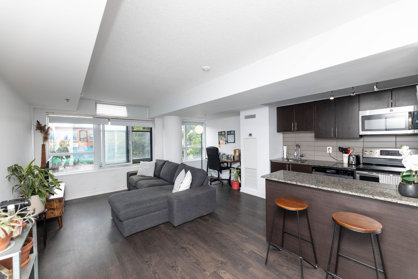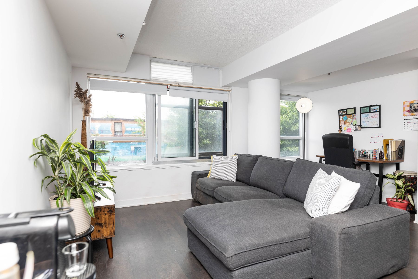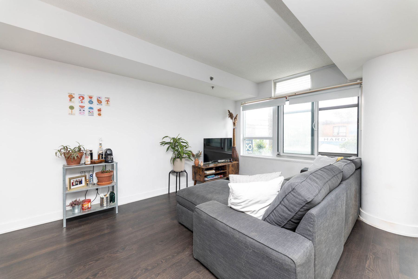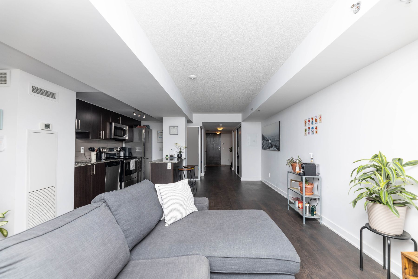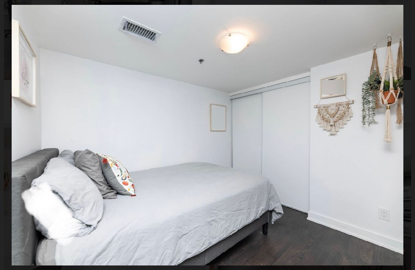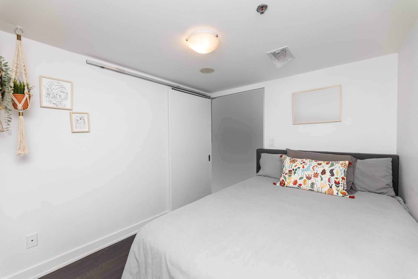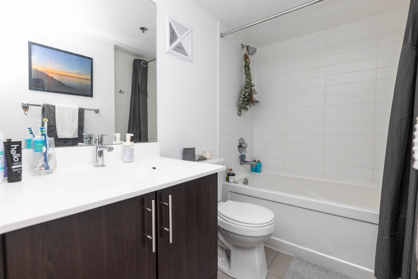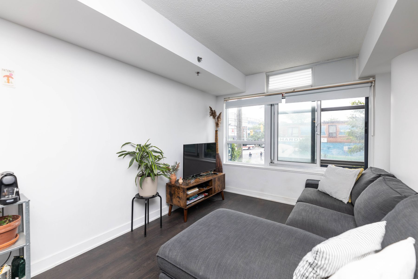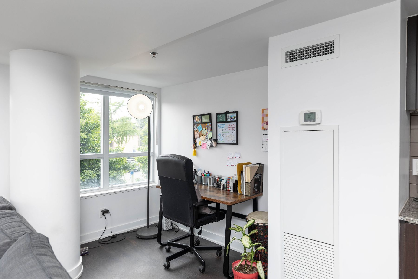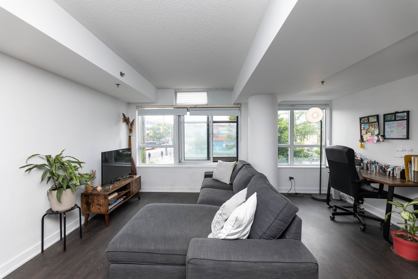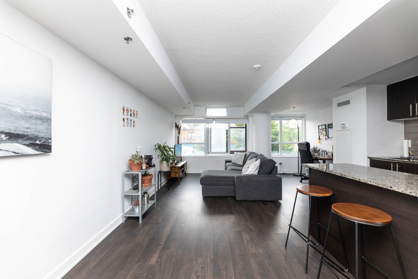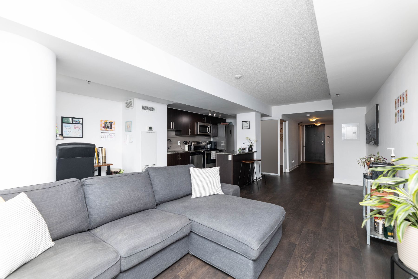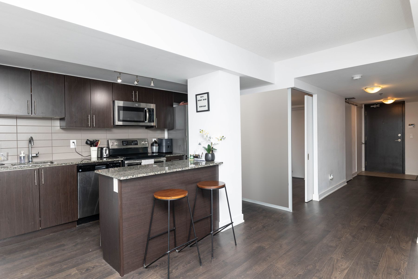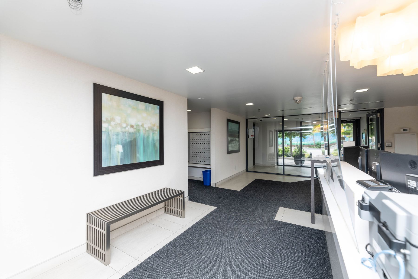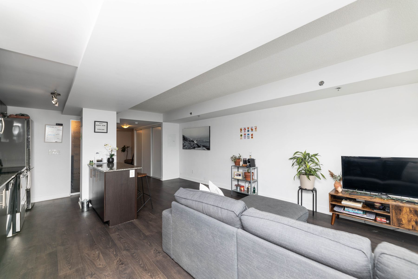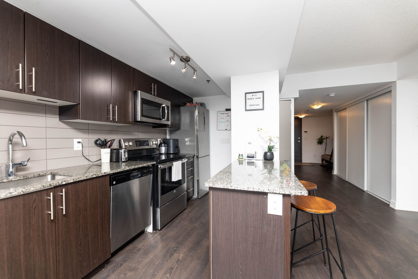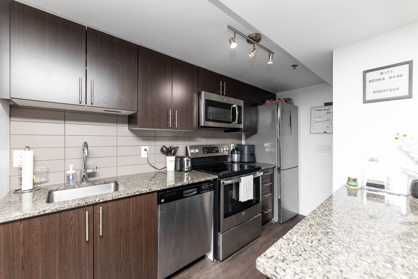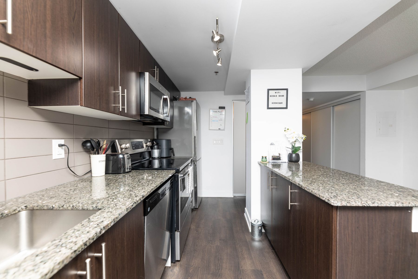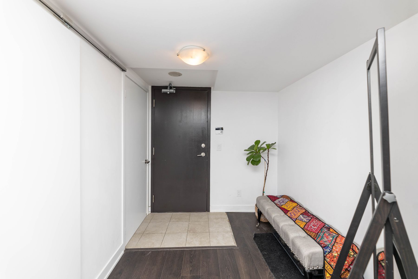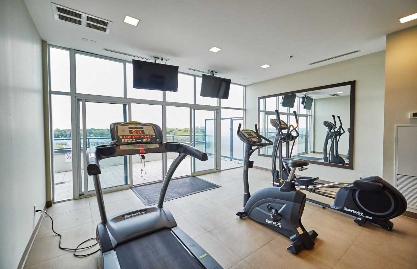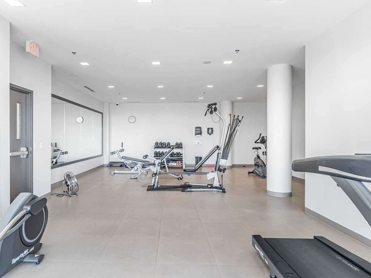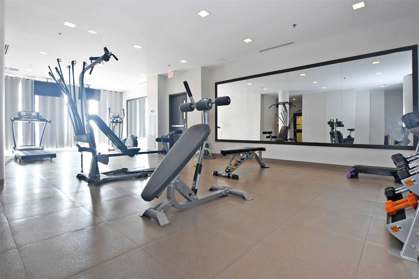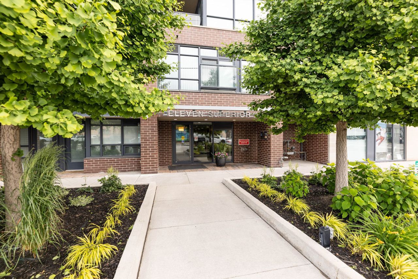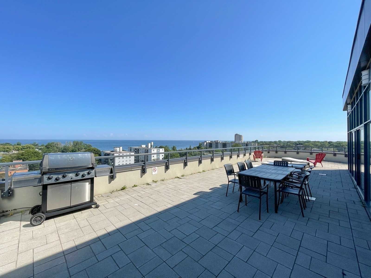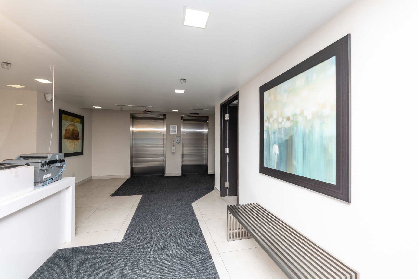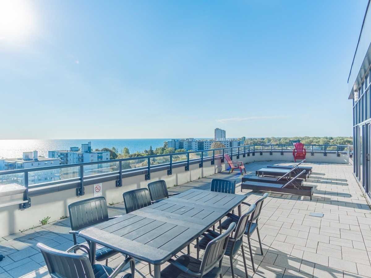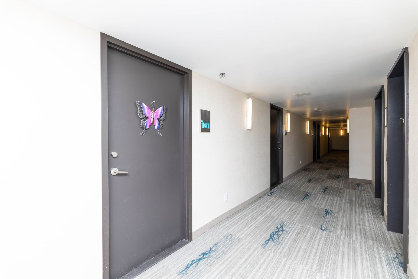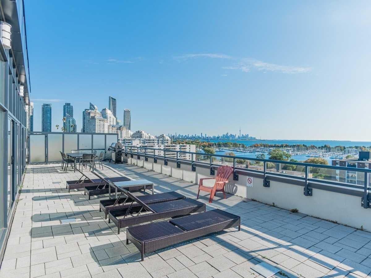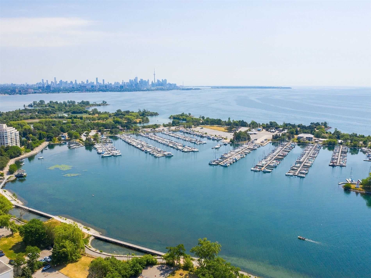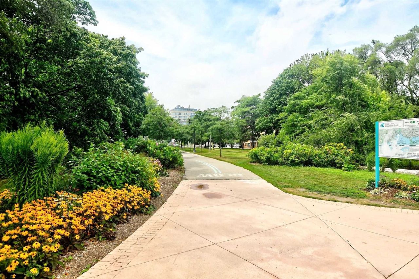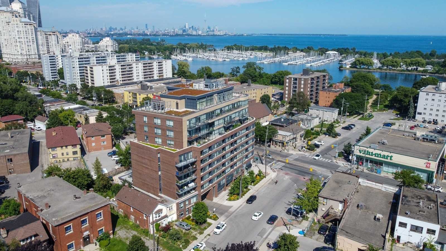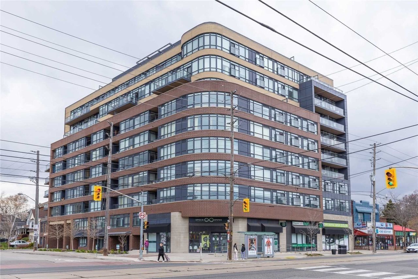- Ontario
- Toronto
11 Superior Ave
CAD$587,000
CAD$587,000 Asking price
101 11 Superior AvenueToronto, Ontario, M8V0A7
Delisted · Terminated ·
1+111| 600-699 sqft
Listing information last updated on Mon Jul 10 2023 12:31:20 GMT-0400 (Eastern Daylight Time)

Open Map
Log in to view more information
Go To LoginSummary
IDW6082400
StatusTerminated
Ownership TypeCondominium/Strata
PossessionTBD
Brokered ByRE/MAX PROFESSIONALS INC.
TypeResidential Apartment
Age 6-10
Square Footage600-699 sqft
RoomsBed:1+1,Kitchen:1,Bath:1
Parking1 (1) Underground
Maint Fee651.44 / Monthly
Maint Fee InclusionsCAC,Common Elements,Heat,Building Insurance,Parking,Water
Detail
Building
Bathroom Total1
Bedrooms Total2
Bedrooms Above Ground1
Bedrooms Below Ground1
AmenitiesStorage - Locker,Party Room,Exercise Centre
Cooling TypeCentral air conditioning
Exterior FinishBrick
Fireplace PresentFalse
Heating FuelNatural gas
Heating TypeForced air
Size Interior
TypeApartment
Association AmenitiesBike Storage,Exercise Room,Party Room/Meeting Room,Rooftop Deck/Garden,Visitor Parking
Architectural StyleApartment
HeatingYes
Property AttachedYes
Property FeaturesClear View,Lake Access,Marina
Rooms Above Grade6
Rooms Total3
Heat SourceGas
Heat TypeForced Air
LockerOwned
Laundry LevelMain Level
GarageYes
AssociationYes
Land
Acreagefalse
AmenitiesMarina
Parking
Parking FeaturesUnderground
Utilities
ElevatorYes
Surrounding
Ammenities Near ByMarina
View TypeView
Other
FeaturesBalcony
Internet Entire Listing DisplayYes
BasementNone
BalconyJuliette
FireplaceN
A/CCentral Air
HeatingForced Air
Level2
Unit No.101
ExposureS
Parking SpotsOwned1
Corp#TSCC2500
Prop MgmtIcon Property Management
Remarks
Beautiful Second Level Unit In A Highly Sought After Boutique Building Right By Mimico Waterfront! Ttc At Your Front Door! Steps To The Lake, Biking/Walking Trails, Local Shops, Restaurants, Parks And Go Train! Bright And Spacious 1 Bedroom + den Condo (665 Sq Ft) With Extra Wide Hallway And Lots Of Closet Space. Immaculate Kitchen With Granite Counters And Center Island. Stunning View From Rooftop Terrace Overlooking The City!
The listing data is provided under copyright by the Toronto Real Estate Board.
The listing data is deemed reliable but is not guaranteed accurate by the Toronto Real Estate Board nor RealMaster.
Location
Province:
Ontario
City:
Toronto
Community:
Mimico 01.W06.0170
Crossroad:
Superior Ave & Lake Shore Blvd
Room
Room
Level
Length
Width
Area
Living
Main
13.12
15.49
203.22
Laminate Juliette Balcony
Kitchen
Main
10.01
15.49
154.96
Laminate Combined W/Dining
Dining
Main
10.01
15.49
154.96
Laminate Combined W/Living
Br
Main
8.99
8.23
74.03
Laminate
Den
Main
NaN
Bathroom
Main
NaN
School Info
Private SchoolsK-5 Grades Only
David Hornell Junior School
32 Victoria St, Etobicoke0.449 km
ElementaryEnglish
7-8 Grades Only
John English Junior Middle School
95 Mimico Ave, Etobicoke0.546 km
MiddleEnglish
9-12 Grades Only
Lakeshore Collegiate Institute
350 Kipling Ave, Etobicoke2.803 km
SecondaryEnglish
K-8 Grades Only
St. Leo Catholic School
271 Royal York Rd, Etobicoke0.641 km
ElementaryMiddleEnglish
K-8 Grades Only
St. Josaphat Catholic School
110 10th St, Etobicoke2.384 km
ElementaryMiddleEnglish
9-12 Grades Only
Martingrove Collegiate Institute
50 Winterton Dr, Etobicoke8.625 km
Secondary
K-8 Grades Only
St. Leo Catholic School
271 Royal York Rd, Etobicoke0.641 km
ElementaryMiddleFrench Immersion Program
Book Viewing
Your feedback has been submitted.
Submission Failed! Please check your input and try again or contact us

