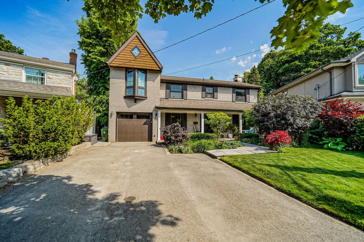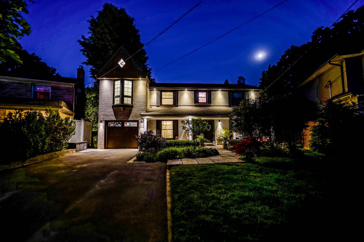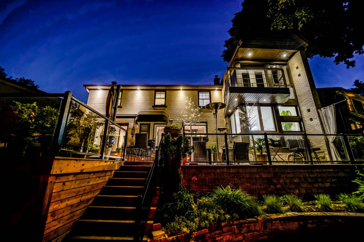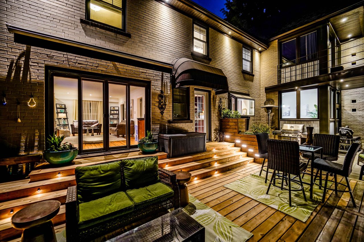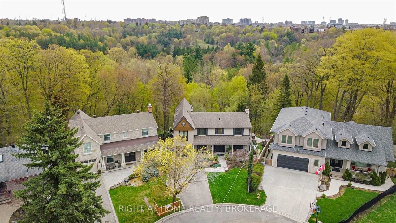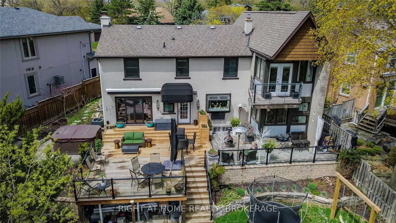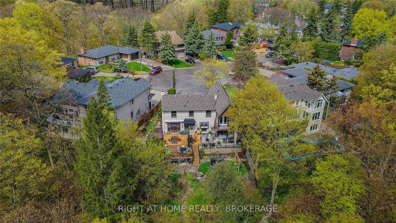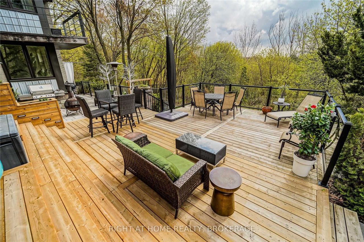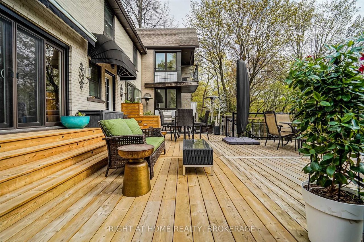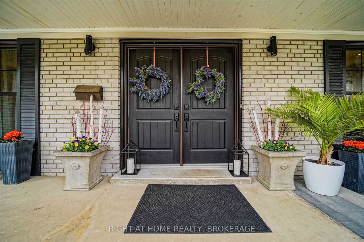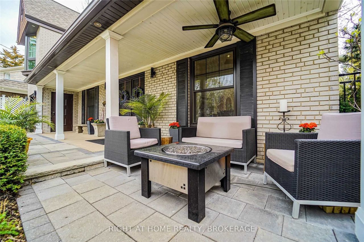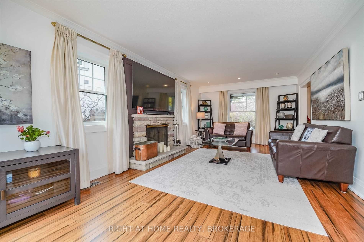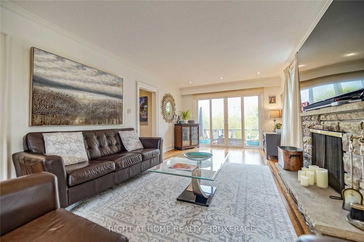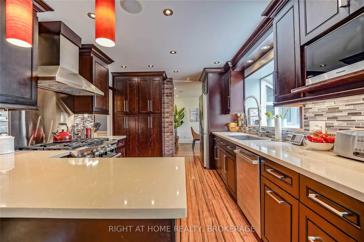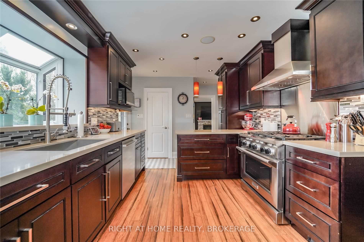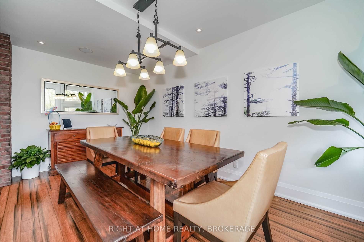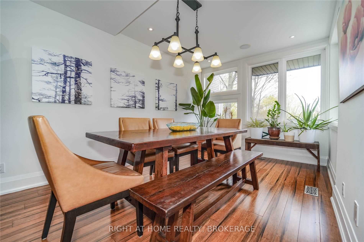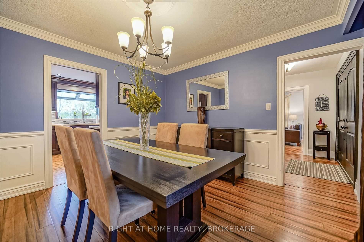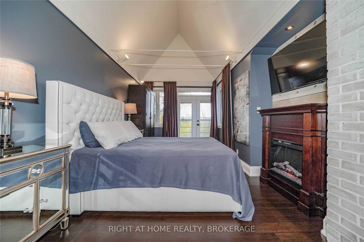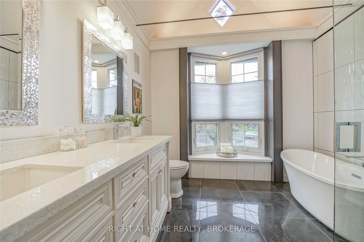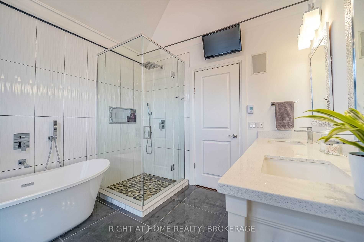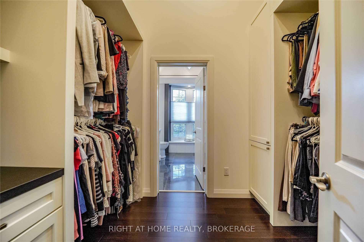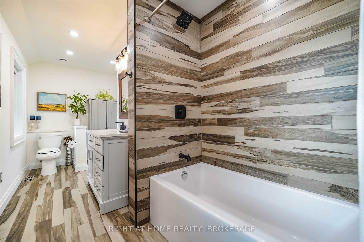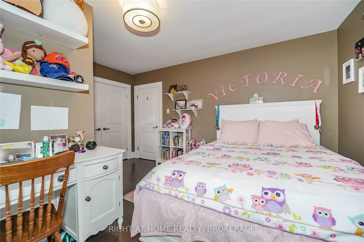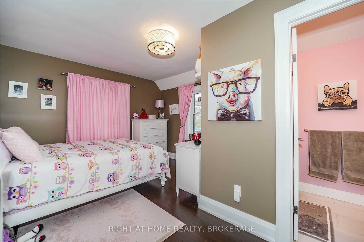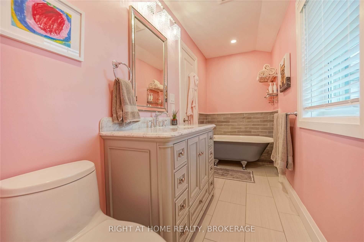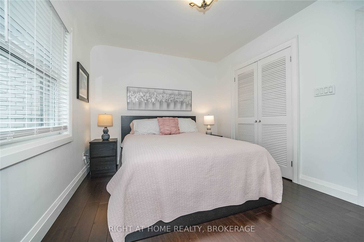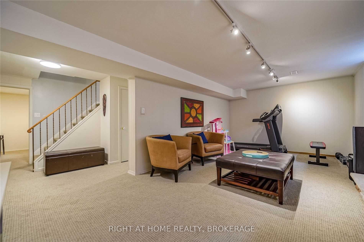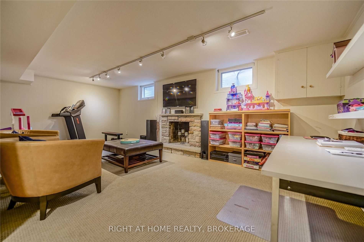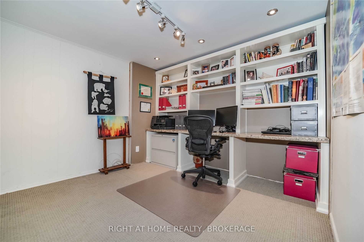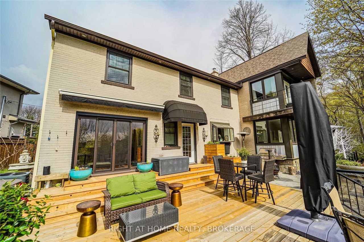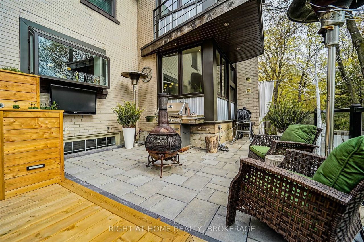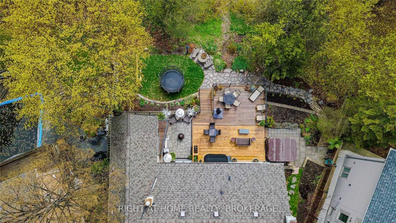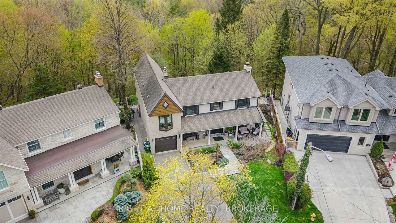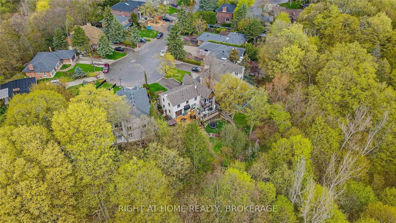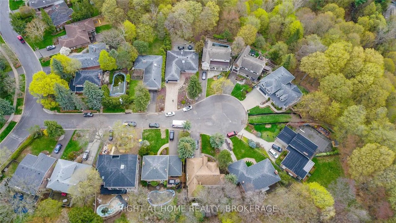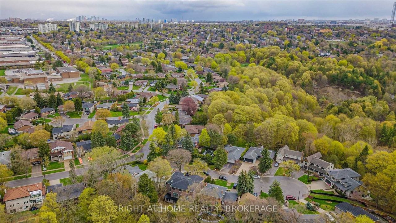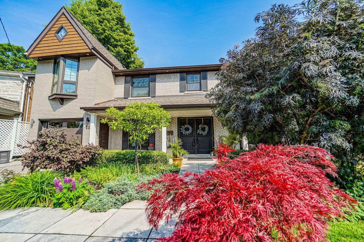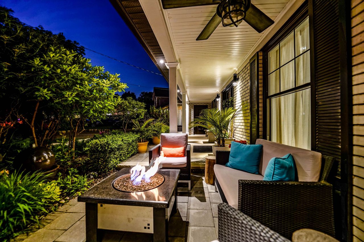- Ontario
- Toronto
11 Sulkara Crt
CAD$1,999,000
CAD$1,999,000 Asking price
11 Sulkara CourtToronto, Ontario, M4A2G8
Delisted · Terminated ·
4+145(1+4)
Listing information last updated on Wed Jun 21 2023 11:44:59 GMT-0400 (Eastern Daylight Time)

Open Map
Log in to view more information
Go To LoginSummary
IDC6085552
StatusTerminated
Ownership TypeFreehold
PossessionTBD
Brokered ByRIGHT AT HOME REALTY
TypeResidential House,Detached
Age
Lot Size45 * 124.12 Feet Widens To 96 Feet At Back, Irreg
Land Size5585.4 ft²
RoomsBed:4+1,Kitchen:1,Bath:4
Parking1 (5) Attached +4
Virtual Tour
Detail
Building
Bathroom Total4
Bedrooms Total5
Bedrooms Above Ground4
Bedrooms Below Ground1
Basement DevelopmentFinished
Basement TypeN/A (Finished)
Construction Style AttachmentDetached
Cooling TypeCentral air conditioning
Exterior FinishBrick
Fireplace PresentTrue
Heating FuelNatural gas
Heating TypeForced air
Size Interior
Stories Total2
TypeHouse
Architectural Style2-Storey
FireplaceYes
HeatingYes
Property FeaturesCul de Sac/Dead End,Greenbelt/Conservation,Ravine,River/Stream,Wooded/Treed
Rooms Above Grade11
Rooms Total11
Heat SourceGas
Heat TypeForced Air
WaterMunicipal
Laundry LevelLower Level
GarageYes
Land
Size Total Text45 x 124.12 FT ; Widens To 96 Feet At Back,Irreg
Acreagefalse
Size Irregular45 x 124.12 FT ; Widens To 96 Feet At Back,Irreg
Surface WaterRiver/Stream
Lot FeaturesIrregular Lot
Lot Dimensions SourceOther
Parking
Parking FeaturesPrivate
Other
FeaturesCul-de-sac,Wooded area,Ravine,Conservation/green belt
Den FamilyroomYes
Internet Entire Listing DisplayYes
SewerSewer
BasementFinished
PoolNone
FireplaceY
A/CCentral Air
HeatingForced Air
ExposureS
Remarks
Rarely Offered 2 Story Home On Highly Desirable Court In Victoria Village!! Unobstructed Breathtaking Views From Your Backyard Backing Onto And Overlooking The Don Valley River And Ravine. Many Upgrades In This 4+1 Bed 4 Bath Home Featuring Cathedral Ceilings In The Primary Bedroom With A Private Balcony Of The Stunning Conservation Views. Walk Through Closet Followed By A Brand New Custom En-Suite Bathroom, Newly Constructed Jack & Jill Bathroom Connecting The 2nd & 3rd Bedrooms Facing The Court. New Main Bathroom Over Looking The Ravine. Private Dining Room On Main, Spacious Sun Filled Family Room With Sliding Doors To Deck. Well Laid Out Kitchen With Quartz Counters, S/S Appliances & Gas Cooktop/Oven. Ample Cabinets & Storage That Will Be Sure To Please The Chef Of The House. Adjacent Eat In Room That Overlooks Backyard/Greenspace. Spacious Finished Basement With Spare Room & Laundry Area. Diverse Private Backyard Oasis For All Your Entertaining Needs. Come See The Deer !!!!Heated Flooring In All Upper Main Bathrooms & Master En-Suite. Speakers Throughout. Bathroom Tv. Closet Organizers. Pot Lights Throughout. New Interlock Pavers. New Railing And Deck. Garage Door Opener. 15 Min Drive To Downtown.
The listing data is provided under copyright by the Toronto Real Estate Board.
The listing data is deemed reliable but is not guaranteed accurate by the Toronto Real Estate Board nor RealMaster.
Location
Province:
Ontario
City:
Toronto
Community:
Victoria Village 01.C13.0810
Crossroad:
Sloan/Sweeney
Room
Room
Level
Length
Width
Area
Living
Main
23.00
12.04
276.92
Hardwood Floor Fireplace W/O To Ravine
Dining
Main
12.04
11.02
132.73
Hardwood Floor Wainscoting Separate Rm
Kitchen
Main
13.02
10.53
137.17
Hardwood Floor Bay Window O/Looks Ravine
Breakfast
Main
17.03
10.01
170.39
Hardwood Floor Eat-In Kitchen W/O To Deck
Prim Bdrm
2nd
9.51
19.09
181.67
Hardwood Floor Cathedral Ceiling 5 Pc Ensuite
2nd Br
2nd
9.71
11.42
110.88
Hardwood Floor 3 Pc Bath Closet
3rd Br
2nd
14.50
11.91
172.70
Hardwood Floor 3 Pc Bath Closet Organizers
4th Br
2nd
10.50
10.50
110.22
Hardwood Floor Closet O/Looks Ravine
Rec
Bsmt
23.00
12.04
276.92
Broadloom Track Lights Gas Fireplace
Br
Bsmt
11.48
10.56
121.31
Broadloom Track Lights B/I Desk
Workshop
Bsmt
13.78
9.02
124.32
Finished Separate Rm
School Info
Private SchoolsK-5 Grades Only
Victoria Village Public School
88 Sweeney Dr, North York0.762 km
ElementaryEnglish
6-8 Grades Only
Milne Valley Middle School
100 Underhill Dr, North York1.721 km
MiddleEnglish
9-12 Grades Only
Victoria Park Collegiate Institute
15 Wallingford Rd, North York2.659 km
SecondaryEnglish
K-8 Grades Only
Precious Blood Catholic School
1035 Pharmacy Ave, Scarborough1.812 km
ElementaryMiddleEnglish
9-12 Grades Only
Don Mills Collegiate Institute
15 The Donway E, North York1.432 km
Secondary
K-8 Grades Only
Our Lady Of Wisdom Catholic School
10 Japonica Rd, Scarborough3.558 km
ElementaryMiddleFrench Immersion Program
Book Viewing
Your feedback has been submitted.
Submission Failed! Please check your input and try again or contact us

