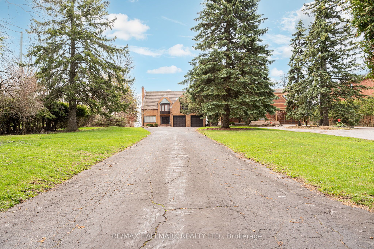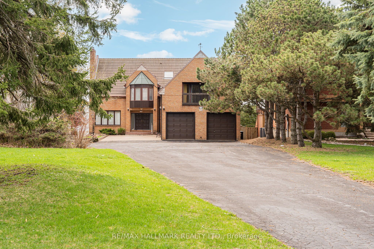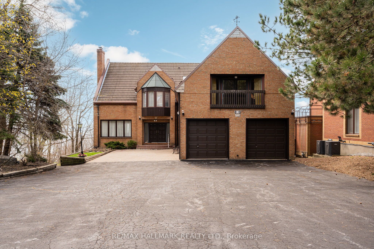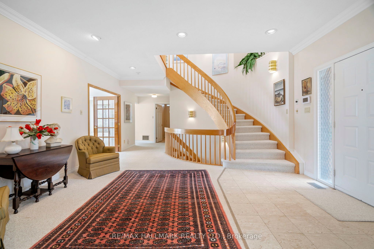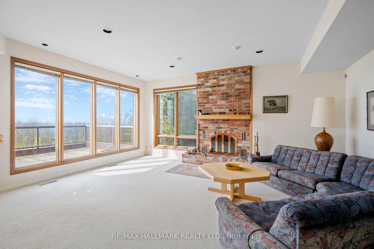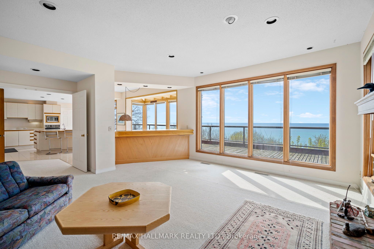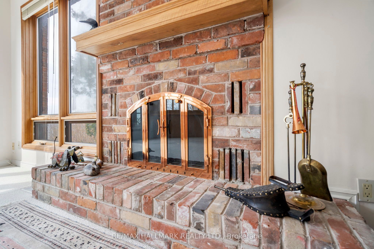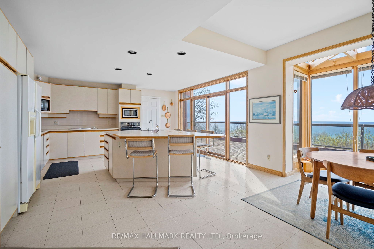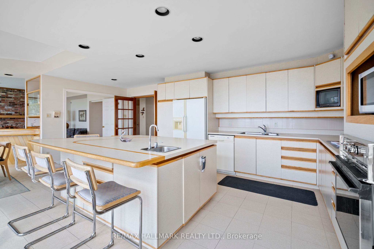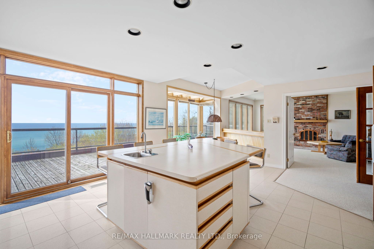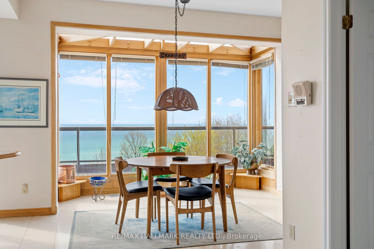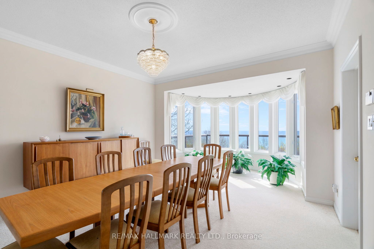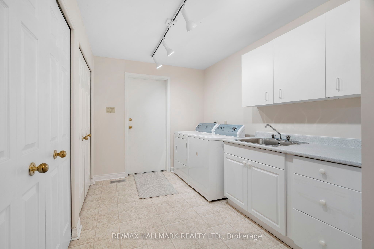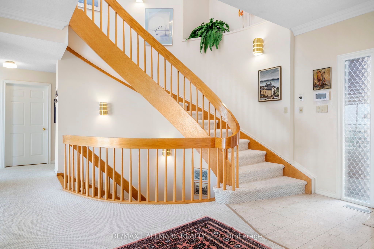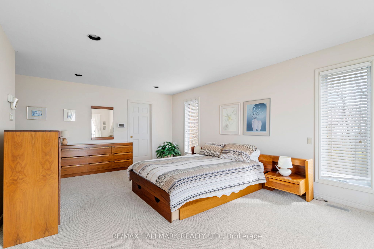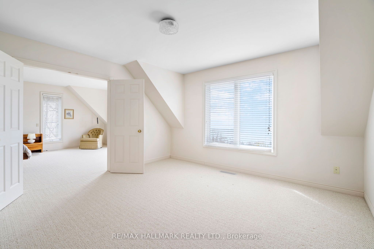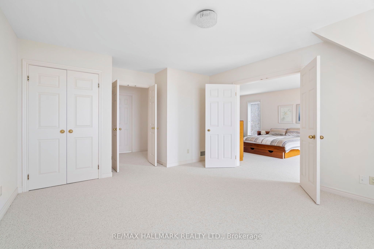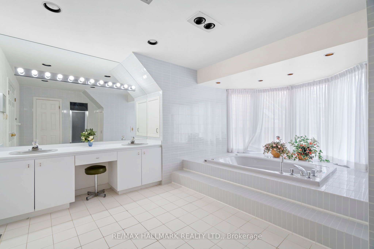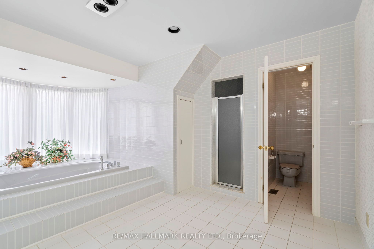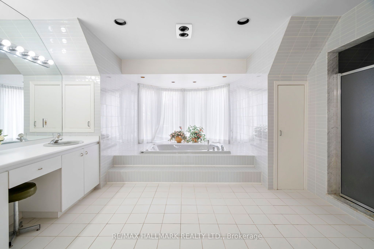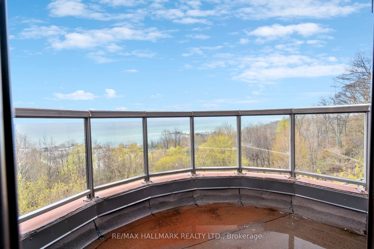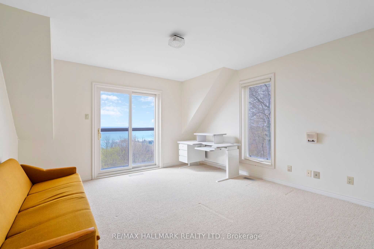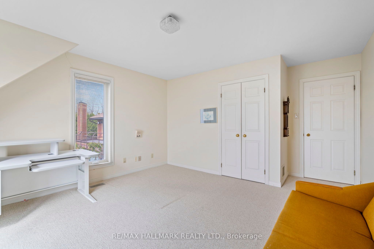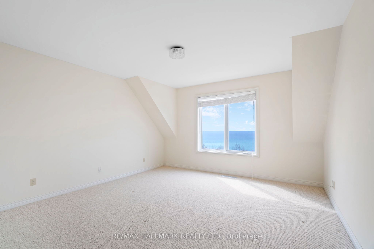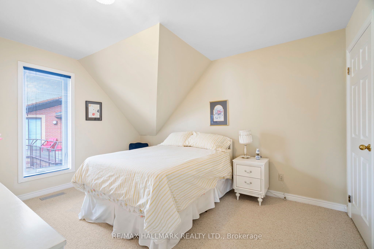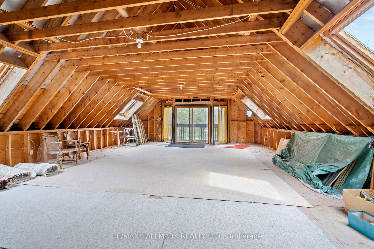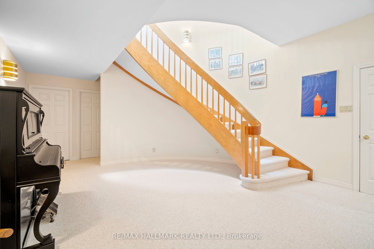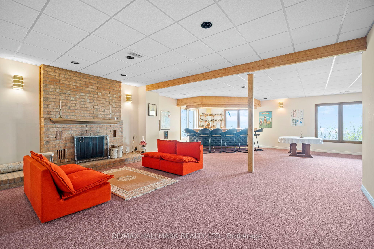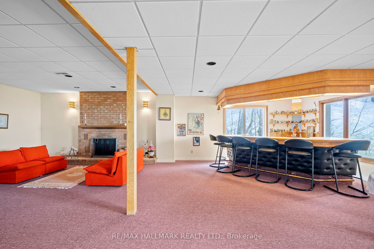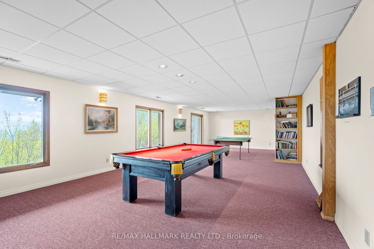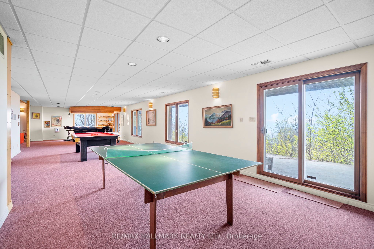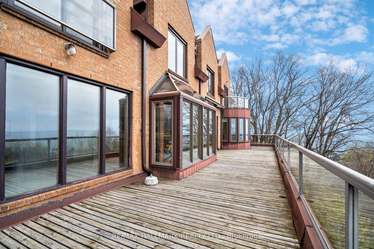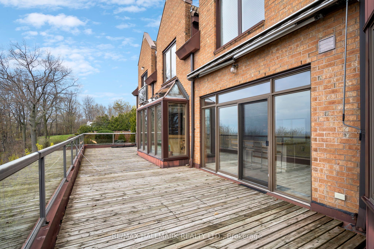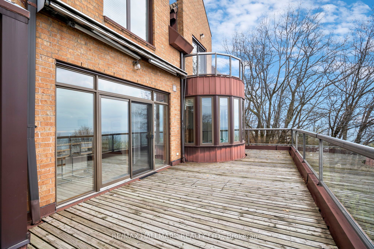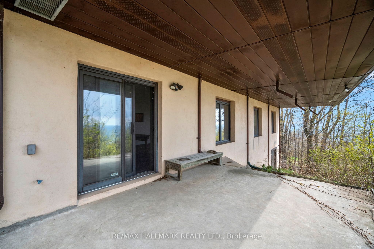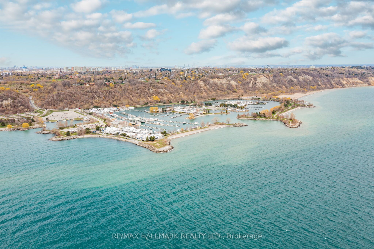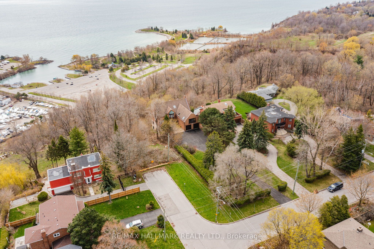- Ontario
- Toronto
11 Redland Cres
SoldCAD$x,xxx,xxx
CAD$3,495,000 Asking price
11 Redland CresToronto, Ontario, M1M1B4
Sold
5419(4+15)
Listing information last updated on June 19th, 2023 at 6:51pm UTC.

Open Map
Log in to view more information
Go To LoginSummary
IDE6066304
StatusSold
Ownership TypeFreehold
Possession60-90
Brokered ByRE/MAX HALLMARK REALTY LTD.
TypeResidential House,Detached
Age
Lot Size64.59 * 859.32 Feet
Land Size55503.48 ft²
RoomsBed:5,Kitchen:1,Bath:4
Parking4 (19) Attached +15
Virtual Tour
Detail
Building
Bathroom Total4
Bedrooms Total5
Bedrooms Above Ground5
Basement DevelopmentFinished
Basement FeaturesWalk out
Basement TypeN/A (Finished)
Construction Style AttachmentDetached
Cooling TypeCentral air conditioning
Exterior FinishBrick
Fireplace PresentTrue
Heating FuelNatural gas
Heating TypeForced air
Size Interior
Stories Total2
TypeHouse
Architectural Style2-Storey
FireplaceYes
Property FeaturesLake/Pond,Wooded/Treed
Rooms Above Grade11
Heat SourceGas
Heat TypeForced Air
WaterMunicipal
Laundry LevelMain Level
Land
Size Total Text64.59 x 859.32 FT
Acreagefalse
Size Irregular64.59 x 859.32 FT
Surface WaterLake/Pond
Parking
Parking FeaturesPrivate
Other
FeaturesWooded area
Den FamilyroomYes
Internet Entire Listing DisplayYes
SewerSewer
BasementFinished with Walk-Out
PoolNone
FireplaceY
A/CCentral Air
HeatingForced Air
ExposureS
Remarks
Standing Guard Over The Bluffers Park Is One Of The Most Iconic Homes To Ever Grace The Bluffs. This 5 Bed + 4 Bath Stately Home Is Known For Its Award-Winning Architecture And Has Never Been Offered Before On A Public Platform. Pride Of Ownership Shows Throughout This Beautifully Appointed Home. Level After Level Of Stunning Sunset And Sunrise Views, Full Moons And Bluffers Park Fireworks Days! 4809 Sqft Of Private & Spacious Waterfront Living With A Fabulous Layout & Breathtaking Lake Views From Almost Every Room. The Massive Deck Overlooking Bluffers Park Is Perfect For Morning Coffee And Evening Unwinding, Surrounded By Trees, Nature And The Lake Breeze. Huge Primary Suite W/Juliette Balcony, Spacious W/I Closet, 5 Pc Ensuite Bathroom & Ensuite Nursery That Can Easily Be Converted To 5th Bedroom. Massive, Finished Basement With Wet Bar And Walk Out To Stunning Tree Lined Backyard. This Is An Opportunity You Don't Want To Miss.
The listing data is provided under copyright by the Toronto Real Estate Board.
The listing data is deemed reliable but is not guaranteed accurate by the Toronto Real Estate Board nor RealMaster.
The following "Remarks" is automatically translated by Google Translate. Sellers,Listing agents, RealMaster, Canadian Real Estate Association and relevant Real Estate Boards do not provide any translation version and cannot guarantee the accuracy of the translation. In case of a discrepancy, the English original will prevail.
坐落在Bluffers Park之上的是有史以来最令人印象深刻的住宅之一。 这栋拥有5间卧室+4间浴室的宏伟住宅以其屡获殊荣的建筑而闻名,并且从未在公共平台上出售过。 房主的自豪感体现在这栋装修精美的住宅的每一个细节中。 层层叠叠的壮丽日落和日出美景,满月以及Bluffers Park的烟花表演! 4809平方英尺的私人且宽敞的海滨生活空间,拥有绝佳的布局,几乎每个房间都能欣赏到令人叹为观止的湖景。 俯瞰Bluffers Park的巨大露台是享用早晨咖啡和傍晚放松的理想场所,周围环绕着树木、大自然和湖风。 巨大的主套房设有朱丽叶阳台、宽敞的步入式衣橱、5件套的套间浴室和套间育婴室,育婴室可轻松改造成第五间卧室。 巨大的装修过的地下室设有酒吧,并可通往令人惊叹的绿树成荫的后院。 这是一个您不容错过的机会。
Location
Province:
Ontario
City:
Toronto
Community:
Cliffcrest 01.E08.1200
Crossroad:
South of Kingston Rd
Room
Room
Level
Length
Width
Area
Living
Main
18.86
13.32
251.28
Broadloom Crown Moulding Fireplace
Dining
Main
20.44
13.32
272.26
Broadloom Bay Window Crown Moulding
Kitchen
Main
16.54
14.34
237.07
Tile Floor Centre Island W/O To Balcony
Breakfast
Main
11.09
10.73
118.97
Tile Floor Breakfast Bar Overlook Water
Family
Main
18.37
15.58
286.32
Broadloom Stone Fireplace Pot Lights
Laundry
Main
14.67
8.04
117.88
B/I Closet Laundry Sink Access To Garage
Prim Bdrm
2nd
22.47
13.81
310.42
Juliette Balcony W/I Closet 5 Pc Ensuite
2nd Br
2nd
13.98
13.32
186.17
Broadloom Overlook Water Closet
3rd Br
2nd
14.83
13.29
197.04
Broadloom Overlook Water His/Hers Closets
4th Br
2nd
13.39
13.29
177.86
Broadloom Overlook Water Closet
5th Br
2nd
13.29
10.73
142.55
Broadloom Window Closet
Rec
Bsmt
54.04
32.61
1762.18
L-Shaped Room Walk-Out Wet Bar
School Info
Private SchoolsK-8 Grades Only
Fairmount Public School
31 Sloley Rd, Scarborough1.201 km
ElementaryMiddleEnglish
9-12 Grades Only
R H King Academy
3800 St Clair Ave E, Scarborough1.31 km
SecondaryEnglish
K-8 Grades Only
St. Theresa Shrine Catholic School
2665 Kingston Rd, Scarborough0.895 km
ElementaryMiddleEnglish
9-12 Grades Only
Woburn Collegiate Institute
2222 Ellesmere Rd, Scarborough7.553 km
Secondary
Book Viewing
Your feedback has been submitted.
Submission Failed! Please check your input and try again or contact us

