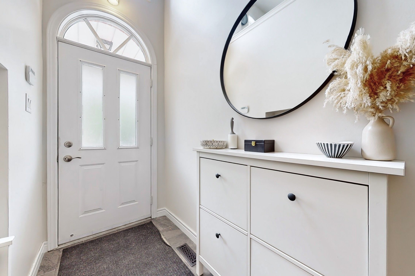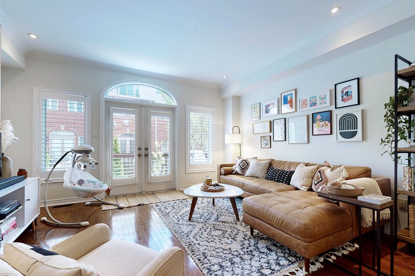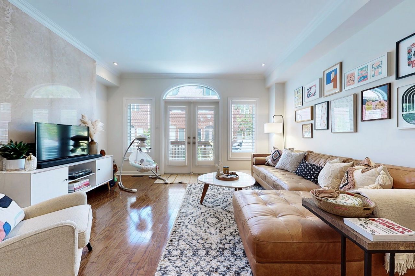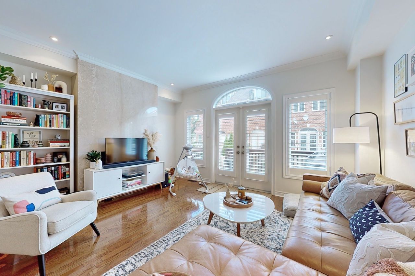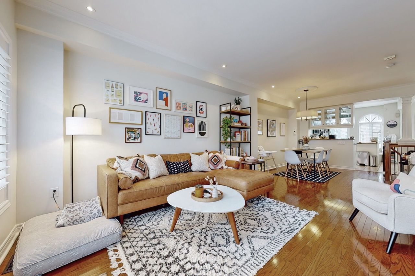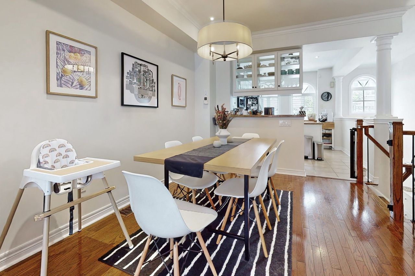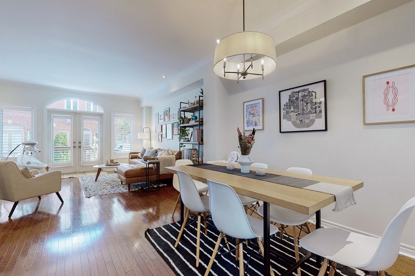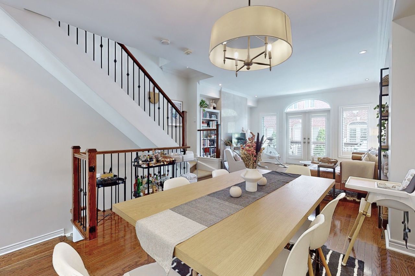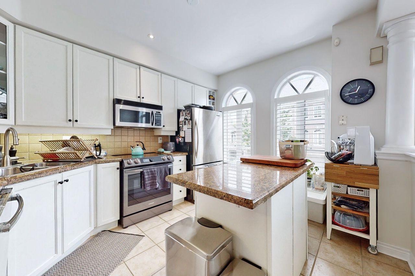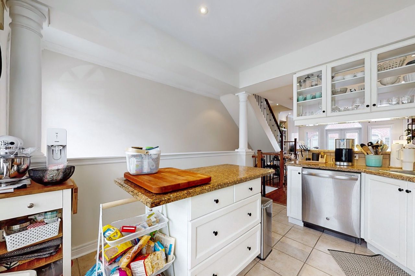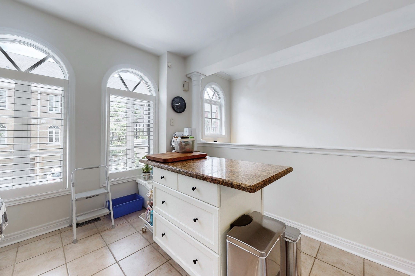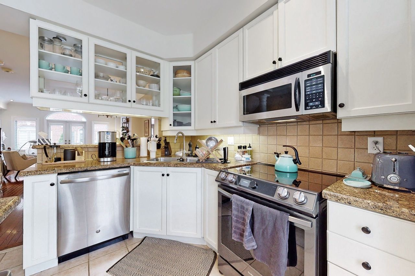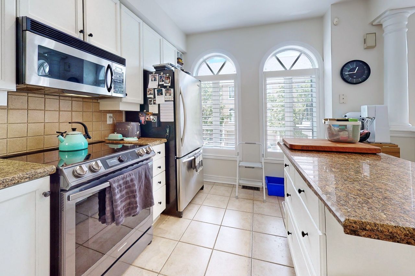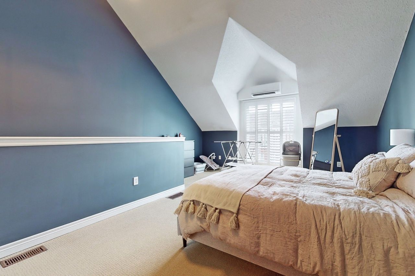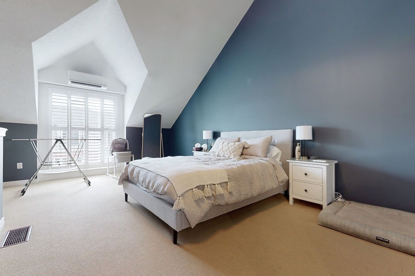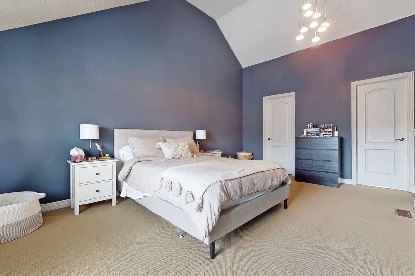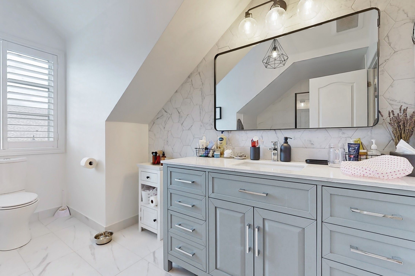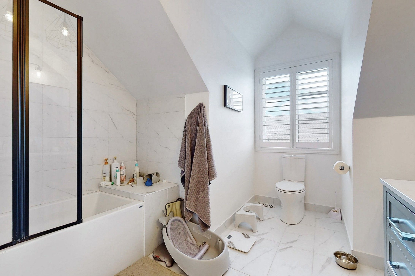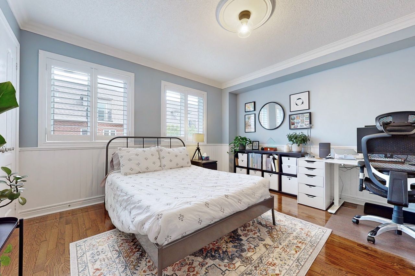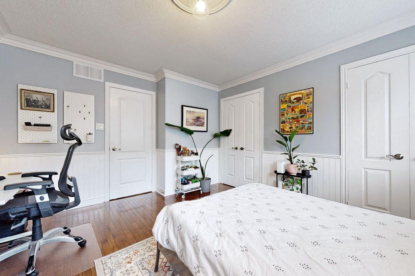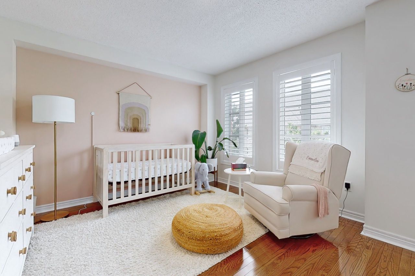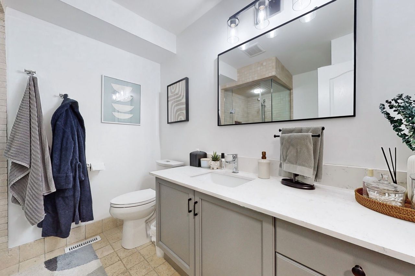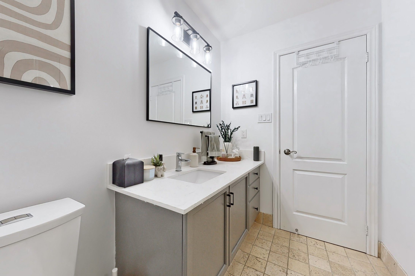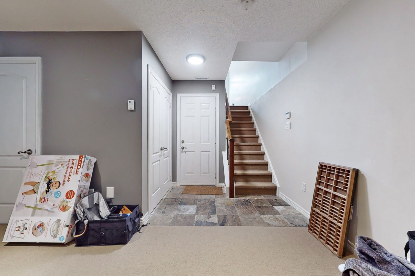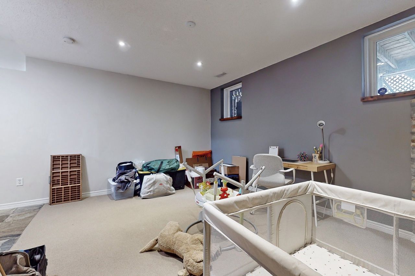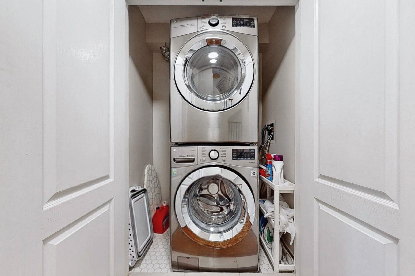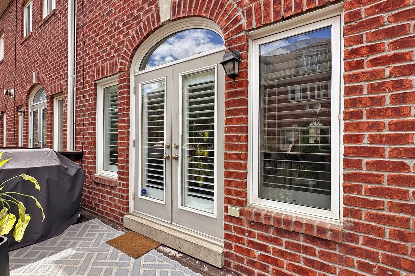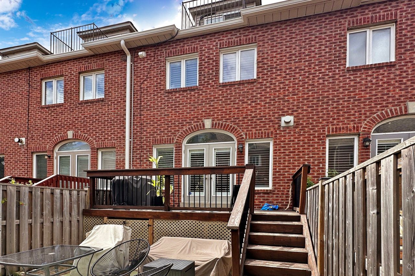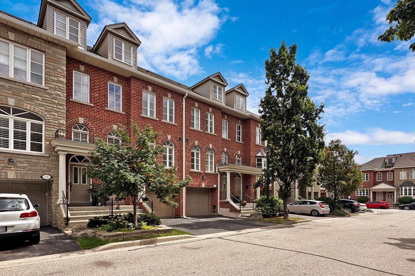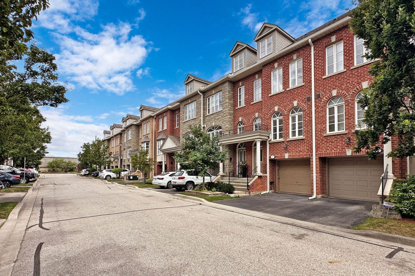- Ontario
- Toronto
11 James Stock Path
SoldCAD$x,xxx,xxx
CAD$1,238,800 Asking price
11 James Stock PathToronto, Ontario, M8Z6C6
Sold
322(1+1)| 2000-2249 sqft
Listing information last updated on Fri Sep 08 2023 09:47:42 GMT-0400 (Eastern Daylight Time)

Open Map
Log in to view more information
Go To LoginSummary
IDW6743396
StatusSold
Ownership TypeCondominium/Strata
PossessionTBD
Brokered ByRE/MAX HALLMARK REALTY LTD.
TypeResidential Townhouse,Attached
Age
Square Footage2000-2249 sqft
RoomsBed:3,Kitchen:1,Bath:2
Parking1 (2) Built-In +1
Maint Fee258 / Monthly
Maint Fee InclusionsCommon Elements,Building Insurance,Parking
Virtual Tour
Detail
Building
Bathroom Total2
Bedrooms Total3
Bedrooms Above Ground3
Basement DevelopmentFinished
Basement TypeN/A (Finished)
Cooling TypeCentral air conditioning
Exterior FinishBrick
Fireplace PresentTrue
Heating FuelNatural gas
Heating TypeForced air
Size Interior
Stories Total3
TypeRow / Townhouse
Association AmenitiesBBQs Allowed,Visitor Parking
Architectural Style3-Storey
FireplaceYes
HeatingYes
Property AttachedYes
Rooms Above Grade6
Rooms Total7
Heat SourceGas
Heat TypeForced Air
LockerNone
Laundry LevelUpper Level
GarageYes
AssociationYes
Land
Acreagefalse
Garage
Visitor Parking
Other
Internet Entire Listing DisplayYes
BasementFinished
BalconyTerrace
FireplaceY
A/CCentral Air
HeatingForced Air
FurnishedNo
Level1
ExposureEASTWEST
Parking SpotsOwned
Corp#MTCC1372
Prop MgmtMaple Ridge Community Management
Remarks
Welcome to 11 James Stock Path an executive townhome situated in a family friendly community in the heart of Mimico. Check off all the boxes w/9ft ceilings on the main, an open concept living and dining area perfect for entertaining and chefs kitchen w/tons of natural light. Huge third floor primary bedroom w/soaring cathedral ceilings, walk in closet, fully renovated ensuite and private balcony. Two generous sized bedrooms on the second floor with a newly renovated four piece bath. Steps to excellent schools, shops, cafes, restaurants and TTC. Short drive to Costco, Sherway Gardens, theatres, downtown Toronto and the lake. Recently painted and immaculately kept. Do not miss out!Move in ready. Can convert lower storage into powder/washroom
The listing data is provided under copyright by the Toronto Real Estate Board.
The listing data is deemed reliable but is not guaranteed accurate by the Toronto Real Estate Board nor RealMaster.
Location
Province:
Ontario
City:
Toronto
Community:
Mimico 01.W06.0170
Crossroad:
Royal York And Evans
Room
Room
Level
Length
Width
Area
Living Room
Main
15.06
14.24
214.42
Dining Room
Main
11.48
9.78
112.27
Kitchen
Main
13.06
7.25
94.68
Bedroom 2
Second
13.39
12.63
169.08
Bedroom 3
Second
15.06
11.38
171.44
Primary Bedroom
Third
21.06
15.19
319.95
Great Room
Lower
16.73
14.83
248.13
School Info
Private SchoolsK-5 Grades Only
George R Gauld Junior School
200 Melrose St, Etobicoke0.772 km
ElementaryEnglish
7-8 Grades Only
John English Junior Middle School
95 Mimico Ave, Etobicoke1.317 km
MiddleEnglish
9-12 Grades Only
Lakeshore Collegiate Institute
350 Kipling Ave, Etobicoke2.265 km
SecondaryEnglish
K-8 Grades Only
St. Louis Catholic School
11 Morgan Ave, Etobicoke0.783 km
ElementaryMiddleEnglish
K-8 Grades Only
St. Josaphat Catholic School
110 10th St, Etobicoke2.353 km
ElementaryMiddleEnglish
9-12 Grades Only
Martingrove Collegiate Institute
50 Winterton Dr, Etobicoke7.267 km
Secondary
K-7 Grades Only
St. Louis Catholic School
11 Morgan Ave, Etobicoke0.783 km
ElementaryMiddleFrench Immersion Program
Book Viewing
Your feedback has been submitted.
Submission Failed! Please check your input and try again or contact us


