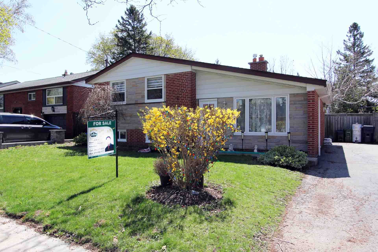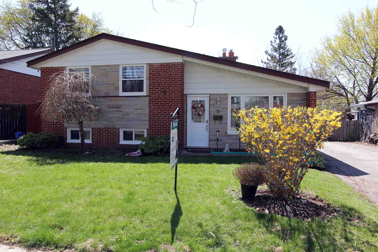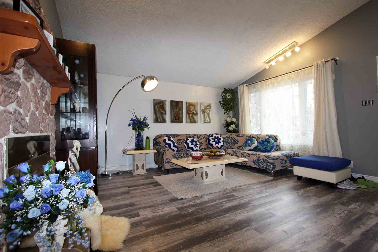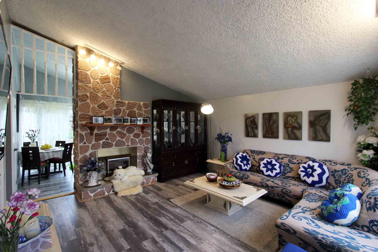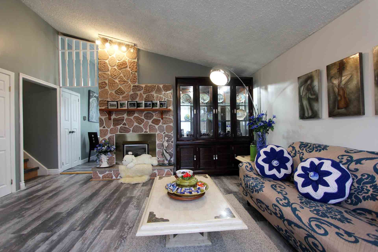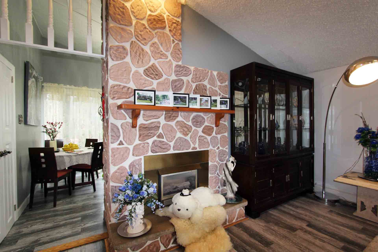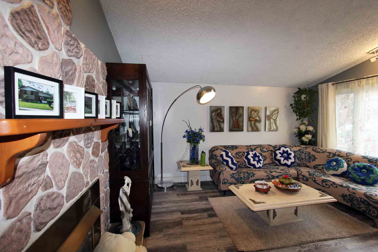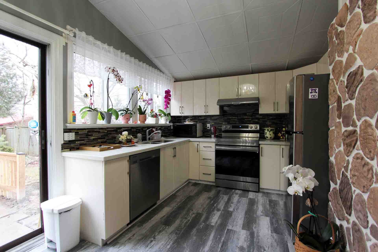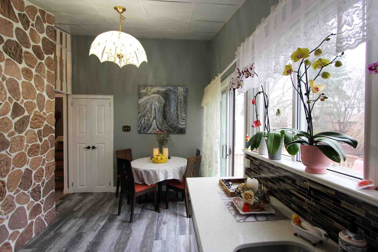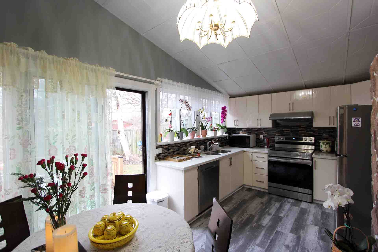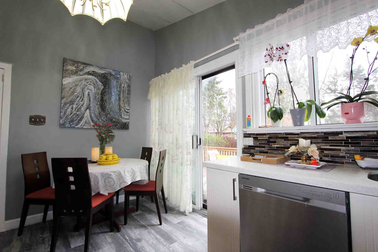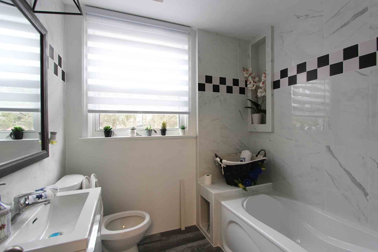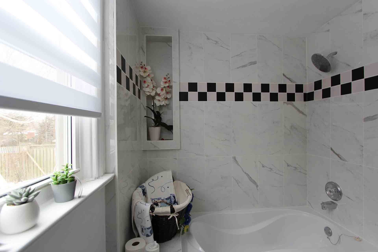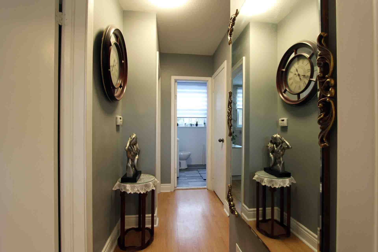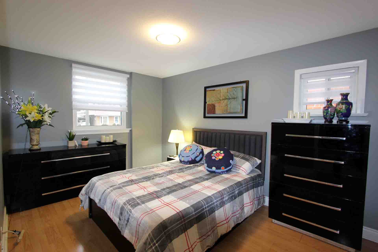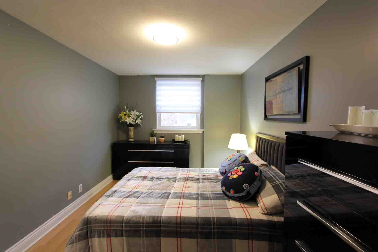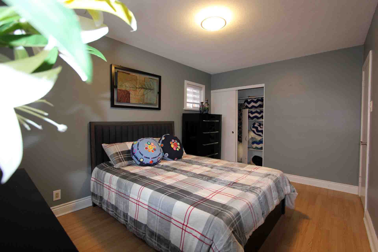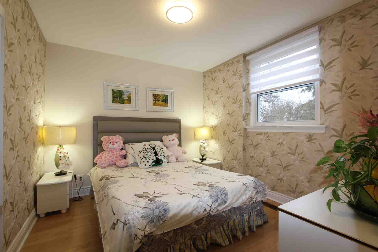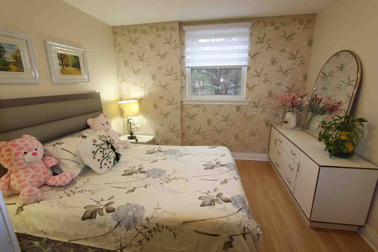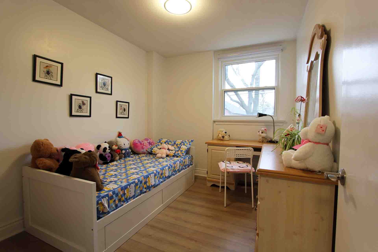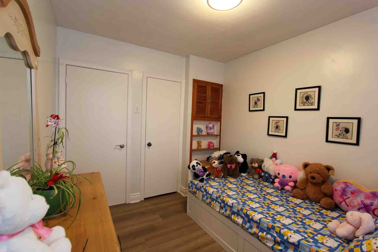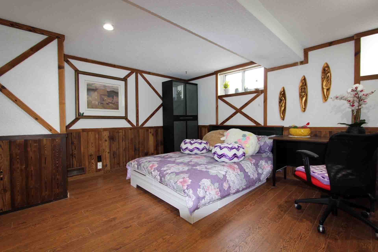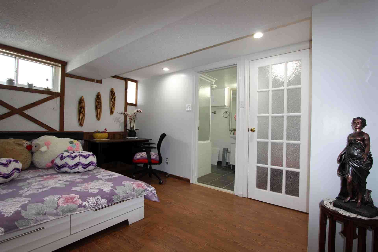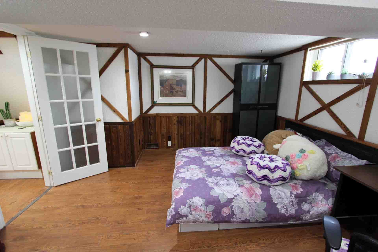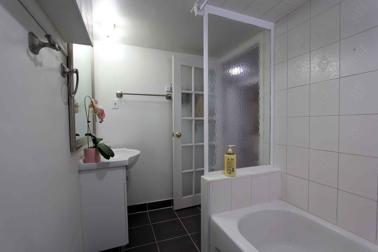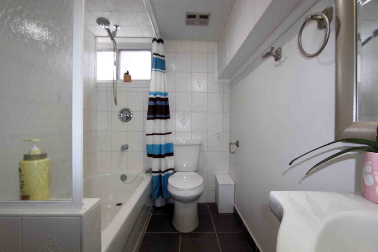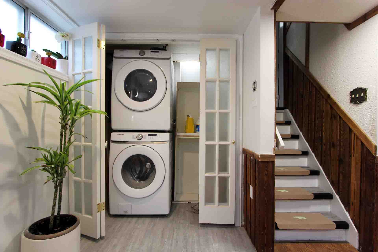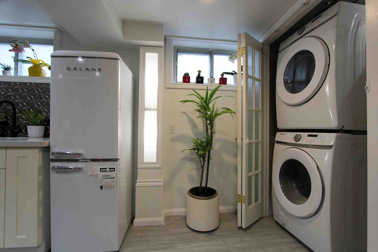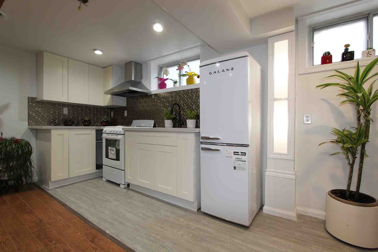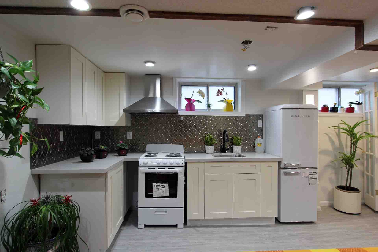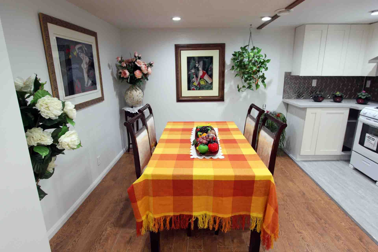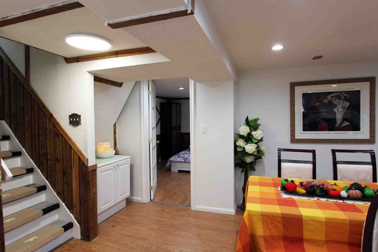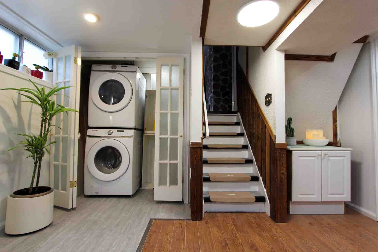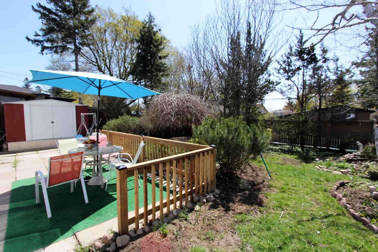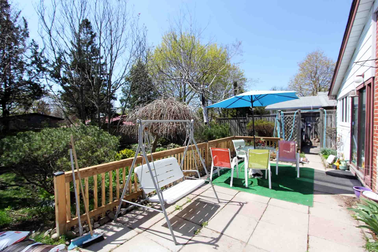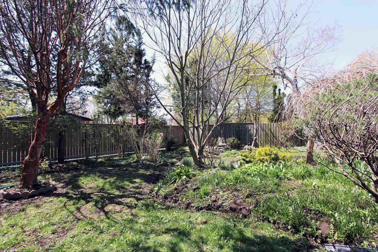- Ontario
- Toronto
11 Ben Alder Dr
SoldCAD$x,xxx,xxx
CAD$999,000 Asking price
11 Ben Alder DriveToronto, Ontario, M1H1P1
Sold
3+123(0+3)| 1100-1500 sqft
Listing information last updated on Fri Jun 02 2023 15:34:48 GMT-0400 (Eastern Daylight Time)

Open Map
Log in to view more information
Go To LoginSummary
IDE5937876
StatusSold
Ownership TypeFreehold
Possession30/60 Days
Brokered ByHOMELIFE NEW WORLD REALTY INC.
TypeResidential Split,House,Detached
Age 31-50
Lot Size50 * 106 Feet
Land Size5300 ft²
Square Footage1100-1500 sqft
RoomsBed:3+1,Kitchen:2,Bath:2
Detail
Building
Bathroom Total2
Bedrooms Total4
Bedrooms Above Ground3
Bedrooms Below Ground1
Basement DevelopmentFinished
Basement TypeN/A (Finished)
Construction Style AttachmentDetached
Construction Style Split LevelSidesplit
Cooling TypeCentral air conditioning
Exterior FinishBrick,Stone
Fireplace PresentTrue
Heating FuelNatural gas
Heating TypeForced air
Size Interior
TypeHouse
Architectural StyleSidesplit 3
FireplaceYes
HeatingYes
Property FeaturesTerraced,Park,Public Transit
Rooms Above Grade6
Rooms Total8
Heat SourceGas
Heat TypeForced Air
WaterMunicipal
Laundry LevelLower Level
Sewer YNAYes
Water YNAYes
Telephone YNAYes
Land
Size Total Text50 x 106 FT
Acreagefalse
AmenitiesPark,Public Transit
Size Irregular50 x 106 FT
Lot Dimensions SourceOther
Lot Size Range Acres< .50
Parking
Parking FeaturesPrivate
Utilities
Electric YNAYes
Surrounding
Ammenities Near ByPark,Public Transit
Other
Den FamilyroomYes
Internet Entire Listing DisplayYes
SewerSewer
BasementFinished
PoolNone
FireplaceY
A/CCentral Air
HeatingForced Air
TVYes
ExposureS
Remarks
Immaculate 3+1 Bedroom With 1+1 Kitchen Sidesplit In 'Desired Area'. Facing South View, Updated From Top To Bottom, New Roof 2021, New Furnace 2022, New Hot Water Tank, New Windows And Coverings, New Vinyl Floor, New Main Door And Locker, New Two New Kitchen And All New Appliances, Two New 4 Pc Washroom, Brick Exterior W/Stone, & Finished Laundry/Utility Rm W/Lots Of Cupboards. Lot Of Extras, To Overlook Beautiful Perennial Gardens & Stone Waterfall In Backyard, Very Bright & Clean! W/Backyard Paradise. Close To Schools, Hospital, Go, Subway, Centennial College, Rec Ctr & Parks.Stainless Steel (Fridge, Stove, Dishwasher, Range Hood) , (Fridge, Stove, Range Hood) In Basement, Washer & Dryer, Furnace 2022, Central Air Conditioning, Hot Water Tank 2023, All Existing Electric Lights, All Windows Coverings.
The listing data is provided under copyright by the Toronto Real Estate Board.
The listing data is deemed reliable but is not guaranteed accurate by the Toronto Real Estate Board nor RealMaster.
Location
Province:
Ontario
City:
Toronto
Community:
Woburn 01.E09.1120
Crossroad:
Bellamy/Lawrence
Room
Room
Level
Length
Width
Area
Kitchen
Main
12.99
10.01
130.01
Eat-In Kitchen Sliding Doors Walk-Out
Dining
Main
12.99
10.01
130.01
Combined W/Kitchen Family Size Kitchen W/O To Deck
Living
Main
16.99
14.96
254.25
Floor/Ceil Fireplace Laminate Window
Prim Bdrm
Upper
14.01
10.01
140.18
Laminate Closet Window
2nd Br
Upper
10.99
10.99
120.80
Laminate Window Closet
3rd Br
Upper
10.99
8.99
98.80
Laminate Window Closet
4th Br
Lower
19.59
17.91
350.86
Vinyl Floor Window 4 Pc Bath
Laundry
Lower
14.30
6.89
98.55
B/I Closet Panelled Vinyl Floor
Kitchen
Lower
14.30
13.45
192.42
Vinyl Floor Granite Counter Combined W/Dining
School Info
Private SchoolsK-6 Grades Only
Bendale Junior Public School
61 Benshire Dr, Scarborough0.664 km
ElementaryEnglish
7-8 Grades Only
Tredway Woodsworth Public School
112 Sedgemount Dr, Scarborough0.656 km
MiddleEnglish
9-12 Grades Only
David And Mary Thomson Collegiate Institute
125 Brockley Dr, Scarborough2.078 km
SecondaryEnglish
K-8 Grades Only
St. Rose Of Lima Catholic School
3220 Lawrence Ave E, Scarborough0.476 km
ElementaryMiddleEnglish
9-12 Grades Only
Woburn Collegiate Institute
2222 Ellesmere Rd, Scarborough2.206 km
Secondary
Book Viewing
Your feedback has been submitted.
Submission Failed! Please check your input and try again or contact us

