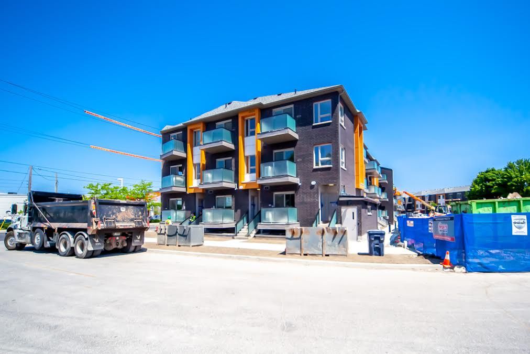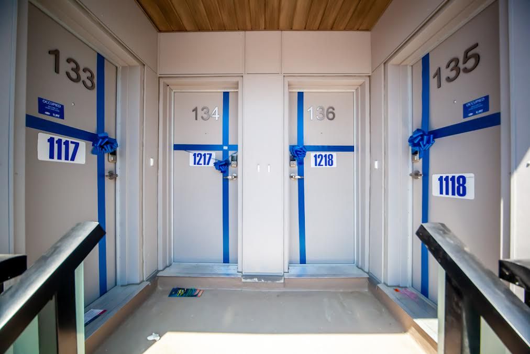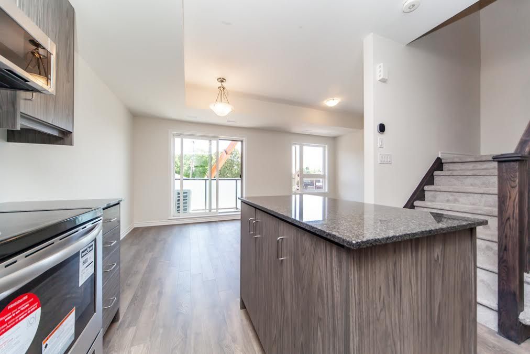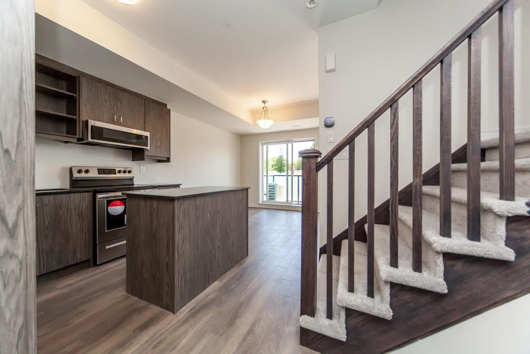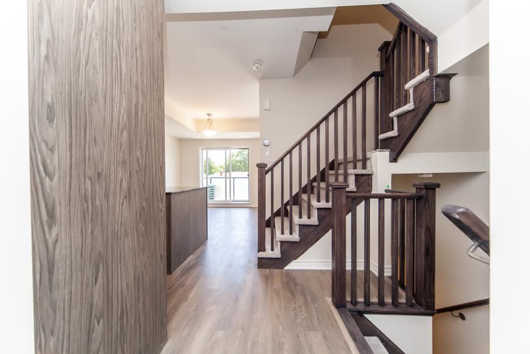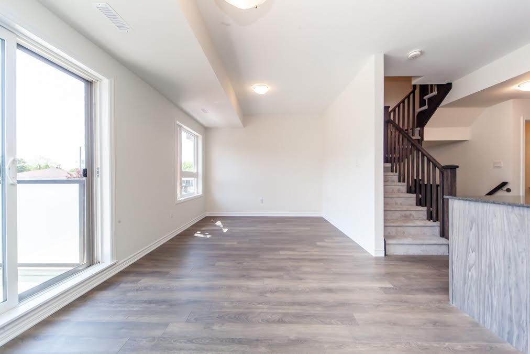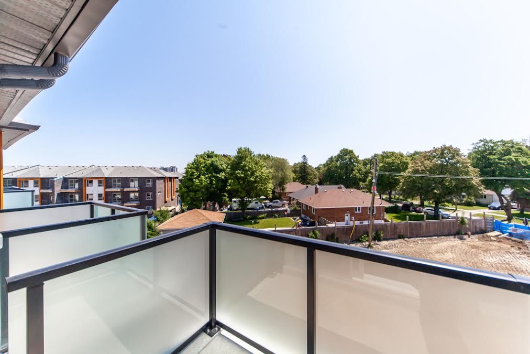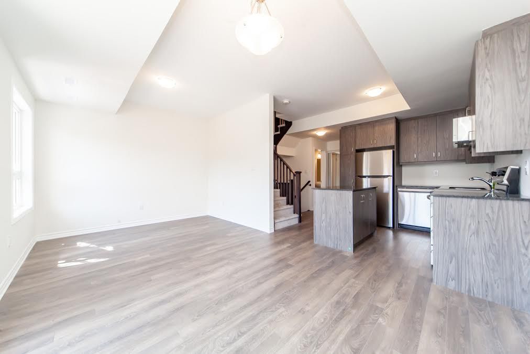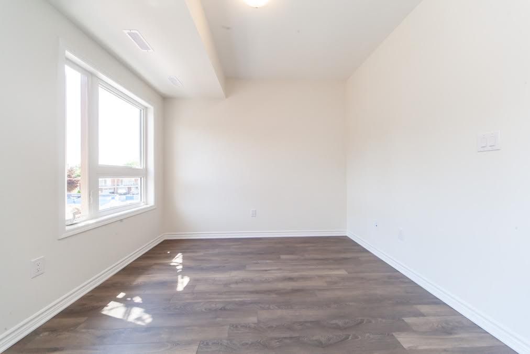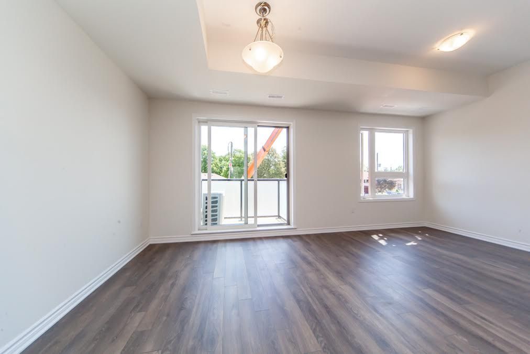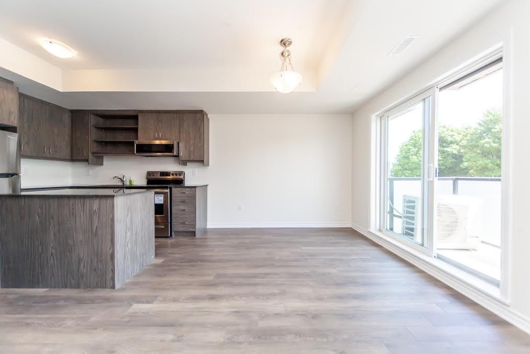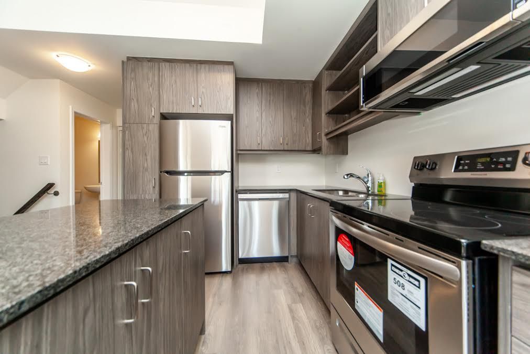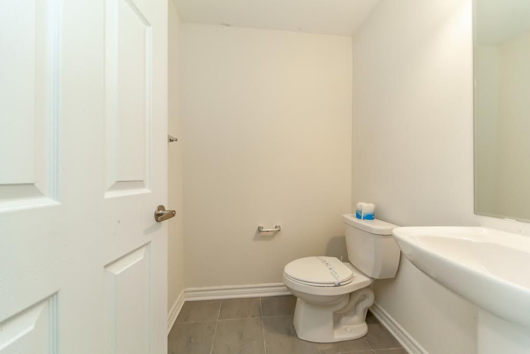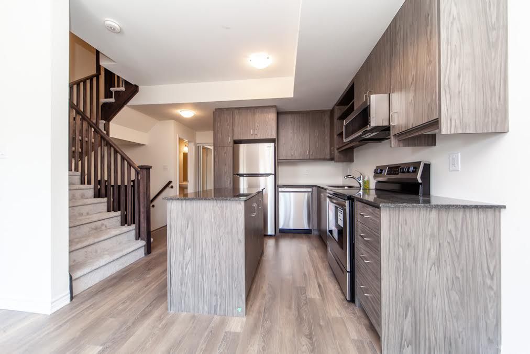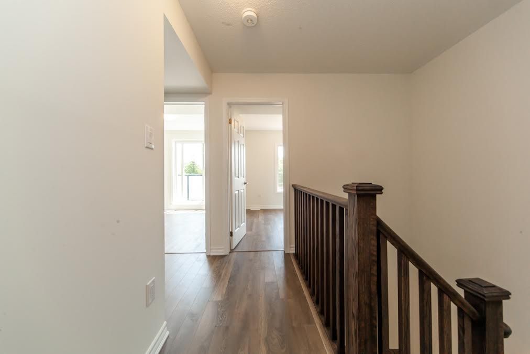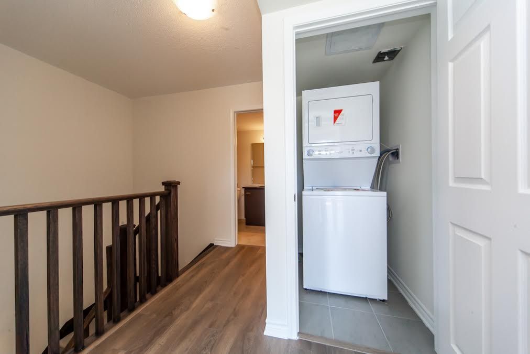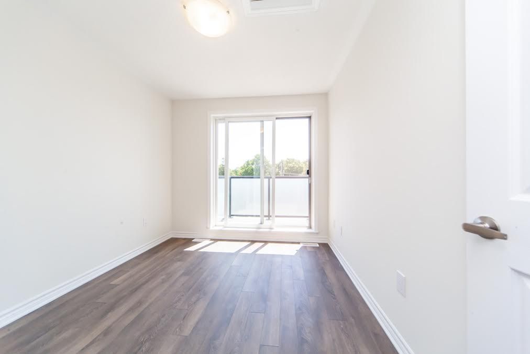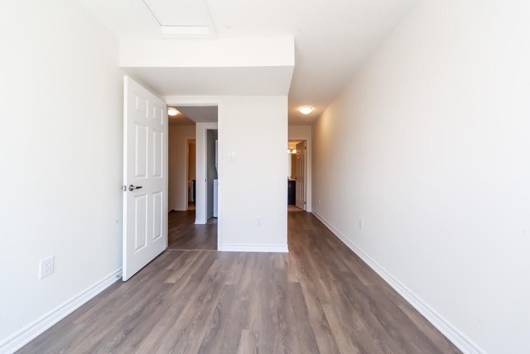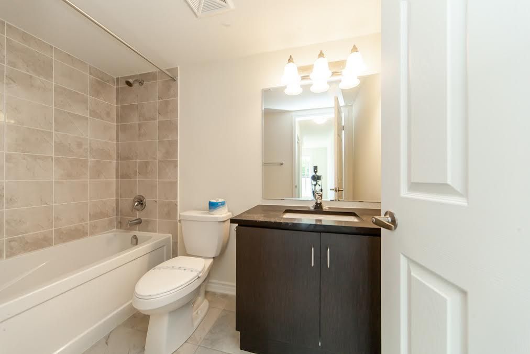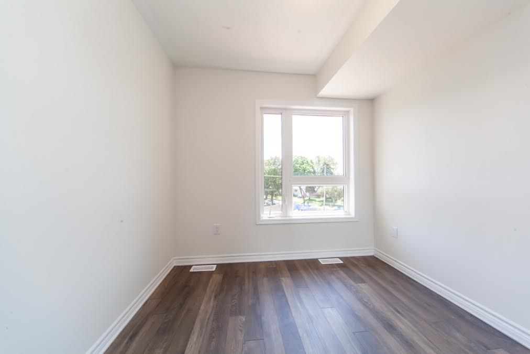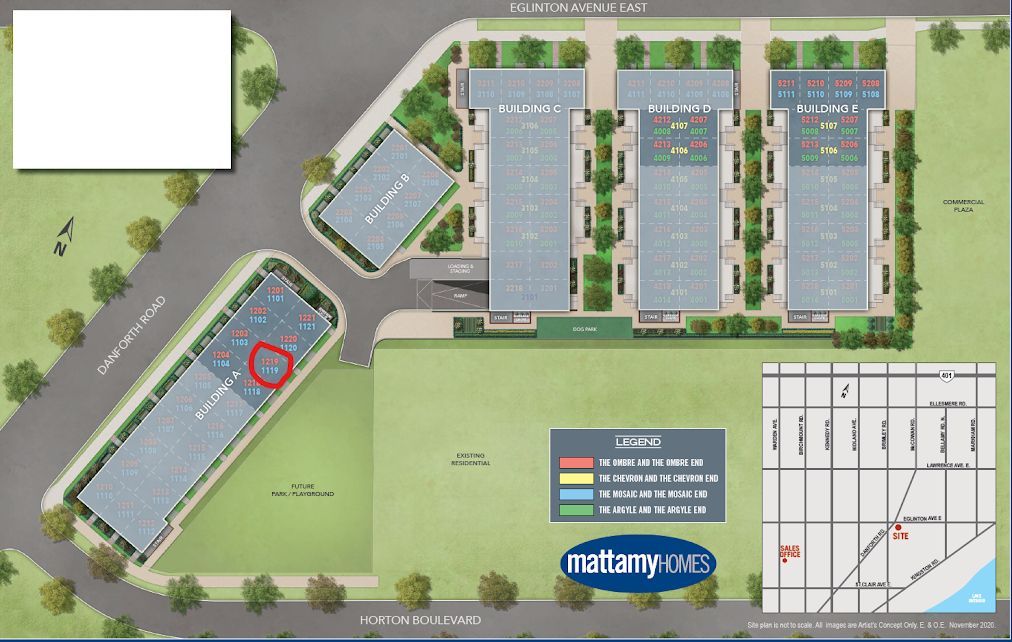- Ontario
- Toronto
1081 Danforth Rd
CAD$749,000
CAD$749,000 Asking price
136 1081 Danforth RoadToronto, Ontario, M1J0B2
Delisted · Terminated ·
231(1+1)| 1000-1199 sqft
Listing information last updated on Sun Sep 03 2023 13:13:37 GMT-0400 (Eastern Daylight Time)

Open Map
Log in to view more information
Go To LoginSummary
IDE6089208
StatusTerminated
Ownership TypeCondominium/Strata
PossessionOPEN
Brokered ByRE/MAX ACE REALTY INC.
TypeResidential Townhouse,Attached
AgeConstructed Date: 2023
Square Footage1000-1199 sqft
RoomsBed:2,Kitchen:1,Bath:3
Parking1 (1) Underground +1
Maint Fee382 / Monthly
Maint Fee InclusionsHeat,Hydro,Water,Cable TV,Parking
Detail
Building
Bathroom Total3
Bedrooms Total2
Bedrooms Above Ground2
Cooling TypeCentral air conditioning
Exterior FinishBrick
Fireplace PresentFalse
Heating FuelNatural gas
Heating TypeForced air
Size Interior
Stories Total2
TypeRow / Townhouse
Architectural Style2-Storey
Rooms Above Grade5
Heat SourceGas
Heat TypeForced Air
LockerNone
Land
Acreagefalse
Parking
Parking FeaturesUnderground
Surrounding
Community FeaturesPets not Allowed
Other
FeaturesBalcony
Internet Entire Listing DisplayYes
AssignmentYes
BasementNone
BalconyOpen
FireplaceN
A/CCentral Air
HeatingForced Air
TVYes
Level2
Unit No.136
ExposureE
Parking SpotsOwnedOwned
Corp#TBA
Prop MgmtTBA
Remarks
Amazing opportunity to own this stunning project that is part of a master planned community. Large 2Br (easy to convert in 3 Bedroom) Condo Townhome, located on the two upper floors and east-facing park/lawn view. 9ft celling with Kitchen And Open-Concept Living And Dining. Granite countertop with granite kitchen island. Laminate throughout. 3 Washroom Includes Master Ensuite, Steps To The Eglinton TTC System And Kennedy Subway Station, 1080+ Sqft, 2 Balconies, Easily Converted To A 3 Bedroom. Smart Home Monitoring and Internet and 1-year free maintenance. 1 Parking Spot. Stainless Steel Fridge, Stove, Dishwasher and Stacked Washer and Dryer, Granite washroom Counter. Fiber optic high-speed Internet is part of the maintenance fee.
The listing data is provided under copyright by the Toronto Real Estate Board.
The listing data is deemed reliable but is not guaranteed accurate by the Toronto Real Estate Board nor RealMaster.
Location
Province:
Ontario
City:
Toronto
Community:
Eglinton East 01.E08.1190
Crossroad:
Danforth & Eglington
Room
Room
Level
Length
Width
Area
Living Room
Main
18.01
10.60
190.87
Kitchen
Main
18.01
10.60
190.87
Dining Room
Main
18.01
10.60
190.87
Primary Bedroom
Upper
10.04
8.99
90.25
Bedroom 2
Upper
8.79
8.01
70.39
Laundry
Main
NaN
School Info
Private SchoolsK-6 Grades Only
Walter Perry Junior Public School
45 Falmouth Ave, Scarborough0.52 km
ElementaryEnglish
7-8 Grades Only
Robert Service Senior Public School
945 Danforth Rd, Scarborough0.704 km
MiddleEnglish
9-12 Grades Only
David And Mary Thomson Collegiate Institute
125 Brockley Dr, Scarborough2.595 km
SecondaryEnglish
K-8 Grades Only
St. Maria Goretti Catholic School
21 Kenmark Blvd, Scarborough1.737 km
ElementaryMiddleEnglish
9-12 Grades Only
Woburn Collegiate Institute
2222 Ellesmere Rd, Scarborough4.896 km
Secondary
Book Viewing
Your feedback has been submitted.
Submission Failed! Please check your input and try again or contact us

