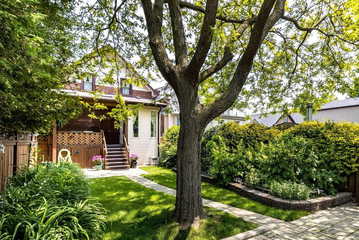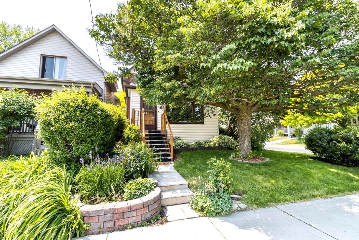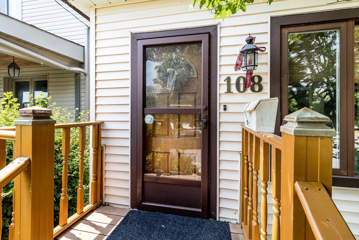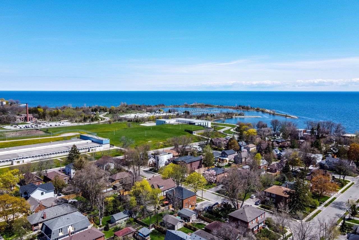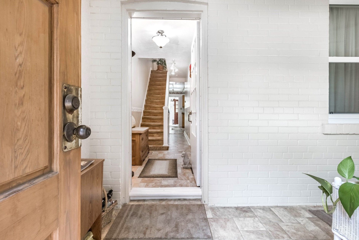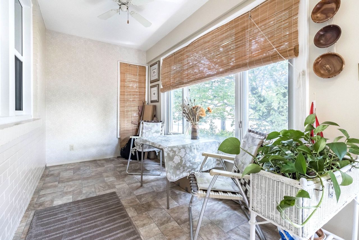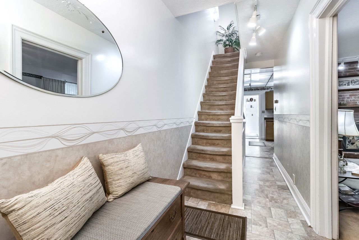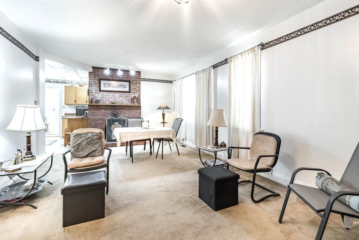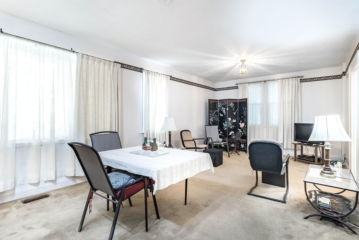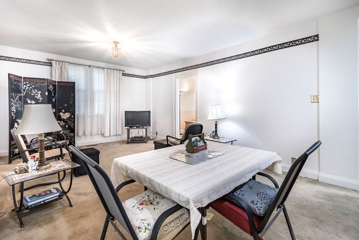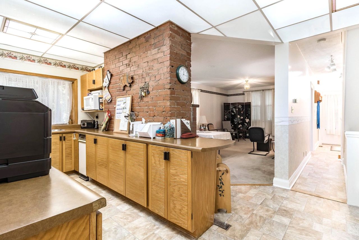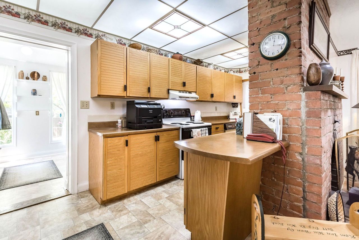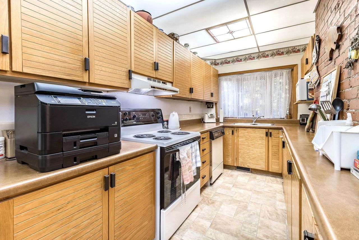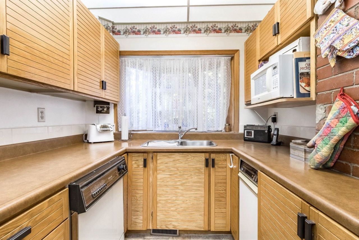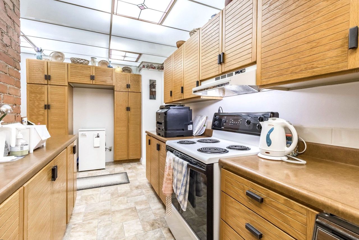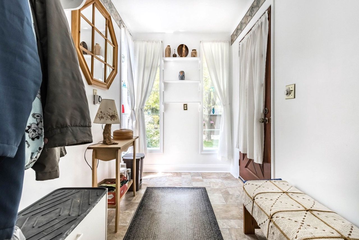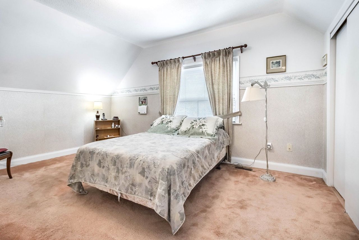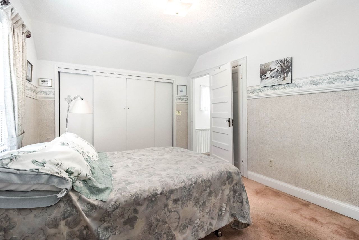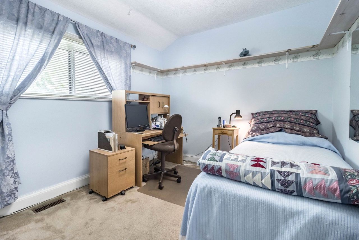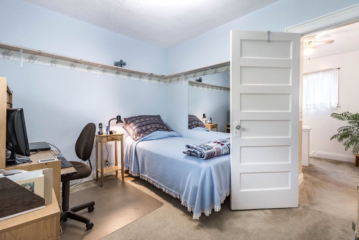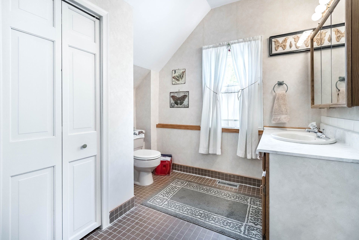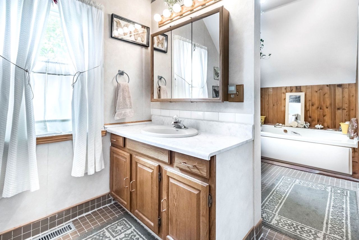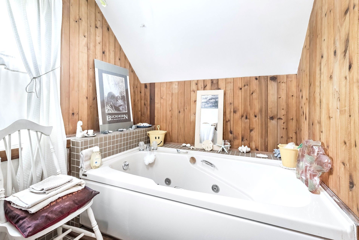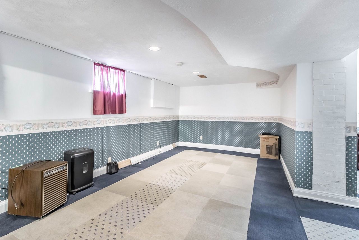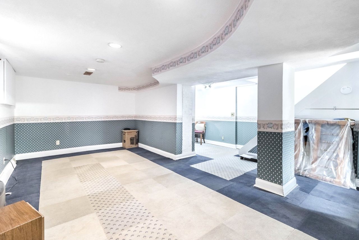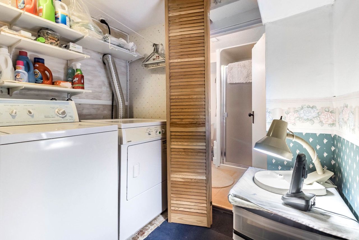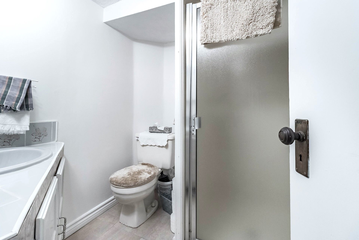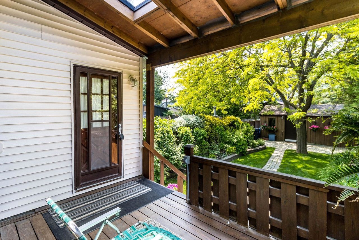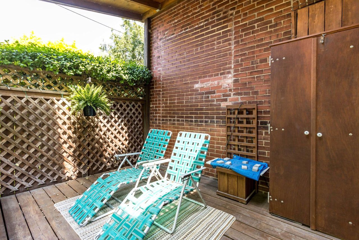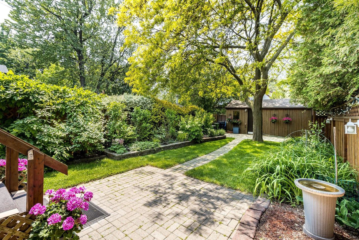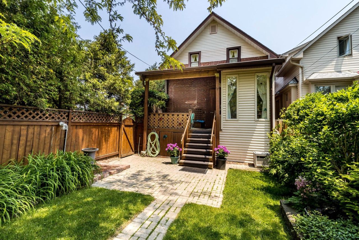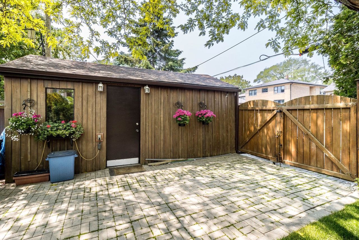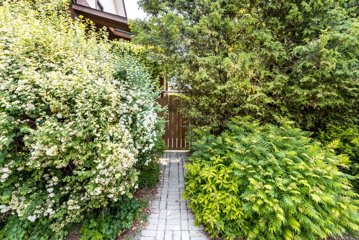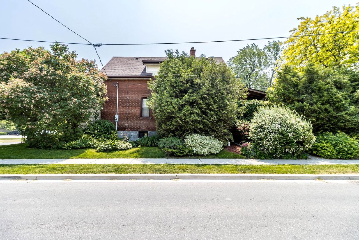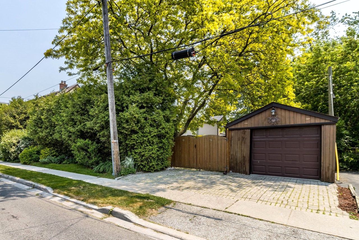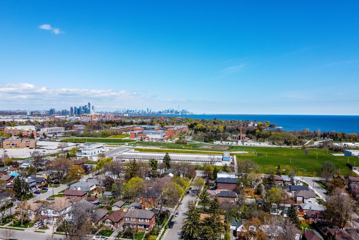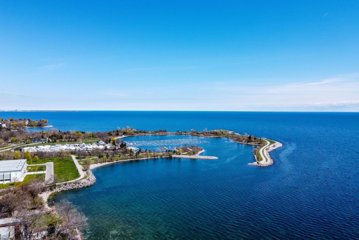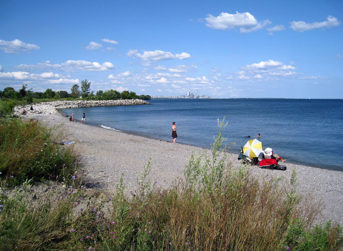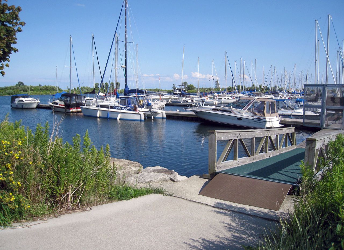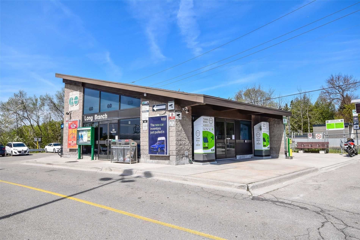- Ontario
- Toronto
108 Twenty Third St
SoldCAD$xxx,xxx
CAD$1,079,000 Asking price
108 Twenty Third StreetToronto, Ontario, M8V3N2
Sold
222(1+1)
Listing information last updated on Tue Sep 12 2023 15:04:51 GMT-0400 (Eastern Daylight Time)

Open Map
Log in to view more information
Go To LoginSummary
IDW6777320
StatusSold
Ownership TypeFreehold
Possession30/45/TBA
Brokered ByROYAL LEPAGE REAL ESTATE SERVICES LTD.
TypeResidential House,Detached
Age
Lot Size25.17 * 125.18 Feet
Land Size3150.78 ft²
RoomsBed:2,Kitchen:1,Bath:2
Parking1 (2) Detached +1
Virtual Tour
Detail
Building
Bathroom Total2
Bedrooms Total2
Bedrooms Above Ground2
Basement DevelopmentFinished
Basement TypeN/A (Finished)
Construction Style AttachmentDetached
Cooling TypeCentral air conditioning
Exterior FinishBrick,Vinyl siding
Fireplace PresentTrue
Heating FuelNatural gas
Heating TypeForced air
Size Interior
Stories Total2
TypeHouse
Architectural Style2-Storey
FireplaceYes
Property FeaturesLake/Pond,Library,Marina,Park,Public Transit,School
Rooms Above Grade6
Heat SourceGas
Heat TypeForced Air
WaterMunicipal
Laundry LevelLower Level
Land
Size Total Text25.17 x 125.18 FT
Acreagefalse
AmenitiesMarina,Park,Public Transit,Schools
SewerSeptic System
Size Irregular25.17 x 125.18 FT
Surface WaterLake/Pond
Parking
Parking FeaturesPrivate
Surrounding
Ammenities Near ByMarina,Park,Public Transit,Schools
Other
Internet Entire Listing DisplayYes
SewerSeptic
Central VacuumYes
BasementFinished
PoolNone
FireplaceY
A/CCentral Air
HeatingForced Air
FurnishedNo
ExposureW
Remarks
!!! OFFERS ANYTIME !!! This enchanting property is perfectly situated in the much-loved, lake side community of Long Branch...just steps to the Lake, Waterfront Trail, lush parks, kite-surfing beaches & trails. This lovely 'Century Home with a Touch of Country', is a unique blend of 'Old School Charm & Modern Amenities'! Improvements here include open-concept living /dining room, fun & funky 80's kitchen, 2 updated bathrms, finished basement & updated mechanicals. At the back of the house is a sunny mudroom, a covered deck with skylights & lovingly landscaped backyard, private parking & garage with power. The front/side/backyard offer delightful, lovingly-landscaped, tree-shaed gardens showcasing all kinds of splendid perennials, shrubs & ornamental bushes—providing privacy and shade—and enhancing the beautiful appearance of this impressive property! Are you still dreaming of living by the Lake? Stop the search and begin 'Living the Dream' today!!Family friendly neighbourhood! Steps to the Lake, Waterfront Trail & popular Sam Smith Park! Short walk to schools, Humber College & yacht club! Trendy shops & cafes! Short commute downtown! TTC & Go Train! See 3D tour & floor plans!
The listing data is provided under copyright by the Toronto Real Estate Board.
The listing data is deemed reliable but is not guaranteed accurate by the Toronto Real Estate Board nor RealMaster.
Location
Province:
Ontario
City:
Toronto
Community:
Long Branch 01.W06.0190
Crossroad:
South of Lakeshore & Kipling
Room
Room
Level
Length
Width
Area
Sunroom
Main
17.19
6.43
110.55
Living Room
Main
12.57
22.77
286.11
Dining Room
Main
12.50
22.77
284.61
Kitchen
Main
18.14
7.55
136.91
Mud Room
Main
5.74
8.73
50.11
Primary Bedroom
Second
15.62
10.37
161.91
Bedroom 2
Second
10.96
9.25
101.38
Recreation
Basement
19.13
15.39
294.31
Utility Room
Basement
11.58
10.10
117.03
Office
Basement
5.64
8.01
45.17
School Info
Private SchoolsK-5 Grades Only
Twentieth Street Junior School
3190 Lake Shore Blvd W, Etobicoke0.259 km
ElementaryEnglish
7-8 Grades Only
James S Bell Junior Middle Sports And Wellness Academy
90 Thirty First St, Toronto0.71 km
MiddleEnglish
9-12 Grades Only
Lakeshore Collegiate Institute
350 Kipling Ave, Etobicoke0.699 km
SecondaryEnglish
K-8 Grades Only
St. Josaphat Catholic School
110 10th St, Etobicoke1.078 km
ElementaryMiddleEnglish
K-8 Grades Only
The Holy Trinity Catholic School
6 Colonel Samuel Smith Park Dr, Etobicoke0.43 km
ElementaryMiddleEnglish
9-12 Grades Only
Martingrove Collegiate Institute
50 Winterton Dr, Etobicoke9.107 km
Secondary
Book Viewing
Your feedback has been submitted.
Submission Failed! Please check your input and try again or contact us

