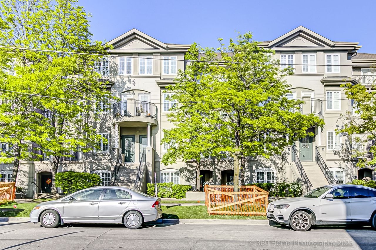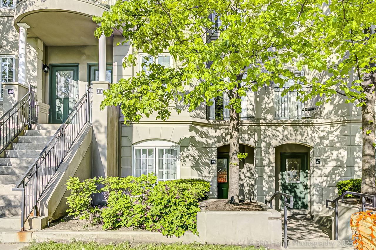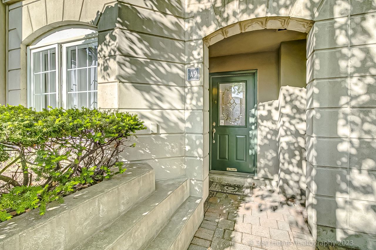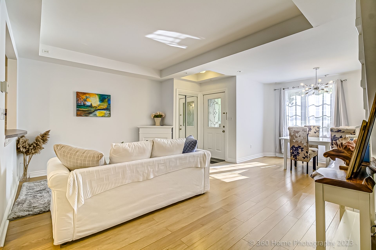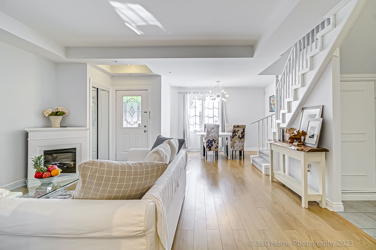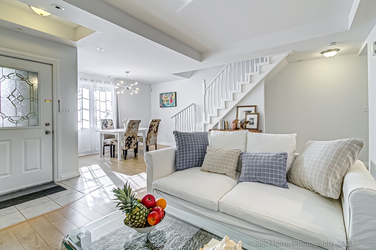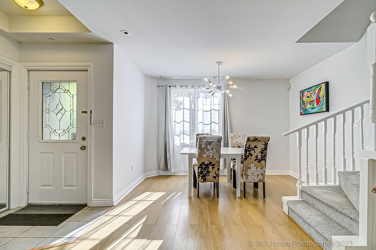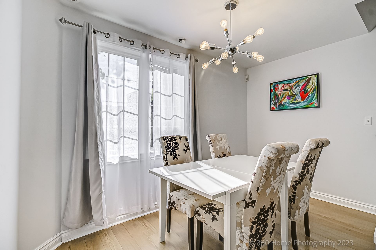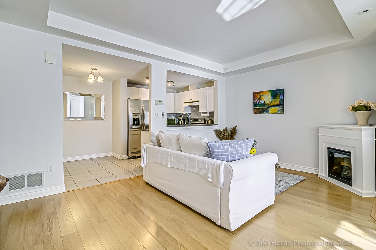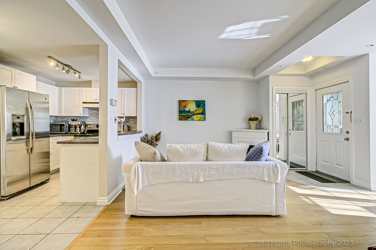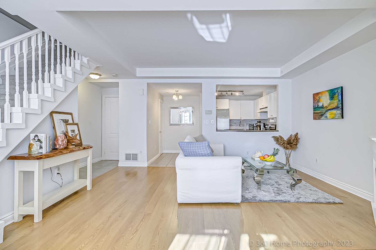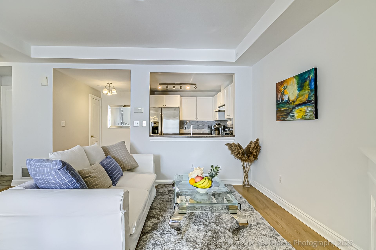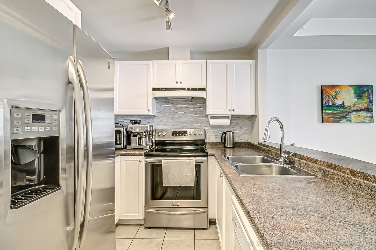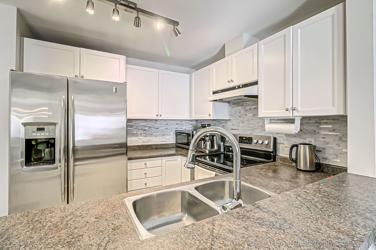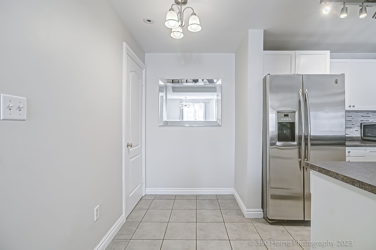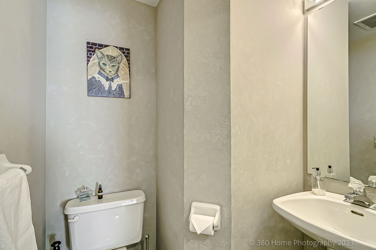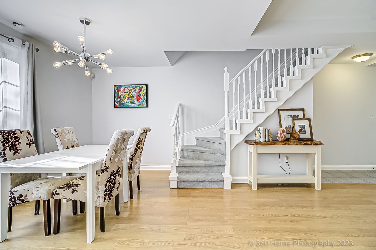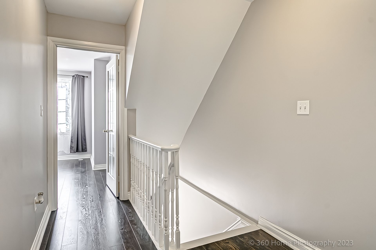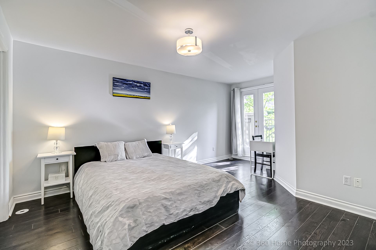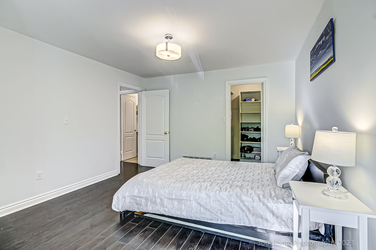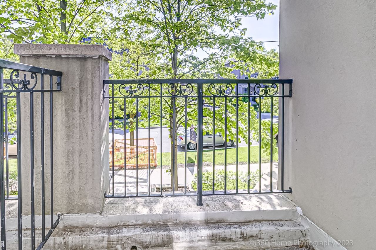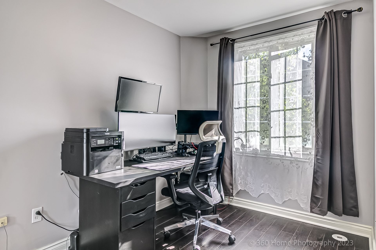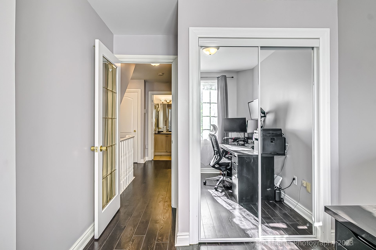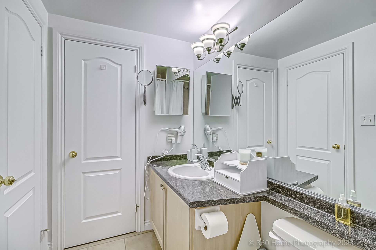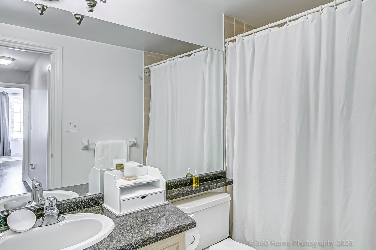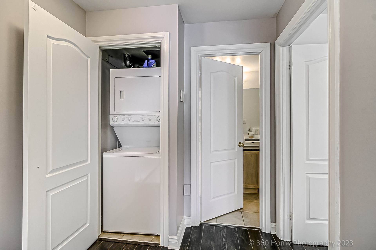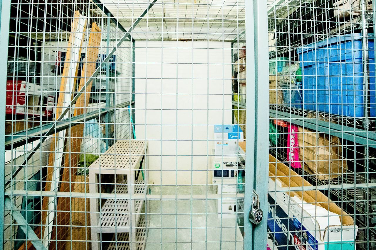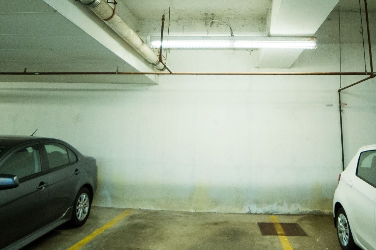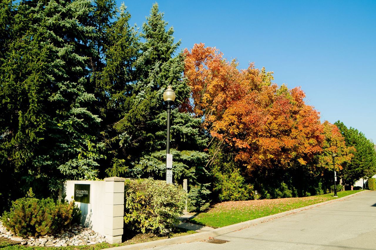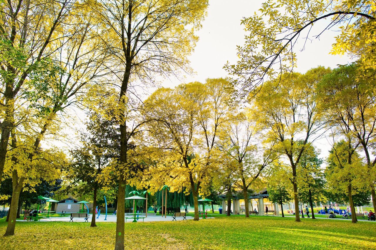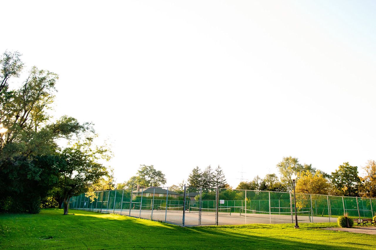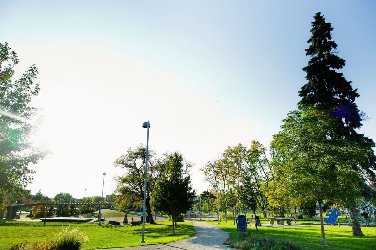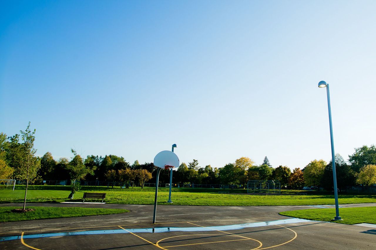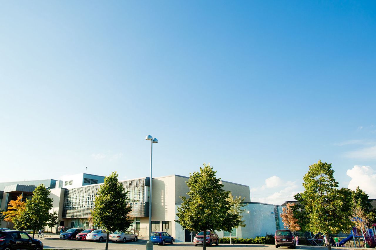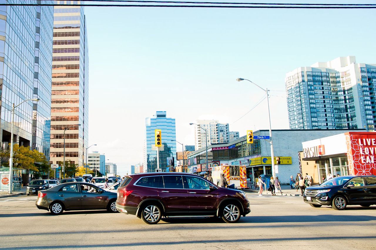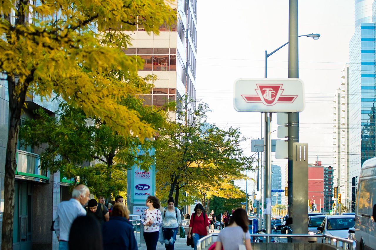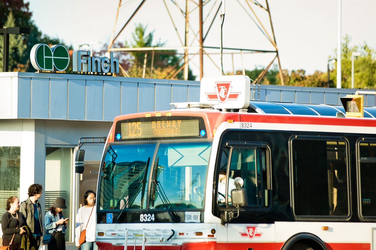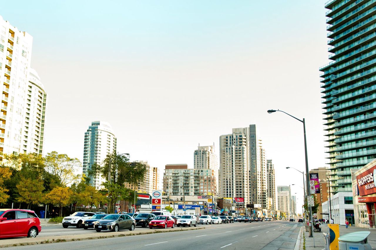- Ontario
- Toronto
108 Finch Ave W
SoldCAD$xxx,xxx
CAD$859,800 Asking price
A9 108 Finch AvenueToronto, Ontario, M2N6W6
Sold
221(1)| 1000-1199 sqft
Listing information last updated on Sat Jun 10 2023 16:42:47 GMT-0400 (Eastern Daylight Time)

Open Map
Log in to view more information
Go To LoginSummary
IDC6040260
StatusSold
Ownership TypeCondominium/Strata
Possession60/90/TBA
Brokered ByHOMELIFE LANDMARK REALTY INC.
TypeResidential Townhouse,Attached
Age 16-30
Square Footage1000-1199 sqft
RoomsBed:2,Kitchen:1,Bath:2
Parking1 (1) Underground
Maint Fee525.96 / Monthly
Maint Fee InclusionsWater,Building Insurance,Parking,Common Elements
Virtual Tour
Detail
Building
Bathroom Total2
Bedrooms Total2
Bedrooms Above Ground2
AmenitiesStorage - Locker
Cooling TypeCentral air conditioning
Exterior FinishConcrete,Stucco
Fireplace PresentTrue
Heating FuelNatural gas
Heating TypeForced air
Size Interior
Stories Total2
TypeRow / Townhouse
Association AmenitiesVisitor Parking
Architectural Style2-Storey
FireplaceYes
Property FeaturesPark,Public Transit,School,Rec./Commun.Centre
Rooms Above Grade6
Heat SourceGas
Heat TypeForced Air
LockerExclusive
Laundry LevelUpper Level
Land
Acreagefalse
AmenitiesPark,Public Transit,Schools
Parking
Parking FeaturesNone
Surrounding
Ammenities Near ByPark,Public Transit,Schools
Community FeaturesCommunity Centre
Other
FeaturesBalcony
Internet Entire Listing DisplayYes
BasementNone
BalconyOpen
FireplaceY
A/CCentral Air
HeatingForced Air
Level1
Unit No.A9
ExposureW
Parking SpotsExclusiveP92
Corp#MTCP1152
Prop MgmtBrilliant Property Management Inc.
Remarks
Well Loved & Maintained 2 Bedroom Condo Townhouse In Sought-After Yonge/Finch Neighbourhood, On The Quiet Side And Away From Finch Ave., No Steps Climbing. Attractive Open Concept Main Floor W/H 9Ft Ceilings, Newly Updated Kitchen Appliances & Backsplash. Large Primary Bedroom W/H Ensuite, Sitting Area, W/I Closet And French Door W/O To Balcony, 2nd Floor Laundry, Ample Visitor Parking. Short Walk To Finch Subway Station, Go Transit, Community Centre, Parks, Schools And Yonge St. Shops And Restaurants. Move In Ready, Won't Last Long, A Must See!
The listing data is provided under copyright by the Toronto Real Estate Board.
The listing data is deemed reliable but is not guaranteed accurate by the Toronto Real Estate Board nor RealMaster.
Location
Province:
Ontario
City:
Toronto
Community:
Newtonbrook West 01.C07.0510
Crossroad:
Finch Ave. W/Yonge St.
Room
Room
Level
Length
Width
Area
Living
Main
15.91
10.86
172.80
Closet Combined W/Dining Laminate
Dining
Main
11.88
8.86
105.21
Combined W/Living Laminate Window
Kitchen
Main
13.22
7.51
99.34
Backsplash Ceramic Floor
Breakfast
Main
13.22
7.51
99.34
Combined W/Kitchen Ceramic Floor O/Looks Living
Prim Bdrm
2nd
16.99
11.98
203.51
Laminate W/I Closet W/O To Balcony
Br
2nd
12.04
8.37
100.73
Closet Laminate Window
Powder Rm
Main
NaN
2 Pc Bath
Bathroom
2nd
NaN
4 Pc Bath
School Info
Private SchoolsK-6 Grades Only
R J Lang Elementary And Middle School
227 Drewry Ave, North York0.779 km
ElementaryEnglish
7-8 Grades Only
R J Lang Elementary And Middle School
227 Drewry Ave, North York0.779 km
MiddleEnglish
9-12 Grades Only
Northview Heights Secondary School
550 Finch Ave W, North York1.78 km
SecondaryEnglish
K-8 Grades Only
St. Antoine Daniel Catholic School
160 Finch Ave W, North York0.453 km
ElementaryMiddleEnglish
9-12 Grades Only
William Lyon Mackenzie Collegiate Institute
20 Tillplain Rd, North York3.969 km
Secondary
K-8 Grades Only
St. Cyril Catholic School
18 Kempford Blvd, North York0.7 km
ElementaryMiddleFrench Immersion Program
Book Viewing
Your feedback has been submitted.
Submission Failed! Please check your input and try again or contact us

