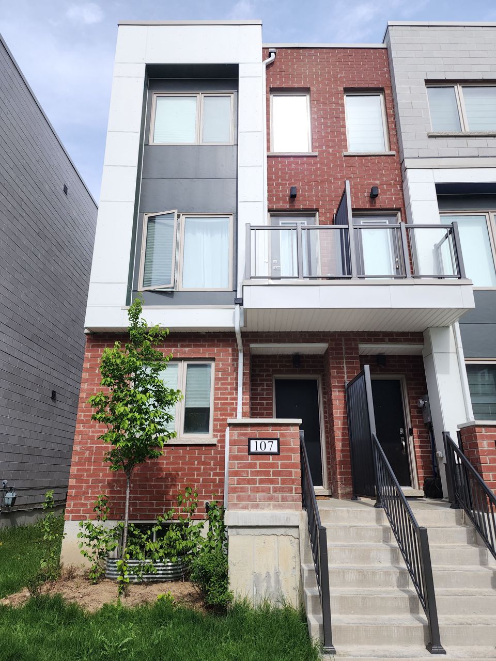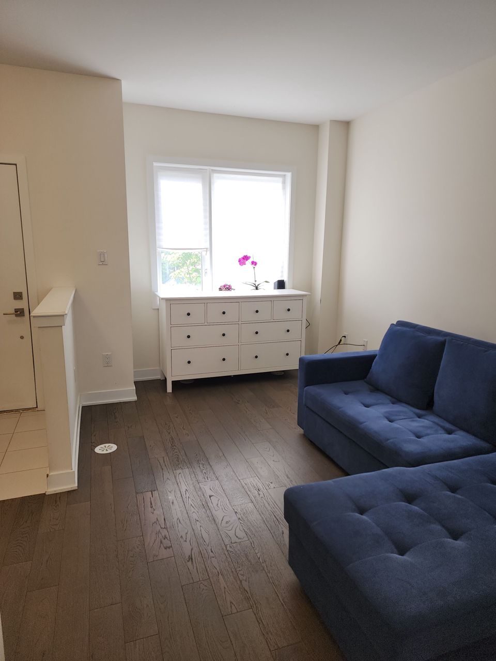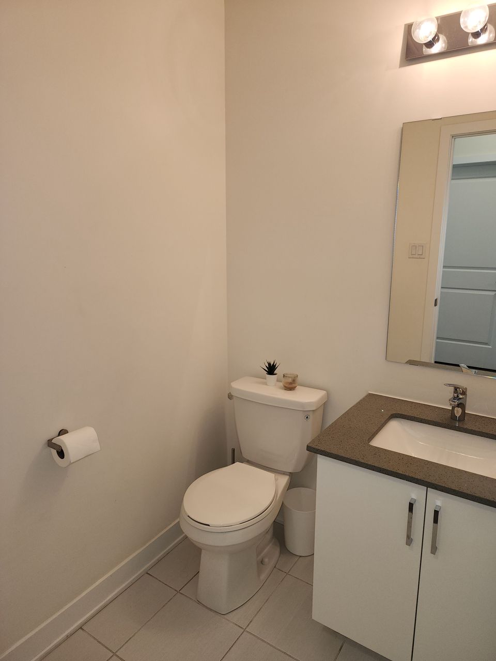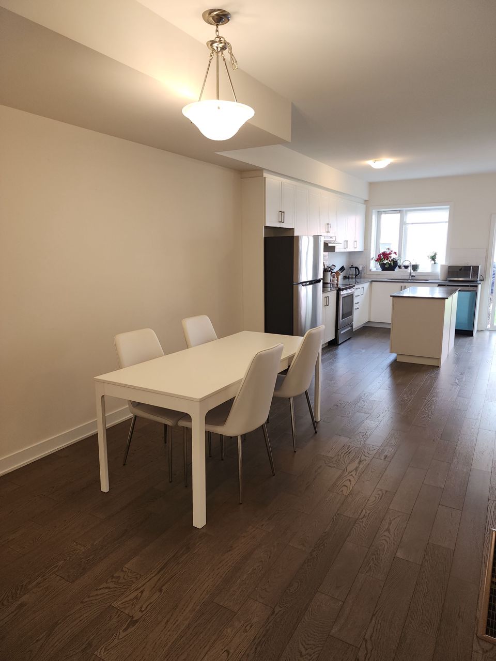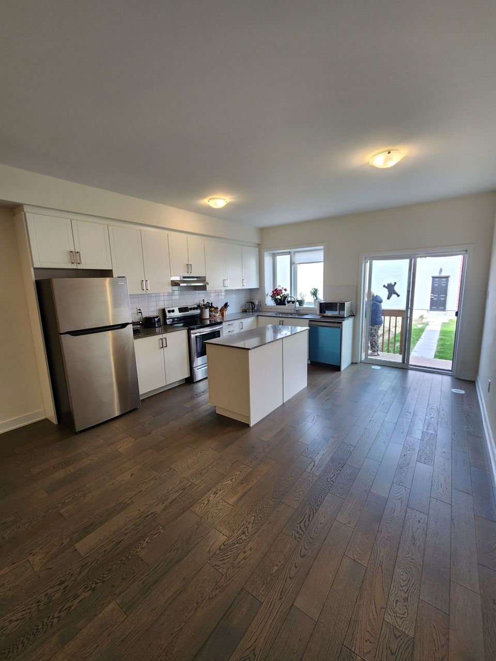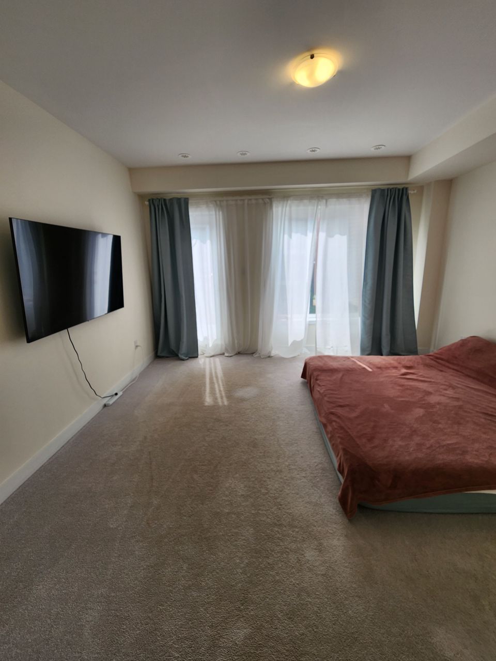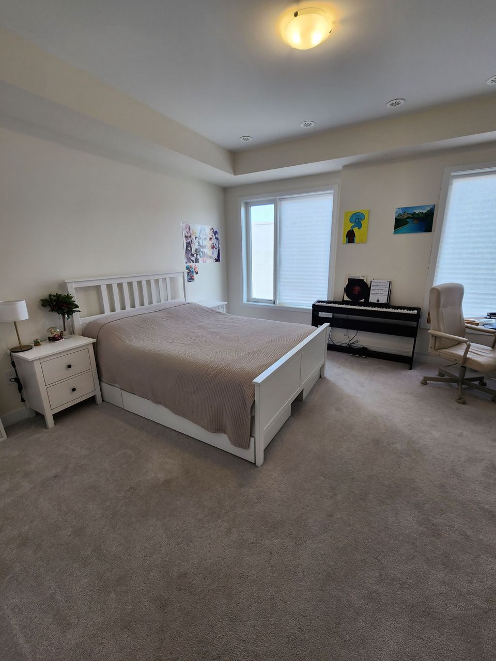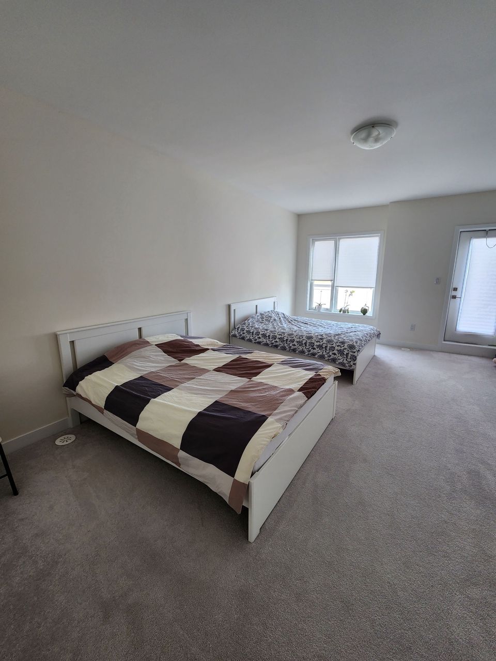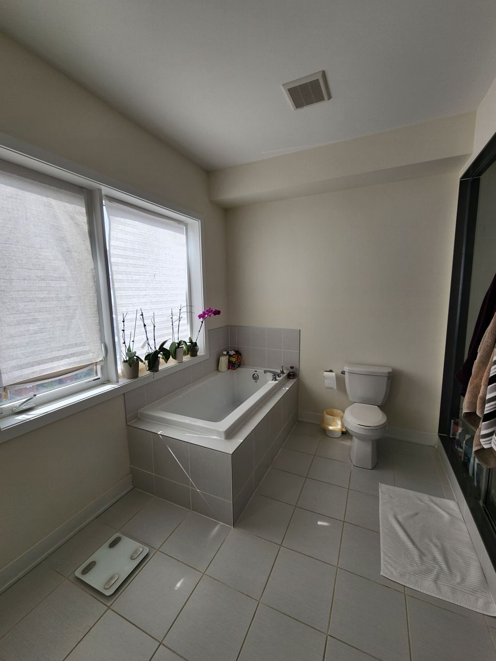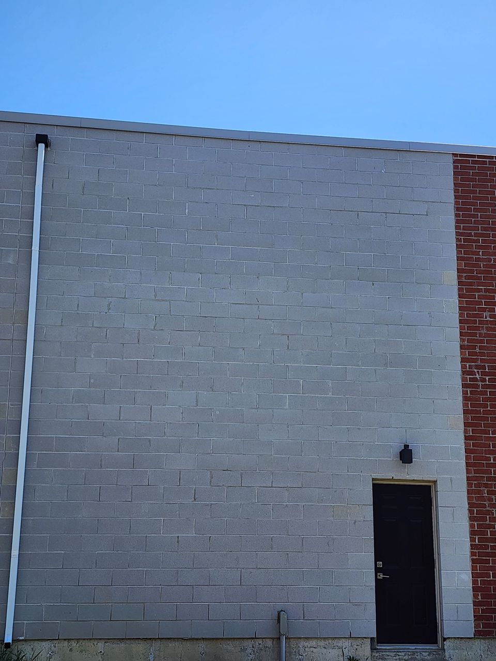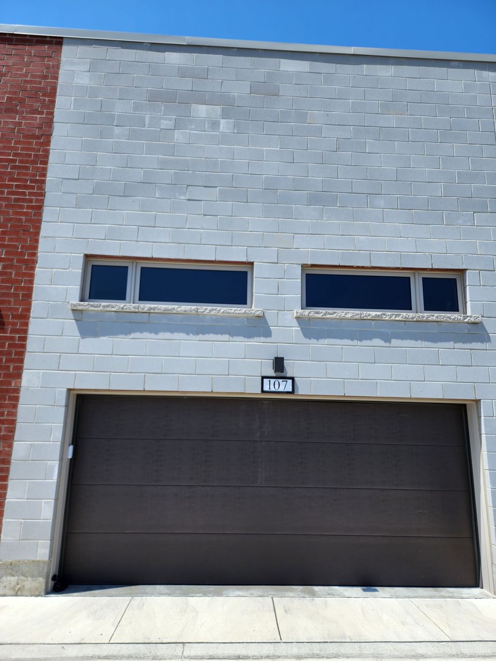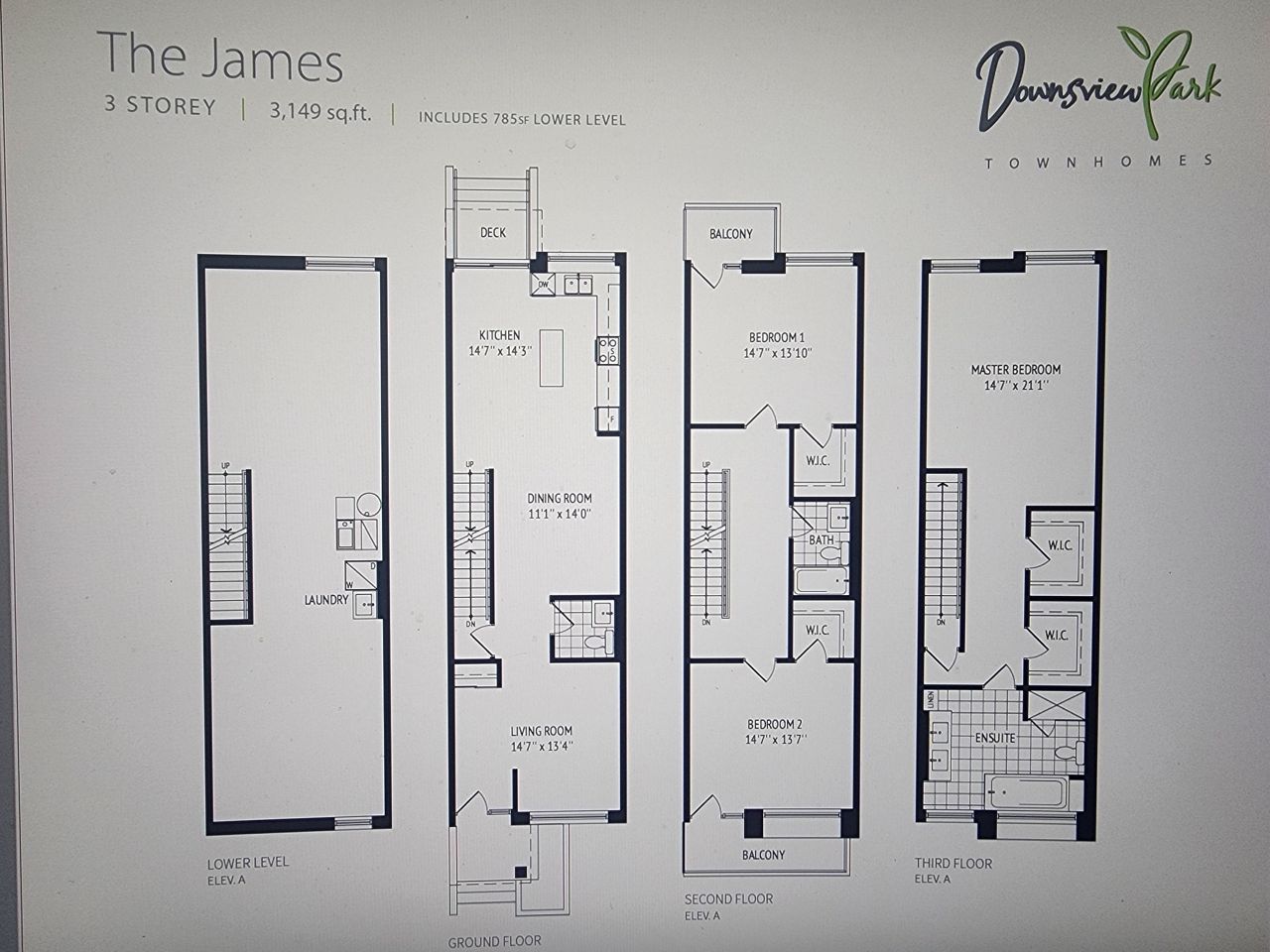- Ontario
- Toronto
107 William Duncan Rd
CAD$1,200,000
CAD$1,200,000 Asking price
107 WILLIAM DUNCAN RoadToronto, Ontario, M3K0C7
Delisted · Expired ·
332(2)| 2000-2500 sqft
Listing information last updated on Sat Aug 26 2023 01:15:43 GMT-0400 (Eastern Daylight Time)

Open Map
Log in to view more information
Go To LoginSummary
IDW6046912
StatusExpired
Ownership TypeFreehold
PossessionTBA
Brokered ByRIGHT AT HOME REALTY
TypeResidential Townhouse,Attached
Age 0-5
Lot Size20.21 * 101.43 Feet
Land Size2049.9 ft²
Square Footage2000-2500 sqft
RoomsBed:3,Kitchen:1,Bath:3
Parking2 (2) Detached
Maint Fee Inclusions
Detail
Building
Bathroom Total3
Bedrooms Total3
Bedrooms Above Ground3
Construction Style AttachmentAttached
Cooling TypeCentral air conditioning
Exterior FinishBrick
Fireplace PresentFalse
Heating FuelNatural gas
Heating TypeForced air
Size Interior
Stories Total3
TypeRow / Townhouse
Architectural Style3-Storey
Property FeaturesHospital,Park,Public Transit,School
Rooms Above Grade5
Heat SourceGas
Heat TypeForced Air
WaterMunicipal
Laundry LevelLower Level
Land
Size Total Text20.21 x 101.43 FT
Acreagefalse
AmenitiesHospital,Park,Public Transit,Schools
Size Irregular20.21 x 101.43 FT
Parking
Parking FeaturesNone
Surrounding
Ammenities Near ByHospital,Park,Public Transit,Schools
Other
Internet Entire Listing DisplayYes
SewerSewer
BasementNone
PoolNone
FireplaceN
A/CCentral Air
HeatingForced Air
ExposureW
Remarks
DOWNSVIEW PARK - LUXURY FINISHED 3-STOREY PREMIUM END-UNIT TOWNHOME | STAFFORD DEVELOPMENTS BUILT | 3149 SQFT TOTAL INCLUDES 785 SQFT LOWER LEVEL | 3 BEDROOMS | OVERSIZED MASTER BEDROOM ON 3RD FLOOR | 9FT CEILINGS | OVER-SIZED BOX WINDOWS PROVIDING LOTS OF NATURAL LIGHT | WALK-OUT BALCONIES | WALK-OUT DECK TO PRIVATE YARD | DETACHED 2-CAR GARAGE | OWN NEIGHBOURHOOD PARK WITH TENNIS COURTS, PLAY STRUCTURE, SPLASH PADS AND MANY ATTRACTIONS | POTL FEE: $145.72 | SHORT WALK TO DOWNSVIEW PARK THAT HOSTS FESTIVALS, FUNDRAISERS AND CONCERTS TO SPORTS LEAGUES AND TOURNAMENTS | MINUTES FROM HIGHWAY 401 AND DOWNSVIEW PARK SUBWAY STATION | SHORT DRIVE OR TRAIN/BUS RIDE YORKDALE SHOPPING CENTRE'S MOVIE THEATRES AND WORLD-CLASS STORES, YORK UNIVERSITY, RESTAURANTS & SUPERMARKETS | SEE ATTACHED PHOTOS FOR FLOOR PLANSPROPERTY IS TENANTED, BUYER TO ASSUME LEASE AGREEMENT.
The listing data is provided under copyright by the Toronto Real Estate Board.
The listing data is deemed reliable but is not guaranteed accurate by the Toronto Real Estate Board nor RealMaster.
Location
Province:
Ontario
City:
Toronto
Community:
Downsview-Roding-Cfb 01.W05.0270
Crossroad:
KEELE/WILSON
School Info
Private SchoolsK-5 Grades Only
Downsview Public School
2829 Keele St, North York0.796 km
ElementaryEnglish
6-8 Grades Only
Pierre Laporte Middle School
1270 Wilson Ave, North York1.803 km
MiddleEnglish
9-12 Grades Only
Downsview Secondary School
7 Hawksdale Rd, North York0.631 km
SecondaryEnglish
K-8 Grades Only
St. Jerome Catholic School
111 Sharpecroft Blvd, North York1.906 km
ElementaryMiddleEnglish
9-12 Grades Only
William Lyon Mackenzie Collegiate Institute
20 Tillplain Rd, North York2.345 km
Secondary
1-8 Grades Only
St. Jerome Catholic School
111 Sharpecroft Blvd, North York1.906 km
ElementaryMiddleFrench Immersion Program
Book Viewing
Your feedback has been submitted.
Submission Failed! Please check your input and try again or contact us

