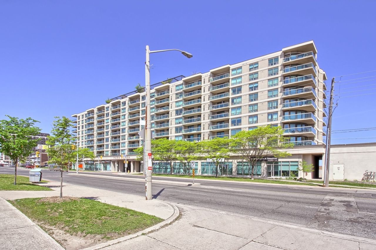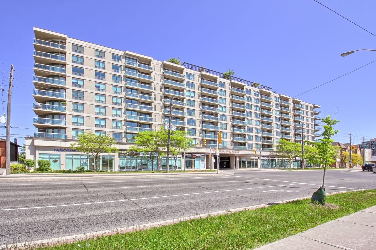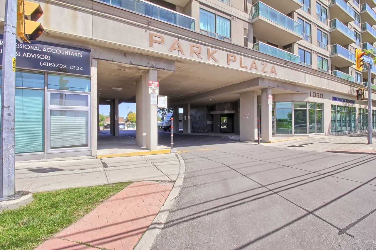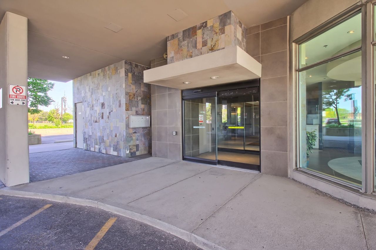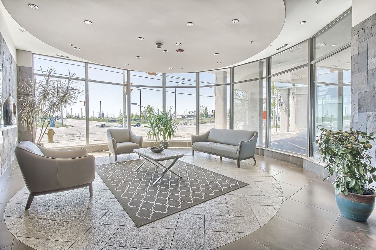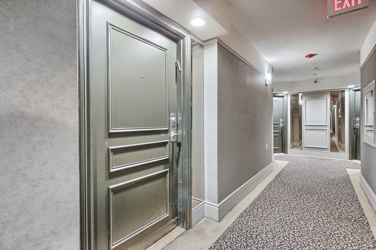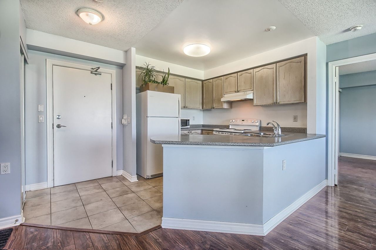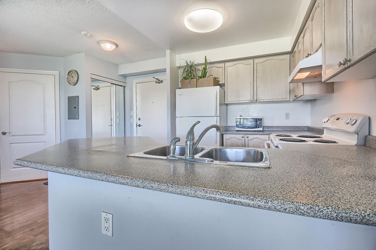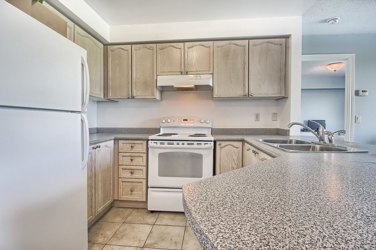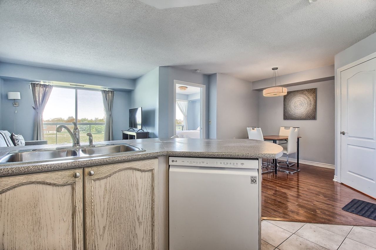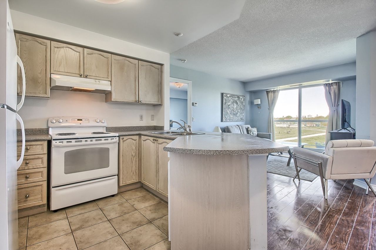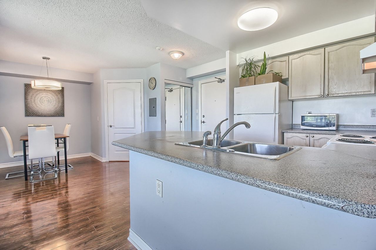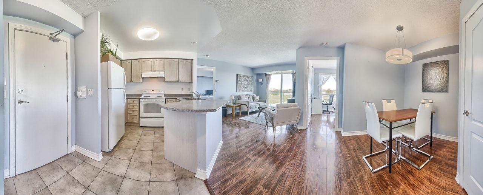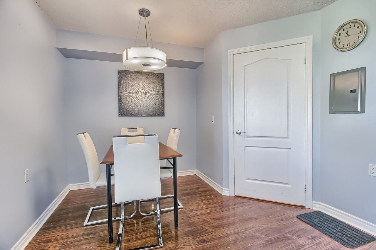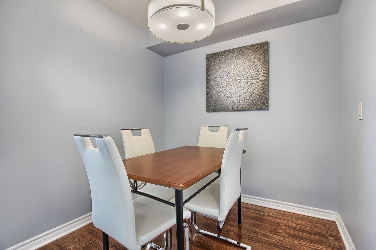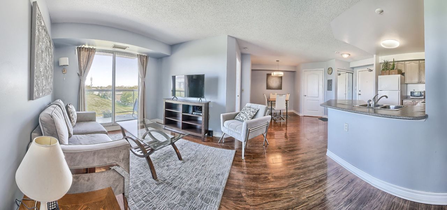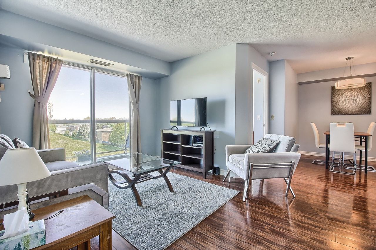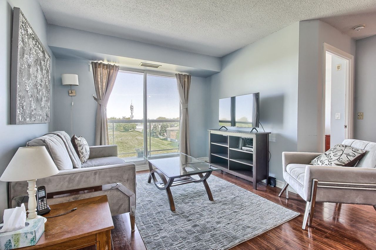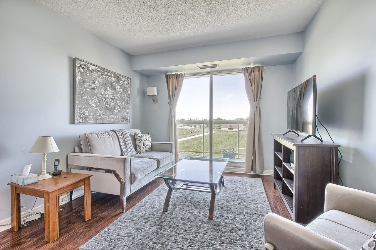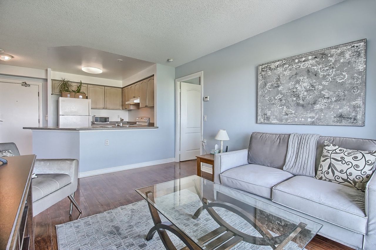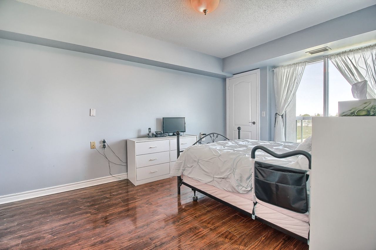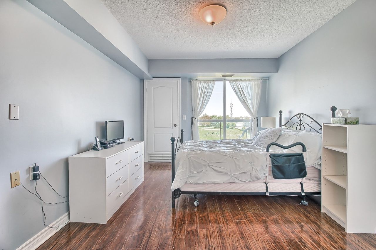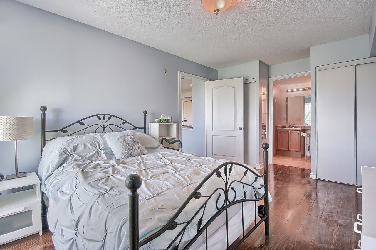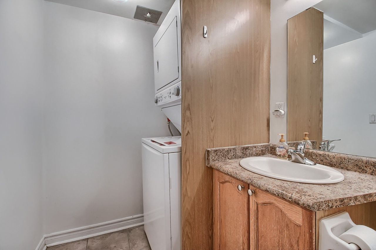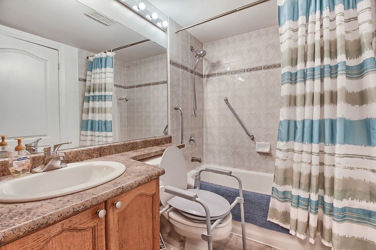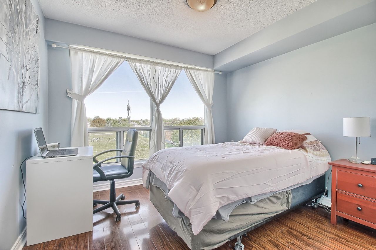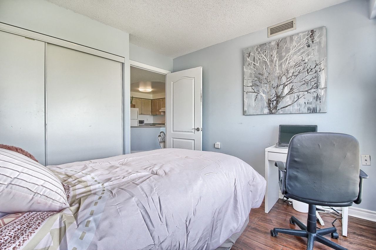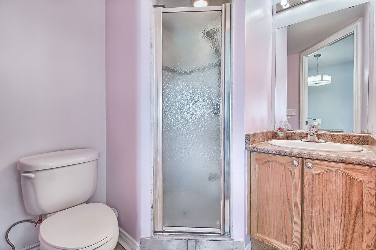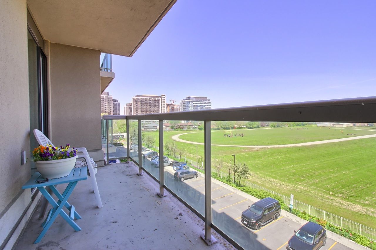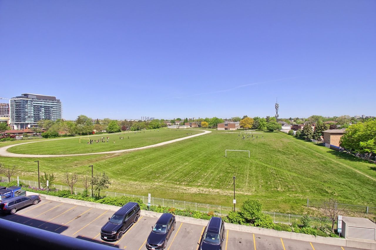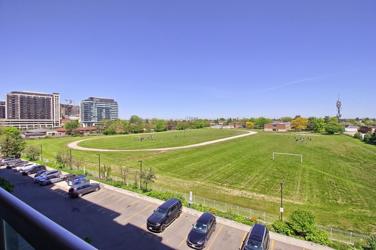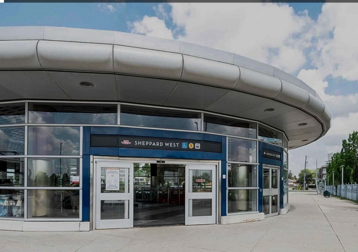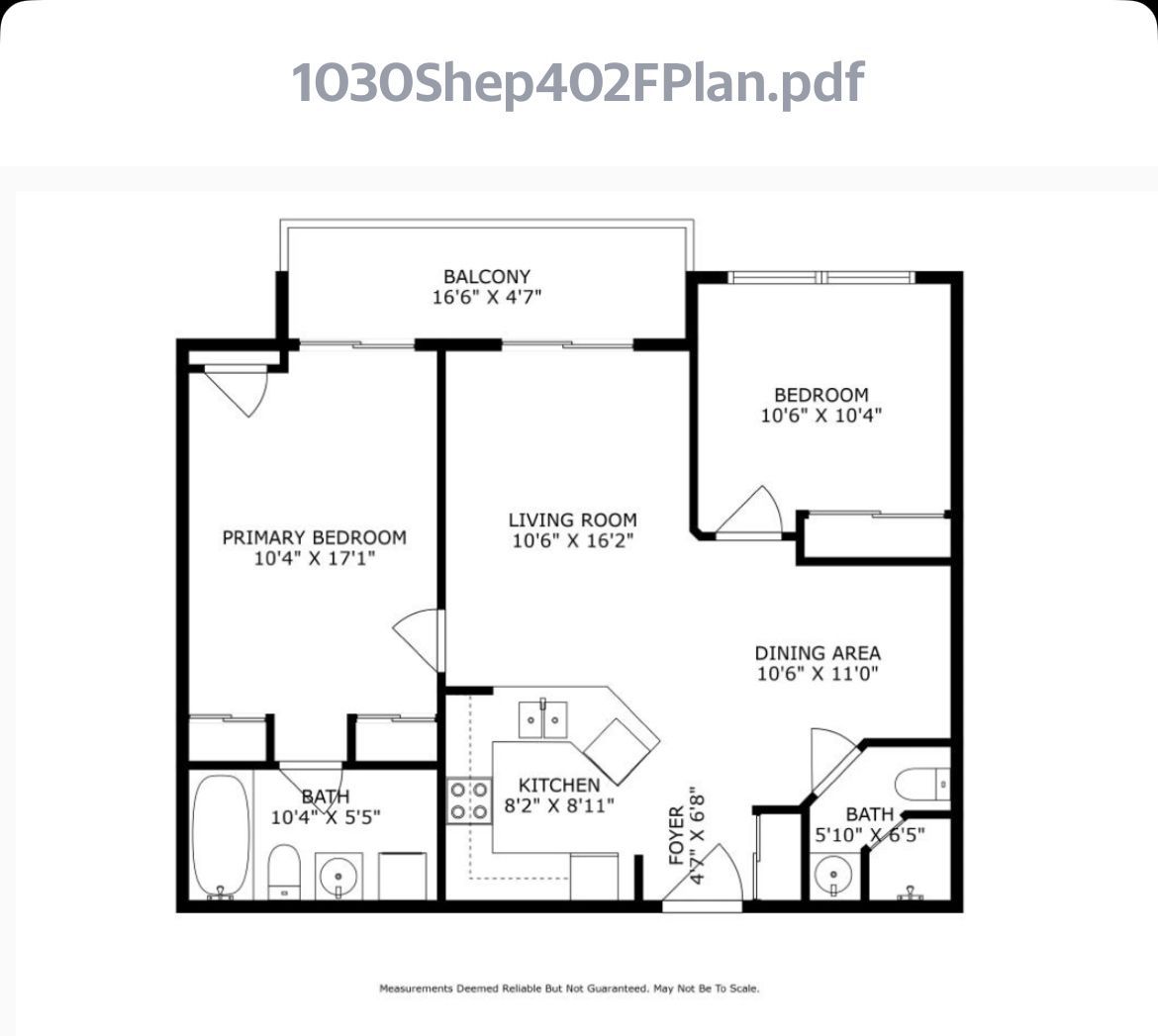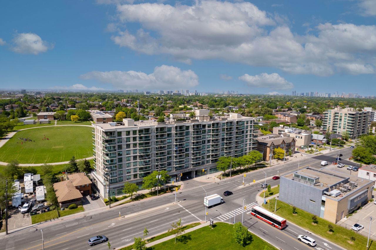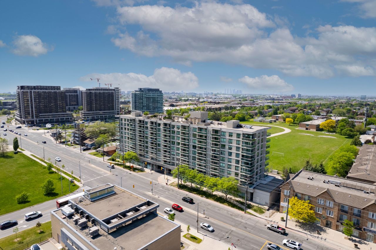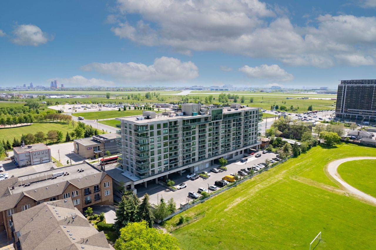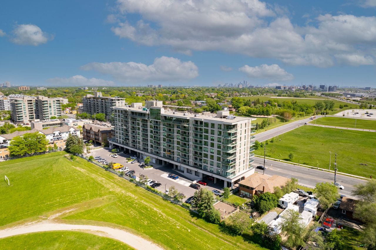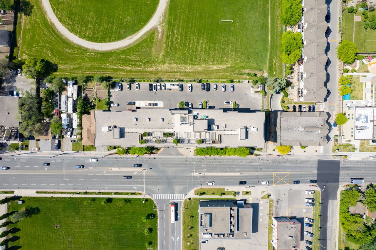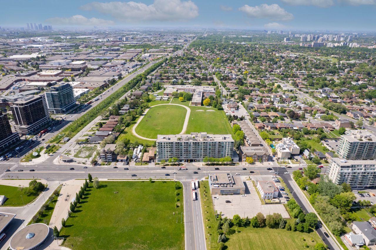- Ontario
- Toronto
1030 Sheppard Ave W
SoldCAD$xxx,xxx
CAD$729,900 Asking price
402 1030 Sheppard AvenueToronto, Ontario, M3H6C1
Sold
221| 800-899 sqft
Listing information last updated on Fri Jul 21 2023 16:07:30 GMT-0400 (Eastern Daylight Time)

Open Map
Log in to view more information
Go To LoginSummary
IDC6052732
StatusSold
Ownership TypeCondominium/Strata
Possession30-90 Days TBA
Brokered ByRE/MAX REALTRON ROBERT KROLL REALTY
TypeResidential Apartment
Age 16-30
Square Footage800-899 sqft
RoomsBed:2,Kitchen:1,Bath:2
Parking1 (1) Underground
Maint Fee632.44 / Monthly
Maint Fee InclusionsCommon Elements,Building Insurance,Parking,Water
Virtual Tour
Detail
Building
Bathroom Total2
Bedrooms Total2
Bedrooms Above Ground2
AmenitiesStorage - Locker,Security/Concierge,Party Room,Sauna,Exercise Centre
Cooling TypeCentral air conditioning
Exterior FinishConcrete
Fireplace PresentFalse
Heating FuelNatural gas
Heating TypeForced air
Size Interior
TypeApartment
Association AmenitiesConcierge,Exercise Room,Party Room/Meeting Room,Rooftop Deck/Garden,Sauna,Visitor Parking
Architectural StyleApartment
HeatingYes
Property AttachedYes
Property FeaturesPark,Public Transit,School
Rooms Above Grade5
Rooms Total5
Heat SourceGas
Heat TypeForced Air
LockerOwned
GarageYes
AssociationYes
Land
Acreagefalse
AmenitiesPark,Public Transit,Schools
Parking
Parking FeaturesUnderground
Surrounding
Ammenities Near ByPark,Public Transit,Schools
Other
FeaturesBalcony
Internet Entire Listing DisplayYes
BasementNone
BalconyOpen
FireplaceN
A/CCentral Air
HeatingForced Air
Level4
Unit No.402
ExposureN
Parking SpotsOwned#85
Corp#TSCC1617
Prop MgmtGoldview Property Management 416-630-1234
Remarks
Welcome To 1030 Sheppard Ave. W. This Beautiful Sun-Filled 2 Bedroom Suite Shines With Incredible Unobstructed North Views From Every Room. Bright & Spacious Split Bedroom Plan Offers An Ideal Open Concept Layout W/ Generously Sized Principal Rooms. Large Master Primary Bedroom With His & Hers Closets, 4-Pc Ensuite & Walk-Out To Sizeable Balcony. Large 2nd Bedroom with Double Closet. Building Amenities Including Gym, Hot Tub/Sauna, Rooftop Terrace & Concierge. Pets Restricted to Maximum 2 pets Allowed Per Unit With A Weight Limit of Maximum 35 lbs for dogs.1 Owned Parking - #A85 (Painted In Underground Garage as #18) & 1 Owned Locker A219. Steps Away From Sheppard West/Downsview Station, Easy Access To Allen Road & 401, Shopping, Parks, Schools. Fantastic Bathurst Manor Neighbourhood
The listing data is provided under copyright by the Toronto Real Estate Board.
The listing data is deemed reliable but is not guaranteed accurate by the Toronto Real Estate Board nor RealMaster.
Location
Province:
Ontario
City:
Toronto
Community:
Bathurst Manor 01.C06.0490
Crossroad:
Sheppard / Allen
Room
Room
Level
Length
Width
Area
Living
Flat
13.75
10.43
143.42
Laminate W/O To Balcony Open Concept
Dining
Flat
10.76
7.35
79.08
Laminate Open Concept
Kitchen
Flat
9.74
8.66
84.40
Tile Floor Breakfast Bar O/Looks Living
Prim Bdrm
Flat
16.99
10.24
173.96
4 Pc Ensuite His/Hers Closets W/O To Balcony
2nd Br
Flat
10.50
10.43
109.53
Window Double Closet Laminate
School Info
Private SchoolsK-6 Grades Only
Dublin Heights Elementary And Middle School
100 Bainbridge Ave, North York1.169 km
ElementaryEnglish
7-8 Grades Only
Dublin Heights Elementary And Middle School
100 Bainbridge Ave, North York1.169 km
MiddleEnglish
9-12 Grades Only
William Lyon Mackenzie Collegiate Institute
20 Tillplain Rd, North York0.244 km
SecondaryEnglish
K-8 Grades Only
St. Robert Catholic School
70 Bainbridge Ave, North York1.39 km
ElementaryMiddleEnglish
9-12 Grades Only
William Lyon Mackenzie Collegiate Institute
20 Tillplain Rd, North York0.244 km
Secondary
1-8 Grades Only
St. Jerome Catholic School
111 Sharpecroft Blvd, North York2.334 km
ElementaryMiddleFrench Immersion Program
Book Viewing
Your feedback has been submitted.
Submission Failed! Please check your input and try again or contact us

