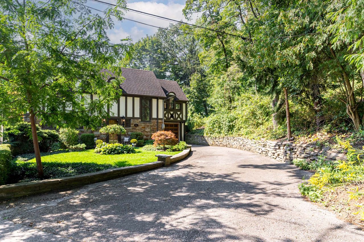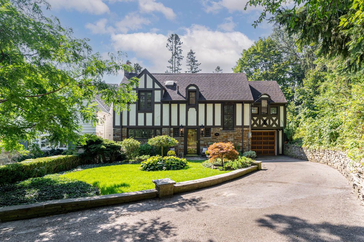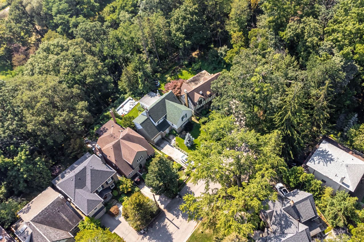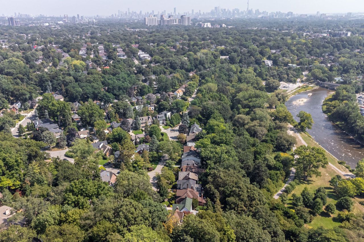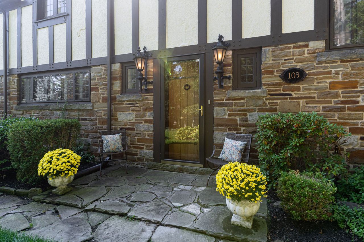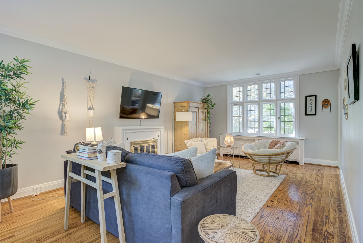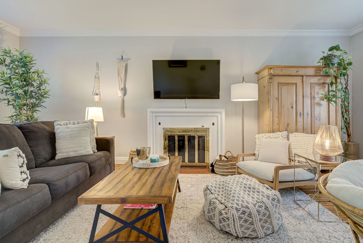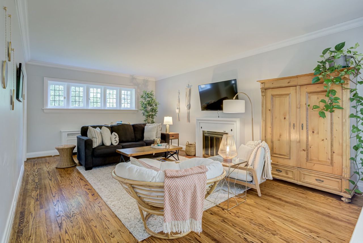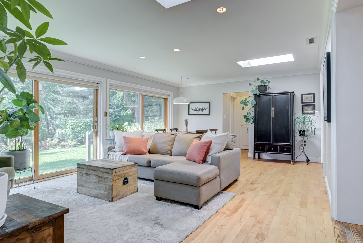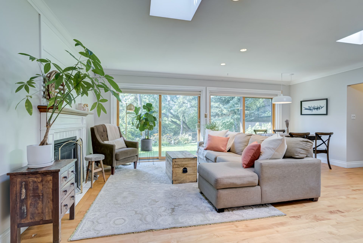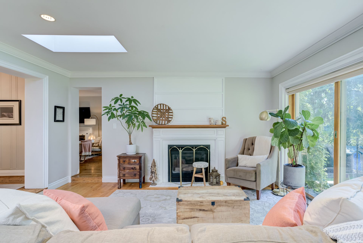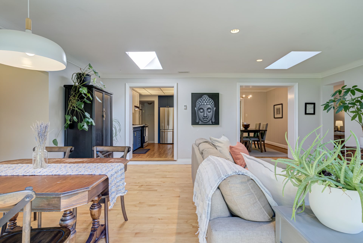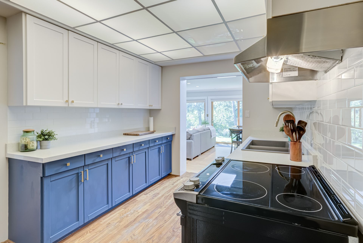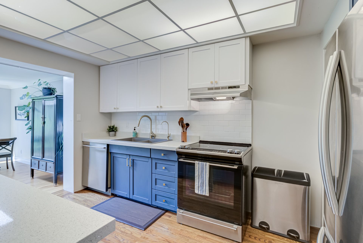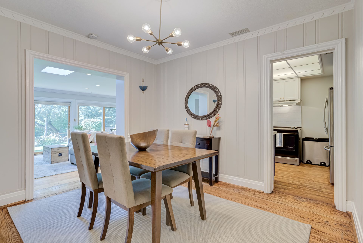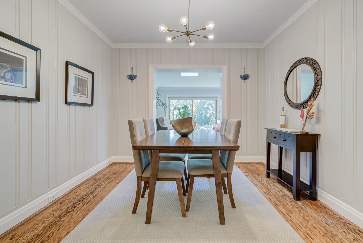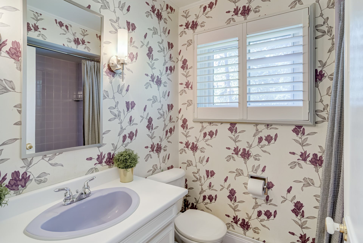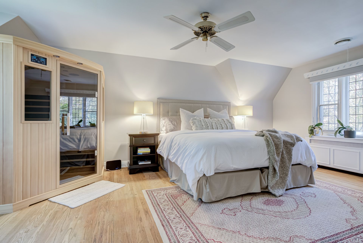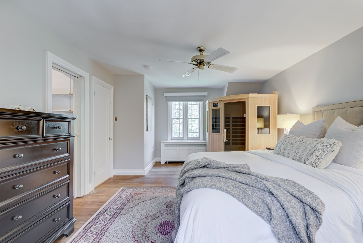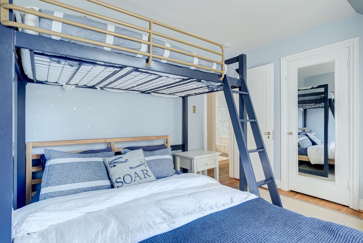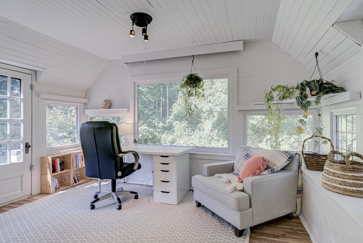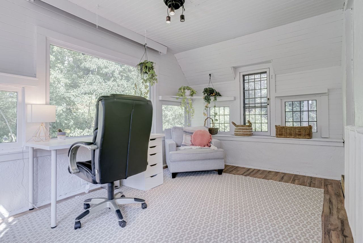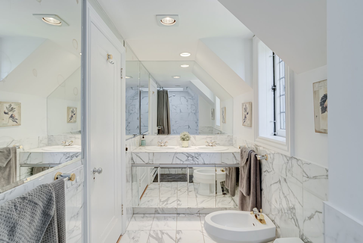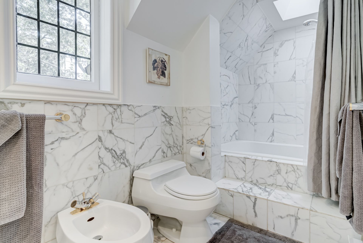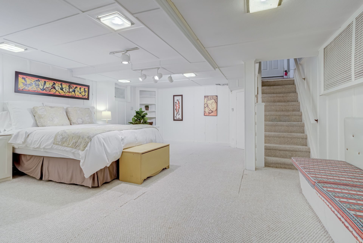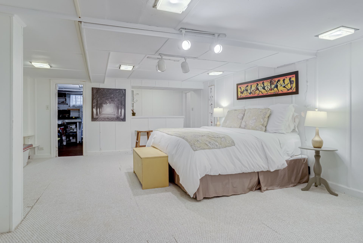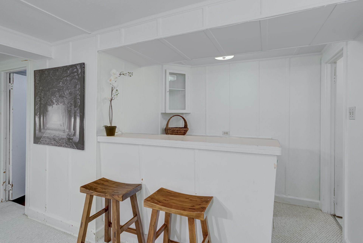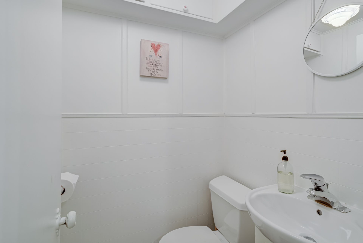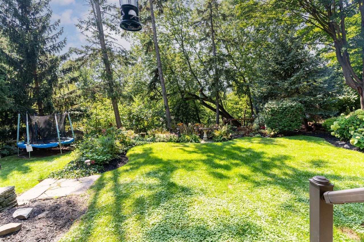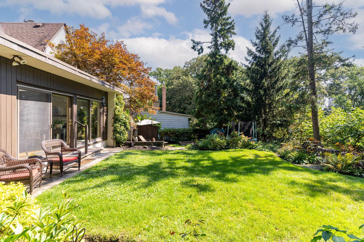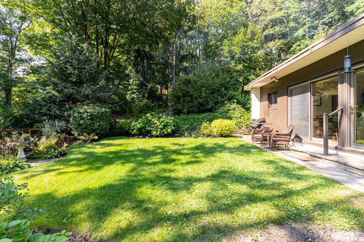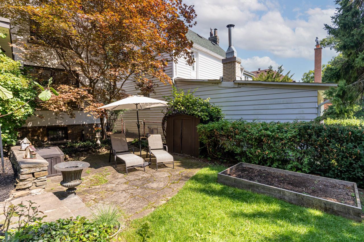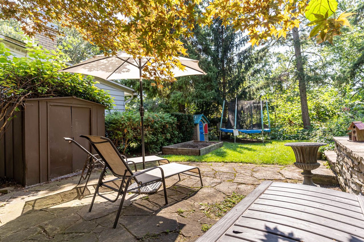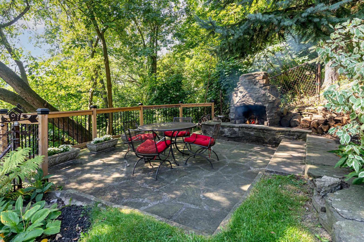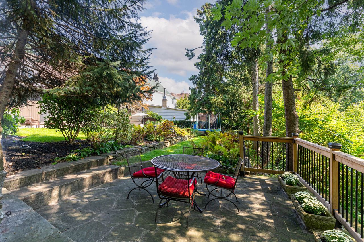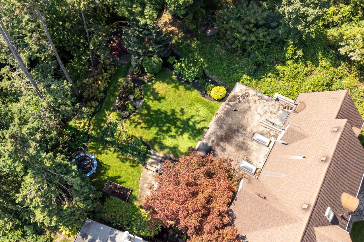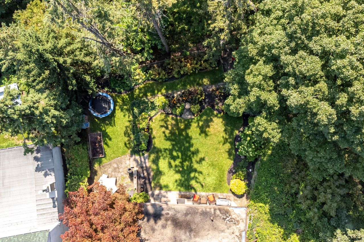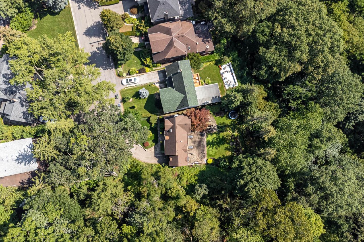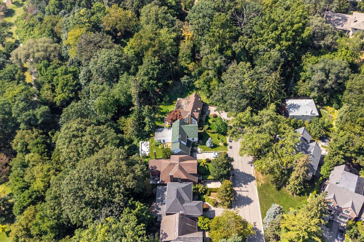- Ontario
- Toronto
103 Humberview Rd
CAD$3,230,000
CAD$3,230,000 Asking price
103 Humberview RoadToronto, Ontario, M6S1W9
Delisted · Expired ·
2+135(1+4)| 2000-2500 sqft
Listing information last updated on Fri Dec 08 2023 00:17:25 GMT-0500 (Eastern Standard Time)

Open Map
Log in to view more information
Go To LoginSummary
IDW6799742
StatusExpired
Ownership TypeFreehold
Possession60/90 TBA
Brokered ByRIGHT AT HOME REALTY
TypeResidential House,Detached
Age 51-99
Lot Size60 * 175 Feet Spectacular Ravine Lot O/L Humber River
Land Size10500 ft²
Square Footage2000-2500 sqft
RoomsBed:2+1,Kitchen:1,Bath:3
Parking1 (5) Attached +4
Virtual Tour
Detail
Building
Bathroom Total3
Bedrooms Total3
Bedrooms Above Ground2
Bedrooms Below Ground1
Basement DevelopmentFinished
Basement FeaturesSeparate entrance
Basement TypeN/A (Finished)
Construction Style AttachmentDetached
Cooling TypeCentral air conditioning
Exterior FinishStone,Stucco
Fireplace PresentTrue
Heating FuelNatural gas
Heating TypeRadiant heat
Size Interior
Stories Total2
TypeHouse
Architectural Style2-Storey
FireplaceYes
HeatingYes
Property FeaturesPark,Public Transit,Ravine,River/Stream,School,Wooded/Treed
Rooms Above Grade7
Rooms Total9
Heat SourceGas
Heat TypeRadiant
WaterMunicipal
Laundry LevelLower Level
Other StructuresGarden Shed
GarageYes
Sewer YNAYes
Water YNAYes
Telephone YNAYes
Land
Size Total Text60 x 175 FT ; Spectacular Ravine Lot O/L Humber River
Acreagefalse
AmenitiesPark,Public Transit,Schools
Size Irregular60 x 175 FT ; Spectacular Ravine Lot O/L Humber River
Surface WaterRiver/Stream
Lot FeaturesIrregular Lot
Lot Dimensions SourceOther
Parking
Parking FeaturesPrivate
Utilities
Electric YNAYes
Surrounding
Ammenities Near ByPark,Public Transit,Schools
Other
FeaturesWooded area,Ravine
Den FamilyroomYes
Internet Entire Listing DisplayYes
SewerSewer
BasementFinished,Separate Entrance
PoolNone
FireplaceY
A/CCentral Air
HeatingRadiant
TVYes
FurnishedNo
ExposureW
Remarks
Once In A Lifetime Opportunity On The Banks Of Humber River, Located On A Picture-Perfect Ravine Setting! Largest Ravine Lot In Old Millside In Highly Sought-After Lambton Baby Point Community, 60'X175', Spectacular Ravine Setting, Magnificent Mature Private Gardens, Flagstone Patios, Outdoor Fireplace, Sounds and View Of The Waterfalls From The Humber, Countless Beautiful Birds and Deer In Your Own Backyard. A Breathtaking Paradise With Lots Of Privacy, And Last House On Cul-De-Sac. Sun-Filled Family Room With Large Sliding Doors Overlooking Picture-Perfect Backyard, 2 Bedrooms + Den, 3 Baths, Basement Rec Room with Bar. Incredible Home In A Wonderful Family-Oriented Neighbourhood and Community! Access to Walking Trails, Bloor Street with Restaurants, Shops, Subway, TTC And Easy Access To DVP and Lake. Access To Join Baby Point Club With Private Tennis, Lawn Bowling and Social Events.Short Drive to Boulevard Club and Marina. This Truly Is A Magical Place And A Rare Find In Toronto.Fridge, Stove, B/I Dishwasher, Elf's, Window Coverings, Nature Lover's Rejoice! Exceptional Location And Potential To Add Your Own Personal Touches, and Mins To Old Mill Station.
The listing data is provided under copyright by the Toronto Real Estate Board.
The listing data is deemed reliable but is not guaranteed accurate by the Toronto Real Estate Board nor RealMaster.
Location
Province:
Ontario
City:
Toronto
Community:
Lambton Baby Point 01.W02.0430
Crossroad:
Baby Point/Humbercrest
Room
Room
Level
Length
Width
Area
Living Room
Ground
21.16
12.83
271.46
Dining Room
Ground
11.58
10.66
123.49
Family Room
Ground
14.99
19.59
293.67
Kitchen
Ground
13.58
9.25
125.67
Primary Bedroom
Second
21.16
12.83
271.46
Bedroom
Second
8.43
11.25
94.88
Office
Second
14.01
9.68
135.59
Recreation
Basement
16.77
19.59
328.37
Laundry
Basement
21.16
13.32
281.87
School Info
Private SchoolsK-6 Grades Only
Humbercrest Public School
14 Saint Marks Rd, York0.856 km
ElementaryEnglish
7-8 Grades Only
Humbercrest Public School
14 Saint Marks Rd, York0.856 km
MiddleEnglish
9-12 Grades Only
Runnymede Collegiate Institute
569 Jane St, York1.213 km
SecondaryEnglish
K-8 Grades Only
St. Josaphat Catholic School
110 10th St, Etobicoke6.118 km
ElementaryMiddleEnglish
K-8 Grades Only
St. Pius X Catholic School
71 Jane St, Toronto0.948 km
ElementaryMiddleEnglish
9-12 Grades Only
Western Technical-Commercial School
125 Evelyn Cres, Toronto1.767 km
Secondary
K-8 Grades Only
St. Cecilia Catholic School
355 Annette St, Toronto1.912 km
ElementaryMiddleFrench Immersion Program
Book Viewing
Your feedback has been submitted.
Submission Failed! Please check your input and try again or contact us

