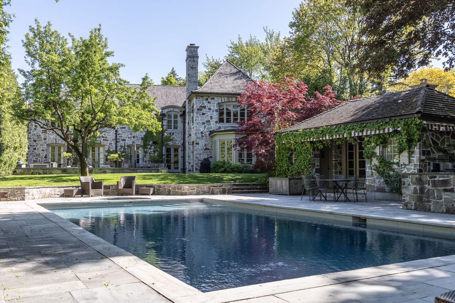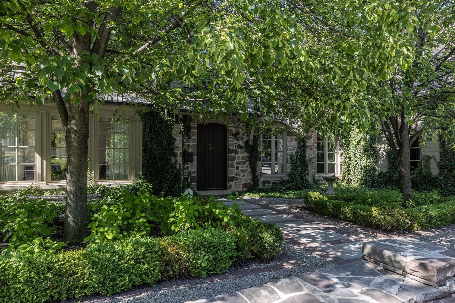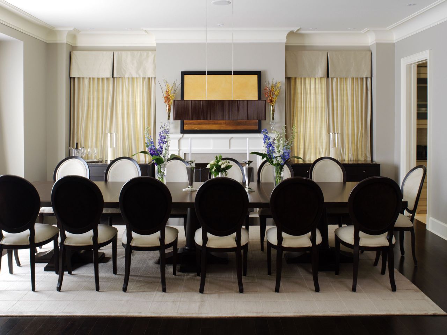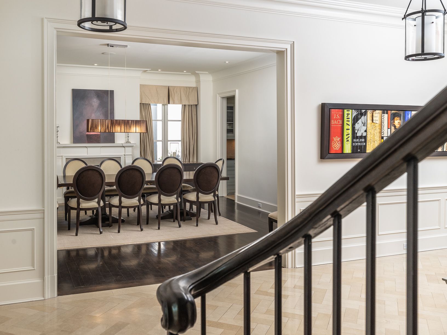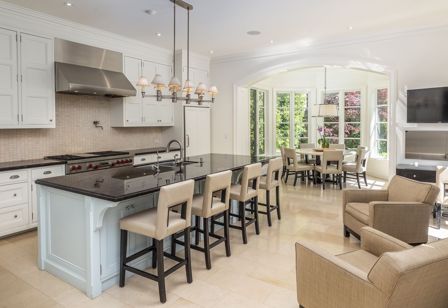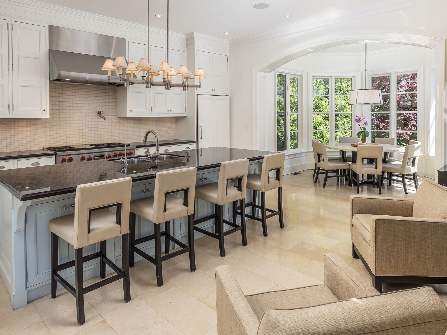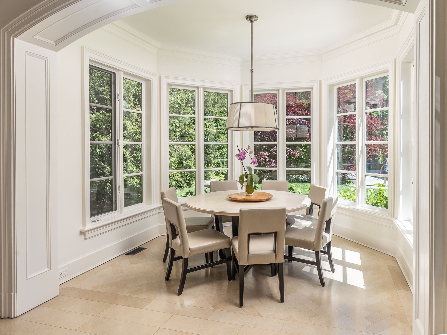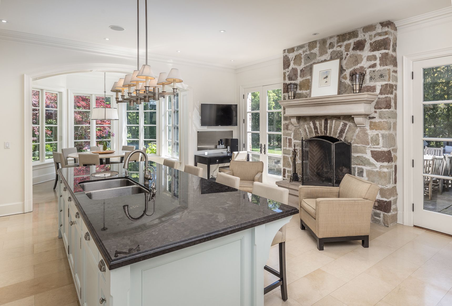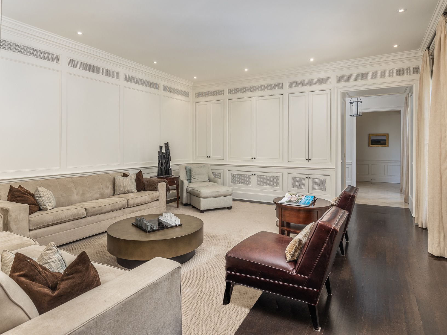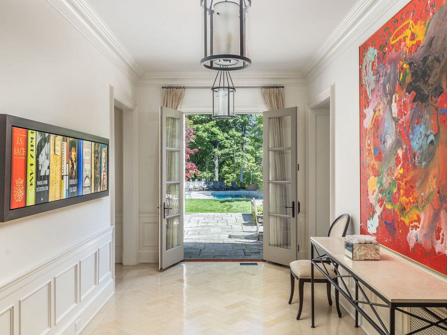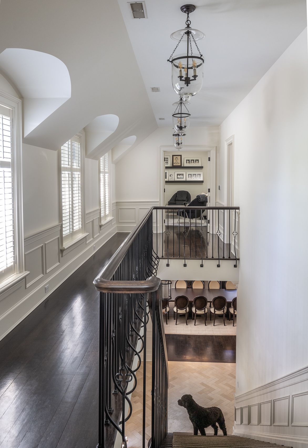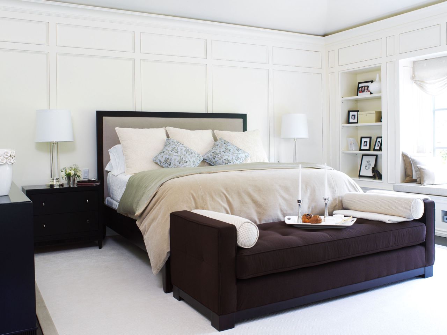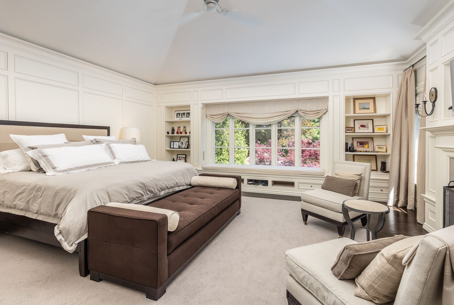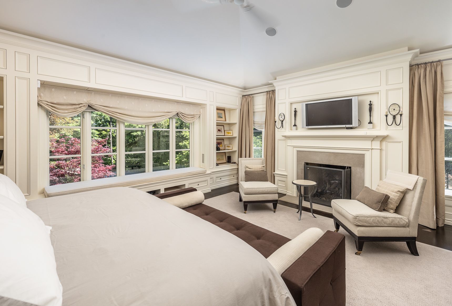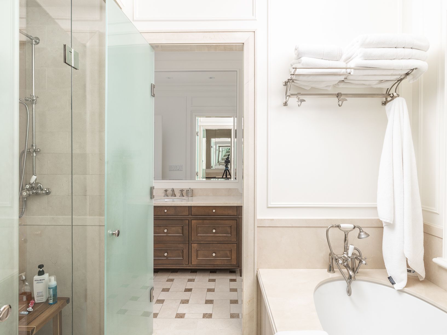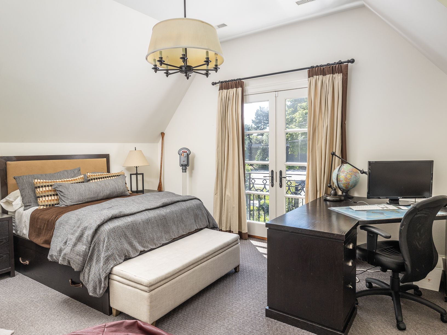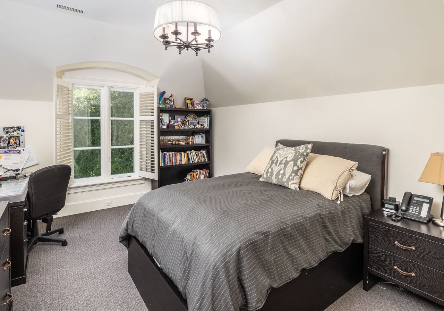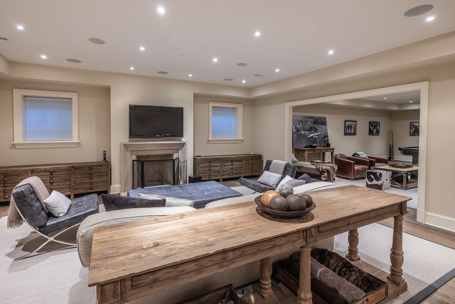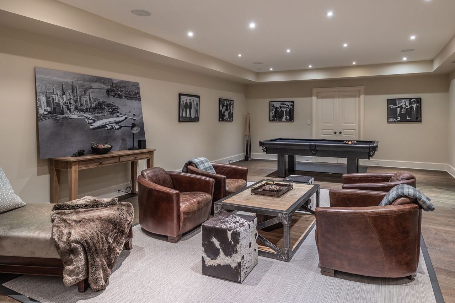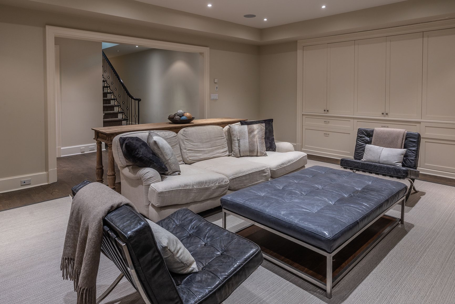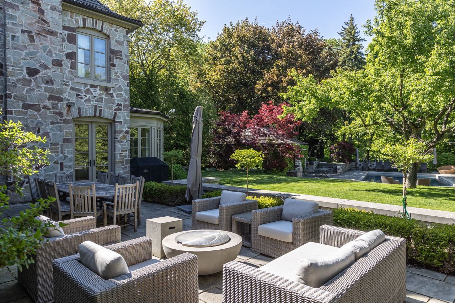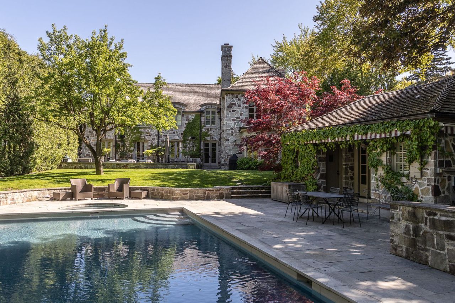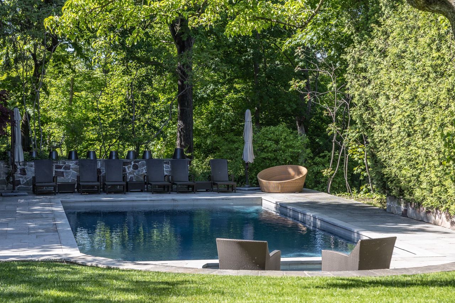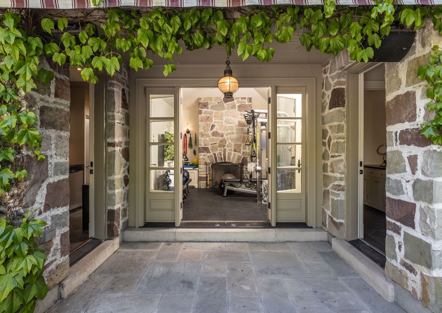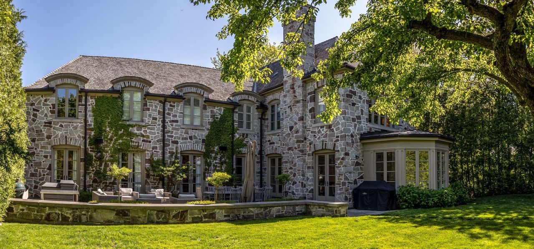- Ontario
- Toronto
102 Sandringham Dr
CAD$7,380,000
CAD$7,380,000 Asking price
102 Sandringham DriveToronto, Ontario, M3H1C9
Delisted · Terminated ·
5+1910(2+8)
Listing information last updated on Mon Sep 25 2023 19:33:32 GMT-0400 (Eastern Daylight Time)

Open Map
Log in to view more information
Go To LoginSummary
IDC6077932
StatusTerminated
Ownership TypeFreehold
Possession120 days/TBD
Brokered ByRE/MAX REALTRON BARRY COHEN HOMES INC.
TypeResidential House,Detached
Age
Lot Size103.42 * 546.42 Feet
Land Size56510.76 ft²
RoomsBed:5+1,Kitchen:1,Bath:9
Parking2 (10) Built-In +8
Detail
Building
Bathroom Total9
Bedrooms Total6
Bedrooms Above Ground5
Bedrooms Below Ground1
Basement DevelopmentFinished
Basement TypeN/A (Finished)
Construction Style AttachmentDetached
Cooling TypeCentral air conditioning
Exterior FinishStone
Fireplace PresentTrue
Heating FuelNatural gas
Heating TypeForced air
Size Interior
Stories Total2
TypeHouse
Architectural Style2-Storey
FireplaceYes
Rooms Above Grade10
Heat SourceGas
Heat TypeForced Air
WaterMunicipal
Laundry LevelLower Level
Land
Size Total Text103.42 x 546.42 FT
Acreagefalse
Size Irregular103.42 x 546.42 FT
Parking
Parking FeaturesCircular Drive
Other
Den FamilyroomYes
Internet Entire Listing DisplayYes
SewerSewer
Central VacuumYes
BasementFinished
PoolInground
FireplaceY
A/CCentral Air
HeatingForced Air
FurnishedNo
ExposureN
Remarks
Classic French Château On Lush Breath-Taking Ravine. Designed By Famed Architect, Wayne Swadron, In All It’s Grandeur. Nestled At Most Prestigious Court’s End. Over 5500 ft.² Plus L/L All Of Exceptional Design & Craftsmanship. Natural Stone Exterior. Rich In Wndw Views To Resort Like Garden Oasis To Blackbottom Ht'd 40’ x 20’ Pool W/Limestone Coping, New Hot Tub Plumbing '22. Pool Guest House W/Kitchenette, Bathrm, Lounge, Steam, Laundry, Awning & ‘21 Stone Pool Deck Surround. Grand Princ. Rms. Priv. Mn. Flr. Lib. Chef Inspired Kit. W/ Large Breakfast Area, Warm Wood FP & Seating, Centre Island, Servery & W/I Pantry. Expansive Prim. Bdrm. W/ H+H W/I Closets, 9 Pce. Ensuite W/Smart Toilet. Each Bdrm W/ Ensuite. Multiple Laundry Rms. B/In Speakers W/Sonos. Mn. Flr. Mudrm. Multiple French Doors Walk Outs To Magnificent Stone Terraces. Extensively Landscaped From Curb To Ravine. Garden Spkrs. Featured In Beautiful Home Magazine. A True Country-Like Dream Home In The Heart Of The City.Wolf Gas Range W/ Double Oven, Paneled Sub- Zero F/F S/S Exhaust Hood, Paneled Miele Dishwasher, Panasonic Microwave, Paneled Sub-Zero Bev. Centre In Servery, Frigidaire Bev Centre In Pantry.LG W&D,Whirlpool W&D, Tesla Charger.
The listing data is provided under copyright by the Toronto Real Estate Board.
The listing data is deemed reliable but is not guaranteed accurate by the Toronto Real Estate Board nor RealMaster.
Location
Province:
Ontario
City:
Toronto
Community:
Lansing-Westgate 01.C07.0600
Crossroad:
Avenue Road & 401
Room
Room
Level
Length
Width
Area
Family Room
Main
18.83
17.32
326.22
Dining Room
Main
21.33
19.85
423.29
Kitchen
Main
21.42
19.75
423.14
Breakfast
Main
11.42
9.51
108.63
Library
Main
12.99
12.60
163.68
Family Room
Upper
19.42
12.99
252.34
Primary Bedroom
Upper
19.75
18.08
357.04
Bedroom 2
Upper
14.99
12.40
185.94
Bedroom 3
Upper
14.99
12.17
182.50
Bedroom 4
Upper
14.99
11.84
177.58
Bedroom 5
Upper
15.91
12.01
191.07
Recreation
Lower
20.51
19.26
394.90
School Info
Private SchoolsK-8 Grades Only
Summit Heights Public School
139 Armour Blvd, North York1.032 km
ElementaryMiddleEnglish
7-8 Grades Only
Ledbury Park Elementary And Middle School
95 Falkirk St, North York2.32 km
MiddleEnglish
9-12 Grades Only
John Polanyi Collegiate Institute
640 Lawrence Ave W, North York3.661 km
SecondaryEnglish
9-12 Grades Only
William Lyon Mackenzie Collegiate Institute
20 Tillplain Rd, North York3.399 km
SecondaryEnglish
K-8 Grades Only
St. Margaret Catholic School
85 Carmichael Ave, North York1.319 km
ElementaryMiddleEnglish
9-12 Grades Only
William Lyon Mackenzie Collegiate Institute
20 Tillplain Rd, North York3.399 km
Secondary
Book Viewing
Your feedback has been submitted.
Submission Failed! Please check your input and try again or contact us

