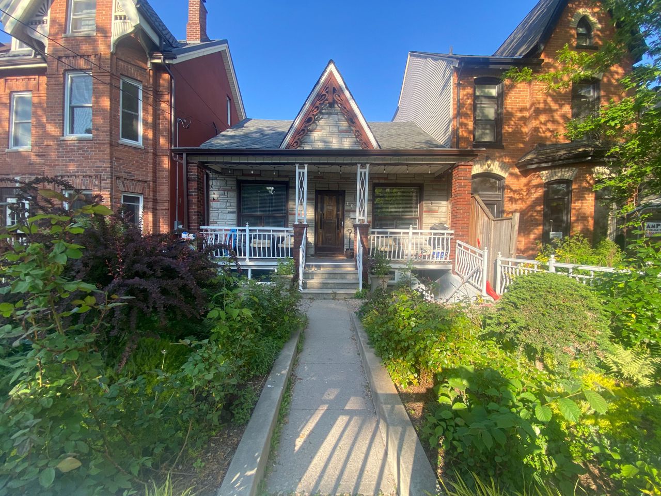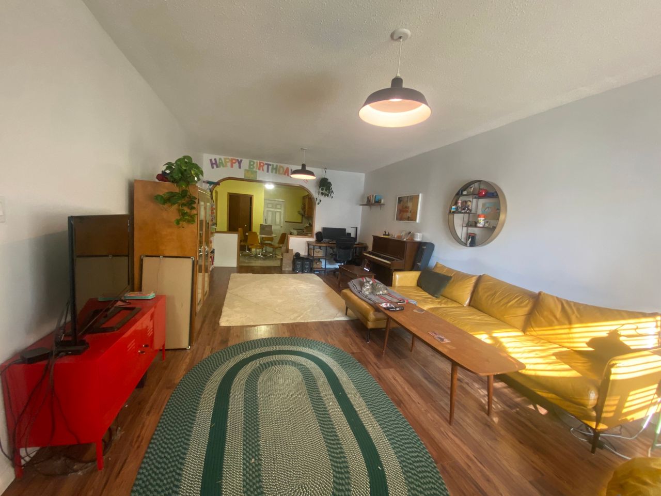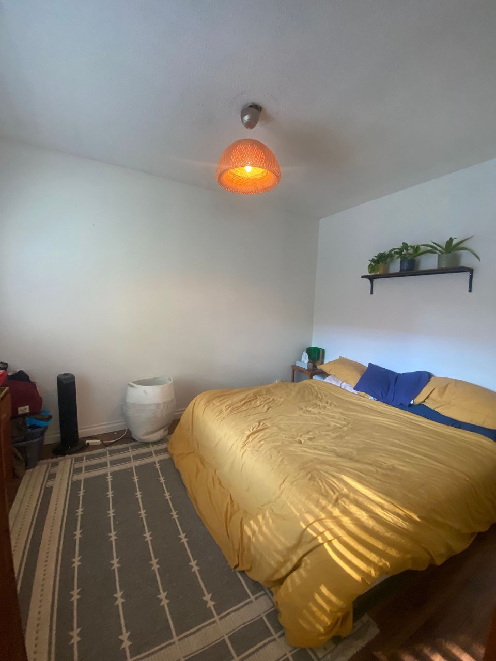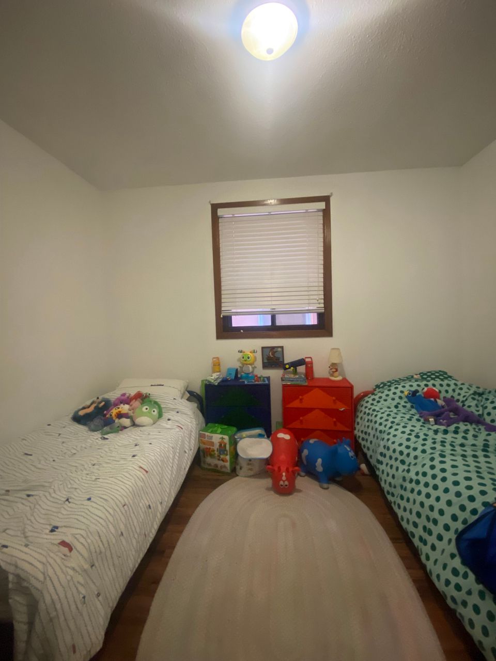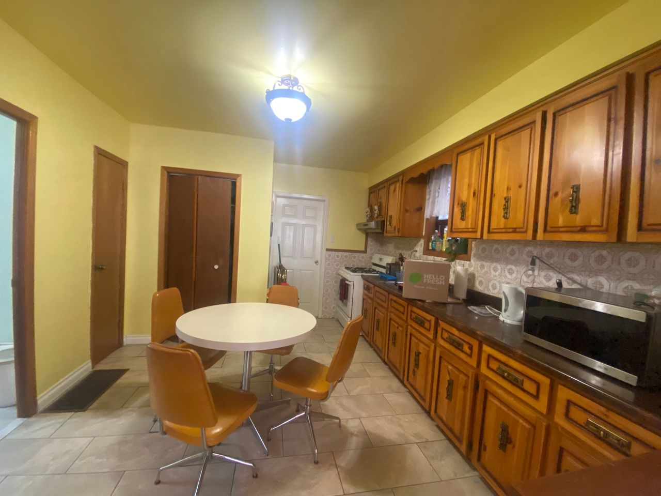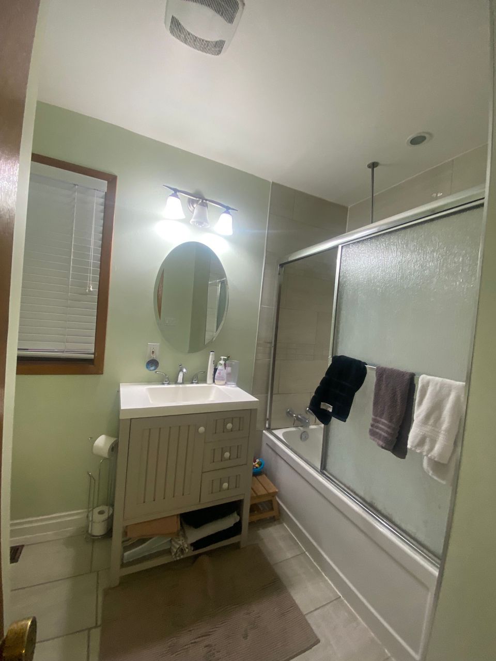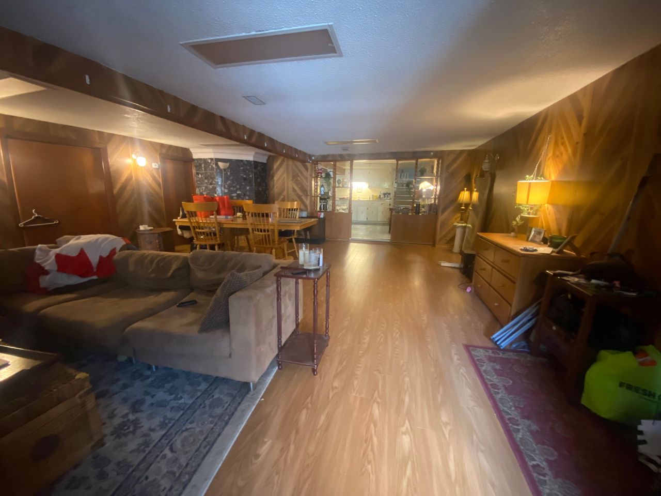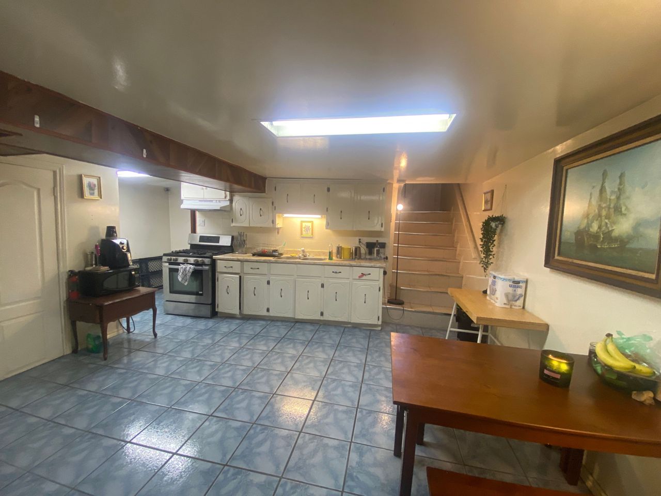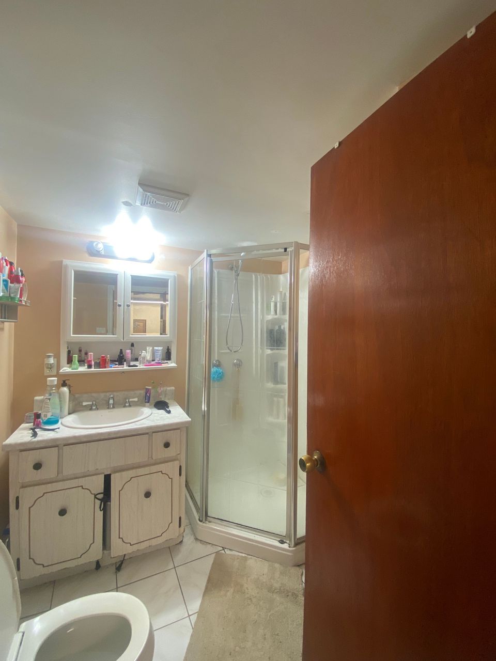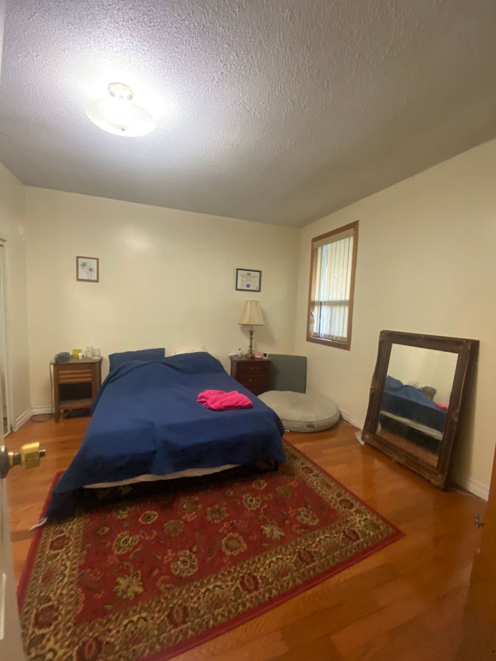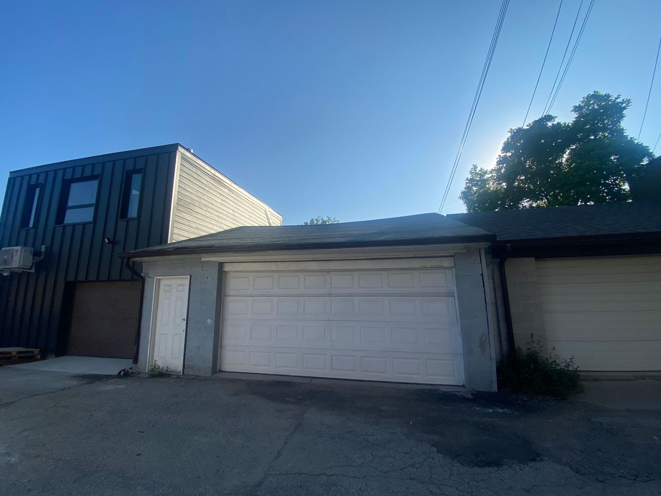- Ontario
- Toronto
101 Markham St
CAD$1,999,900
CAD$1,999,900 Asking price
101 Markham StreetToronto, Ontario, M6J2G4
Delisted · Terminated ·
322.5(2.5)
Listing information last updated on Thu Aug 17 2023 15:47:03 GMT-0400 (Eastern Daylight Time)

Open Map
Log in to view more information
Go To LoginSummary
IDC6038232
StatusTerminated
Ownership TypeFreehold
Possessiontba
Brokered ByHOMELIFE KINGSVIEW REAL ESTATE INC.
TypeResidential Bungalow,House,Detached
Age
Lot Size25 * 126 Feet
Land Size3150 ft²
RoomsBed:3,Kitchen:2,Bath:2
Parking2.5 (2.5) Detached
Detail
Building
Bathroom Total2
Bedrooms Total3
Bedrooms Above Ground3
Architectural StyleBungalow
Basement DevelopmentFinished
Basement FeaturesSeparate entrance,Walk out
Basement TypeN/A (Finished)
Construction Style AttachmentDetached
Cooling TypeCentral air conditioning
Exterior FinishBrick
Fireplace PresentTrue
Heating FuelNatural gas
Heating TypeForced air
Size Interior
Stories Total1
TypeHouse
Architectural StyleBungalow
FireplaceYes
HeatingYes
Main Level Bedrooms2
Rooms Above Grade7
Rooms Total9
Heat SourceGas
Heat TypeForced Air
WaterMunicipal
GarageYes
Land
Size Total Text25 x 126 FT
Acreagefalse
Size Irregular25 x 126 FT
Lot Dimensions SourceOther
Parking
Parking FeaturesLane
Other
FeaturesLane
Internet Entire Listing DisplayYes
SewerSewer
BasementFinished with Walk-Out,Separate Entrance
PoolNone
FireplaceY
A/CCentral Air
HeatingForced Air
ExposureW
Remarks
Prime Location - Attention Builders and Renovators! This property is a hidden gem in the highly sought-after Little Italy/Trinity Bellwoods area. With immense potential, this solid, legally duplexed property is awaiting your creative touch to transform it according to your unique vision and requirements. The property also offers the opportunity for a rear lane suite conversion. Lot is 25 by 126 ft with no setback. Situated within walking distance to transit, shops, restaurants, bars, schools, parks, and an array of amenities. Don't miss out on this incredible opportunity! Current monthly rental income is $4950All Existing Light Fixtures, All Existing Appliances.
The listing data is provided under copyright by the Toronto Real Estate Board.
The listing data is deemed reliable but is not guaranteed accurate by the Toronto Real Estate Board nor RealMaster.
Location
Province:
Ontario
City:
Toronto
Community:
Trinity-Bellwoods 01.C01.0970
Crossroad:
Bathurst St/Dundas St
Room
Room
Level
Length
Width
Area
Living Room
Main
13.78
25.00
344.49
School Info
Private SchoolsK-6 Grades Only
Charles G Fraser Junior Public School
79 Manning Ave, Toronto0.348 km
ElementaryEnglish
7-8 Grades Only
Ryerson Community School
96 Denison Ave, Toronto0.344 km
MiddleEnglish
9-12 Grades Only
Parkdale Collegiate Institute
209 Jameson Ave, Toronto2.733 km
SecondaryEnglish
K-8 Grades Only
St. Francis Of Assisi Catholic School
80 Clinton St, Toronto0.9 km
ElementaryMiddleEnglish
9-12 Grades Only
Western Technical-Commercial School
125 Evelyn Cres, Toronto5.597 km
Secondary
K-8 Grades Only
St. Mary Catholic School
20 Portugal Sq, Toronto0.677 km
ElementaryMiddleFrench Immersion Program
K-8 Grades Only
Holy Rosary Catholic School
308 Tweedsmuir Ave, Toronto3.893 km
ElementaryMiddleFrench Immersion Program
Book Viewing
Your feedback has been submitted.
Submission Failed! Please check your input and try again or contact us

