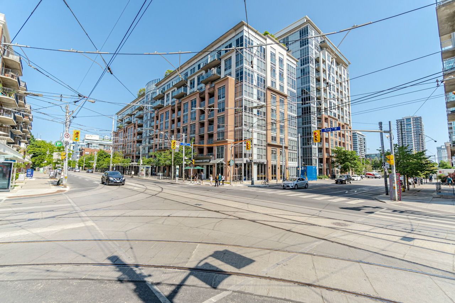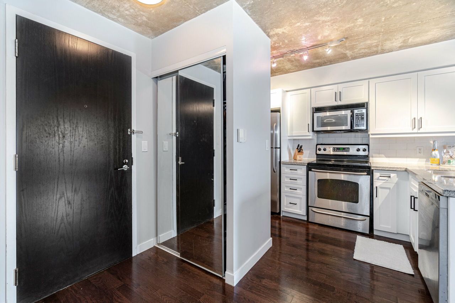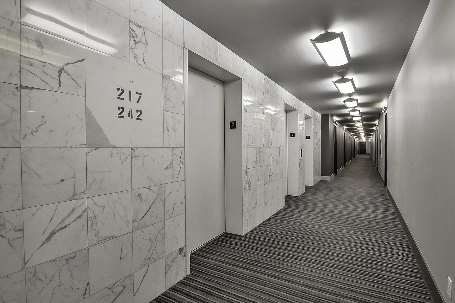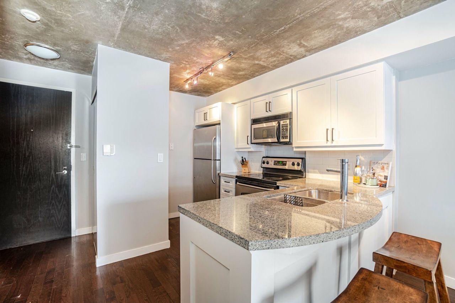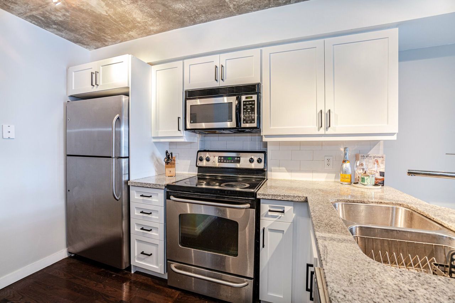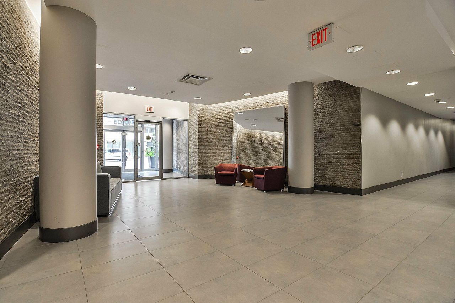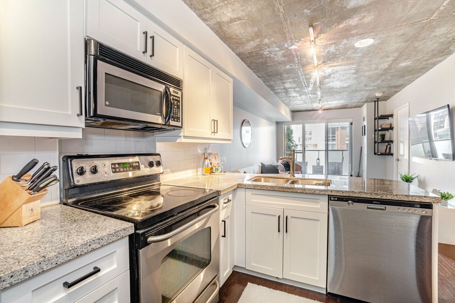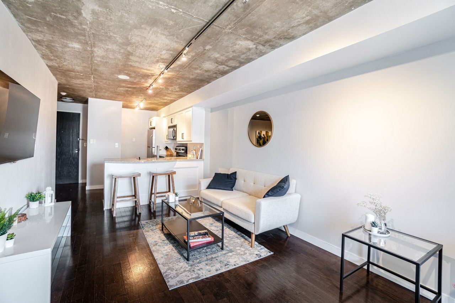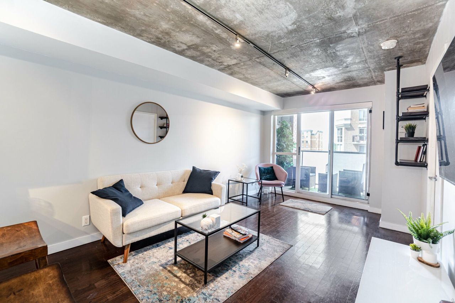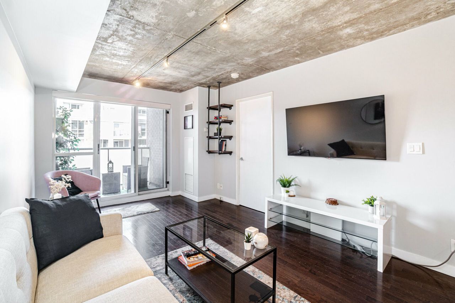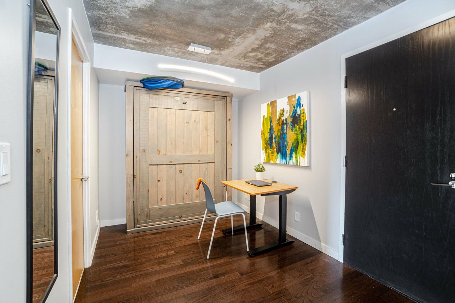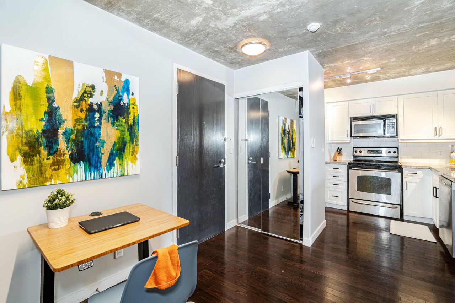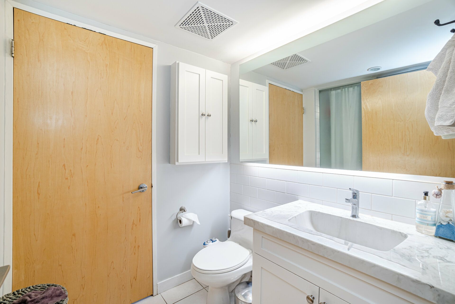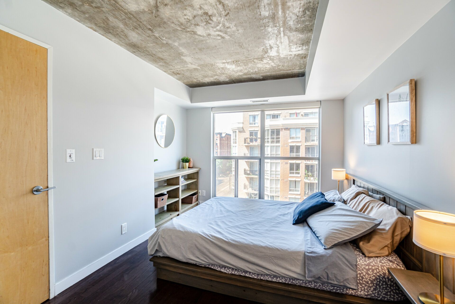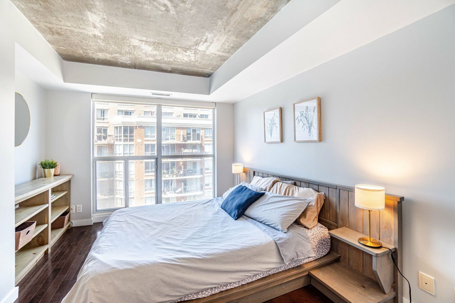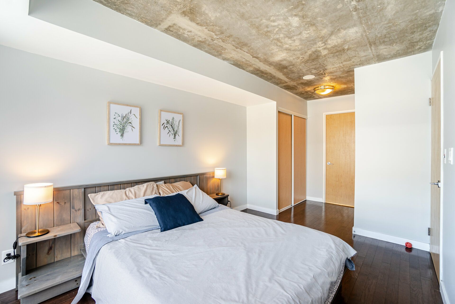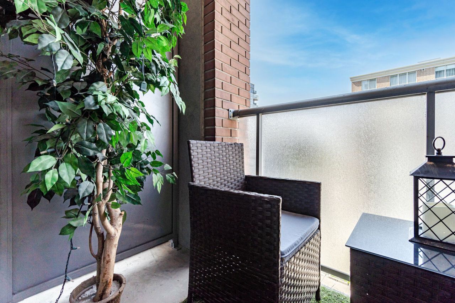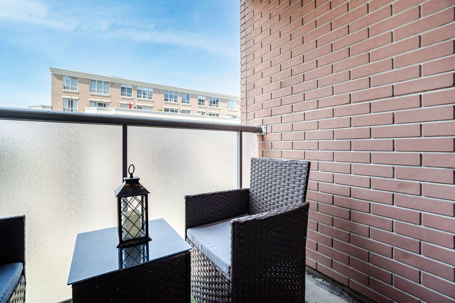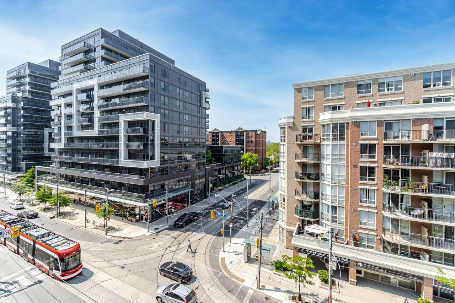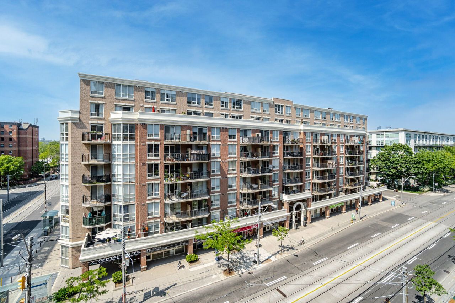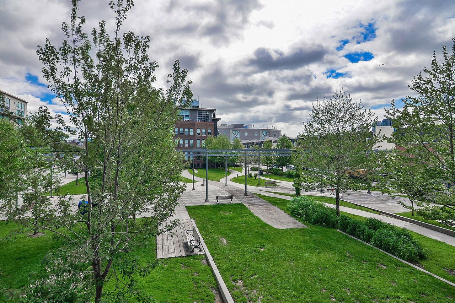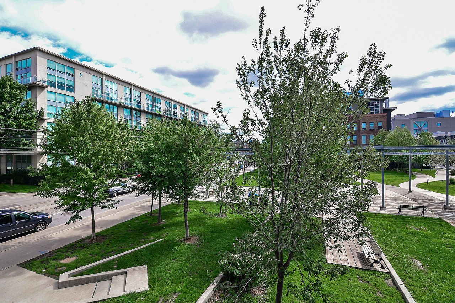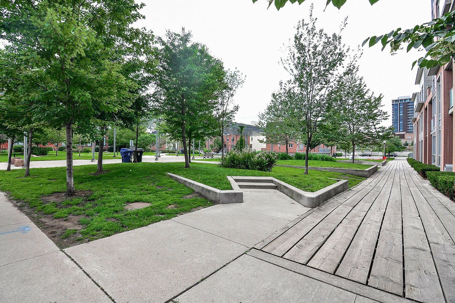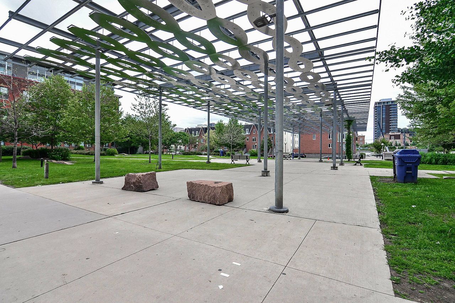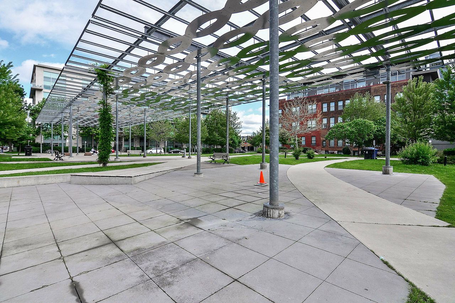- Ontario
- Toronto
1005 King St W
CAD$699,000
CAD$699,000 Asking price
610 1005 King StreetToronto, Ontario, M6K3M8
Delisted · Terminated ·
1+111| 600-699 sqft
Listing information last updated on Tue Aug 01 2023 17:50:08 GMT-0400 (Eastern Daylight Time)

Open Map
Log in to view more information
Go To LoginSummary
IDC6088772
StatusTerminated
Ownership TypeCondominium/Strata
PossessionTBA
Brokered ByKELLER WILLIAMS REFERRED URBAN REALTY
TypeResidential Apartment
Age 11-15
Square Footage600-699 sqft
RoomsBed:1+1,Kitchen:1,Bath:1
Parking1 (1) Underground +1
Maint Fee570 / Monthly
Maint Fee InclusionsCAC,Common Elements,Heat,Building Insurance,Parking,Water
Virtual Tour
Detail
Building
Bathroom Total1
Bedrooms Total2
Bedrooms Above Ground1
Bedrooms Below Ground1
AmenitiesStorage - Locker,Security/Concierge,Party Room,Exercise Centre
Cooling TypeCentral air conditioning
Exterior FinishBrick
Fireplace PresentFalse
Heating FuelNatural gas
Heating TypeForced air
Size Interior
TypeApartment
Association AmenitiesConcierge,Exercise Room,Party Room/Meeting Room,Rooftop Deck/Garden,Visitor Parking
Architectural StyleApartment
HeatingYes
Property AttachedYes
Property FeaturesPark,Public Transit
Rooms Above Grade5
Rooms Total5
Heat SourceGas
Heat TypeForced Air
LockerOwned
Laundry LevelMain Level
GarageYes
AssociationYes
Land
Acreagefalse
AmenitiesPark,Public Transit
Parking
Parking FeaturesUnderground
Utilities
ElevatorYes
Surrounding
Ammenities Near ByPark,Public Transit
Other
FeaturesBalcony
Internet Entire Listing DisplayYes
BasementNone
BalconyOpen
FireplaceN
A/CCentral Air
HeatingForced Air
Level6
Unit No.610
ExposureN
Parking SpotsOwned
Corp#TSCP1799
Prop MgmtSt George Property Management 416-595-1005
Remarks
King Street West At Its Best! This Well Maintained Suite Features Exposed Concrete Ceilings, Pre-Engineered Wood Floors, Stone Counters, S/S Appliances, Semi-ensuite, Two Bedroom Closets, Murphys Bed, in Balcony. Use The Den As A Functional Office And Treat This Suite As Haven Where You Can Both Work And Play Surrounding Amenities Under 5 Minutes Away Include: Trinity Bellwood, Stanley Park, Groceries, The Drake, Gladstone, And Ossington Restaurants Near By! The Best Nightlife In The City!!Rooftop Patio, Fitness Center, Party/Meeting Room, Visitor Prkg, Steps To Starbucks, King Streetcar & Ossington Strip!
The listing data is provided under copyright by the Toronto Real Estate Board.
The listing data is deemed reliable but is not guaranteed accurate by the Toronto Real Estate Board nor RealMaster.
Location
Province:
Ontario
City:
Toronto
Community:
Niagara 01.C01.0990
Crossroad:
King St. W/ Shaw St.
Room
Room
Level
Length
Width
Area
Living
Ground
16.08
9.97
160.34
Hardwood Floor Window W/O To Balcony
Dining
Ground
16.08
9.97
160.34
Hardwood Floor Combined W/Living
Kitchen
Ground
10.17
8.30
84.42
Granite Counter Hardwood Floor
Den
Ground
10.17
7.05
71.74
Hardwood Floor
Prim Bdrm
Ground
15.35
8.99
138.03
Hardwood Floor Semi Ensuite
School Info
Private SchoolsK-6 Grades Only
Givins/Shaw Junior Public School
49 Givins St, Toronto0.617 km
ElementaryEnglish
7-8 Grades Only
Alexander Muir/Gladstone Ave Junior And Senior Public School
108 Gladstone Ave, Toronto1.258 km
MiddleEnglish
9-12 Grades Only
Parkdale Collegiate Institute
209 Jameson Ave, Toronto1.814 km
SecondaryEnglish
K-8 Grades Only
St. Mary Catholic School
20 Portugal Sq, Toronto0.918 km
ElementaryMiddleEnglish
9-12 Grades Only
Western Technical-Commercial School
125 Evelyn Cres, Toronto5.21 km
Secondary
K-8 Grades Only
St. Mary Catholic School
20 Portugal Sq, Toronto0.918 km
ElementaryMiddleFrench Immersion Program
K-8 Grades Only
Holy Rosary Catholic School
308 Tweedsmuir Ave, Toronto4.872 km
ElementaryMiddleFrench Immersion Program
Book Viewing
Your feedback has been submitted.
Submission Failed! Please check your input and try again or contact us

