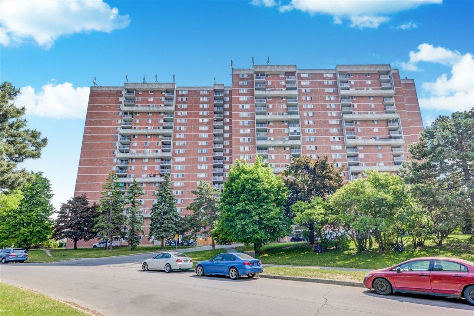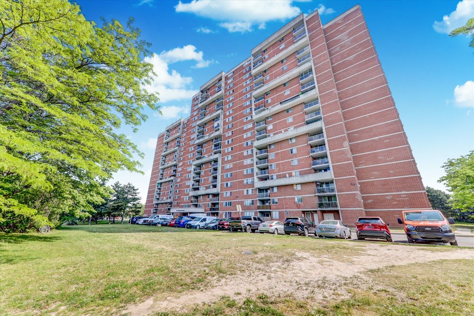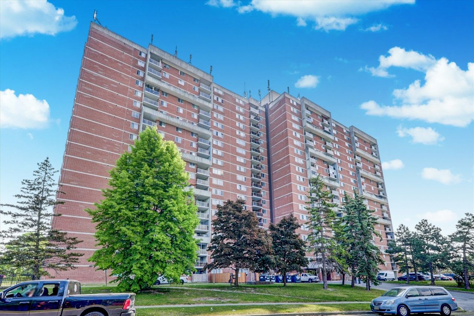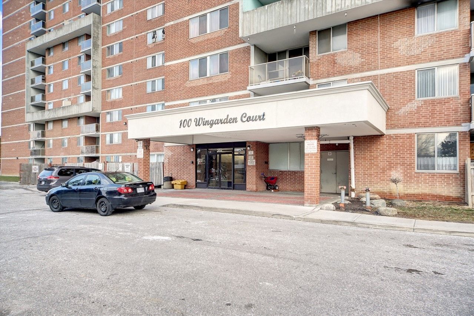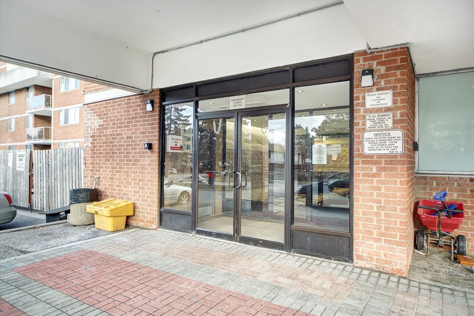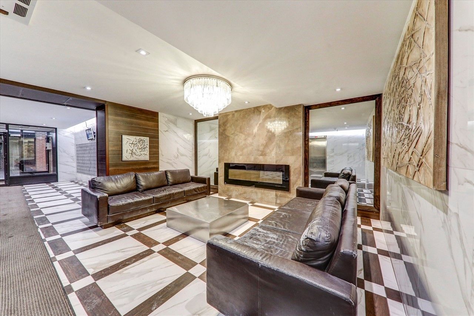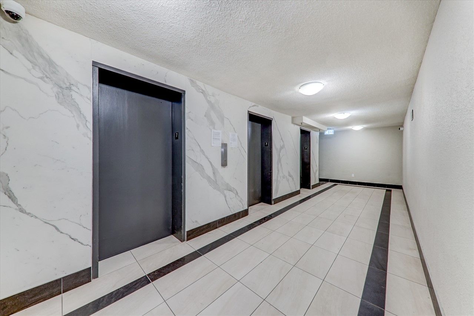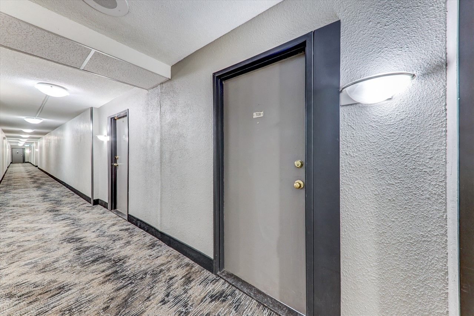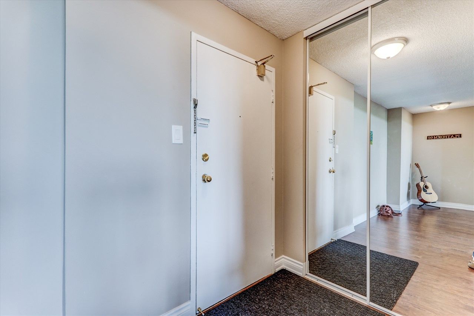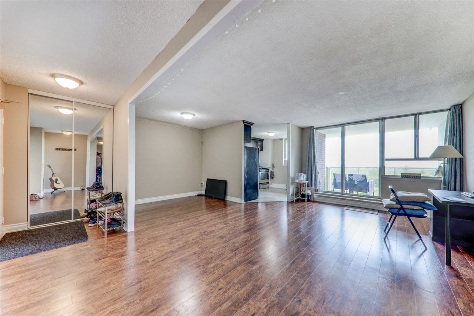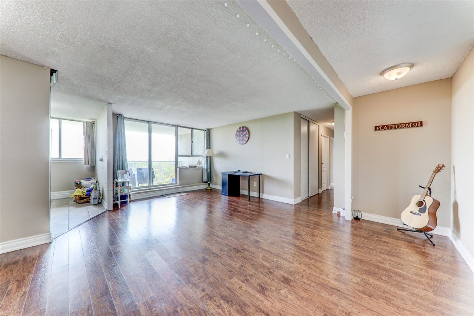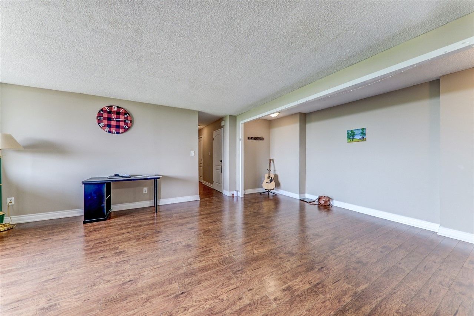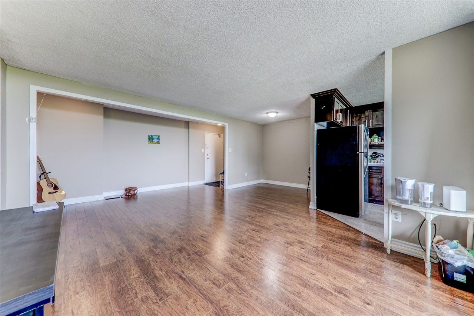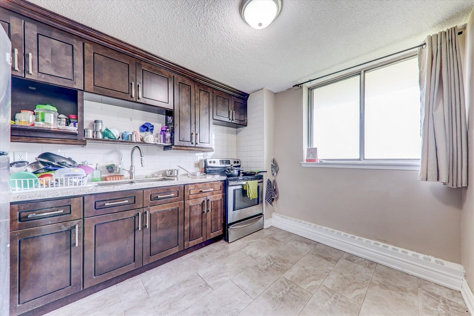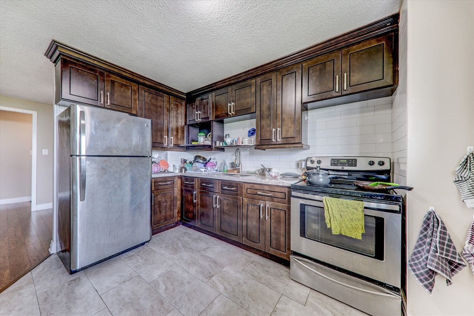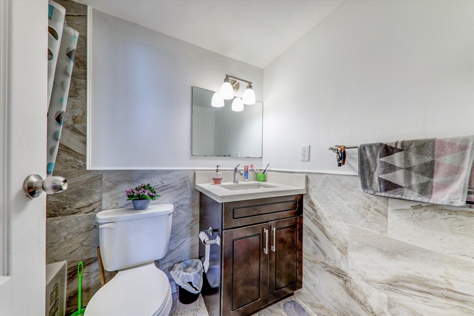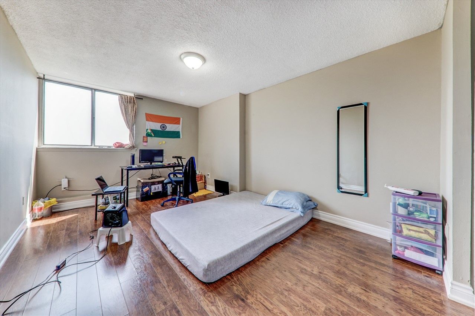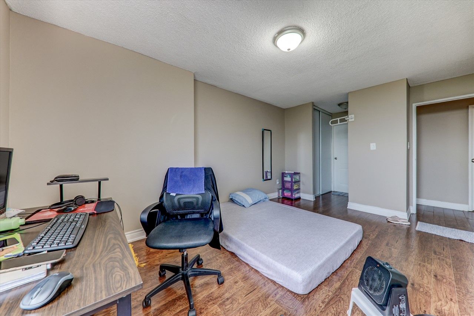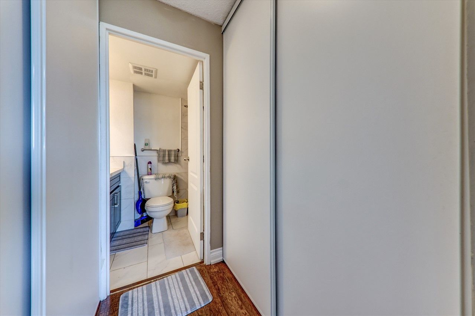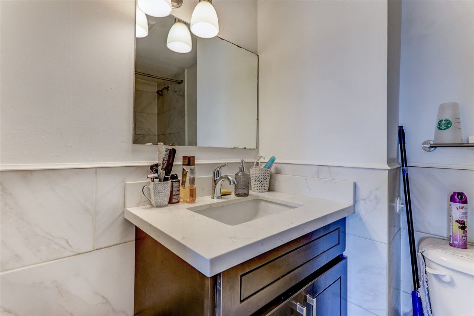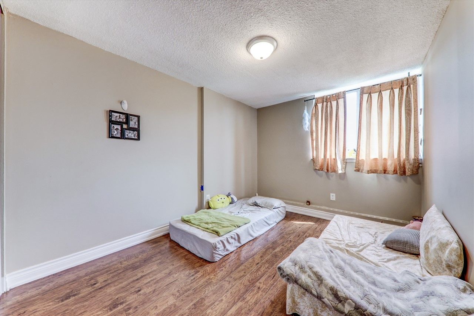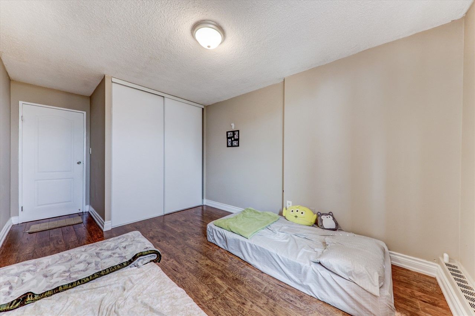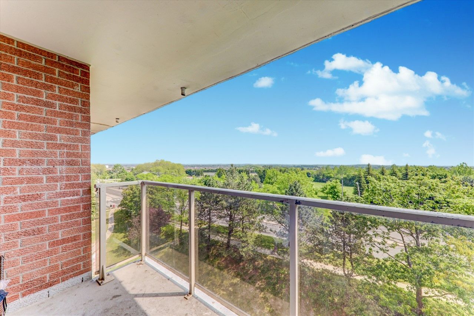- Ontario
- Toronto
100 Wingarden Crt
SoldCAD$xxx,xxx
CAD$559,000 Asking price
708 100 Wingarden CourtToronto, Ontario, M1B2P4
Sold
221| 1000-1199 sqft
Listing information last updated on Thu Jul 13 2023 09:16:06 GMT-0400 (Eastern Daylight Time)

Open Map
Log in to view more information
Go To LoginSummary
IDE6091812
StatusSold
Ownership TypeCondominium/Strata
Possession60-90 days
Brokered ByRE/MAX ROYAL PROPERTIES REALTY
TypeResidential Apartment,Comm Element Condo
Age 31-50
Square Footage1000-1199 sqft
RoomsBed:2,Kitchen:1,Bath:2
Parking1 (1) Underground
Maint Fee667 / Monthly
Maint Fee InclusionsHeat,Hydro,Water,Common Elements,Building Insurance,Parking
Virtual Tour
Detail
Building
Bathroom Total2
Bedrooms Total2
Bedrooms Above Ground2
Basement FeaturesApartment in basement
Basement TypeN/A
Exterior FinishBrick
Fireplace PresentFalse
Heating FuelNatural gas
Heating TypeBaseboard heaters
Size Interior
TypeApartment
Association AmenitiesVisitor Parking
Architectural StyleApartment
Rooms Above Grade5
Heat SourceGas
Heat TypeBaseboard
LockerNone
Laundry LevelMain Level
Land
Acreagefalse
Parking
Parking FeaturesUnderground
Utilities
ElevatorYes
Other
FeaturesBalcony
Internet Entire Listing DisplayYes
BasementApartment
BalconyEnclosed
FireplaceN
A/CNone
HeatingBaseboard
FurnishedNo
Level7
Unit No.708
ExposureE
Parking SpotsCommon
Corp#MTCC724
Prop MgmtAA property Management
Remarks
Location, Location, location! Newly renovated spacious 2 bed and 2 bath. The unit encompasses granite countertops, Stainless steel appliances, and ensuite laundry. Bright open concept layout features premium laminate flooring throughout with an upgraded kitchen and washrooms. One underground parking included. Situated close to elevators for easy access. Close to schools, libraries, parks, public transit, shopping centres, recreation centres, shopping centres, and much more. A must see!
The listing data is provided under copyright by the Toronto Real Estate Board.
The listing data is deemed reliable but is not guaranteed accurate by the Toronto Real Estate Board nor RealMaster.
Location
Province:
Ontario
City:
Toronto
Community:
Malvern 01.E11.1040
Crossroad:
Neilson & Finch
School Info
Private SchoolsK-6 Grades Only
Tom Longboat Junior Public School
37 Crow Tr, Scarborough0.483 km
ElementaryEnglish
7-8 Grades Only
Dr Marion Hilliard Senior Public School
280 Washburn Way, Scarborough0.954 km
MiddleEnglish
9-12 Grades Only
Lester B Pearson Collegiate Institute
150 Tapscott Rd, Scarborough0.787 km
SecondaryEnglish
K-8 Grades Only
St. Gabriel Lalemant Catholic School
160 Crow Tr, Scarborough0.106 km
ElementaryMiddleEnglish
9-12 Grades Only
Albert Campbell Collegiate Institute
1550 Sandhurst Cir, Scarborough3.612 km
Secondary
K-8 Grades Only
Blessed Pier Giorgio Frassati Catholic School
8 Seasons Dr, Scarborough2.125 km
ElementaryMiddleFrench Immersion Program
Book Viewing
Your feedback has been submitted.
Submission Failed! Please check your input and try again or contact us

