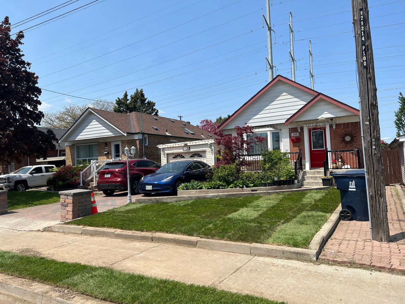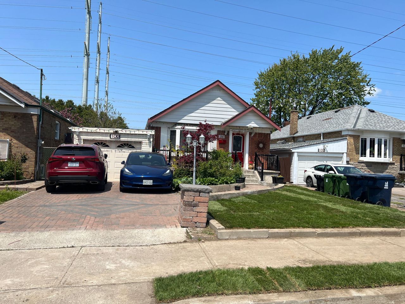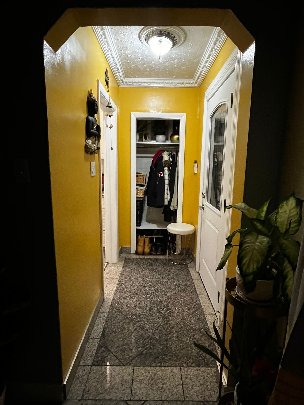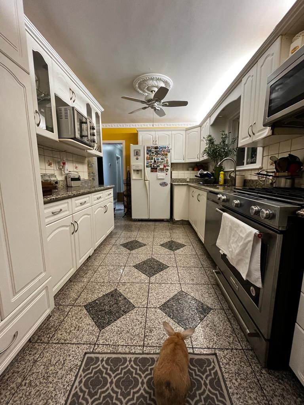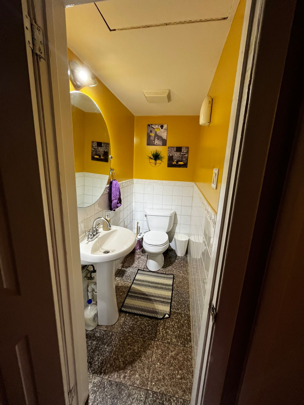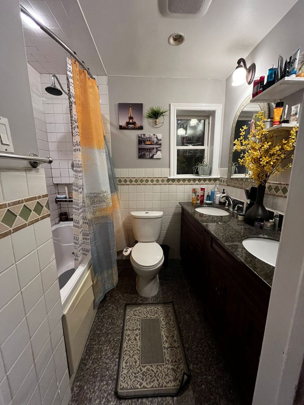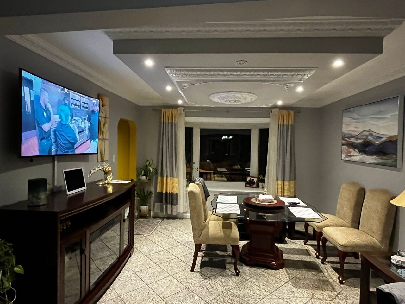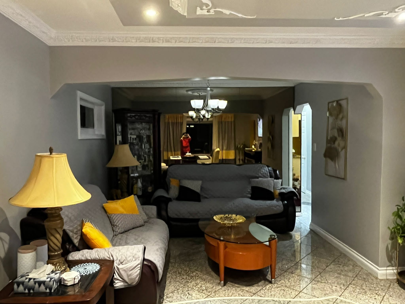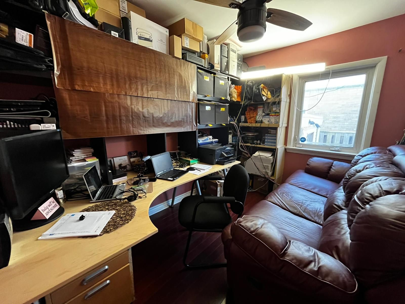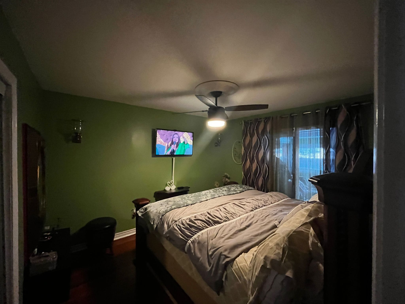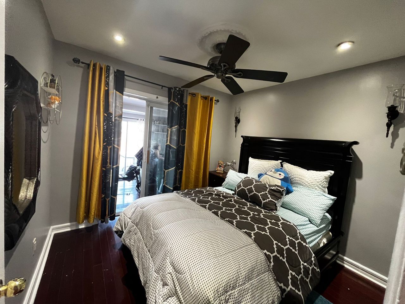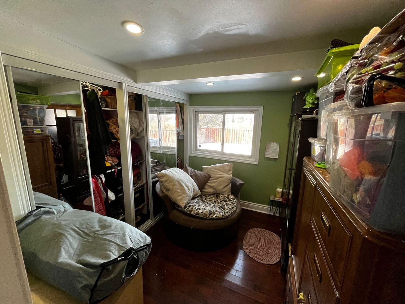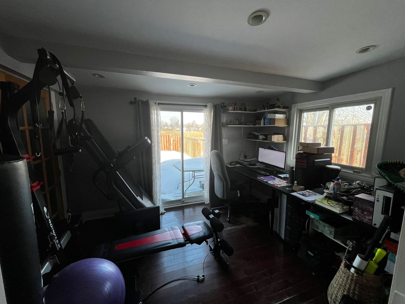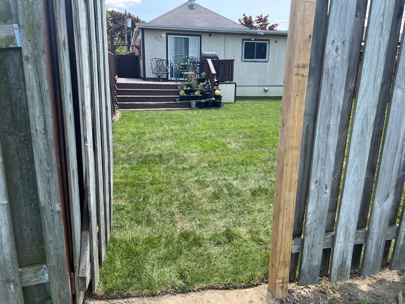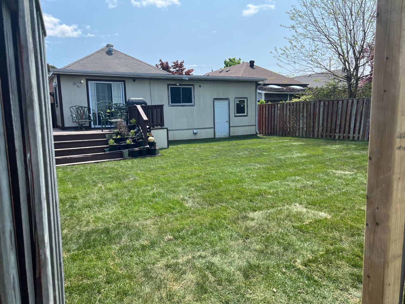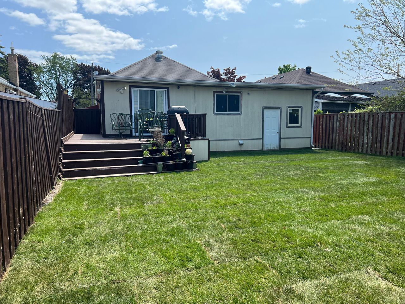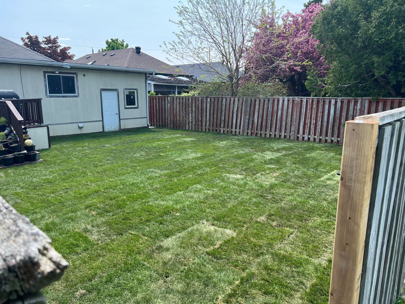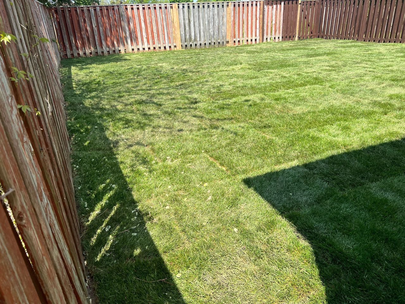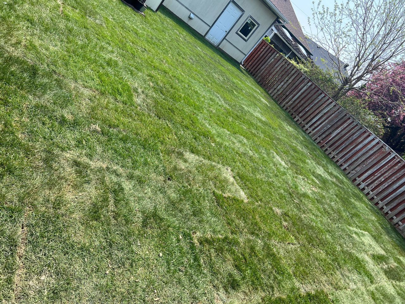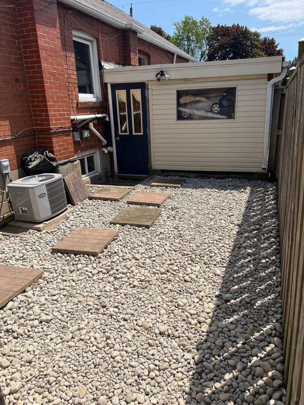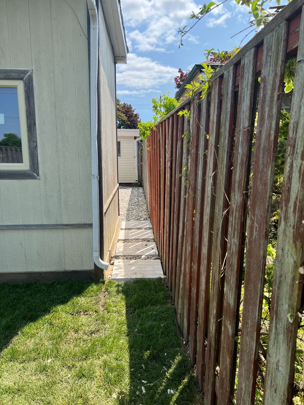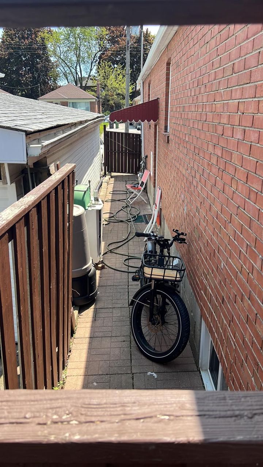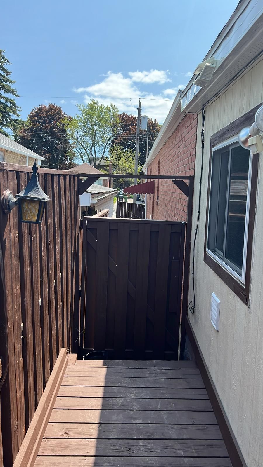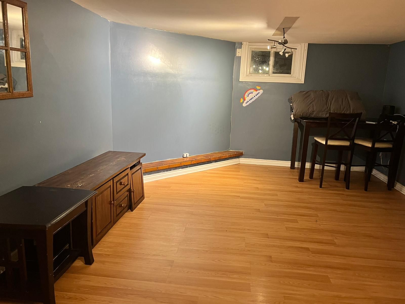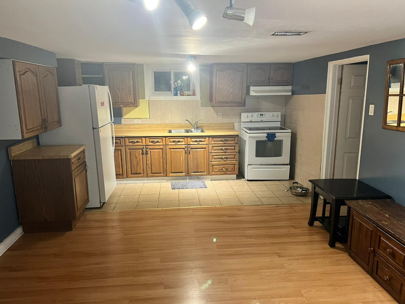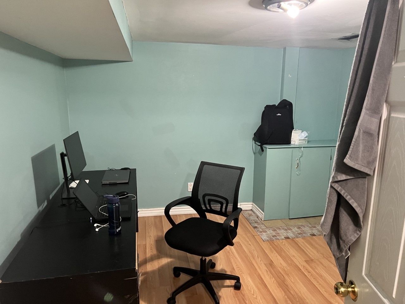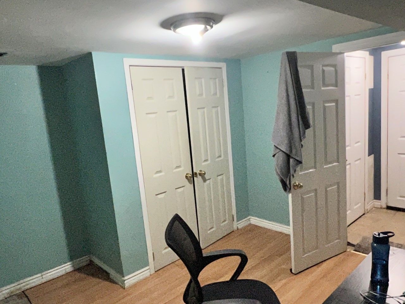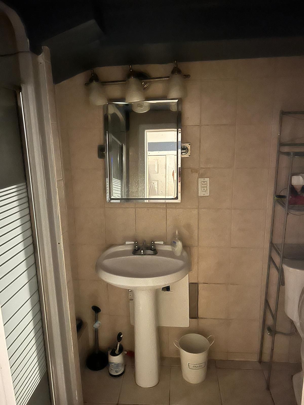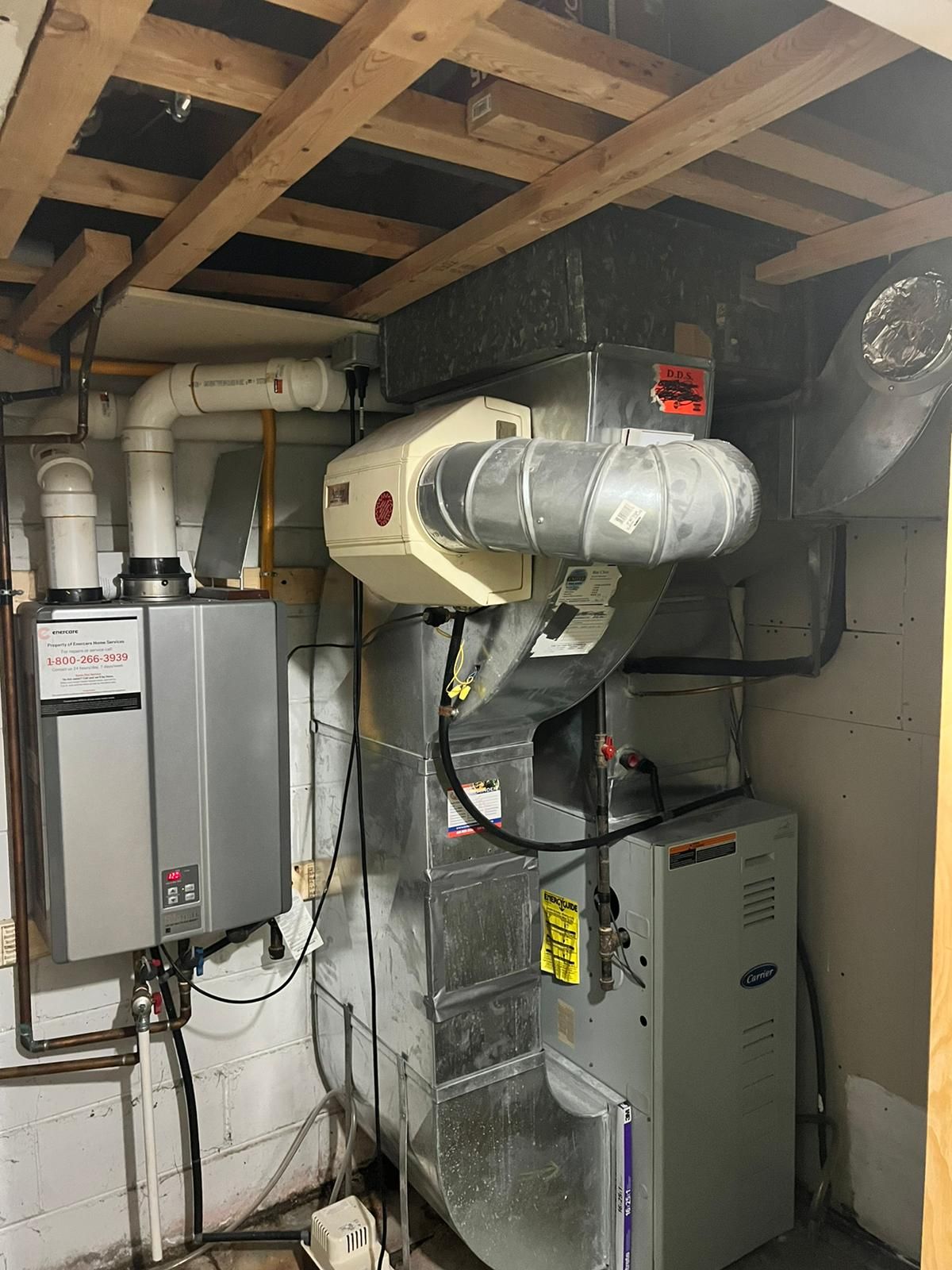- Ontario
- Toronto
100 Ranstone Gdns
CAD$1,149,900
CAD$1,149,900 Asking price
100 Ranstone GardensToronto, Ontario, M1K2V1
Delisted · Terminated ·
5+236(2+4)
Listing information last updated on Wed Aug 16 2023 16:26:37 GMT-0400 (Eastern Daylight Time)

Open Map
Log in to view more information
Go To LoginSummary
IDE6025672
StatusTerminated
Ownership TypeFreehold
Brokered ByEXP REALTY
TypeResidential Bungalow,House,Detached
Age
Lot Size40 * 125 Feet
Land Size5000 ft²
RoomsBed:5+2,Kitchen:2,Bath:3
Parking2 (6) Attached +4
Detail
Building
Bathroom Total3
Bedrooms Total7
Bedrooms Above Ground5
Bedrooms Below Ground2
Architectural StyleBungalow
Basement FeaturesApartment in basement,Separate entrance
Basement TypeN/A
Construction Style AttachmentDetached
Cooling TypeCentral air conditioning
Exterior FinishBrick,Concrete
Fireplace PresentFalse
Heating FuelNatural gas
Heating TypeForced air
Size Interior
Stories Total1
TypeHouse
Architectural StyleBungalow
Rooms Above Grade8
Heat SourceGas
Heat TypeForced Air
WaterMunicipal
Land
Size Total Text40 x 125 FT
Acreagefalse
Size Irregular40 x 125 FT
Parking
Parking FeaturesPrivate Double
Other
Internet Entire Listing DisplayYes
SewerSewer
BasementApartment,Separate Entrance
PoolNone
FireplaceN
A/CCentral Air
HeatingForced Air
ExposureN
Remarks
Your Search Ends Here Fabulous 5 Beds +2 Bed with 3 Baths Detached Bungalow Situated In An Ideal Location. Freshly Painted And Well
Maintained With Lots Of Updates. Perfect For An Extended Family Or Buyer Seeking A Home With Investment Potential. Main Floor Kitchen With Granite
Counter Top With Double Sink, Gas Stove, Built-In Microwave And Dishwasher. Freshly Painted. Main Floor Has 2 Bathrooms With Jacuzzi Tub And
Granite Double Sink In The Main Bathroom. Granite Flooring And Hardwood Flooring No Carpet Entire House. No House Backing Open Field, Walk Out
To The Large Deck. Basement With Separate Entrance To 2 Bedrooms And 1 Bathroom And Combined Kitchen And Living Room. Basement Laundry
And 1 Small Room For Storage Plus A Cold Room. Close To Ttc, Schools, Place Of Worship Shopping And All Amenities. Brand New Landscaping Done.
Just Move In & Enjoy The Great Community. Agent And Seller Do Not Warrant Retrofit Status Of Basement Apartment & Main Floor Additions. Seller Is A
RREAAll Window Coverings, Broadloom Where Laid, CAC , Washer Dryer, Built-In-Dishwasher, Microwave, 2 Fridges, 1 Gas Stove And 1 Cooktop
Stove (Basement) And Garage Door Opener. , All Light Fixtures. All Appliances As Is Condition..
The listing data is provided under copyright by the Toronto Real Estate Board.
The listing data is deemed reliable but is not guaranteed accurate by the Toronto Real Estate Board nor RealMaster.
Location
Province:
Ontario
City:
Toronto
Community:
Ionview 01.E04.1220
Crossroad:
Kennedy Road & Lawrence Avenue
Room
Room
Level
Length
Width
Area
Living
Main
12.66
12.34
156.22
Bay Window Granite Floor Combined W/Dining
Dining
Main
10.56
9.88
104.33
Granite Floor Window Combined W/Living
Kitchen
Main
14.11
9.88
139.32
Large Window Granite Floor B/I Dishwasher
Prim Bdrm
Main
12.47
10.50
130.89
Hardwood Floor Mirrored Closet Sliding Doors
2nd Br
Main
10.83
9.88
106.92
Hardwood Floor Mirrored Closet Casement Windows
3rd Br
Main
10.50
9.88
103.68
Hardwood Floor Mirrored Closet Sliding Doors
4th Br
Main
11.68
6.56
76.64
Hardwood Floor Sliding Doors Window
5th Br
Main
9.78
5.18
50.68
Hardwood Floor Mirrored Closet Window
Prim Bdrm
Bsmt
11.48
10.99
126.21
Laminate Double Closet Porcelain Floor
2nd Br
Bsmt
11.42
7.97
91.02
Porcelain Floor Above Grade Window B/I Closet
Living
Bsmt
21.00
12.86
270.05
Combined W/Kitchen Above Grade Window Laminate
Laundry
Bsmt
7.32
4.76
34.81
Combined W/Laundry Porcelain Floor Above Grade Window
School Info
Private SchoolsK-8 Grades Only
Ionview Public School
90 Ionview Rd, Scarborough0.332 km
ElementaryMiddleEnglish
9-12 Grades Only
Winston Churchill Collegiate Institute
2239 Lawrence Ave E, Scarborough0.879 km
SecondaryEnglish
K-8 Grades Only
St. Maria Goretti Catholic School
21 Kenmark Blvd, Scarborough1.401 km
ElementaryMiddleEnglish
9-12 Grades Only
Woburn Collegiate Institute
2222 Ellesmere Rd, Scarborough5.491 km
Secondary
Book Viewing
Your feedback has been submitted.
Submission Failed! Please check your input and try again or contact us

