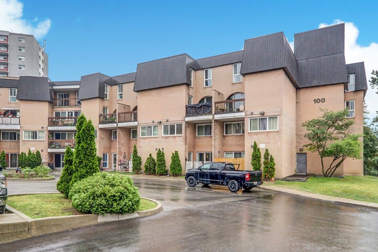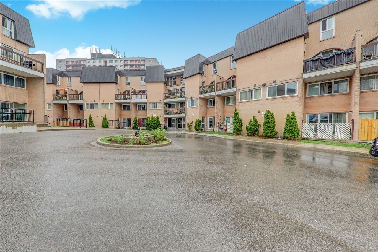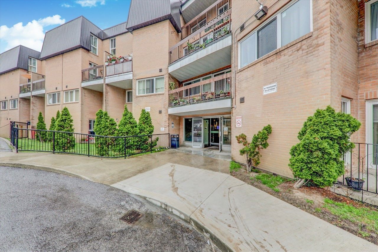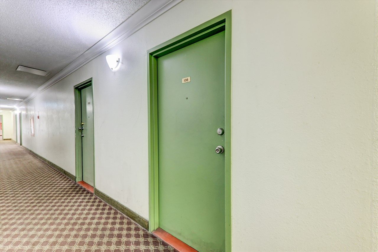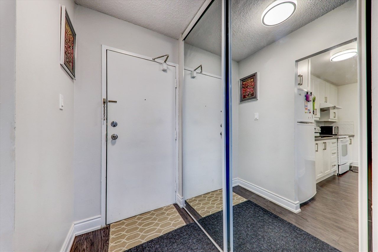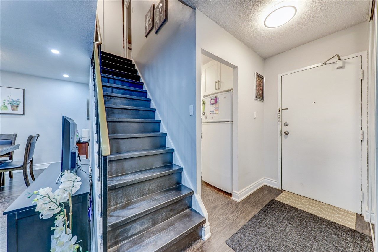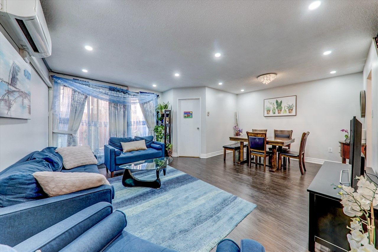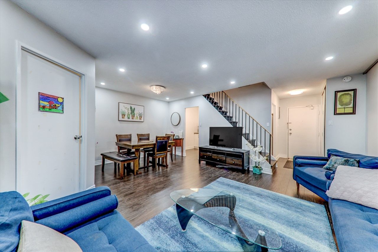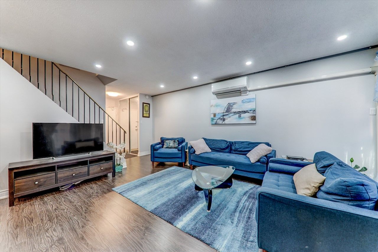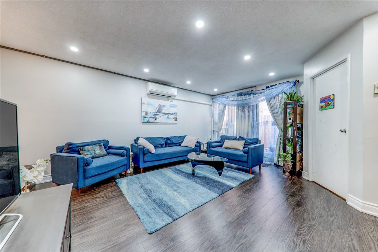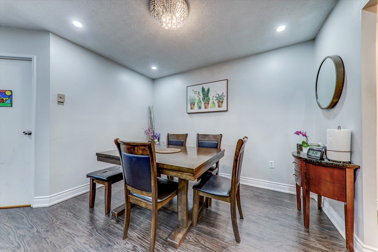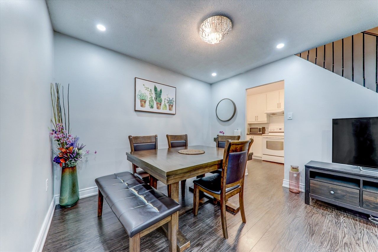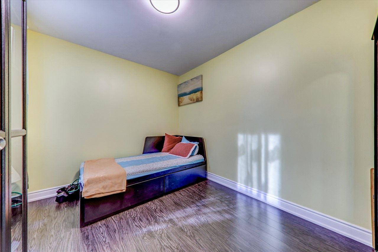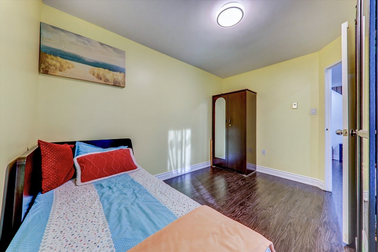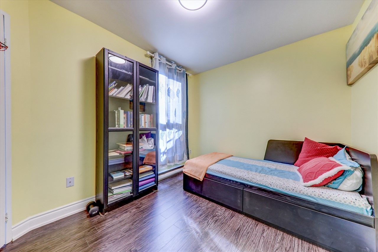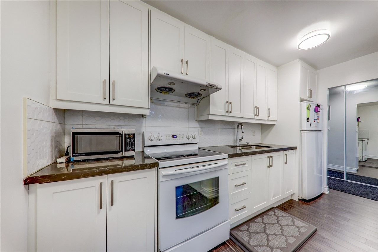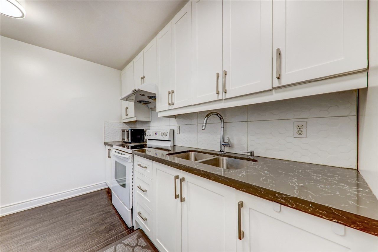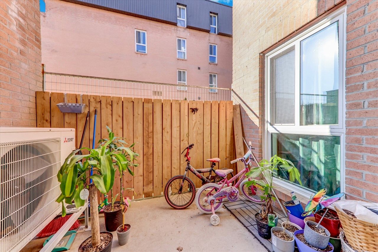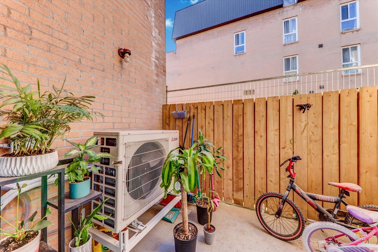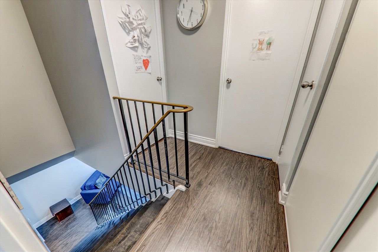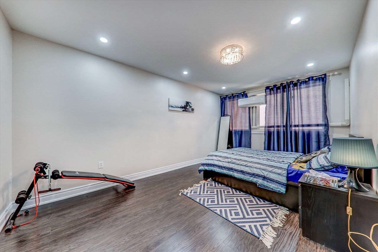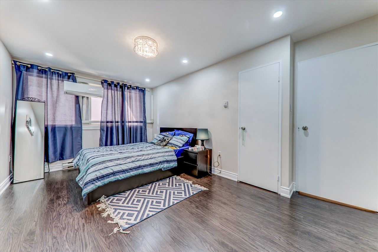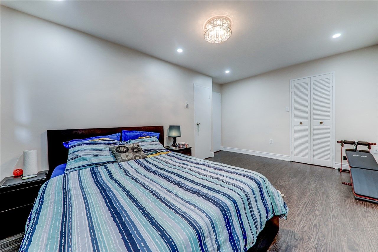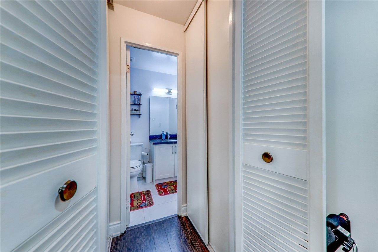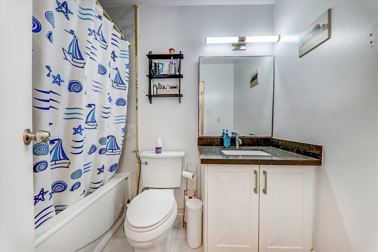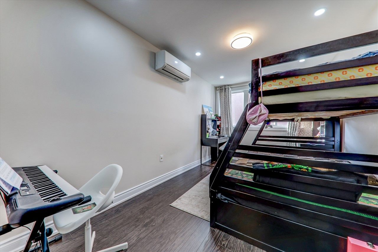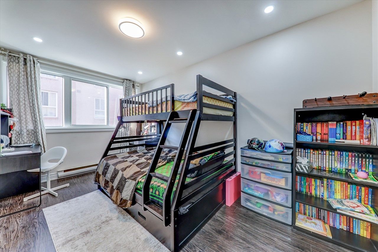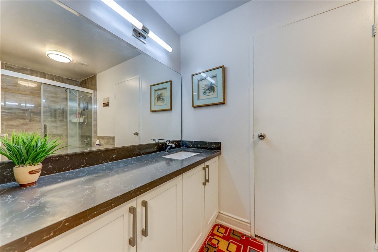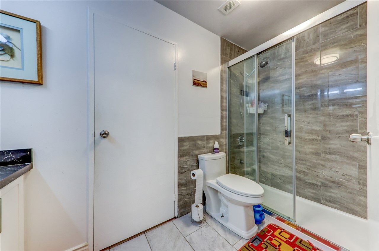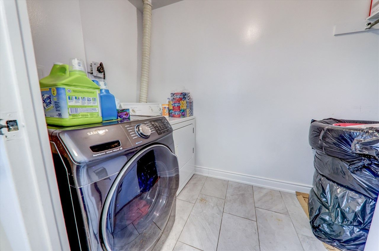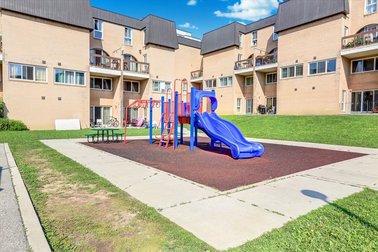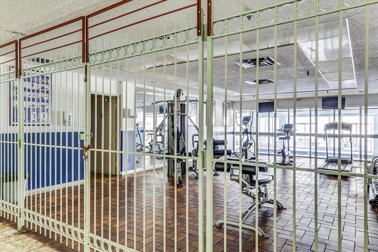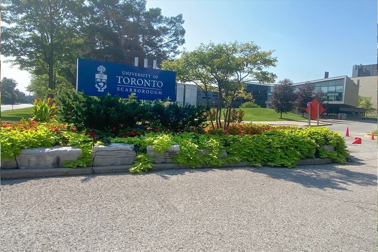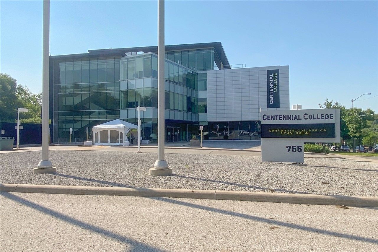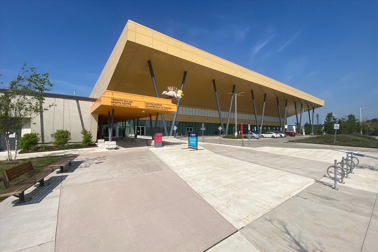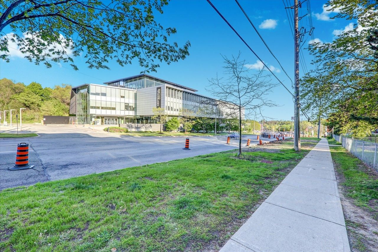- Ontario
- Toronto
100 Mornelle Crt
CAD$559,000
CAD$559,000 Asking price
1018 100 Mornelle CourtToronto, Ontario, M1E4X2
Delisted · Terminated ·
321(1)| 1200-1399 sqft
Listing information last updated on Tue Jun 13 2023 09:54:47 GMT-0400 (Eastern Daylight Time)

Open Map
Log in to view more information
Go To LoginSummary
IDE6010876
StatusTerminated
Ownership TypeCondominium/Strata
PossessionTBA
Brokered ByHOMELIFE/FUTURE REALTY INC.
TypeResidential Townhouse,Attached
Age
Square Footage1200-1399 sqft
RoomsBed:3,Kitchen:1,Bath:2
Parking1 (1) Underground
Maint Fee726.05 / Monthly
Maint Fee InclusionsWater,Cable TV,Common Elements,Building Insurance,Parking
Virtual Tour
Detail
Building
Bathroom Total2
Bedrooms Total3
Bedrooms Above Ground3
AmenitiesCar Wash,Party Room,Security/Concierge,Exercise Centre
Cooling TypeWall unit
Exterior FinishBrick
Fireplace PresentFalse
Fire ProtectionSecurity guard
Heating FuelElectric
Heating TypeHeat Pump
Size Interior
Stories Total2
TypeRow / Townhouse
Association AmenitiesBBQs Allowed,Car Wash,Gym,Party Room/Meeting Room,Security Guard,Visitor Parking
Architectural Style2-Storey
Property FeaturesHospital,Park,Place Of Worship,Public Transit,Rec./Commun.Centre,School
Rooms Above Grade5
Heat SourceElectric
Heat TypeHeat Pump
LockerNone
Land
Acreagefalse
AmenitiesHospital,Park,Place of Worship,Public Transit,Schools
Parking
Parking FeaturesUnderground
Surrounding
Ammenities Near ByHospital,Park,Place of Worship,Public Transit,Schools
Community FeaturesCommunity Centre
Other
FeaturesBalcony
Internet Entire Listing DisplayYes
BasementNone
BalconyOpen
FireplaceN
A/CWall Unit(s)
HeatingHeat Pump
TVYes
FurnishedNo
Level1
Unit No.1018
ExposureNW
Parking SpotsExclusive
Corp#YCC331
Prop MgmtA.A Property Management
Remarks
Beautiful Spacious & Bright Totally Renovated Two Storey Townhouse Condo On Main Floor 3 Lrg Br, 2 Full Wr. Ensuite Laundry W/ Extra Cabinets, Upgraded Laminate Floors & Pot Lights Throughout, Quartz CounterTop. Walkout To Patio From The Living Room . Minutes To University Of Toronto, Panam, Centennial College, 401& Ttc. Close To All Amenities, Parks, Schools, Hospital & Shopping. You Will Never Be Disappointed!
The listing data is provided under copyright by the Toronto Real Estate Board.
The listing data is deemed reliable but is not guaranteed accurate by the Toronto Real Estate Board nor RealMaster.
Location
Province:
Ontario
City:
Toronto
Community:
Morningside 01.E09.1130
Crossroad:
Morningside/Ellesmere
Room
Room
Level
Length
Width
Area
Living
Main
19.29
19.19
370.26
Combined W/Dining W/O To Patio
Dining
Main
19.29
19.19
370.26
Combined W/Living Laminate
Kitchen
Main
12.99
8.20
106.56
Breakfast Area
Prim Bdrm
2nd
16.17
10.20
165.04
3 Pc Ensuite
2nd Br
2nd
14.40
8.66
124.75
Window Laminate
3rd Br
Main
11.61
8.50
98.69
Window Closet
Laundry
2nd
9.28
5.51
51.18
School Info
Private SchoolsK-8 Grades Only
Military Trail Public School
701 Military Tr, Scarborough0.357 km
ElementaryMiddleEnglish
9-12 Grades Only
West Hill Collegiate Institute
350 Morningside Ave, Scarborough1.304 km
SecondaryEnglish
K-8 Grades Only
St. Edmund Campion Catholic School
30 Highcastle Rd, Scarborough1.629 km
ElementaryMiddleEnglish
9-12 Grades Only
Woburn Collegiate Institute
2222 Ellesmere Rd, Scarborough2.816 km
Secondary
K-8 Grades Only
Cardinal Leger Catholic School
600 Morrish Rd, Scarborough1.749 km
ElementaryMiddleFrench Immersion Program
Book Viewing
Your feedback has been submitted.
Submission Failed! Please check your input and try again or contact us

