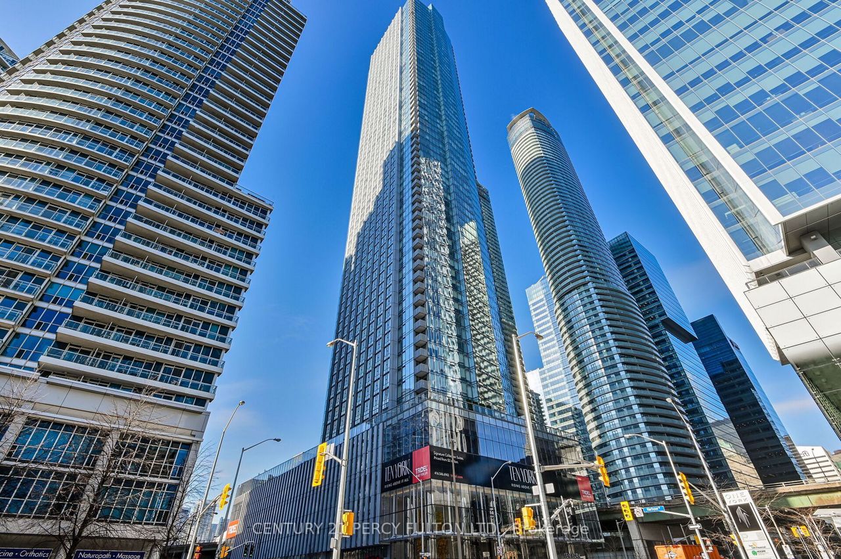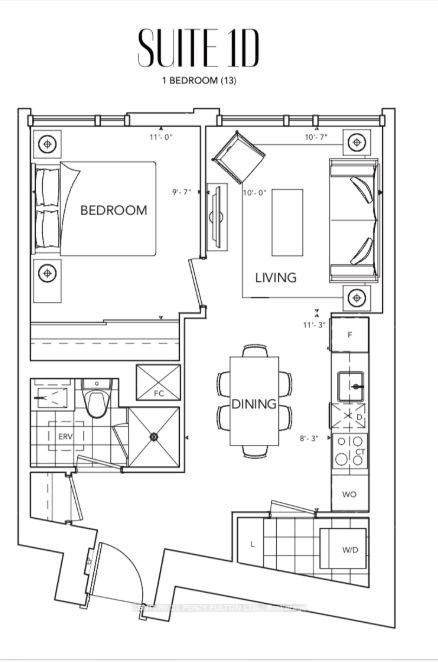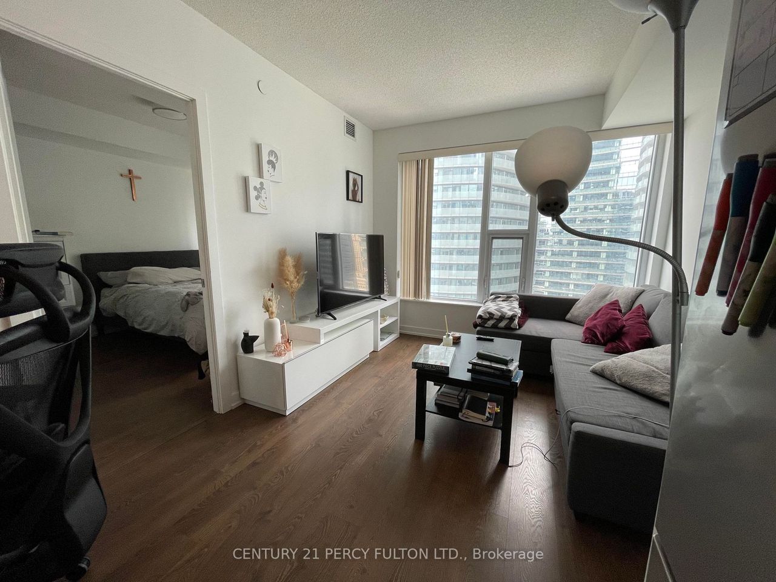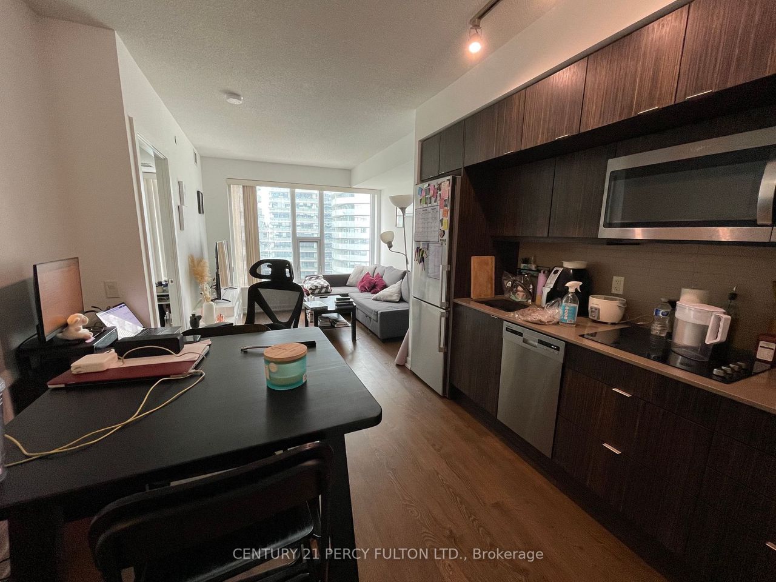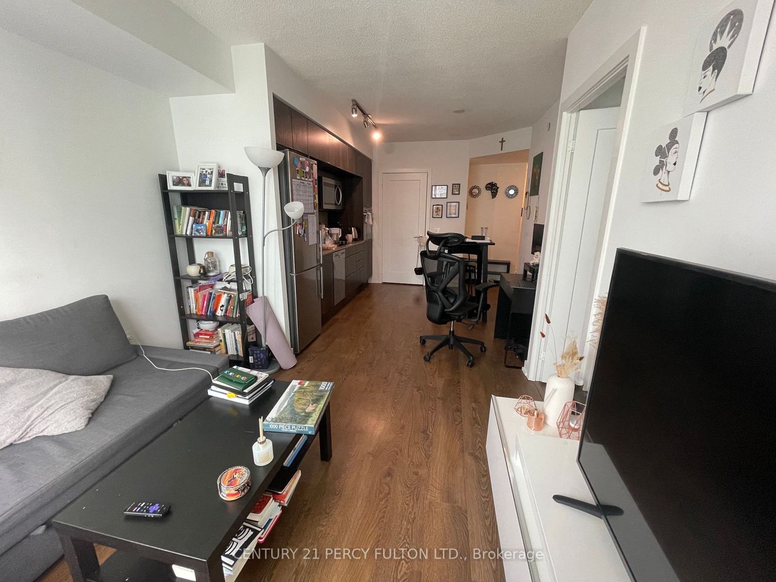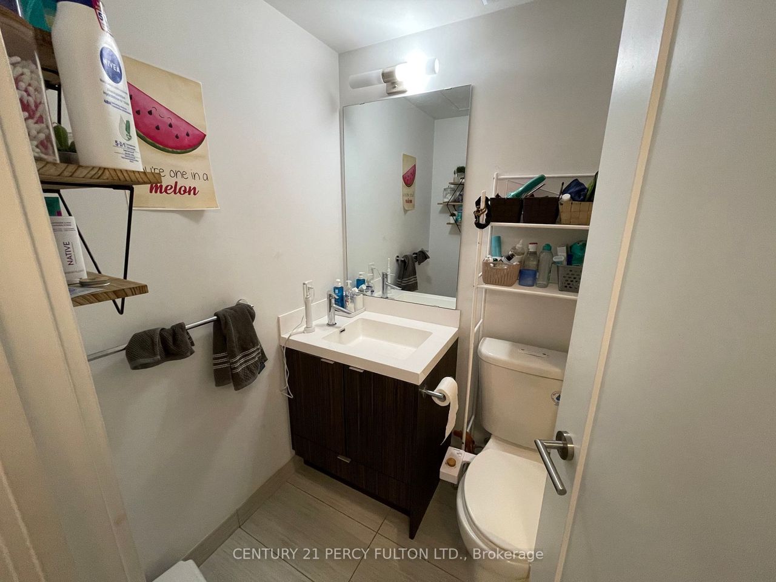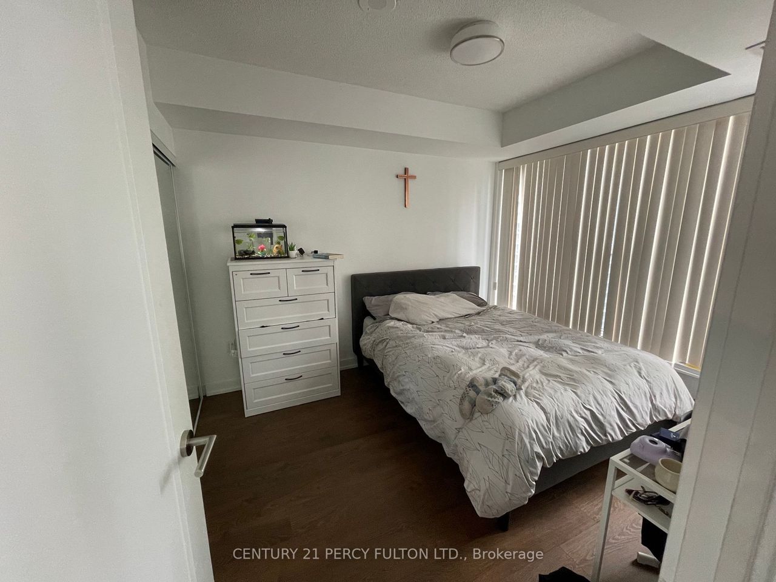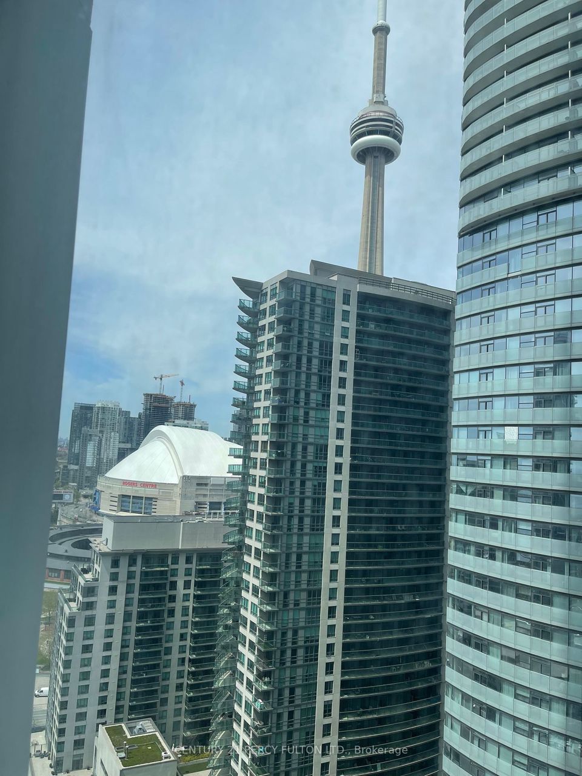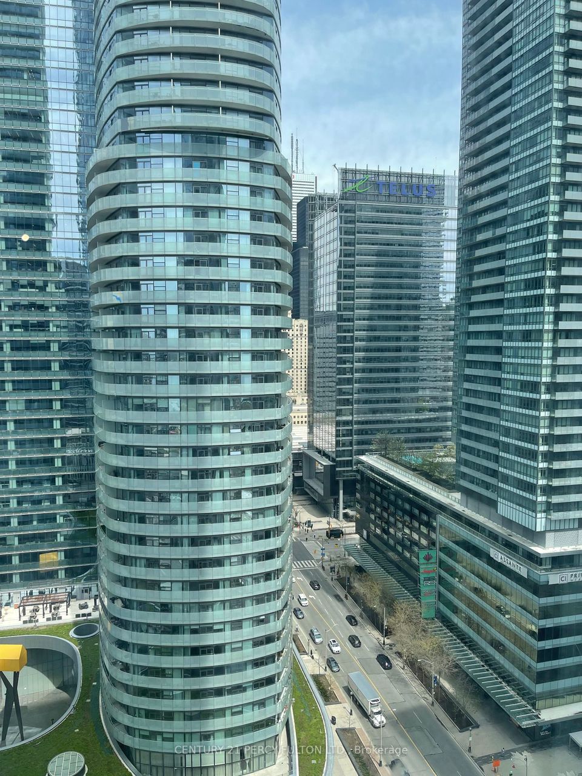- Ontario
- Toronto
10 York St
CAD$699,999
CAD$699,999 Asking price
2513 10 York StreetToronto, Ontario, M5J0E1
Delisted · Terminated ·
11| 500-599 sqft
Listing information last updated on Tue Jun 13 2023 13:41:05 GMT-0400 (Eastern Daylight Time)

Open Map
Log in to view more information
Go To LoginSummary
IDC6090036
StatusTerminated
Ownership TypeCondominium/Strata
Possession60 Days
Brokered ByCENTURY 21 PERCY FULTON LTD.
TypeResidential Apartment
Age 0-5
Square Footage500-599 sqft
RoomsBed:1,Bath:1
Maint Fee402 / Monthly
Maint Fee InclusionsCAC,Common Elements,Building Insurance
Detail
Building
Bathroom Total1
Bedrooms Total1
Bedrooms Above Ground1
AmenitiesSecurity/Concierge,Sauna,Exercise Centre,Recreation Centre
Cooling TypeCentral air conditioning
Exterior FinishConcrete
Fireplace PresentFalse
Heating FuelNatural gas
Heating TypeForced air
Size Interior
TypeApartment
Association AmenitiesConcierge,Gym,Media Room,Recreation Room,Sauna
Architectural StyleApartment
Property FeaturesLake/Pond,Public Transit,Waterfront
Rooms Above Grade4
Heat SourceGas
Heat TypeForced Air
LockerNone
Land
Acreagefalse
AmenitiesPublic Transit
Surface WaterLake/Pond
Parking
Parking FeaturesUnderground
Surrounding
Ammenities Near ByPublic Transit
Other
Internet Entire Listing DisplayYes
BasementNone
BalconyNone
FireplaceN
A/CCentral Air
HeatingForced Air
Level22
Unit No.2513
ExposureN
Parking SpotsNone
Corp#TSCC2708
Prop MgmtDel Property Management
Remarks
Luxury meets city living at 10 York Street. This one bedroom condo boasts stunning city views,
high-end finishes, and top-of-the-line appliances. Enjoy access to a fitness center, outdoor pool,
sauna, and theater room. Experience the best of Toronto's restaurants, shopping, and entertainment
just steps away. Book a viewing today and live in one of the city's most coveted addresses.Built-In Appliances Includes: Dishwasher, Fridge, Oven, Stove, Washer & Dryer. All Light Fixtures
And Window Covering.
The listing data is provided under copyright by the Toronto Real Estate Board.
The listing data is deemed reliable but is not guaranteed accurate by the Toronto Real Estate Board nor RealMaster.
Location
Province:
Ontario
City:
Toronto
Community:
Waterfront Communities C01 01.C01.1001
Crossroad:
Harbour/York
Room
Room
Level
Length
Width
Area
Living
Flat
11.02
8.04
88.61
Combined W/Dining Laminate Large Window
Dining
Flat
11.02
8.04
88.61
Combined W/Living Laminate Large Window
Kitchen
Flat
11.02
8.04
88.61
Stainless Steel Appl Laminate Modern Kitchen
Br
Flat
10.99
9.09
99.88
Large Closet Large Window Laminate
School Info
Private SchoolsK-8 Grades Only
Jean Lumb Public School
20 Brunel Ct, Toronto1.075 km
ElementaryMiddleEnglish
9-12 Grades Only
Jarvis Collegiate Institute
495 Jarvis St, Toronto2.754 km
SecondaryEnglish
K-8 Grades Only
St. Mary Catholic School
20 Portugal Sq, Toronto1.867 km
ElementaryMiddleEnglish
K-8 Grades Only
Bishop Macdonell Catholic School
20 Brunel Ct, Toronto1.075 km
ElementaryMiddleEnglish
9-12 Grades Only
Western Technical-Commercial School
125 Evelyn Cres, Toronto7.77 km
Secondary
K-8 Grades Only
St. Mary Catholic School
20 Portugal Sq, Toronto1.867 km
ElementaryMiddleFrench Immersion Program
Book Viewing
Your feedback has been submitted.
Submission Failed! Please check your input and try again or contact us

