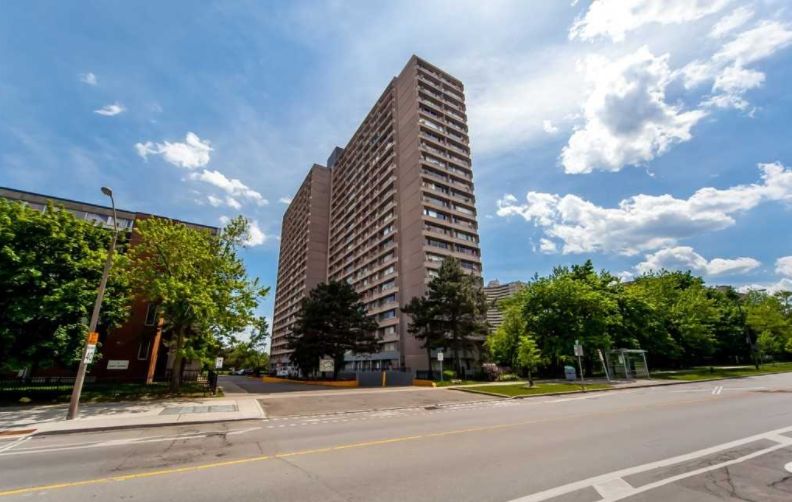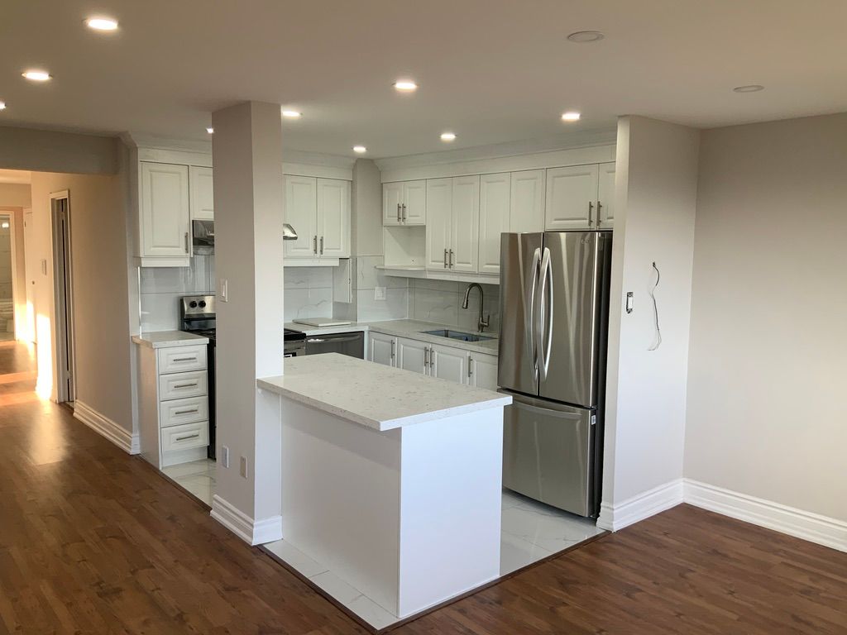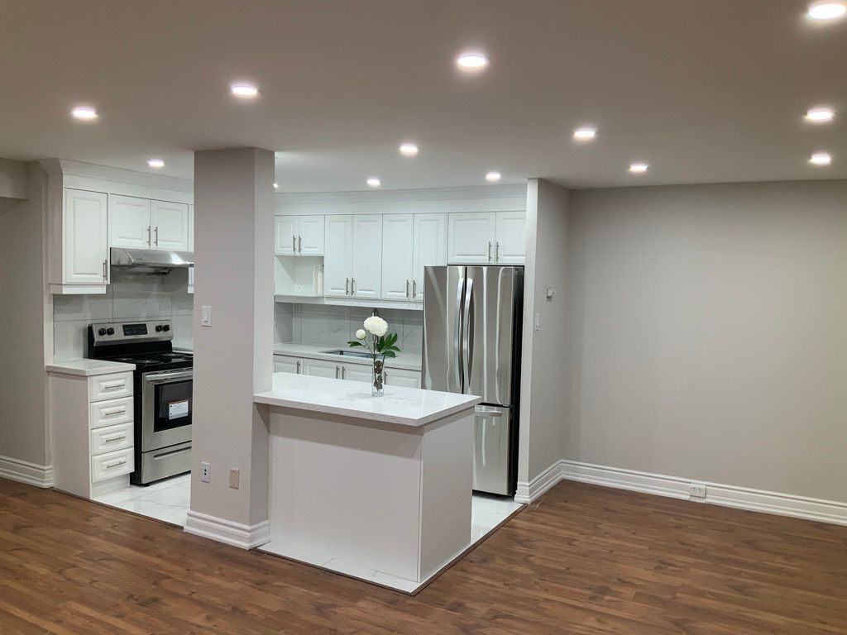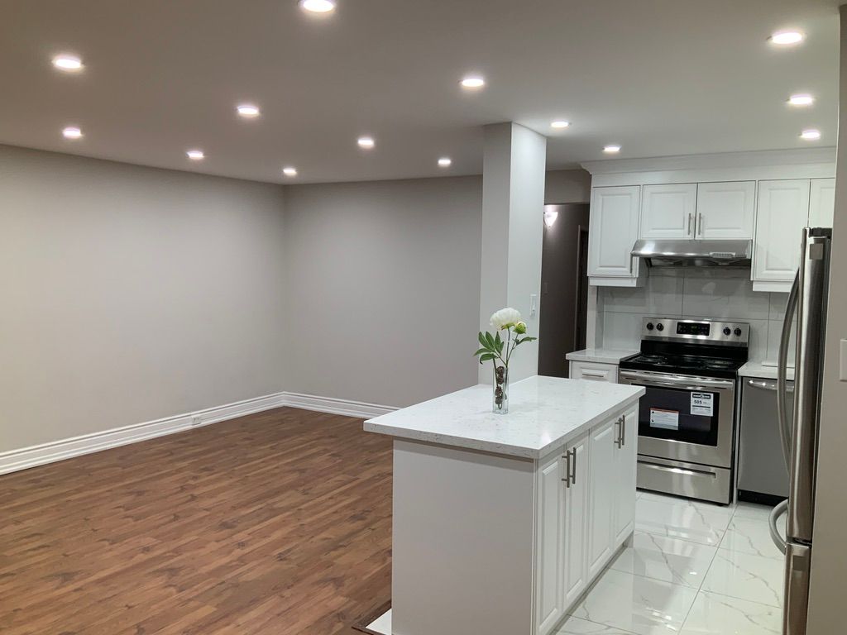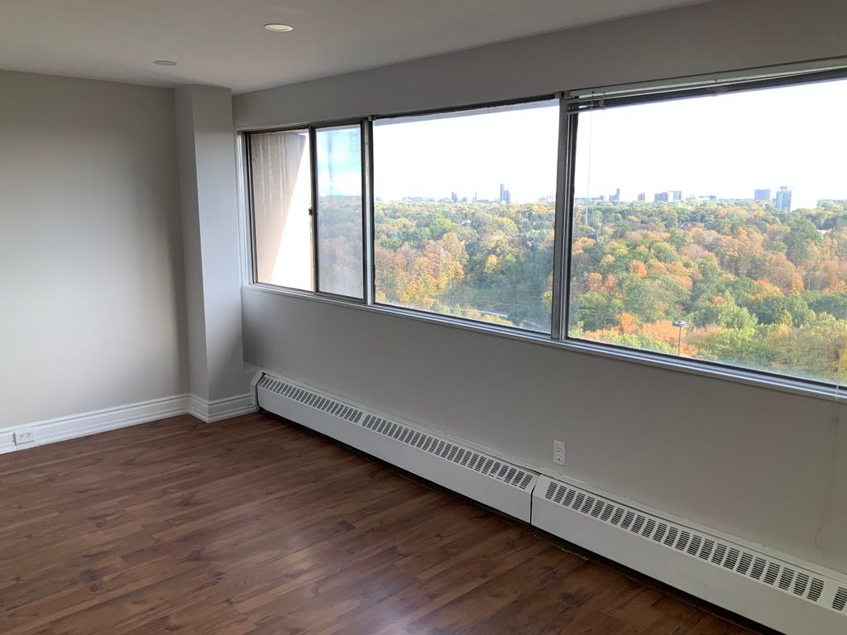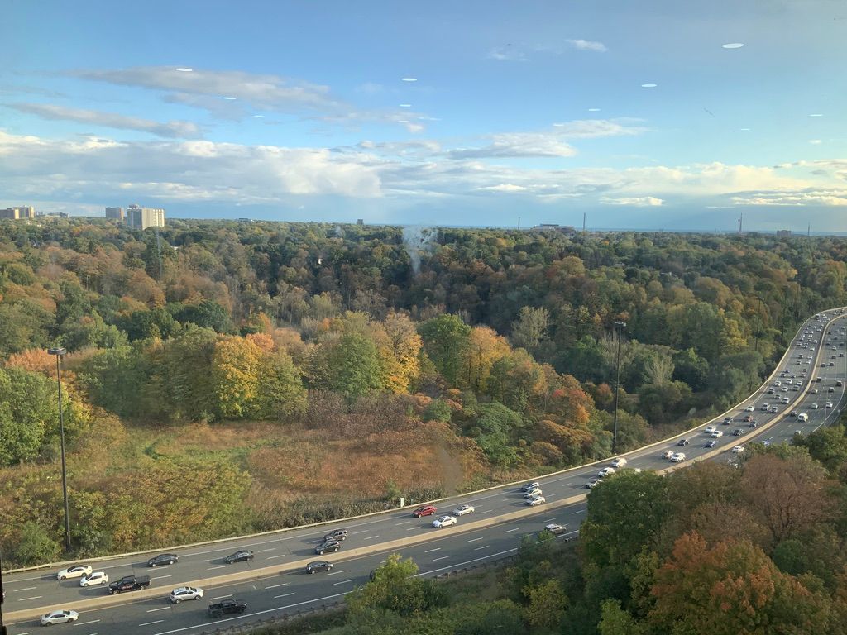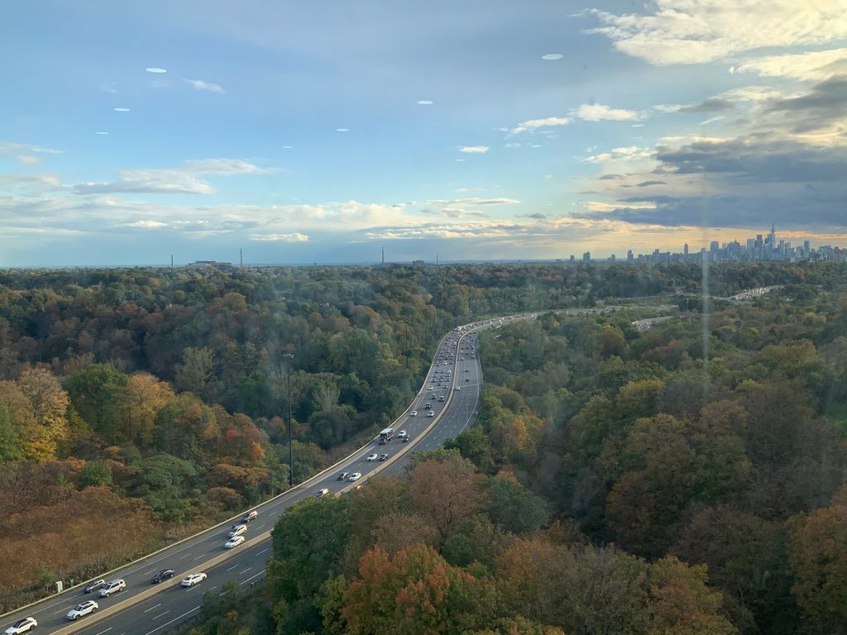- Ontario
- Toronto
10 Sunny Glen Way
CAD$599,900
CAD$599,900 Asking price
1904 10 Sunny Glen WayToronto, Ontario, M3C2Z3
Delisted · Terminated ·
321| 1000-1199 sqft
Listing information last updated on Tue Jun 13 2023 14:01:14 GMT-0400 (Eastern Daylight Time)

Open Map
Log in to view more information
Go To LoginSummary
IDC5959156
StatusTerminated
Ownership TypeCondominium/Strata
PossessionTBD
Brokered ByCENTURY 21 PERCY FULTON LTD.
TypeResidential Apartment
Age
Square Footage1000-1199 sqft
RoomsBed:3,Kitchen:1,Bath:2
Parking1 (1) Underground +1
Maint Fee756.83 / Monthly
Maint Fee InclusionsHeat,Water,Common Elements,Hydro,Cable TV,Building Insurance,Parking
Detail
Building
Bathroom Total2
Bedrooms Total3
Bedrooms Above Ground3
AmenitiesStorage - Locker
Exterior FinishBrick
Fireplace PresentFalse
Heating FuelElectric
Heating TypeBaseboard heaters
Size Interior
TypeApartment
Architectural StyleApartment
Rooms Above Grade6
Heat SourceElectric
Heat TypeBaseboard
LockerExclusive
Land
Acreagefalse
Parking
Parking FeaturesUnderground
Surrounding
Community FeaturesPets not Allowed
Other
Internet Entire Listing DisplayYes
BasementNone
BalconyNone
FireplaceN
A/CNone
HeatingBaseboard
TVYes
FurnishedNo
Level18
Unit No.1904
ExposureN
Parking SpotsExclusive
Corp#YCC111
Prop MgmtA.A. Property Management & Associates 416-429-4124
Remarks
Don't Miss Out On This Great Updated 3 Bdrm, 2 Bath Condo Plus Updated Kitchen. Bright And Spacious Unit With Wall To Wall Windows And Open Concept W/ Laminate Floors. Steps From Ttc, Costco, Shops At Don Mills & Sunny Supermarket. Walk To Public Schools, Elementary, Middle, And High School, Children's Park & Close To All Amenities. Minutes Away From Dvp, Ontario Science Centre & The Aga Khan Museum.Appliances- Fridge & Stove, All Elf's, Washer & Dryer
The listing data is provided under copyright by the Toronto Real Estate Board.
The listing data is deemed reliable but is not guaranteed accurate by the Toronto Real Estate Board nor RealMaster.
Location
Province:
Ontario
City:
Toronto
Community:
Flemingdon Park 01.C11.0800
Crossroad:
DON MILLS / EGLINTON
Room
Room
Level
Length
Width
Area
Dining
Flat
8.69
8.20
71.31
Combined W/Living Open Concept
Kitchen
Flat
10.43
7.87
82.15
Eat-In Kitchen Open Concept
Prim Bdrm
Flat
12.80
11.48
146.93
Closet Window
2nd Br
Flat
10.50
9.51
99.89
Closet Window
3rd Br
Flat
10.50
9.51
99.89
Closet Window
School Info
Private SchoolsK-6 Grades Only
Gateway Public School
55 Gateway Blvd, North York0.237 km
ElementaryEnglish
6-8 Grades Only
Valley Park Middle School
130 Overlea Blvd, East York0.356 km
MiddleEnglish
6-8 Grades Only
Don Mills Middle School
17 The Donway E, North York2.639 km
MiddleEnglish
9-12 Grades Only
Marc Garneau Collegiate Institute
135 Overlea Blvd, East York0.338 km
SecondaryEnglish
9-12 Grades Only
Don Mills Collegiate Institute
15 The Donway E, North York2.633 km
SecondaryEnglish
K-8 Grades Only
St. John Xxiii Catholic School
175 Grenoble Dr, North York0.561 km
ElementaryMiddleEnglish
9-12 Grades Only
Don Mills Collegiate Institute
15 The Donway E, North York2.633 km
Secondary
K-8 Grades Only
Our Lady Of Wisdom Catholic School
10 Japonica Rd, Scarborough6.031 km
ElementaryMiddleFrench Immersion Program
Book Viewing
Your feedback has been submitted.
Submission Failed! Please check your input and try again or contact us

