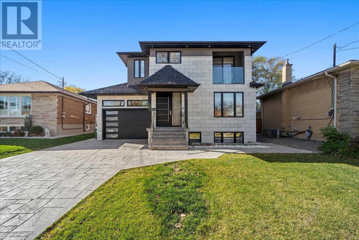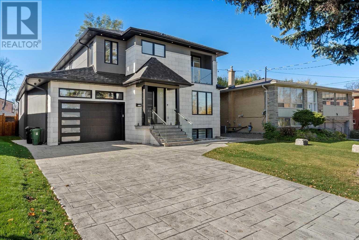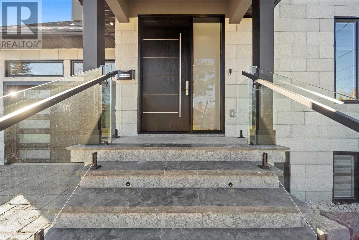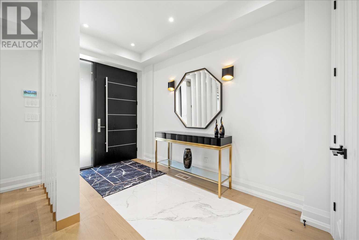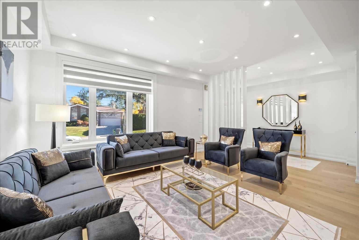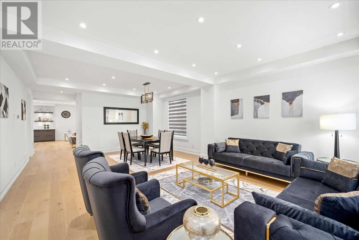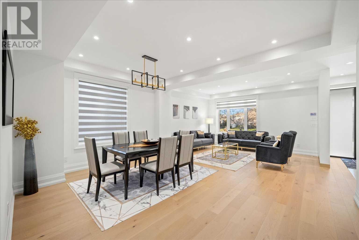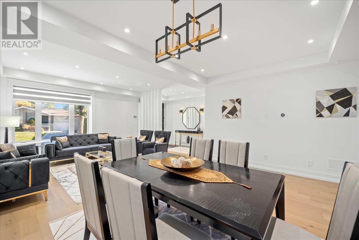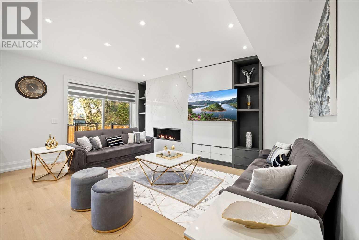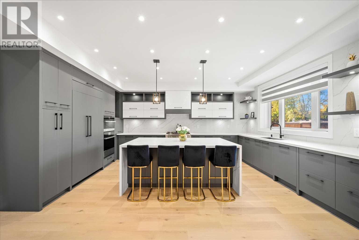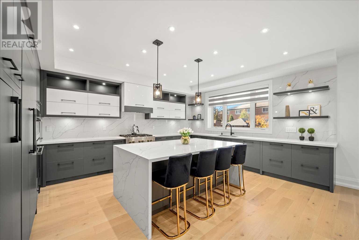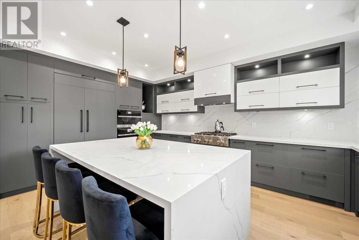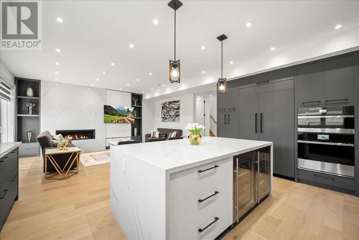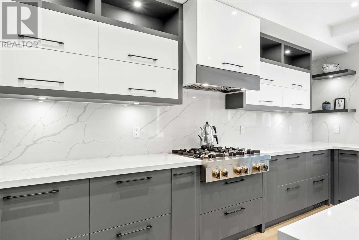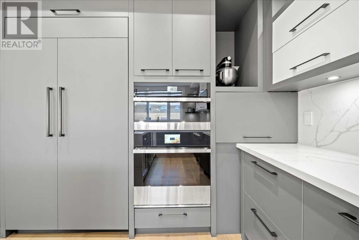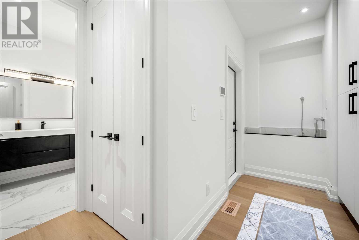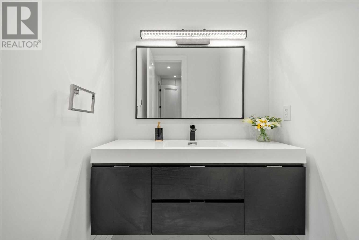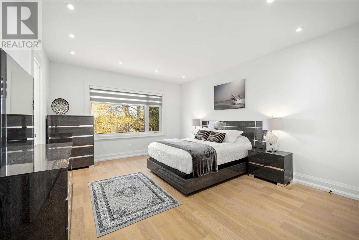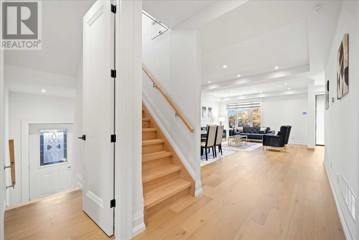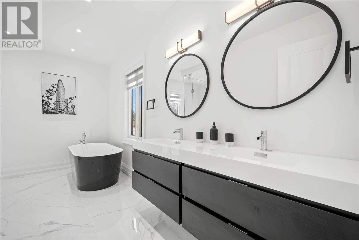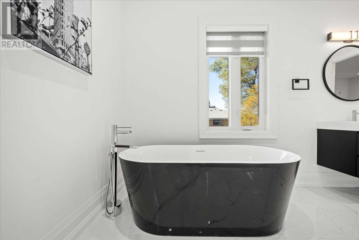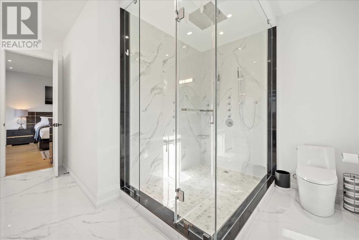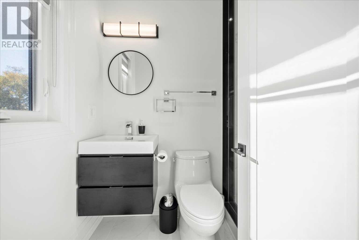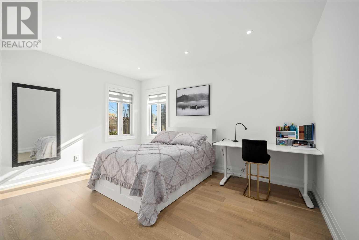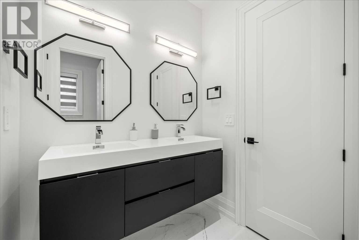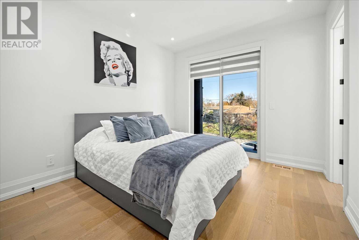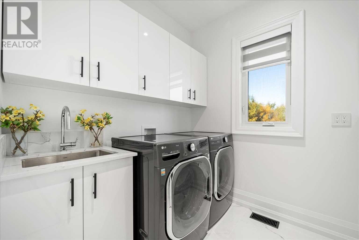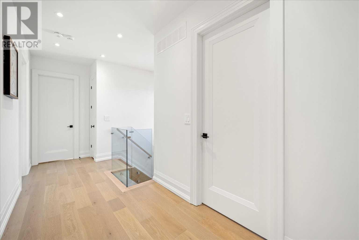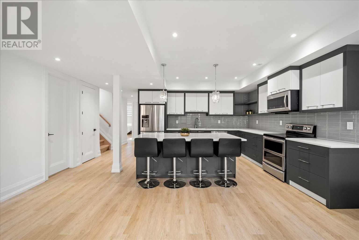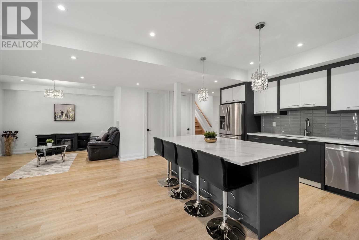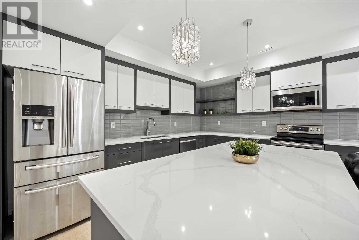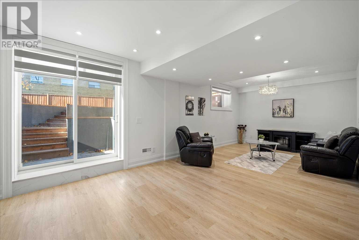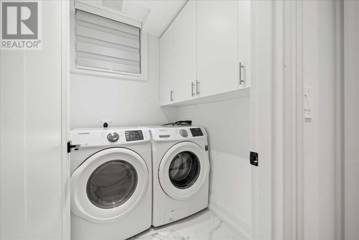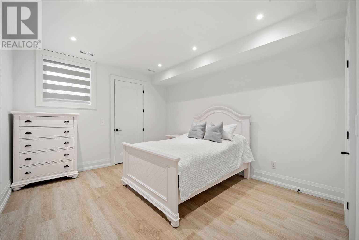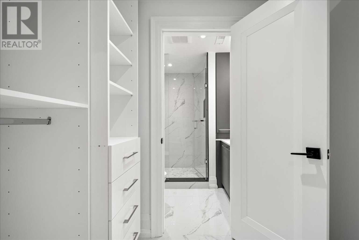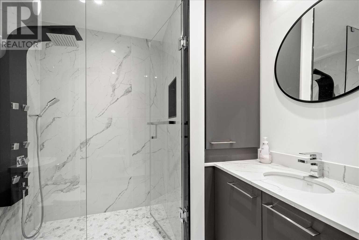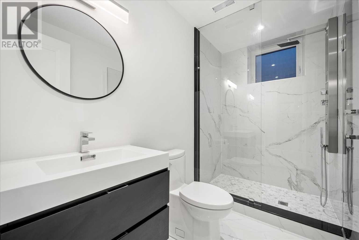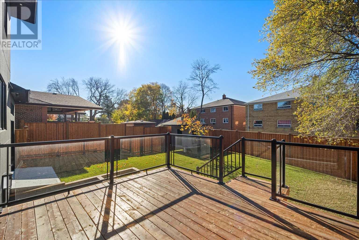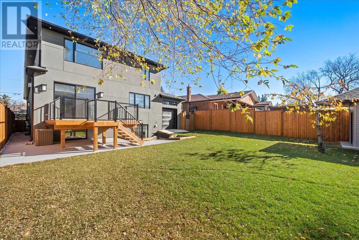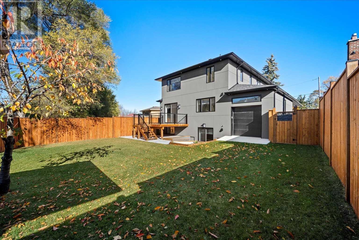- Ontario
- Toronto
10 Purdon Dr
CAD$2,646,000
CAD$2,646,000 Asking price
10 PURDON DRToronto, Ontario, M3H4W8
Delisted · Delisted ·
4+264
Listing information last updated on Fri Sep 15 2023 08:43:49 GMT-0400 (Eastern Daylight Time)

Open Map
Log in to view more information
Go To LoginSummary
IDC6041193
StatusDelisted
Ownership TypeFreehold
Brokered BySUTTON GROUP REALTY SYSTEMS INC.
TypeResidential House,Detached
Age
Lot Size49.11 * 129.49 FT 49.11 x 129.49 FT
Land Size49.11 x 129.49 FT
RoomsBed:4+2,Bath:6
Virtual Tour
Detail
Building
Bathroom Total6
Bedrooms Total6
Bedrooms Above Ground4
Bedrooms Below Ground2
Basement DevelopmentFinished
Basement FeaturesSeparate entrance,Walk out
Basement TypeN/A (Finished)
Construction Style AttachmentDetached
Cooling TypeCentral air conditioning
Exterior FinishStucco
Fireplace PresentTrue
Heating FuelNatural gas
Heating TypeForced air
Size Interior
Stories Total2
TypeHouse
Land
Size Total Text49.11 x 129.49 FT
Acreagefalse
AmenitiesPark,Public Transit,Schools
Size Irregular49.11 x 129.49 FT
Surrounding
Ammenities Near ByPark,Public Transit,Schools
BasementFinished,Separate entrance,Walk out,N/A (Finished)
FireplaceTrue
HeatingForced air
Remarks
Welcome Home To This Custom Built Modern & Elegant Residence! Luxury Finishes Throughout. Large Premioum Lot.Home Features Open-Concept Living Space,Gourmet Kitchen W/Oversized Island,Spacious Family Room With Gas Fireplace And W/O To The Oversized Deck & Fully Fenced Yard. Master Retreat With 5Pc Ensuite And W/In Closet.The Lower Level Features 2 Bedroom Unit W/Walk-Out, Full Kitchen, 2 Full Bathrooms And Separate Entrance**** EXTRAS **** This Beatiful Custom Home Is The One!Perfectly Designed For A Family Lifestyle. Located On A Very Quiet Street.Extremely Bright Throughout.Spacious Primary Rooms.Window Blinds.Extra Storage In Garage. (id:22211)
The listing data above is provided under copyright by the Canada Real Estate Association.
The listing data is deemed reliable but is not guaranteed accurate by Canada Real Estate Association nor RealMaster.
MLS®, REALTOR® & associated logos are trademarks of The Canadian Real Estate Association.
Location
Province:
Ontario
City:
Toronto
Community:
Bathurst Manor
Room
Room
Level
Length
Width
Area
Primary Bedroom
Second
16.31
13.55
220.94
4.97 m x 4.13 m
Bedroom 2
Second
14.76
12.24
180.67
4.5 m x 3.73 m
Bedroom 3
Second
15.22
14.93
227.25
4.64 m x 4.55 m
Bedroom 4
Second
11.81
10.79
127.49
3.6 m x 3.29 m
Recreational, Games
Bsmt
28.18
12.20
343.96
8.59 m x 3.72 m
Kitchen
Bsmt
18.67
12.40
231.51
5.69 m x 3.78 m
Bedroom
Bsmt
13.65
11.71
159.86
4.16 m x 3.57 m
Bedroom
Bsmt
13.65
9.65
131.65
4.16 m x 2.94 m
Living
Main
16.54
13.02
215.37
5.04 m x 3.97 m
Dining
Main
16.54
13.02
215.37
5.04 m x 3.97 m
Family
Main
18.08
14.01
253.25
5.51 m x 4.27 m
Kitchen
Main
18.11
14.53
263.22
5.52 m x 4.43 m
School Info
Private SchoolsK-3 Grades Only
Wilmington Elementary School
330 Wilmington Ave, North York0.546 km
ElementaryEnglish
4-8 Grades Only
Charles H Best Middle School
285 Wilmington Ave, North York0.462 km
ElementaryMiddleEnglish
9-12 Grades Only
William Lyon Mackenzie Collegiate Institute
20 Tillplain Rd, North York1.294 km
SecondaryEnglish
K-8 Grades Only
St. Robert Catholic School
70 Bainbridge Ave, North York2.345 km
ElementaryMiddleEnglish
9-12 Grades Only
William Lyon Mackenzie Collegiate Institute
20 Tillplain Rd, North York1.294 km
Secondary
Book Viewing
Your feedback has been submitted.
Submission Failed! Please check your input and try again or contact us

