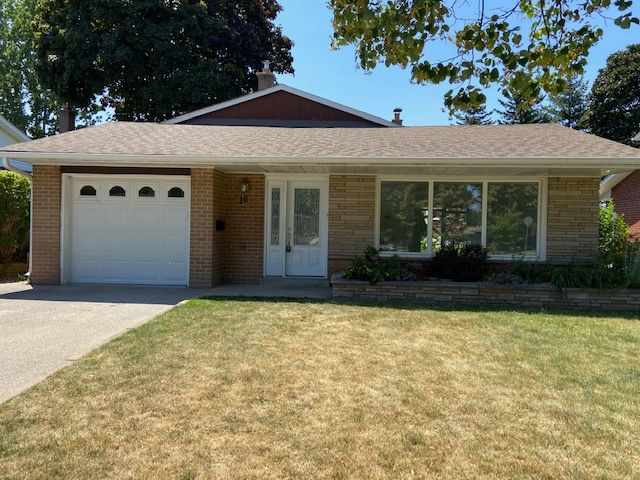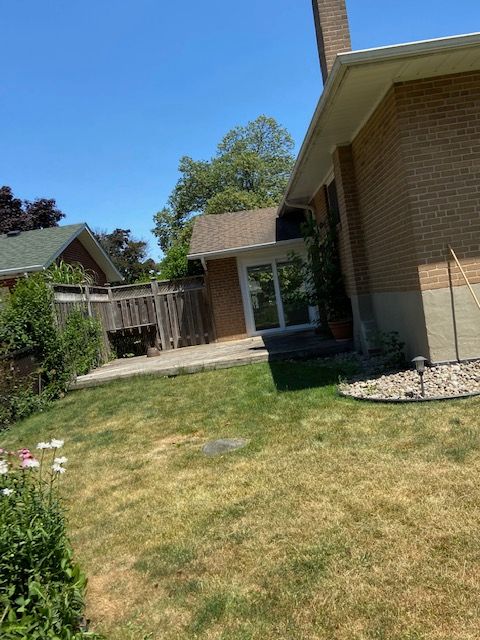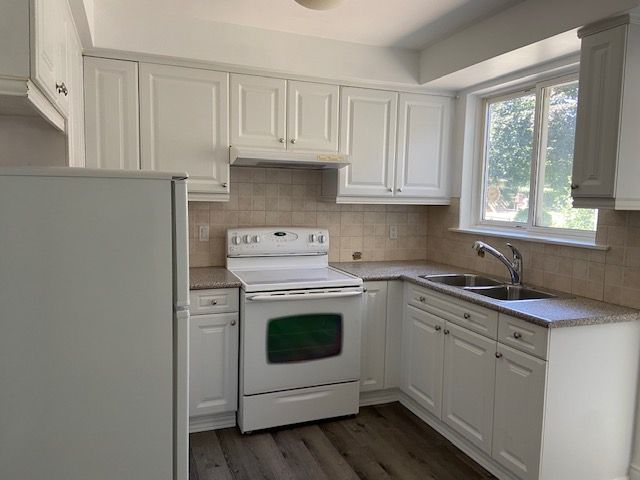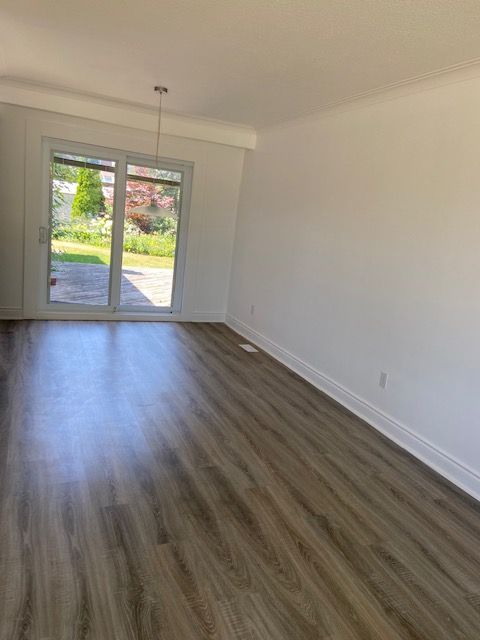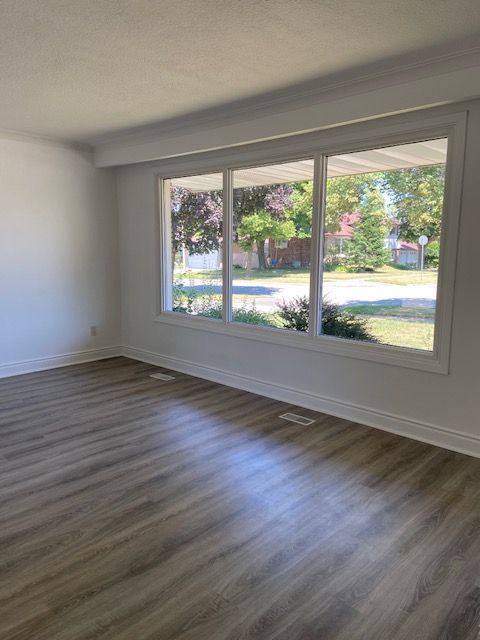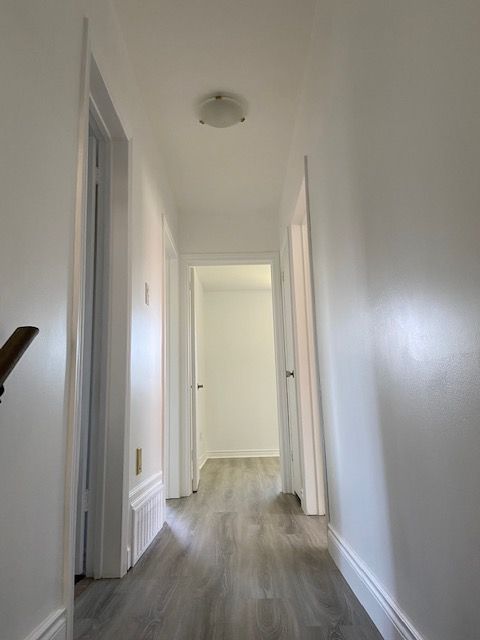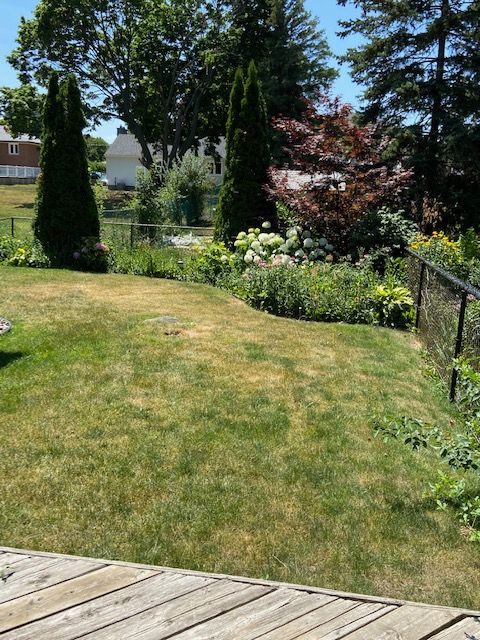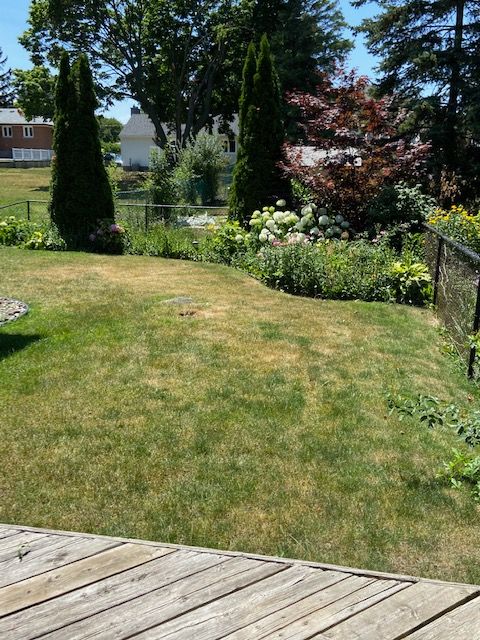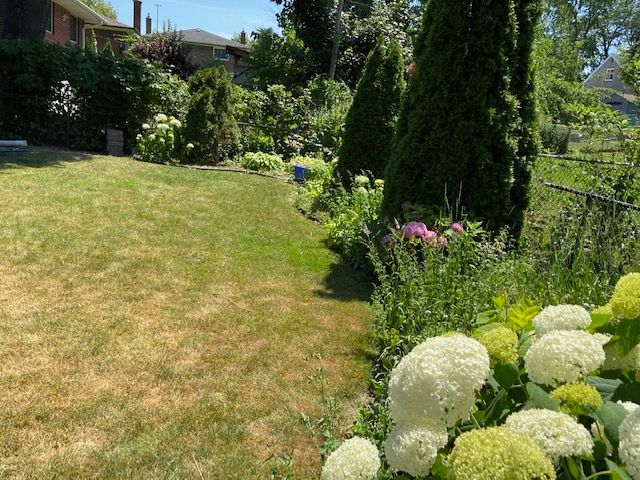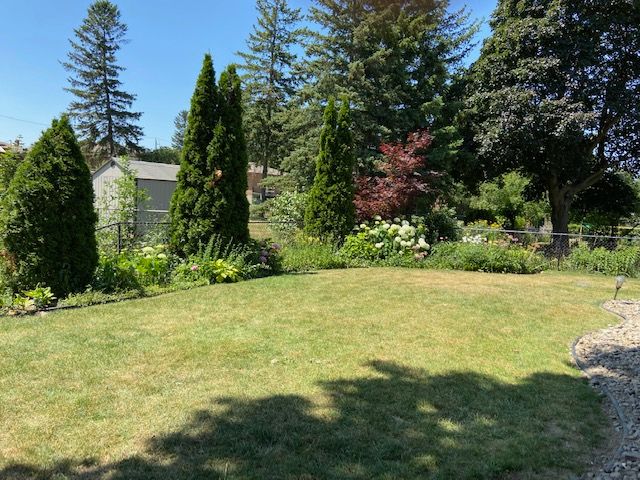- Ontario
- Toronto
10 Marlbank Rd E
CAD$899,900
CAD$899,900 Asking price
10 Marlbank RoadToronto, Ontario, M1T1Y3
Delisted · Terminated ·
323(1+1)| 1500-2000 sqft
Listing information last updated on Mon Jul 31 2023 16:18:13 GMT-0400 (Eastern Daylight Time)

Open Map
Log in to view more information
Go To LoginSummary
IDE6027976
StatusTerminated
Ownership TypeFreehold
Brokered ByROYAL LEPAGE SIGNATURE REALTY
TypeResidential Split,House,Detached
Age 51-99
Lot Size50 * 100 Feet
Land Size5000 ft²
Square Footage1500-2000 sqft
RoomsBed:3,Kitchen:1,Bath:2
Parking1 (3) Built-In +1
Detail
Building
Bathroom Total2
Bedrooms Total3
Bedrooms Above Ground3
Basement DevelopmentFinished
Basement TypeCrawl space (Finished)
Construction Style AttachmentDetached
Construction Style Split LevelBacksplit
Cooling TypeCentral air conditioning
Exterior FinishBrick
Fireplace PresentFalse
Heating FuelNatural gas
Heating TypeForced air
Size Interior
TypeHouse
Architectural StyleBacksplit 3
Property FeaturesFenced Yard,Park,Public Transit,School
Rooms Above Grade9
Heat SourceGas
Heat TypeForced Air
WaterMunicipal
Laundry LevelLower Level
Land
Size Total Text50 x 100 FT
Acreagefalse
AmenitiesPark,Public Transit,Schools
Size Irregular50 x 100 FT
Parking
Parking FeaturesPrivate
Surrounding
Ammenities Near ByPark,Public Transit,Schools
Other
Internet Entire Listing DisplayYes
SewerSewer
BasementCrawl Space,Finished
PoolNone
FireplaceN
A/CCentral Air
HeatingForced Air
ExposureE
Remarks
5000SF Lot, In Ultra-Quiet Neighbourhood. Backsplit with private backyard, finished basement, large windows, and a backyard deck. Brand New furnace and tankless water tank. Easy walk to local school and park. Quick access to public transportation and local highways. Good local amenities in the area. Perfect opportunity to customize your home living experience.All appliances As-is: 1 Fridge, 1 Stove, Washer/Dryer, Elfs, GDO
The listing data is provided under copyright by the Toronto Real Estate Board.
The listing data is deemed reliable but is not guaranteed accurate by the Toronto Real Estate Board nor RealMaster.
Location
Province:
Ontario
City:
Toronto
Community:
Tam O'Shanter-Sullivan 01.E05.1080
Crossroad:
Warden & 401
Room
Room
Level
Length
Width
Area
Living
Ground
16.40
11.81
193.75
Laminate
Kitchen
Ground
9.51
14.11
134.23
Vinyl Floor
Dining
Ground
9.12
8.20
74.81
Laminate Walk-Out
Bathroom
Ground
NaN
Vinyl Floor
Laundry
Lower
9.55
19.55
186.68
Vinyl Floor
Prim Bdrm
Upper
9.97
13.29
132.53
Closet
2nd Br
Upper
13.06
9.61
125.52
Laminate
3rd Br
Upper
9.48
9.32
88.35
Laminate
Bathroom
Upper
NaN
School Info
Private SchoolsK-6 Grades Only
Lynngate Junior Public School
129 Cass Ave, Scarborough0.363 km
ElementaryEnglish
7-8 Grades Only
John Buchan Senior Public School
2450 Birchmount Rd, Scarborough1.104 km
MiddleEnglish
9-12 Grades Only
Stephen Leacock Collegiate Institute
2450 Birchmount Rd, Scarborough1.211 km
SecondaryEnglish
K-8 Grades Only
Holy Spirit Catholic School
3530 Sheppard Ave E, Scarborough0.701 km
ElementaryMiddleEnglish
9-12 Grades Only
Albert Campbell Collegiate Institute
1550 Sandhurst Cir, Scarborough4.757 km
Secondary
Book Viewing
Your feedback has been submitted.
Submission Failed! Please check your input and try again or contact us

