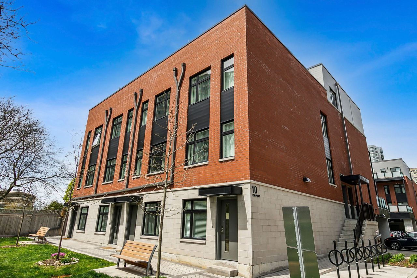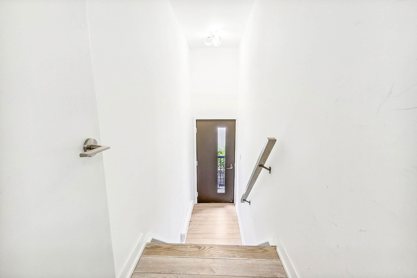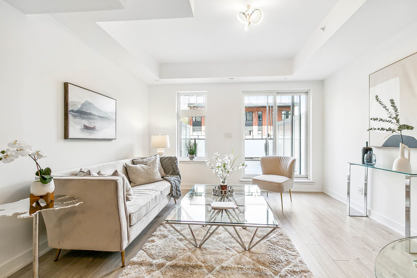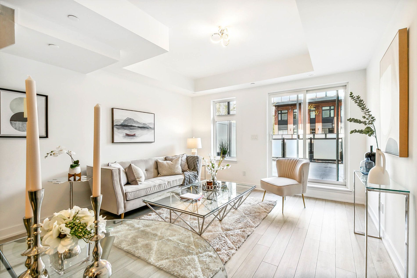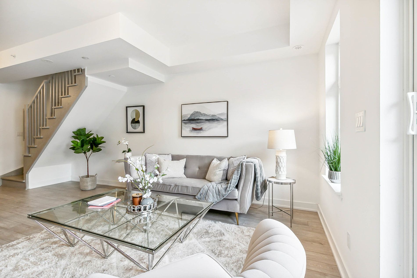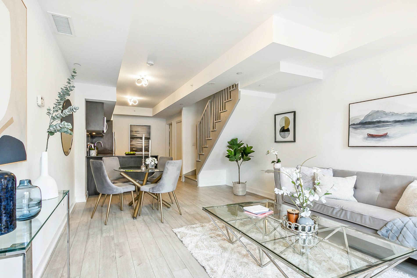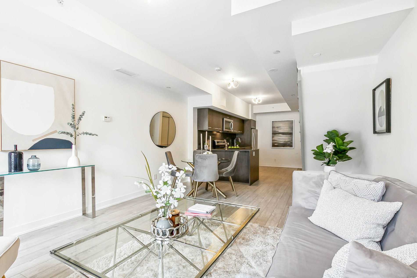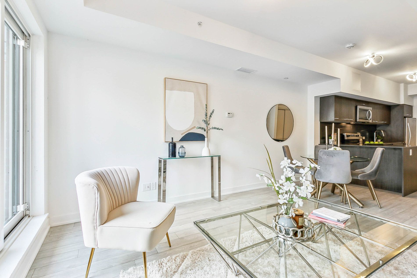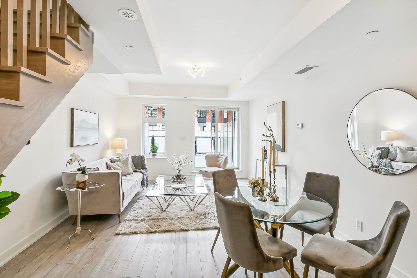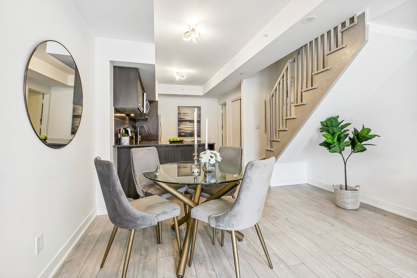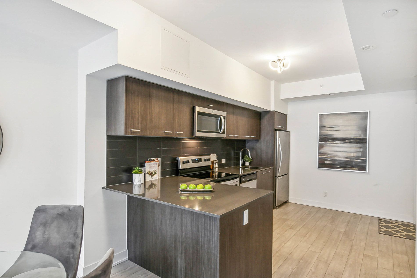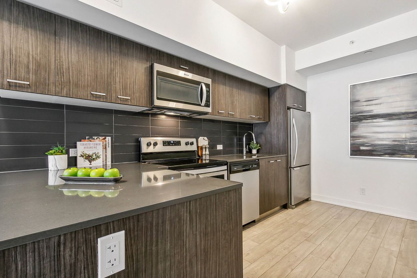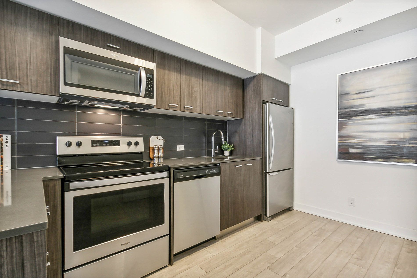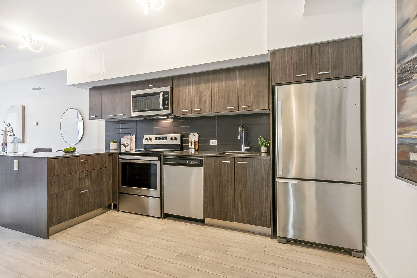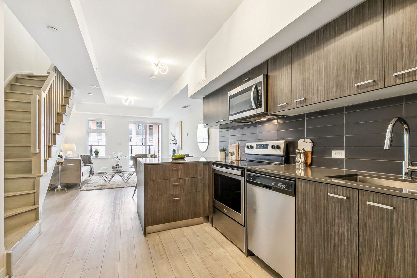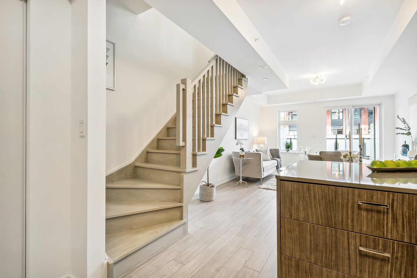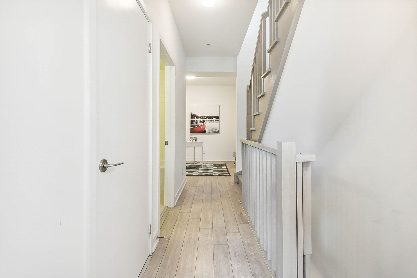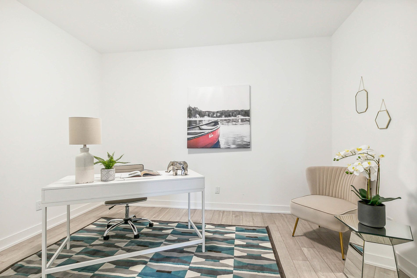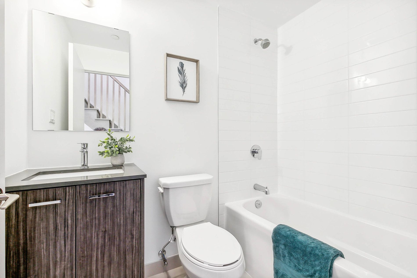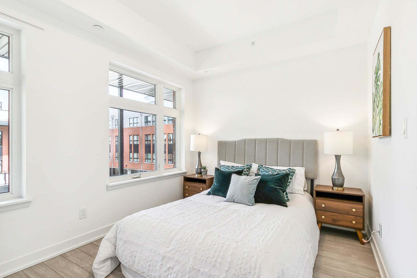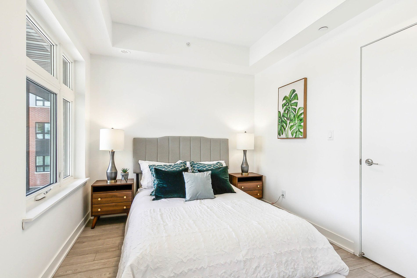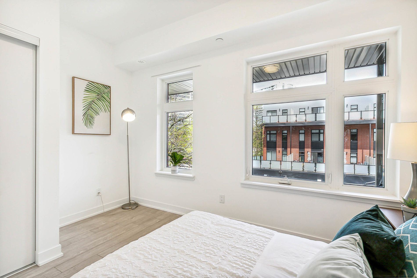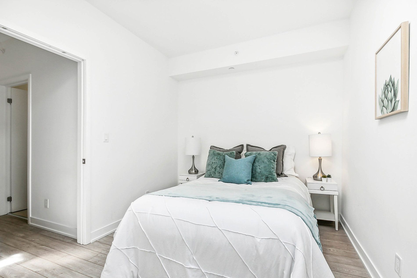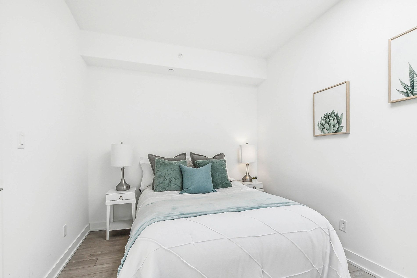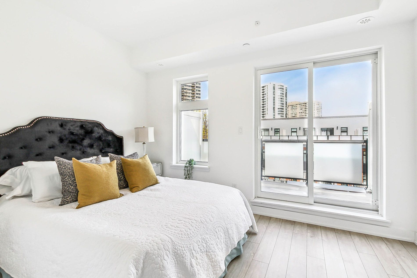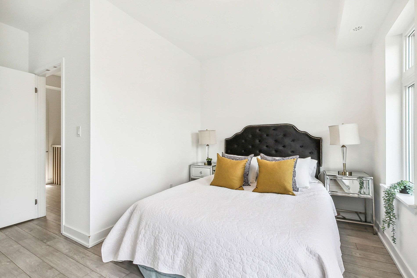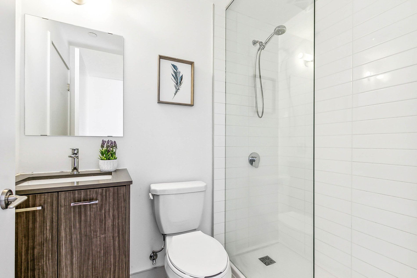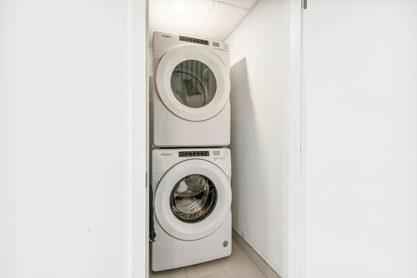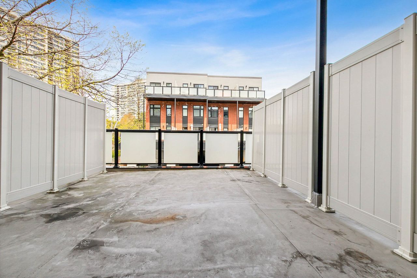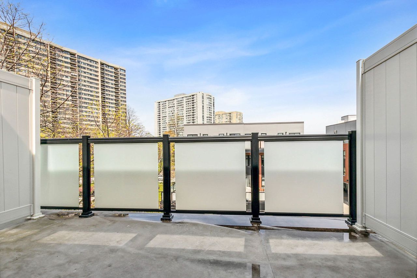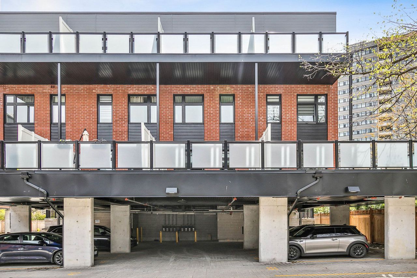- Ontario
- Toronto
10 Echo Pt
CAD$985,000
CAD$985,000 Asking price
123 10 Echo PointToronto, Ontario, M1W0A7
Delisted · Terminated ·
3+121(1+1)| 1200-1399 sqft
Listing information last updated on Sun Jun 11 2023 15:48:49 GMT-0400 (Eastern Daylight Time)

Open Map
Log in to view more information
Go To LoginSummary
IDE5961980
StatusTerminated
Ownership TypeCondominium/Strata
Possession30/60
Brokered ByRE/MAX IMPERIAL REALTY INC.
TypeResidential Townhouse,Attached
Age
Square Footage1200-1399 sqft
RoomsBed:3+1,Kitchen:1,Bath:2
Parking1 (1) Surface +1
Maint Fee472.08 / Monthly
Maint Fee InclusionsCommon Elements,Building Insurance,Parking
Virtual Tour
Detail
Building
Bathroom Total2
Bedrooms Total4
Bedrooms Above Ground3
Bedrooms Below Ground1
Cooling TypeCentral air conditioning
Exterior FinishBrick
Fireplace PresentFalse
Heating FuelNatural gas
Heating TypeForced air
Size Interior
Stories Total3
TypeRow / Townhouse
Association AmenitiesVisitor Parking
Architectural Style3-Storey
Property FeaturesLibrary,Public Transit,School
Rooms Above Grade7
Heat SourceGas
Heat TypeForced Air
LockerNone
Laundry LevelUpper Level
Land
Acreagefalse
AmenitiesPublic Transit,Schools
Parking
Parking FeaturesSurface
Surrounding
Ammenities Near ByPublic Transit,Schools
Other
Internet Entire Listing DisplayYes
BasementNone
BalconyTerrace
FireplaceN
A/CCentral Air
HeatingForced Air
Level1
Unit No.123
ExposureNW
Parking SpotsOwnedOwned
Corp#TSCC2802
Prop MgmtConnium Management Inc
Remarks
Beautifully designed spacious Model 3 Bedrooms+Den townhouse, Large Den can be used for the additional bedroom/office/media room or family room. Large patio area W/O from the living room, open concept , high ceiling. master bedroom W/O to the balcony. Close to High Ranking Public Schools, Public Transit, Hospitals, Parks, Shopping Malls & Grocery Store/Supermarkets. Also, A short Drive To 401 & 404, Seneca, U Of T. A must See!Ss appliances: Fridge, Stove, Dishwasher, Rangehood. Washer and dryer, Elfs, Window coverings.
The listing data is provided under copyright by the Toronto Real Estate Board.
The listing data is deemed reliable but is not guaranteed accurate by the Toronto Real Estate Board nor RealMaster.
Location
Province:
Ontario
City:
Toronto
Community:
L'Amoreaux 01.E05.1070
Crossroad:
Warden & Finch
Room
Room
Level
Length
Width
Area
Kitchen
Ground
NaN
Stainless Steel Appl Breakfast Bar Quartz Counter
Dining
Ground
NaN
Combined W/Living Open Concept Laminate
Living
Ground
NaN
W/O To Patio Large Window Laminate
3rd Br
2nd
NaN
Large Window Closet Laminate
Den
2nd
NaN
Laminate
Prim Bdrm
3rd
NaN
W/O To Balcony 3 Pc Ensuite Laminate
2nd Br
3rd
NaN
Skylight Closet Laminate
School Info
Private SchoolsK-6 Grades Only
Brookmill Boulevard Junior Public School
25 Brookmill Blvd, Scarborough0.338 km
ElementaryEnglish
7-8 Grades Only
Sir Ernest Macmillan Senior Public School
149 Huntsmill Blvd, Scarborough1.519 km
MiddleEnglish
9-12 Grades Only
L'Amoreaux Collegiate Institute
2501 Bridletowne Cir, Scarborough0.401 km
SecondaryEnglish
K-8 Grades Only
St. Aidan Catholic School
3521 Finch Ave E, Scarborough0.337 km
ElementaryMiddleEnglish
9-12 Grades Only
Albert Campbell Collegiate Institute
1550 Sandhurst Cir, Scarborough3.647 km
Secondary
Book Viewing
Your feedback has been submitted.
Submission Failed! Please check your input and try again or contact us

