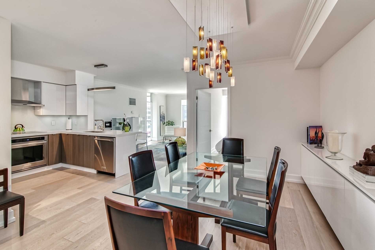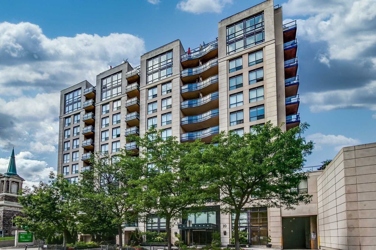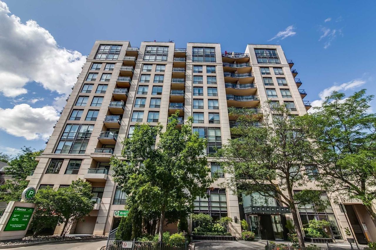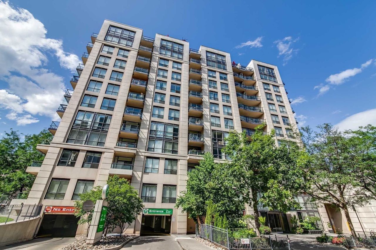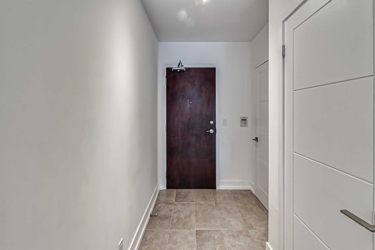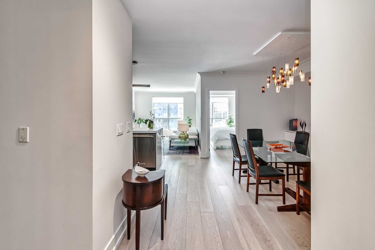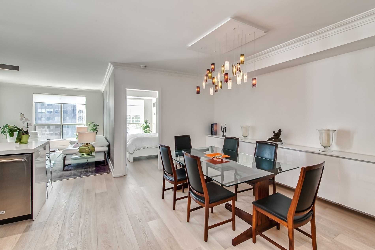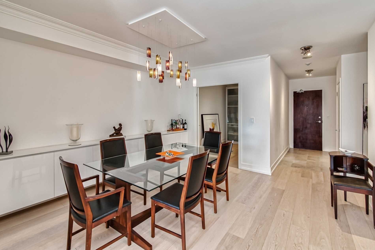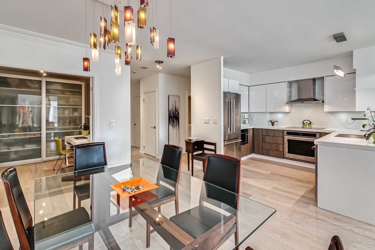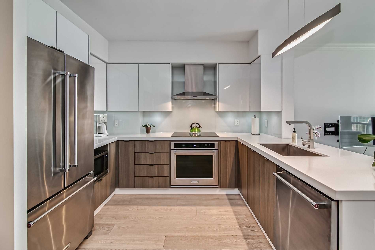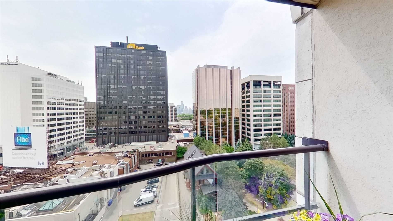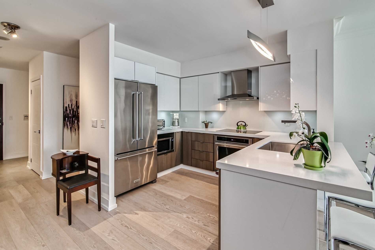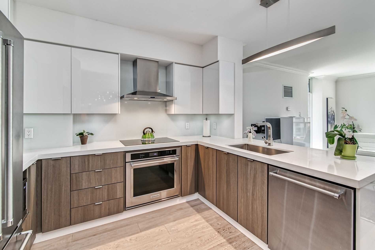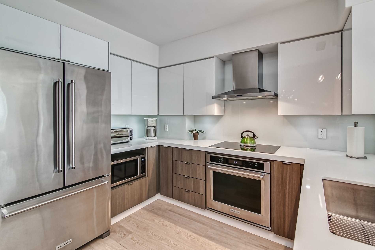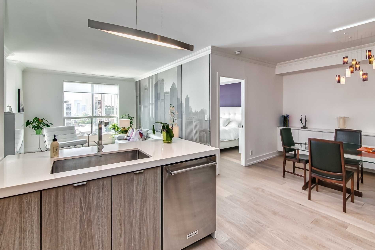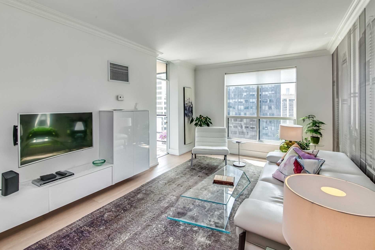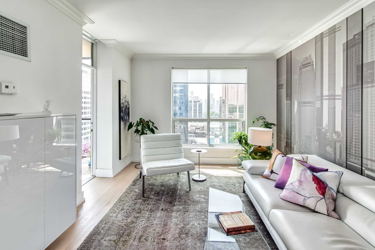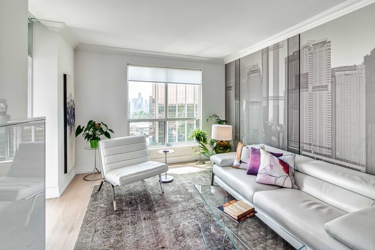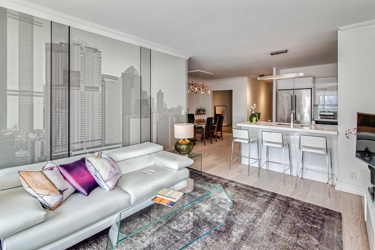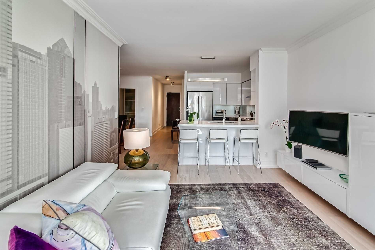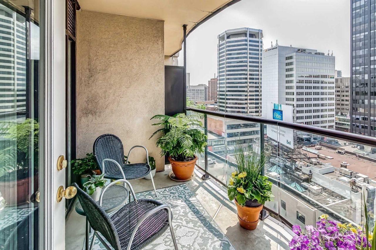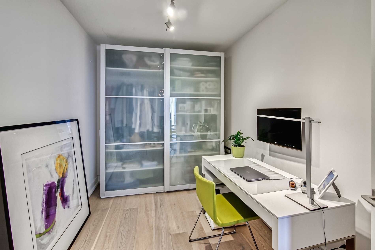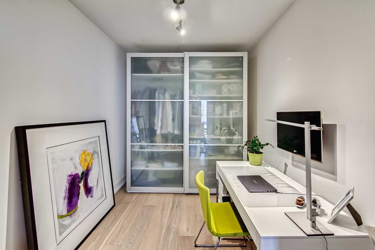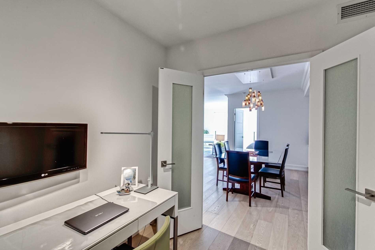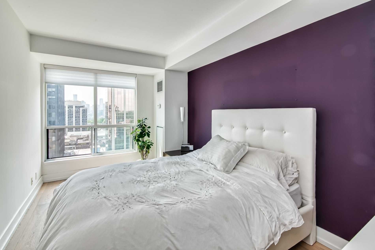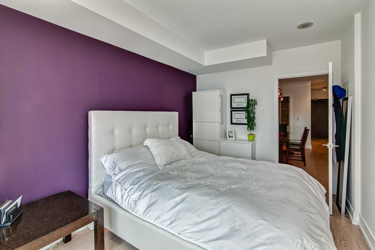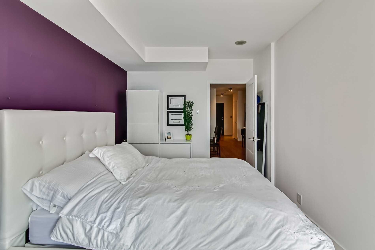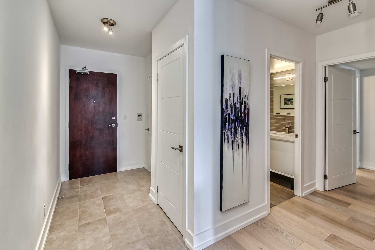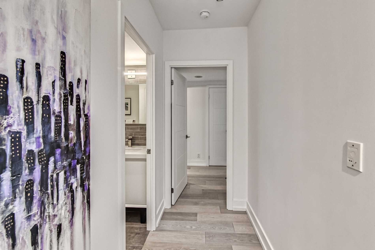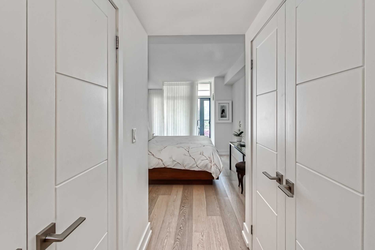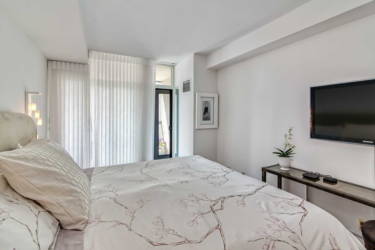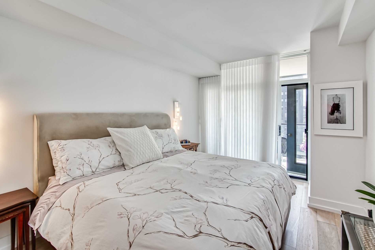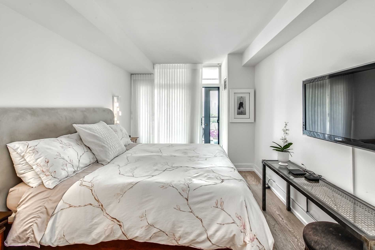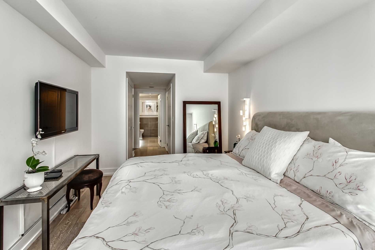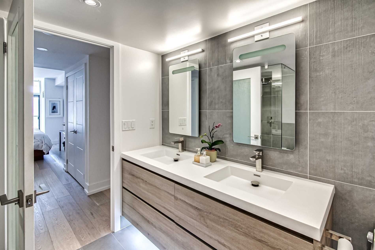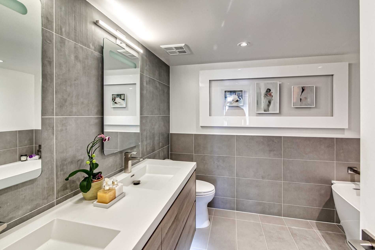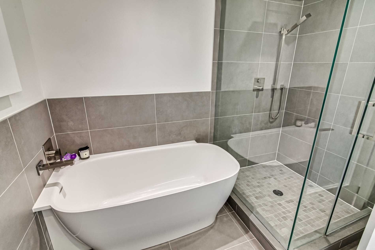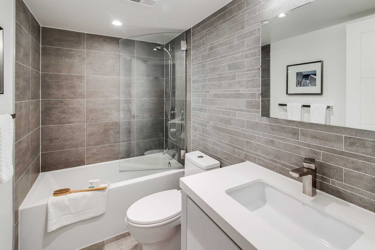- Ontario
- Toronto
10 Delisle Ave
CAD$1,450,000
CAD$1,450,000 Asking price
904 10 Delisle AvenueToronto, Ontario, M4V3C6
Delisted · Terminated ·
2+121| 1200-1399 sqft
Listing information last updated on Mon Jun 19 2023 16:39:01 GMT-0400 (Eastern Daylight Time)

Open Map
Log in to view more information
Go To LoginSummary
IDC6038809
StatusTerminated
Ownership TypeCondominium/Strata
Possession60 Days
Brokered ByCHESTNUT PARK REAL ESTATE LIMITED, BROKERAGE
TypeResidential Apartment
Age 16-30
Square Footage1200-1399 sqft
RoomsBed:2+1,Kitchen:1,Bath:2
Parking1 (1) Underground +1
Maint Fee1358 / Monthly
Maint Fee InclusionsCAC,Common Elements,Heat,Building Insurance,Parking,Water
Detail
Building
Bathroom Total2
Bedrooms Total3
Bedrooms Above Ground2
Bedrooms Below Ground1
Cooling TypeCentral air conditioning
Exterior FinishConcrete
Fireplace PresentFalse
Heating FuelNatural gas
Heating TypeForced air
Size Interior
TypeApartment
Architectural StyleApartment
HeatingYes
Main Level Bedrooms1
Property AttachedYes
Rooms Above Grade6
Rooms Total6
Heat SourceGas
Heat TypeForced Air
LockerNone
GarageYes
AssociationYes
Land
Acreagefalse
Parking
Parking FeaturesUnderground
Other
FeaturesBalcony
Internet Entire Listing DisplayYes
BasementNone
BalconyOpen
FireplaceN
A/CCentral Air
HeatingForced Air
TVN
Level9
Unit No.904
ExposureS
Parking SpotsOwned01Owned
Corp#tscc1591
Prop MgmtDel Property Management 416-323-3540
Remarks
Exquisitely Renovated - Designed For Luxurious Living And Stylish Entertaining, This Bright, Open Concept Suite Provides It All. French Doors, Spacious And Fabulous 1270 Sq. Ft, 2 Bedroom + Den Condo Steps To Yonge And St Clair To Restaurants with a 70 sq ft terrace, Shopping And Transit. Large Primary Bedroom With Hotel Like 5 Piece Bathroom. Solid Doors, Wide Plank Hardwood Floors, Custom Millwork Throughout. Also available for leaseSpacious Living Room With Custom Built-Ins, Kitchen - Caesarstone Countertops, Custom Cabinetry, Interior Lighting In All Soft Closing Drawers, Oversized Sink, Glass Backsplash.
The listing data is provided under copyright by the Toronto Real Estate Board.
The listing data is deemed reliable but is not guaranteed accurate by the Toronto Real Estate Board nor RealMaster.
Location
Province:
Ontario
City:
Toronto
Community:
Yonge-St. Clair 01.C02.0830
Crossroad:
Yonge & St Clair
Room
Room
Level
Length
Width
Area
Foyer
Main
NaN
Tile Floor Closet
Living
Main
11.55
16.96
195.89
Hardwood Floor W/O To Balcony Open Concept
Dining
Main
13.85
9.09
125.82
Hardwood Floor Open Concept Combined W/Kitchen
Prim Bdrm
Main
15.26
10.33
157.66
Hardwood Floor W/I Closet 5 Pc Ensuite
2nd Br
Main
14.73
954.72
14064.02
Hardwood Floor Large Window
Den
Main
10.96
8.17
89.52
Closet Organizers Hardwood Floor French Doors
School Info
Private SchoolsK-6 Grades Only
Brown Junior Public School
454 Avenue Rd, Toronto0.679 km
ElementaryEnglish
7-8 Grades Only
Deer Park Junior And Senior Public School
23 Ferndale Ave, Toronto0.305 km
MiddleEnglish
9-12 Grades Only
Jarvis Collegiate Institute
495 Jarvis St, Toronto2.953 km
SecondaryEnglish
K-8 Grades Only
Our Lady Of Perpetual Help Catholic School
1/2 Garfield Ave, Toronto0.957 km
ElementaryMiddleEnglish
9-12 Grades Only
Northern Secondary School
851 Mount Pleasant Rd, Toronto2.404 km
Secondary
K-8 Grades Only
Holy Rosary Catholic School
308 Tweedsmuir Ave, Toronto1.56 km
ElementaryMiddleFrench Immersion Program
K-8 Grades Only
Holy Rosary Catholic School
308 Tweedsmuir Ave, Toronto1.56 km
ElementaryMiddleFrench Immersion Program
Book Viewing
Your feedback has been submitted.
Submission Failed! Please check your input and try again or contact us

