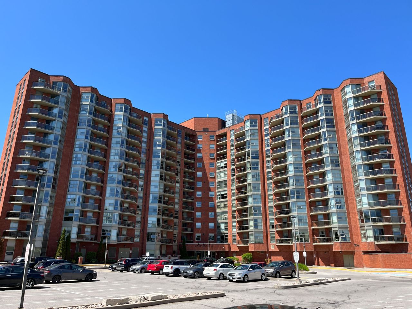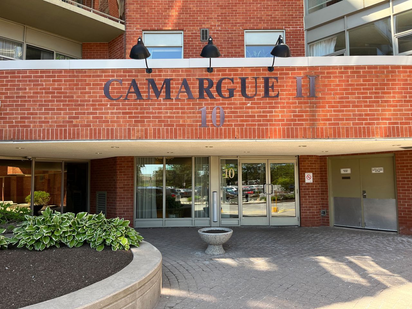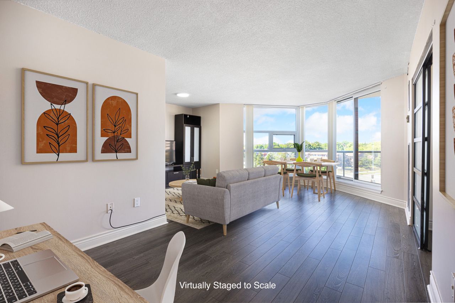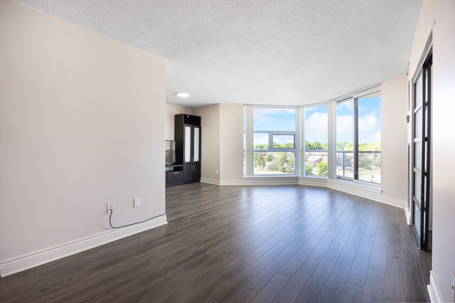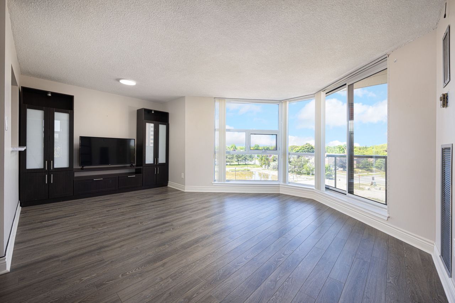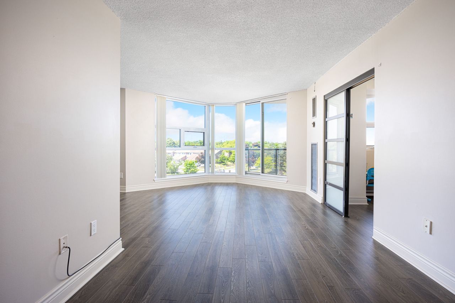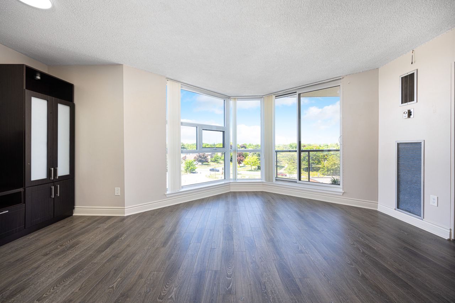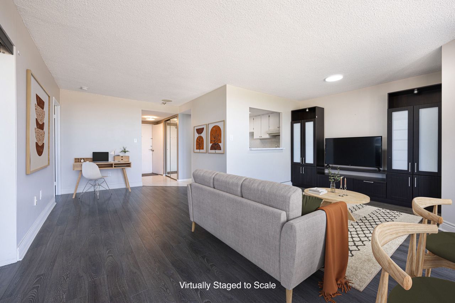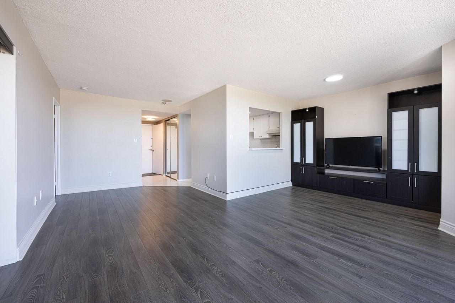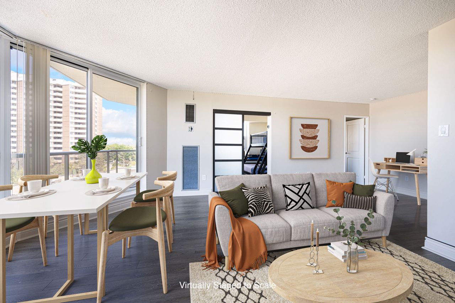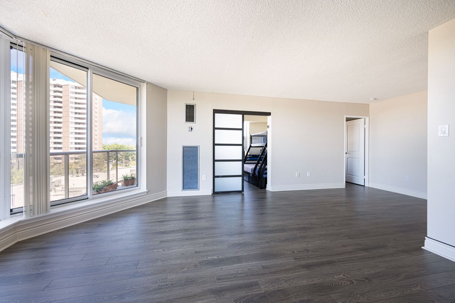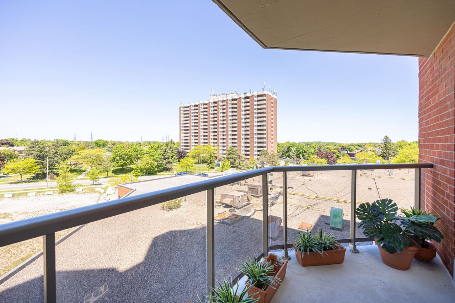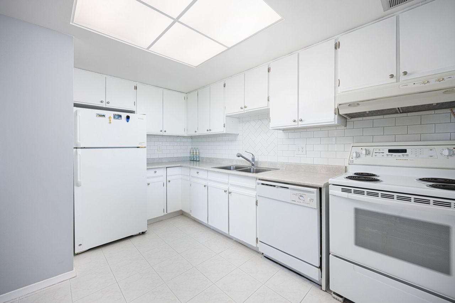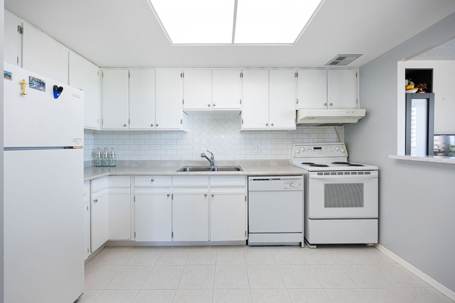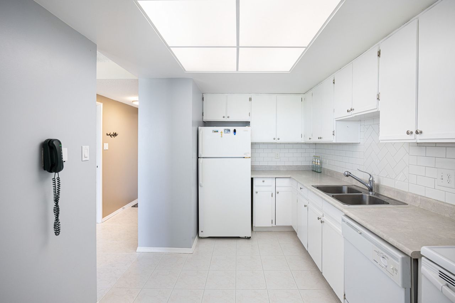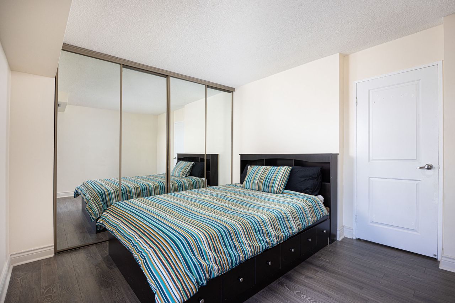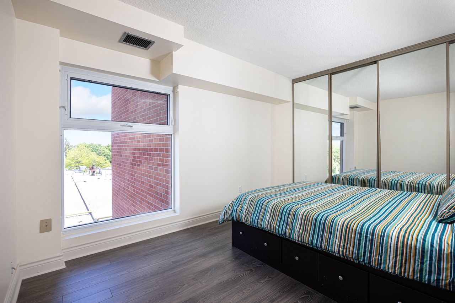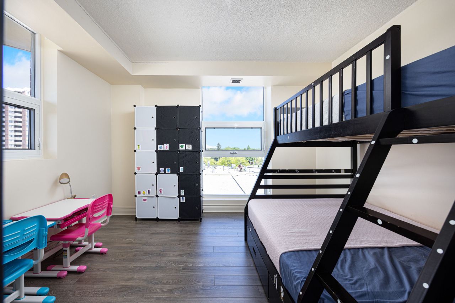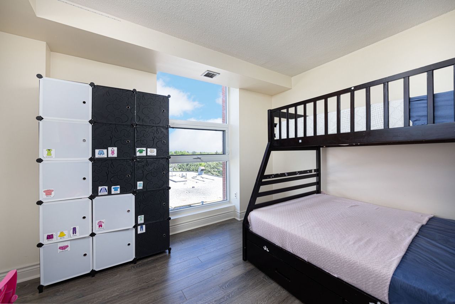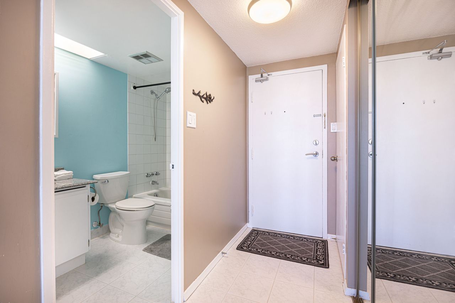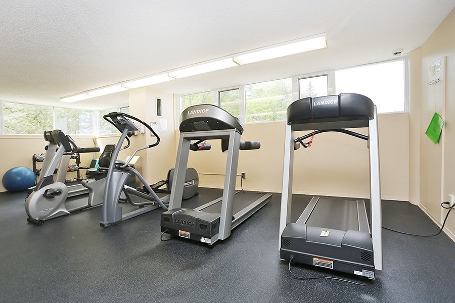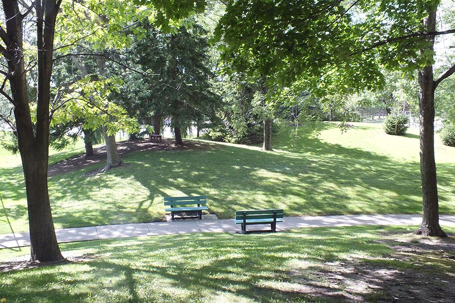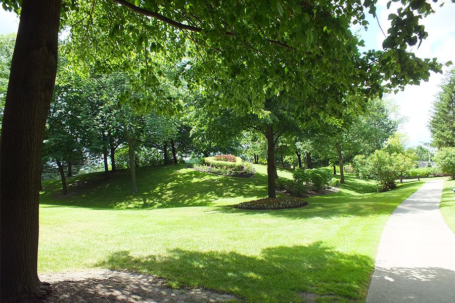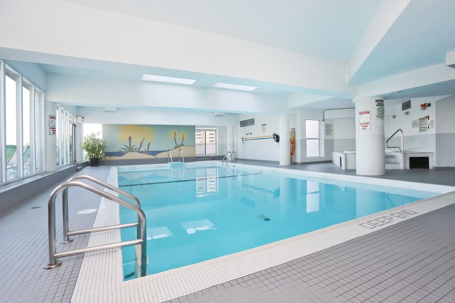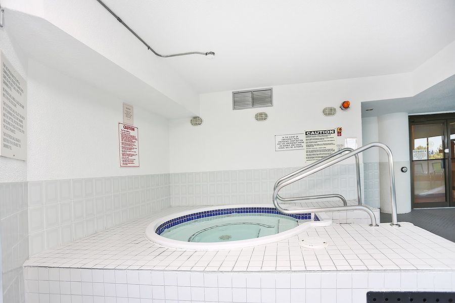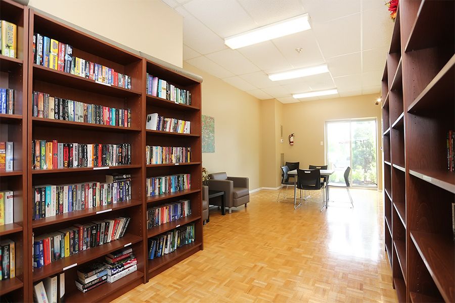- Ontario
- Toronto
10 Dean Park Rd
SoldCAD$xxx,xxx
CAD$498,888 Asking price
415 10 Dean Park RoadToronto, Ontario, M1B3G8
Sold
1+111| 900-999 sqft
Listing information last updated on Thu Jun 15 2023 15:39:55 GMT-0400 (Eastern Daylight Time)

Open Map
Log in to view more information
Go To LoginSummary
IDE6085632
StatusSold
Ownership TypeCondominium/Strata
Possession45-60 days
Brokered ByRIGHT AT HOME REALTY
TypeResidential Apartment
Age
Square Footage900-999 sqft
RoomsBed:1+1,Kitchen:1,Bath:1
Parking1 (1) Underground +1
Maint Fee544.66 / Monthly
Maint Fee InclusionsHeat,Water,Cable TV,CAC,Common Elements,Building Insurance,Parking
Virtual Tour
Detail
Building
Bathroom Total1
Bedrooms Total2
Bedrooms Above Ground1
Bedrooms Below Ground1
AmenitiesCar Wash,Security/Concierge,Exercise Centre
Cooling TypeCentral air conditioning
Exterior FinishBrick
Fireplace PresentFalse
Fire ProtectionSecurity guard,Security system
Heating FuelNatural gas
Heating TypeForced air
Size Interior
TypeApartment
Association AmenitiesCar Wash,Indoor Pool,Exercise Room,Security Guard,Visitor Parking,Security System
Architectural StyleApartment
Property FeaturesGreenbelt/Conservation,Public Transit,School
Rooms Above Grade5
Heat SourceGas
Heat TypeForced Air
LockerEnsuite
Land
Acreagefalse
AmenitiesPublic Transit,Schools
Parking
Parking FeaturesPrivate
Surrounding
Ammenities Near ByPublic Transit,Schools
Other
FeaturesConservation/green belt,Balcony
Internet Entire Listing DisplayYes
BasementNone
BalconyOpen
FireplaceN
A/CCentral Air
HeatingForced Air
TVYes
Level4
Unit No.415
ExposureNE
Parking SpotsOwned45
Corp#MTCP624
Prop MgmtNewton-Trelawney PM
Remarks
Opportunity knocks in the East End! Make this bright, airy 1 Bedroom + Den corner unit your next home or investment property. Almost 1000sqft in a great floor plan. The primary bedroom has spacious full height closets, and can accommodate a king bed(or Queen+Desk or Dresser). Large den with bright windows is perfect as a guest bedroom or a dedicated office space. The eat-In kitchen has an updated backsplash, lots of counter space & storage. Enjoy the views and gorgeous sunsets from your private balcony. The open concept layout can be reconfigured in a few different ways to suit your tastes and there is enough space to create multiple work areas if more than one person works from home. The large laundry room also doubles as an ensuite locker room adding more storage.
Camargue II is a sought after Luxury condo community with awesome amenities ( Indoor Pool, Hot Tub, Exercise Room, Party Room, Tennis Court, Cable TV package, 24/7 Security & ample Visitor Parking ). Offers: June 15th.Spotless Maintenance, friendly residents, shopping and dining within the community are all rare perks. And you are minutes away from Rouge Urban National Park and all the trails, easy access to Hwys 401 / 407, Port Union GO Station and TTC.
The listing data is provided under copyright by the Toronto Real Estate Board.
The listing data is deemed reliable but is not guaranteed accurate by the Toronto Real Estate Board nor RealMaster.
Location
Province:
Ontario
City:
Toronto
Community:
Rouge E11 01.E11.1031
Crossroad:
Meadowvale / Hwy 401
Room
Room
Level
Length
Width
Area
Living
Flat
25.92
18.04
467.69
Open Concept Laminate W/O To Balcony
Dining
Flat
25.92
18.04
467.69
Combined W/Living Laminate Bay Window
Kitchen
Flat
12.47
8.86
110.44
Illuminated Ceiling Ceramic Floor Ceramic Back Splash
Den
Flat
11.81
10.83
127.88
Large Window Laminate Sliding Doors
Prim Bdrm
Flat
14.44
10.83
156.29
Large Window Laminate Mirrored Closet
Laundry
Flat
3.94
8.86
34.88
Separate Rm Ceramic Floor
School Info
Private SchoolsK-8 Grades Only
John G Diefenbaker Public School
70 Dean Park Rd, Scarborough0.204 km
ElementaryMiddleEnglish
9-12 Grades Only
West Hill Collegiate Institute
350 Morningside Ave, Scarborough3.438 km
SecondaryEnglish
K-8 Grades Only
St. Jean De Brebeuf Catholic School
101 Dean Park Rd, Scarborough0.251 km
ElementaryMiddleEnglish
9-12 Grades Only
Albert Campbell Collegiate Institute
1550 Sandhurst Cir, Scarborough8.242 km
Secondary
Book Viewing
Your feedback has been submitted.
Submission Failed! Please check your input and try again or contact us

