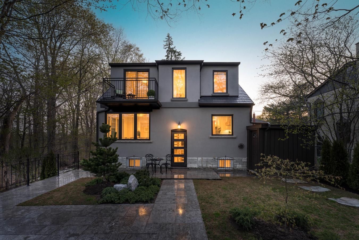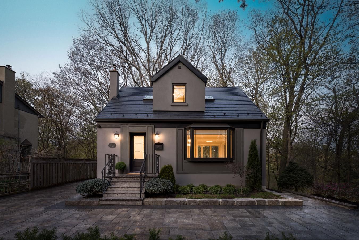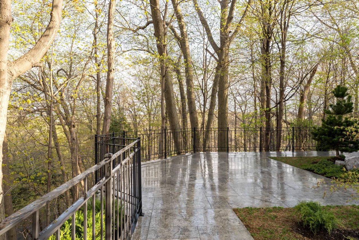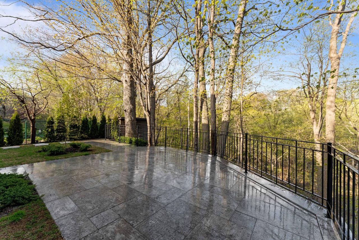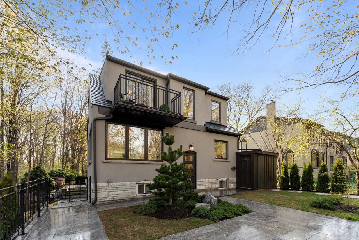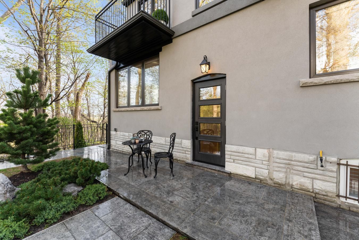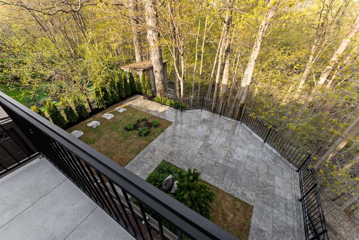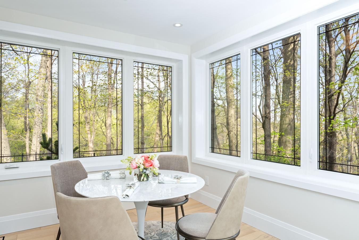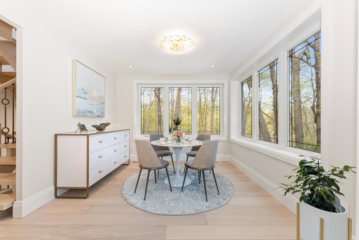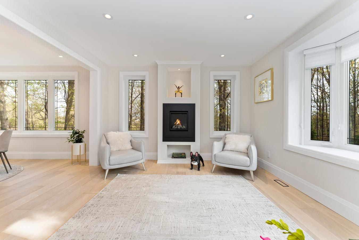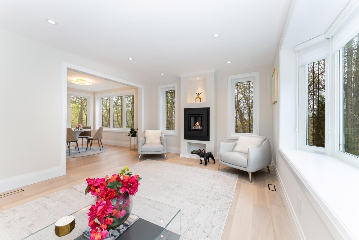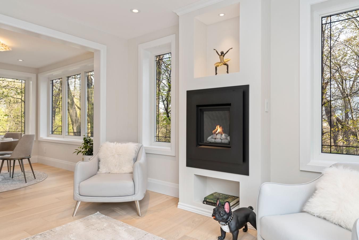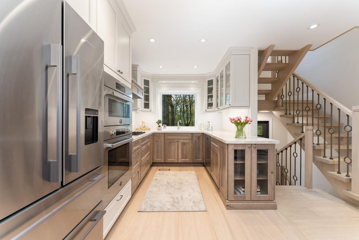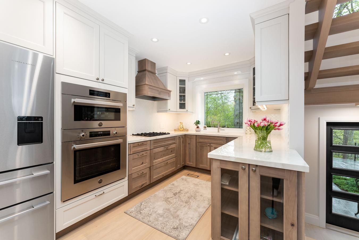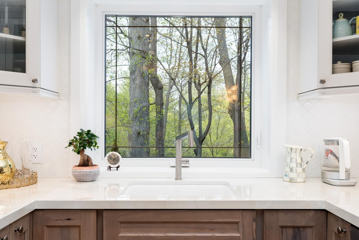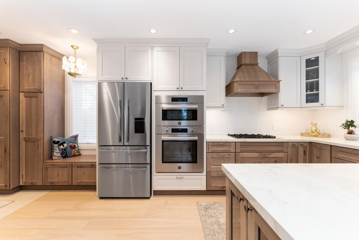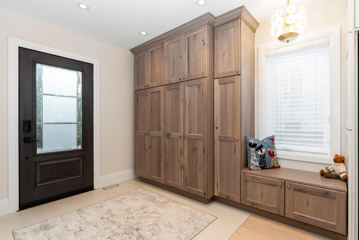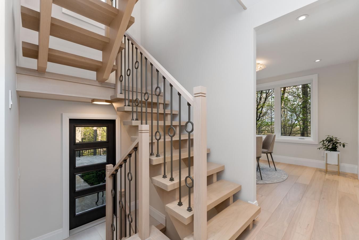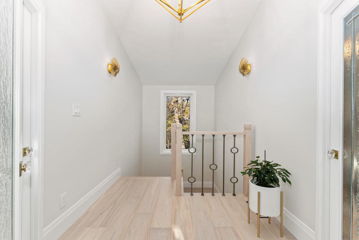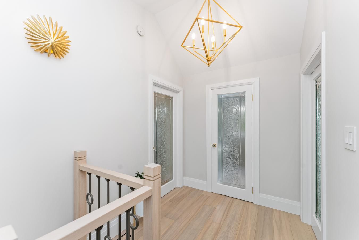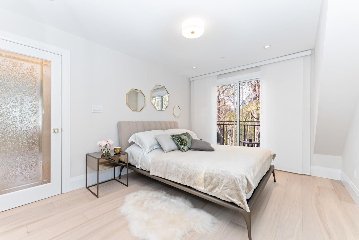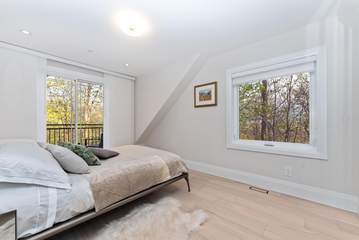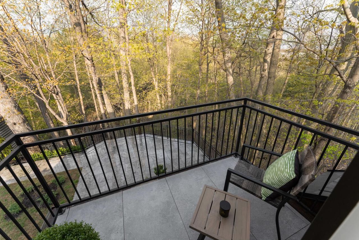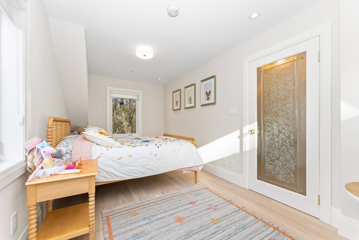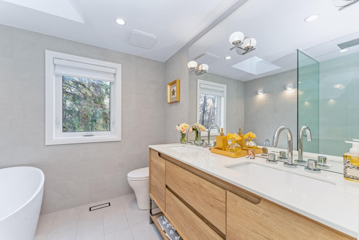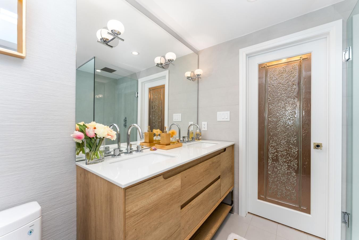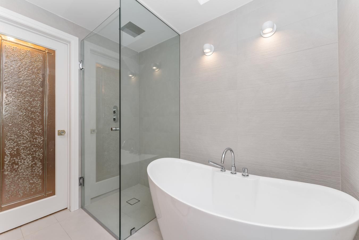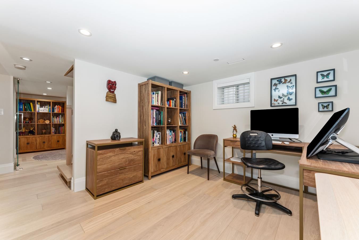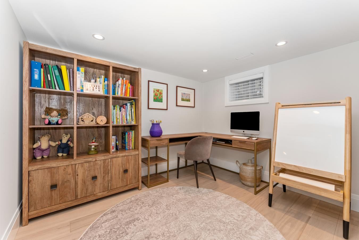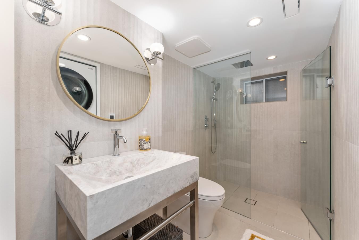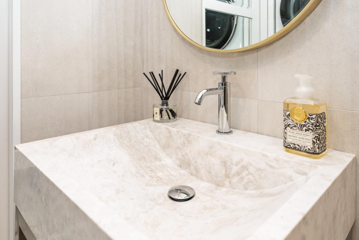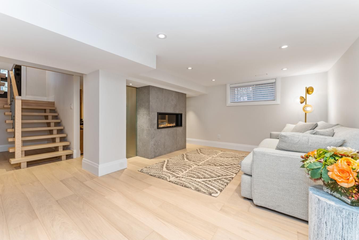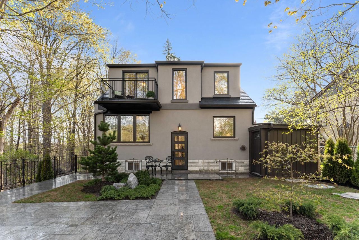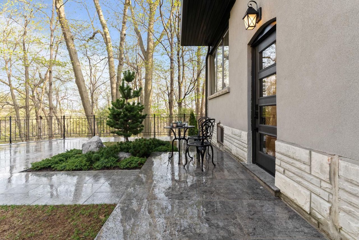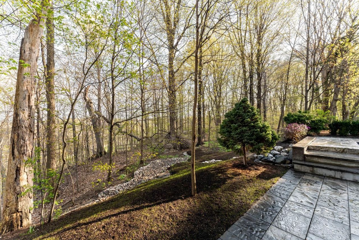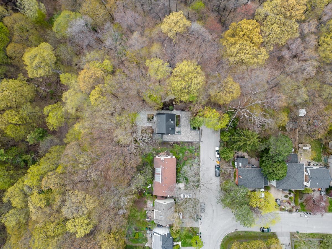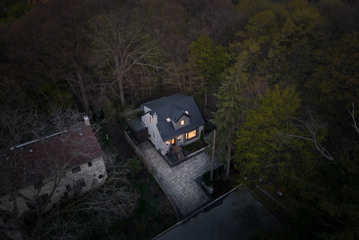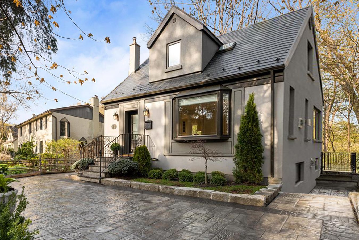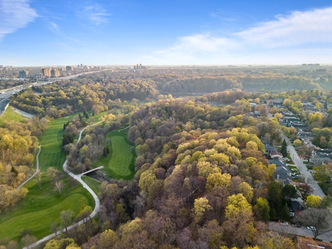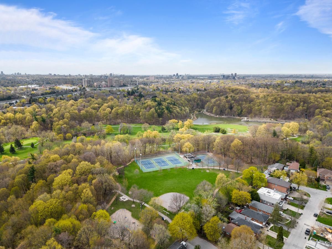- Ontario
- Toronto
1 Walker Rd
CAD$2,695,000
CAD$2,695,000 Asking price
1 Walker RoadToronto, Ontario, M2N2K2
Delisted · Terminated ·
2+225(0+5)
Listing information last updated on Tue Jun 06 2023 16:15:24 GMT-0400 (Eastern Daylight Time)

Open Map
Log in to view more information
Go To LoginSummary
IDC5923100
StatusTerminated
Ownership TypeFreehold
Possession30-90/TBA
Brokered ByFOREST HILL REAL ESTATE INC.
TypeResidential House,Detached
Age
Lot Size40 * 150 Feet
Land Size6000 ft²
RoomsBed:2+2,Kitchen:1,Bath:2
Virtual Tour
Detail
Building
Bathroom Total2
Bedrooms Total4
Bedrooms Above Ground2
Bedrooms Below Ground2
Basement DevelopmentFinished
Basement TypeFull (Finished)
Construction Style AttachmentDetached
Cooling TypeCentral air conditioning
Exterior FinishStucco
Fireplace PresentTrue
Heating FuelNatural gas
Heating TypeForced air
Size Interior
Stories Total2
TypeHouse
Architectural Style2-Storey
FireplaceYes
Property FeaturesCul de Sac/Dead End,Greenbelt/Conservation,Park,Ravine,River/Stream,Sloping
Rooms Above Grade6
Heat SourceGas
Heat TypeForced Air
WaterMunicipal
Laundry LevelLower Level
Other StructuresGarden Shed
Land
Size Total Text40 x 150 FT
Acreagefalse
AmenitiesPark
Size Irregular40 x 150 FT
Surface WaterRiver/Stream
Parking
Parking FeaturesPrivate
Surrounding
Ammenities Near ByPark
Other
FeaturesCul-de-sac,Sloping,Ravine,Conservation/green belt
Energy Certificatetrue
Internet Entire Listing DisplayYes
SewerSewer
BasementFinished,Full
PoolNone
FireplaceY
A/CCentral Air
HeatingForced Air
ExposureE
Remarks
This Exceptional & Rare Property is the Ideal place to relax & enjoy the most Scenic views. This Ravine-Side Home Has Been completely Renovated w/Exquisite finishes, meticulously kept 4 bed 2 bath home features lush landscaped private gardens, timeless kitchen w/views, Ravine, Offering Breathtaking Panoramic Views Year-Round, stunning 360 degrees VIEWS + golf, tennis club, hiking trails, best rated schools in Toronto, minutes to shopping malls! Gourmet kitchen from natural Hickory Rustic wood inspired by nature. Formal din rm facing spectacular views of the ravine, extra large corner windows, see-through door to mesmerizing huge private stone terrace w/lots of nature & views. Elegant & light Great rm, remote controlled gas FP & custom windows w/amazing lookout of the ravine.Spa inspired bathrooms. Professional one of a kind West Coast inspired landscaping with oversized terrace.Enjoy the Incredible Views From Every Room, All Year Round.Truly a one of a kind Ravine home with no expense spared on detail. Fully rebuilt & one of a kind. European white oak flrs w/custom built solid oak floating stairways, NuHeat, acid itched glass. Spa inspired bathrooms.
The listing data is provided under copyright by the Toronto Real Estate Board.
The listing data is deemed reliable but is not guaranteed accurate by the Toronto Real Estate Board nor RealMaster.
Location
Province:
Ontario
City:
Toronto
Community:
Lansing-Westgate 01.C07.0600
Crossroad:
Yonge and Sheppard
Room
Room
Level
Length
Width
Area
Foyer
Main
8.20
12.80
104.95
B/I Shelves Closet Pot Lights
Living
Main
12.14
17.06
207.10
Gas Fireplace Pot Lights Open Concept
Dining
Main
10.50
11.15
117.11
Window O/Looks Ravine Pot Lights
Kitchen
Main
8.53
11.15
95.15
Hardwood Floor Pot Lights Stainless Steel Appl
Prim Bdrm
2nd
10.50
13.45
141.22
W/O To Balcony W/I Closet Skylight
2nd Br
2nd
8.53
20.01
170.72
Pot Lights Window Hardwood Floor
Rec
Lower
11.81
16.40
193.75
Window Gas Fireplace Closet
3rd Br
Lower
8.20
9.84
80.73
Closet Window Hardwood Floor
4th Br
Lower
10.17
12.14
123.46
Gas Fireplace Window Hardwood Floor
School Info
Private SchoolsK-5 Grades Only
Cameron Public School
211 Cameron Ave, North York0.497 km
ElementaryEnglish
9-12 Grades Only
Northview Heights Secondary School
550 Finch Ave W, North York3.347 km
SecondaryEnglish
6-8 Grades Only
Willowdale Middle School
225 Senlac Rd, North York2.015 km
MiddleFrench Immersion ProgramEnglish
K-8 Grades Only
St. Edward Catholic School
21 Eddfield Ave, North York1.344 km
ElementaryMiddleEnglish
9-12 Grades Only
William Lyon Mackenzie Collegiate Institute
20 Tillplain Rd, North York3.597 km
Secondary
Book Viewing
Your feedback has been submitted.
Submission Failed! Please check your input and try again or contact us

