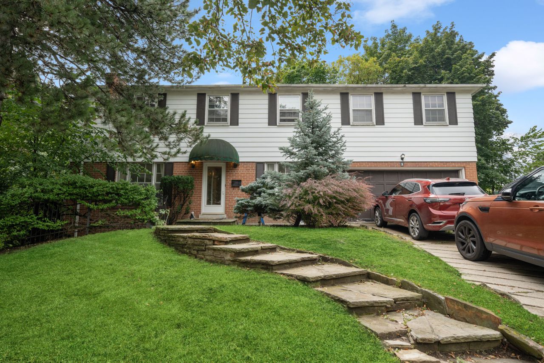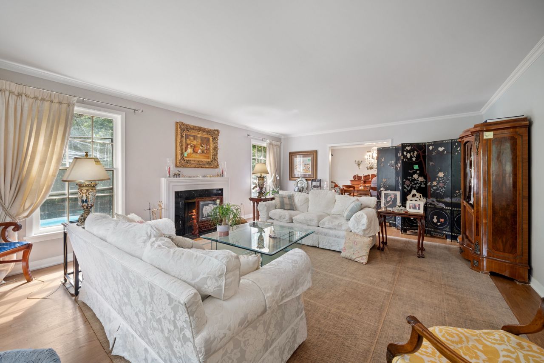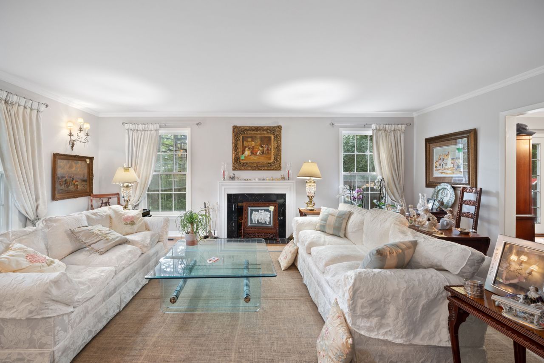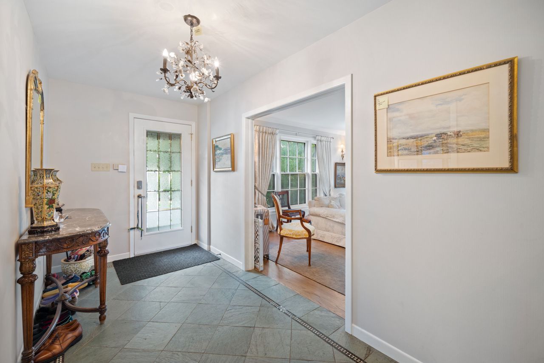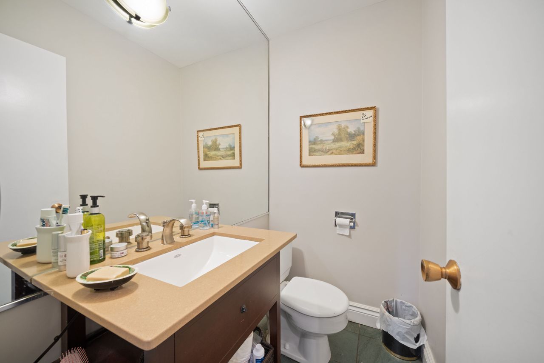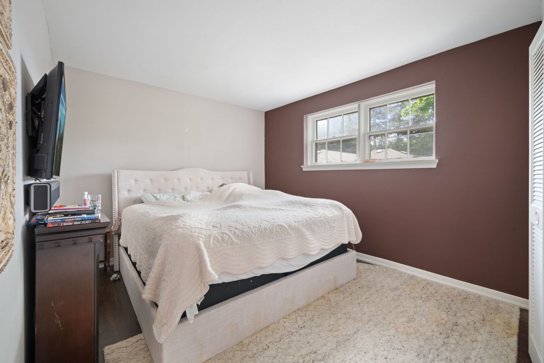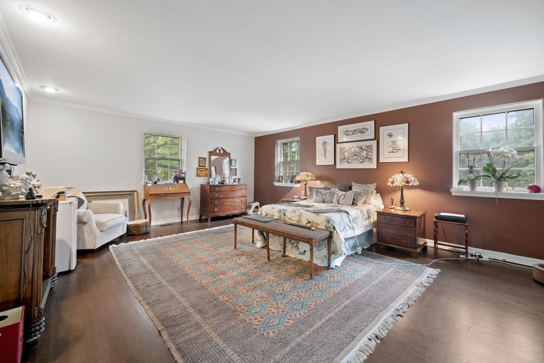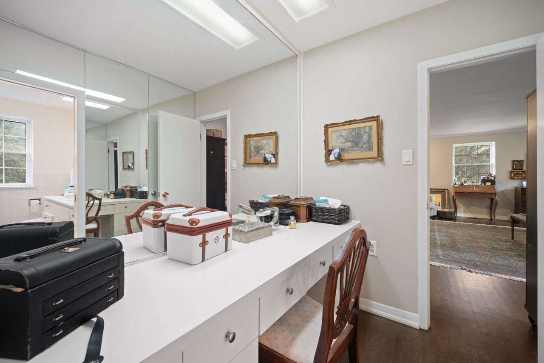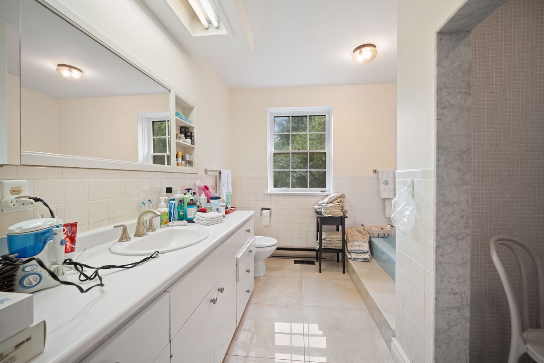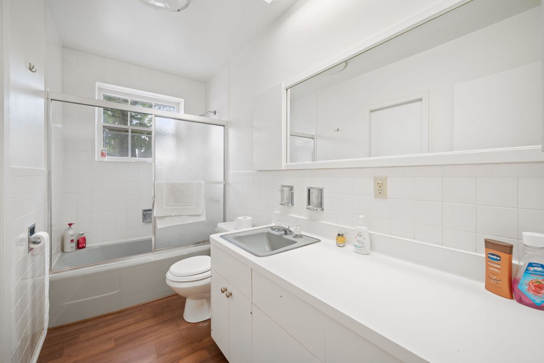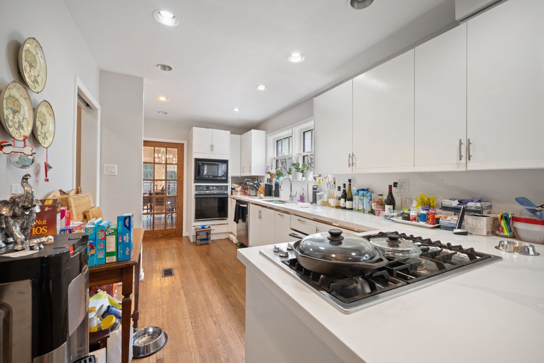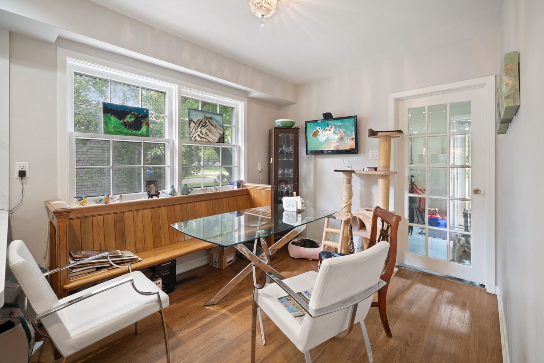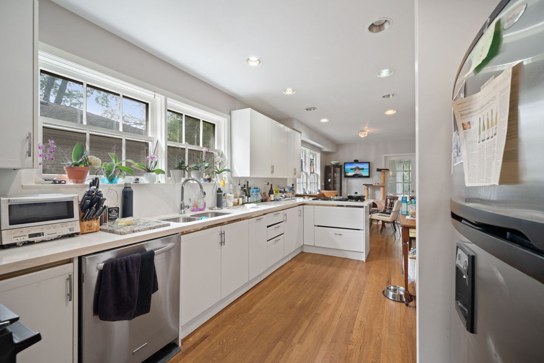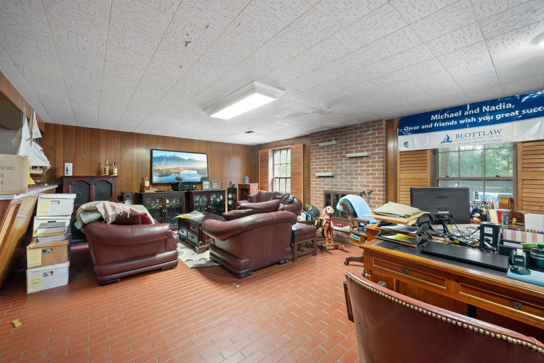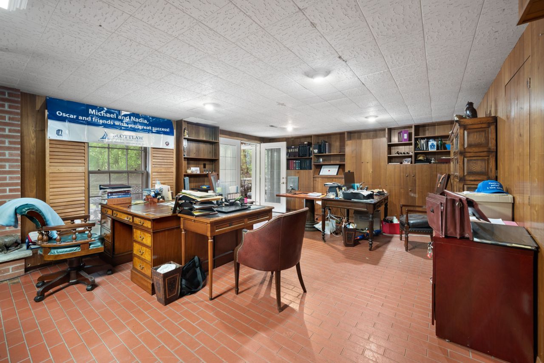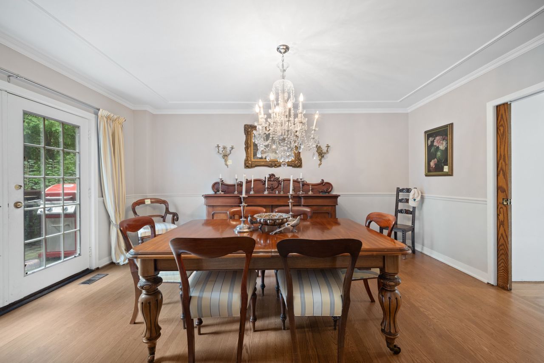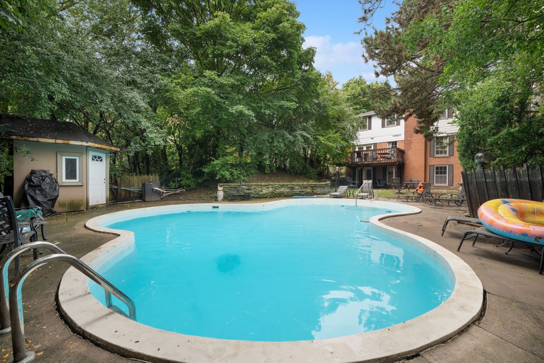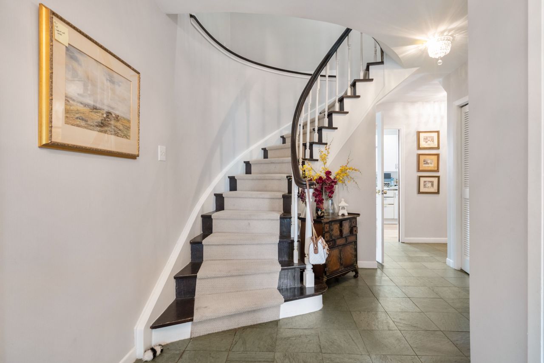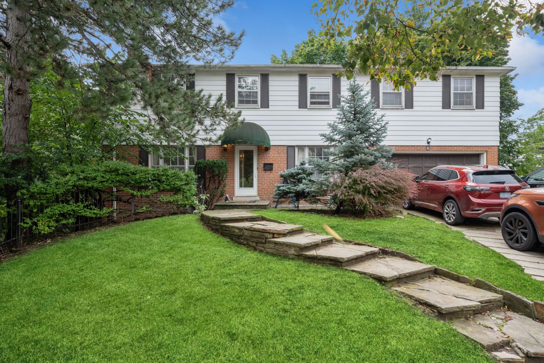- Ontario
- Toronto
1 Toba Dr
CAD$5,900
CAD$5,900 Asking price
1 Toba DriveToronto, Ontario, M2L2Y1
Delisted · Expired ·
5+156(2+4)
Listing information last updated on Tue Apr 01 2025 01:20:14 GMT-0400 (Eastern Daylight Time)

Open Map
Log in to view more information
Go To LoginSummary
IDC9378439
StatusExpired
Ownership TypeFreehold
PossessionImmidiate
Brokered ByRIGHT AT HOME REALTY
TypeResidential House,Detached
Age
Lot Size75.5 * 163.5 Feet
Land Size12344.25 ft²
RoomsBed:5+1,Kitchen:2,Bath:5
Parking2 (6) Built-In +4
Detail
Building
Bathroom Total5
Bedrooms Total6
Bedrooms Above Ground5
Bedrooms Below Ground1
AppliancesWater Heater,Oven - Built-In,Range
Basement DevelopmentFinished
Basement TypeN/A (Finished)
Construction Style AttachmentDetached
Cooling TypeCentral air conditioning
Exterior FinishAluminum siding,Brick
Fireplace PresentTrue
Flooring TypeHardwood
Foundation TypeUnknown
Half Bath Total2
Heating FuelNatural gas
Heating TypeForced air
Size Interior
Stories Total2
Total Finished Area
TypeHouse
Utility WaterMunicipal water
Architectural Style2-Storey
FireplaceYes
Private EntranceYes
Rooms Above Grade9
RoofAsphalt Shingle
Heat SourceGas
Heat TypeForced Air
WaterMunicipal
Land
Size Total Text75.5 x 163.5 FT
Acreagefalse
SewerSanitary sewer
Size Irregular75.5 x 163.5 FT
Parking
Parking FeaturesPrivate
Surrounding
Location DescriptionFifeshire & Bayview
Other
Den FamilyroomYes
Deposit Requiredtrue
Employment LetterYes
Interior FeaturesStorage,Water Heater,Built-In Oven,Countertop Range
Internet Entire Listing DisplayYes
Laundry FeaturesEnsuite
Payment FrequencyMonthly
References RequiredYes
SewerSewer
Credit CheckYes
Rent IncludesNone
BasementFinished
PoolInground
FireplaceY
A/CCentral Air
HeatingForced Air
FurnishedUnfurnished
ExposureW
Remarks
Exceptional 5 Bedroom Family Home Located In The Heart Of Toronto's Most Desirable Neighborhood. This 75'X163' Lot Has Approximate Area Of 5,000 Sqft Of Living Space With Great Layout, Large Eat In Kitchen, Hardwood Floors Throughout, 2 Fireplaces, 2 Staircases To 2nd Fl And A Basement With W/O To The Yard With Beautiful Outdoor Poll And Backed Onto Ravine. Perfect For International Students **EXTRAS** Built-In Gas Cooktop, Furnace, Gas Heater, S/S Fridge, Built-In Oven & Microwave, Washer, Dryer
The listing data is provided under copyright by the Toronto Real Estate Board.
The listing data is deemed reliable but is not guaranteed accurate by the Toronto Real Estate Board nor RealMaster.
Location
Province:
Ontario
City:
Toronto
Community:
St. Andrew-Windfields 01.C12.0640
Crossroad:
Fifeshire & Bayview
Room
Room
Level
Length
Width
Area
Living Room
Main
20.93
16.01
335.13
Dining Room
Main
16.01
12.01
192.25
Kitchen
Main
29.40
8.50
249.79
Office
Main
14.44
10.01
144.45
Primary Bedroom
Second
21.00
16.01
336.18
Bedroom 2
Second
11.84
11.52
136.39
Bedroom 3
Second
11.84
10.07
119.29
Bedroom 4
Second
12.34
10.24
126.27
Bedroom 5
Second
9.74
8.73
85.04
Recreation
Basement
32.15
16.01
514.77
Bedroom
Basement
16.34
11.06
180.65
School Info
Private SchoolsK-5 Grades Only
Owen Public School
111 Owen Blvd, North York0.907 km
ElementaryEnglish
6-8 Grades Only
St Andrew's Middle School
131 Fenn Ave, North York0.682 km
MiddleEnglish
9-12 Grades Only
York Mills Collegiate Institute
490 York Mills Rd, North York1.484 km
SecondaryEnglish
K-8 Grades Only
St. Gabriel Catholic School
396 Spring Garden Ave, North York1.324 km
ElementaryMiddleEnglish
9-12 Grades Only
Northern Secondary School
851 Mount Pleasant Rd, Toronto5.209 km
Secondary
K-8 Grades Only
St. Cyril Catholic School
18 Kempford Blvd, North York2.929 km
ElementaryMiddleFrench Immersion Program
Book Viewing
Your feedback has been submitted.
Submission Failed! Please check your input and try again or contact us

