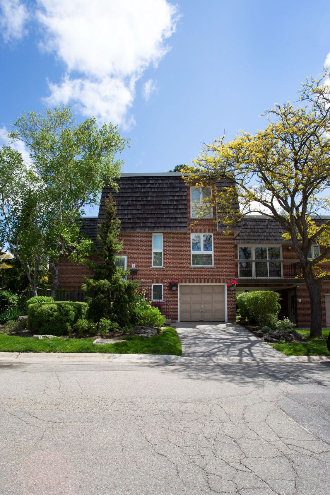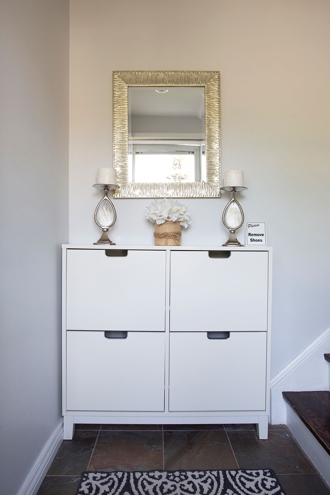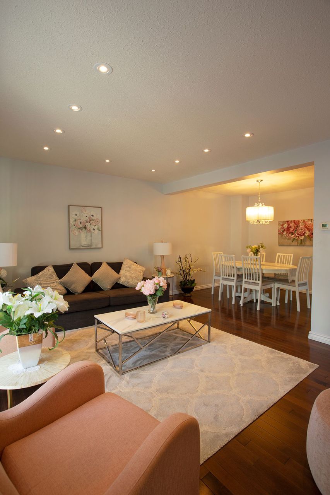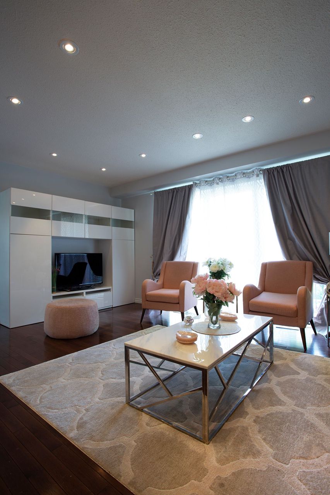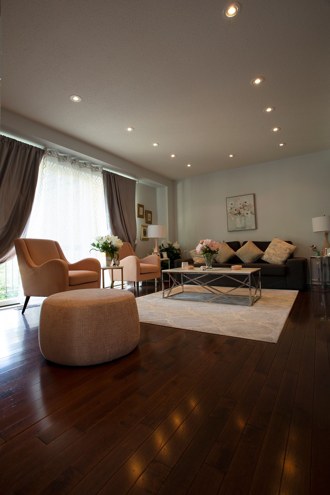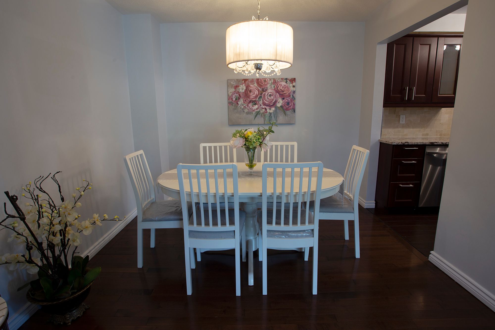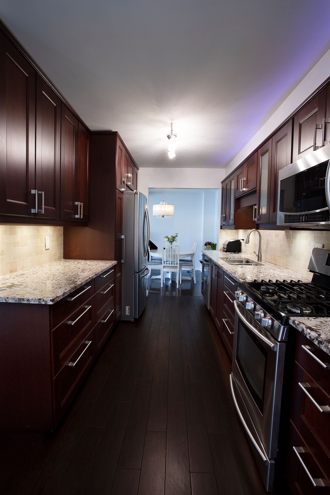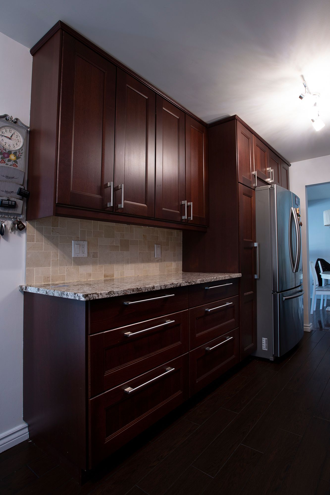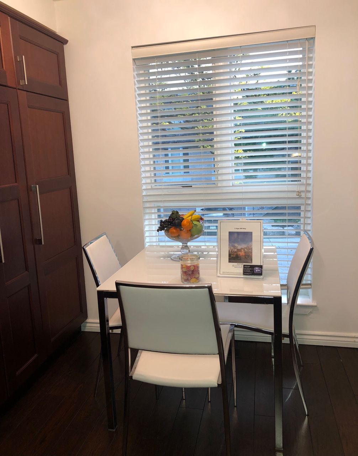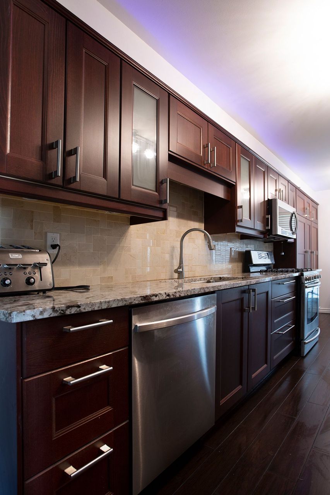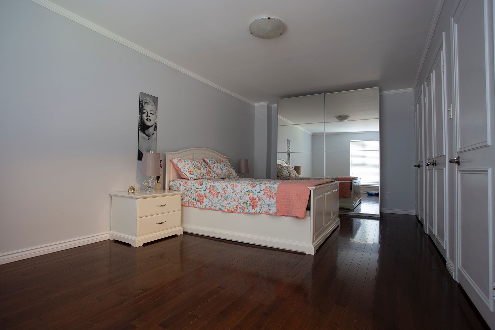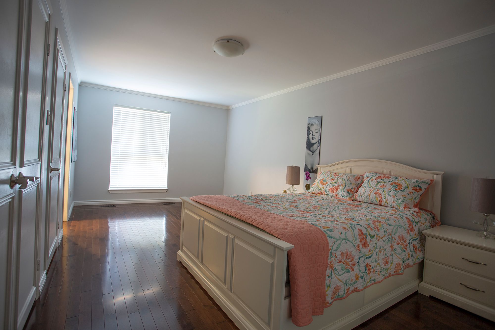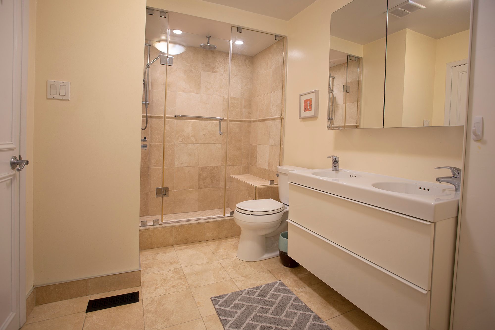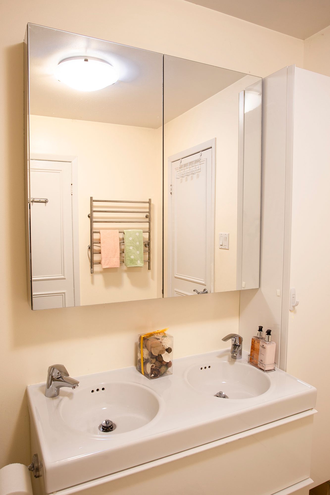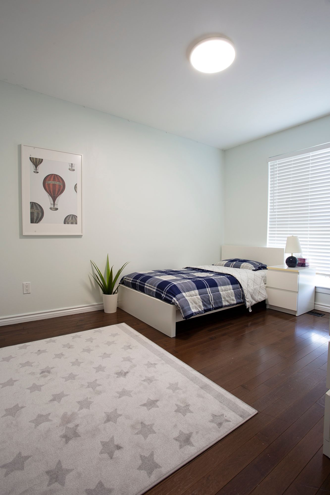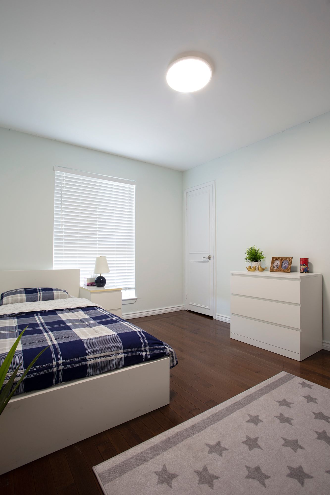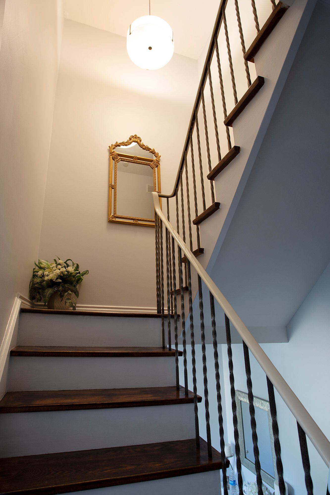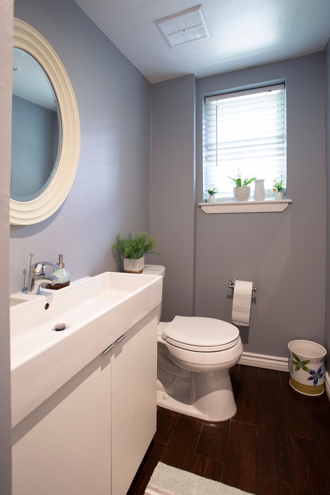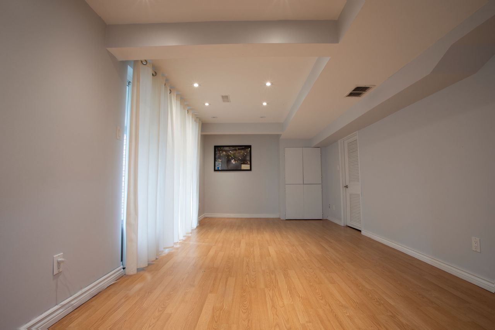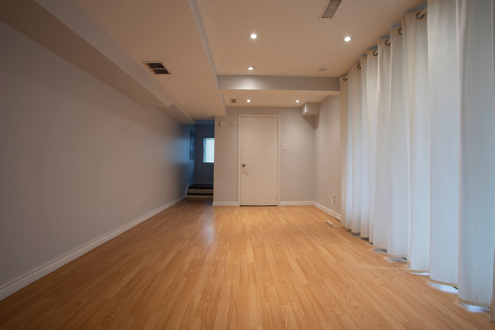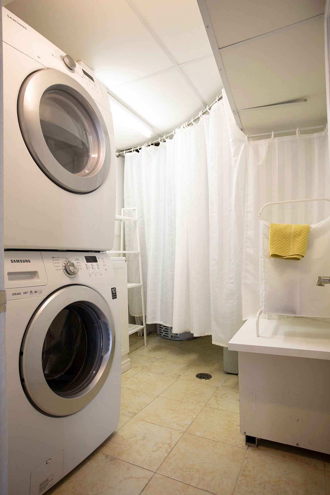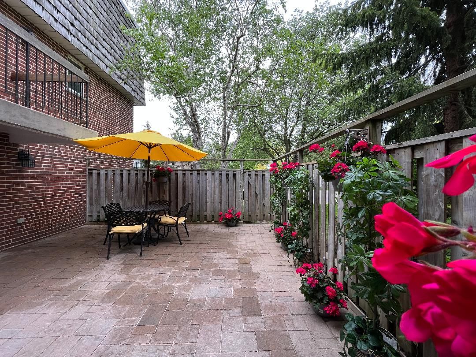- Ontario
- Toronto
1 Sugar Mill Way N
CAD$1,250,000
CAD$1,250,000 Asking price
1 Sugar Mill WayToronto, Ontario, M2L1R3
Delisted · Terminated ·
222(2+1)| 1200-1399 sqft
Listing information last updated on Fri Jul 07 2023 17:23:54 GMT-0400 (Eastern Daylight Time)

Open Map
Log in to view more information
Go To LoginSummary
IDC6029504
StatusTerminated
Ownership TypeCondominium/Strata
PossessionImmediate-TBA
Brokered ByRIGHT AT HOME REALTY
TypeResidential Townhouse,Attached
Age
Square Footage1200-1399 sqft
RoomsBed:2,Kitchen:1,Bath:2
Parking2 (2) Attached +1
Maint Fee844.35 / Monthly
Maint Fee InclusionsWater,Common Elements,Parking,Building Insurance
Detail
Building
Bathroom Total2
Bedrooms Total2
Bedrooms Above Ground2
AmenitiesStorage - Locker
Basement TypeFull
Cooling TypeCentral air conditioning
Fireplace PresentFalse
Heating FuelNatural gas
Heating TypeForced air
Size Interior
Stories Total2
TypeRow / Townhouse
Association AmenitiesBBQs Allowed,Outdoor Pool,Visitor Parking
Architectural Style2-Storey
Rooms Above Grade5
Heat SourceGas
Heat TypeForced Air
LockerOwned
Land
Acreagefalse
Attached Garage
Visitor Parking
Other
FeaturesBalcony
Internet Entire Listing DisplayYes
BasementFull
BalconyOpen
FireplaceN
A/CCentral Air
HeatingForced Air
Level1
ExposureNW
Parking SpotsOwned
Corp#MTCC702
Prop MgmtCrossbridge Condominium Services Ltd 416-510-8700
Remarks
Private and Bright Corner End Unit. Gorgeous Hardwood Floor Throughout. Custom Renovation Throughout w/ New Wiring & Electrical Panel, Pot Lights & All New Windows. Large Bright-Eat In Kitchen. Kitchen w/ One Piece Granite Countertop, Plenty of Cabinet Space. Walkout To Balcony From Living Room. 2nd Walkout From Rec Room To Private Fenced Yard w/ Gas BBQ Line. Oversized Primary Bedroom With Semi Ensuite Bath. In Coveted Harrison & York Mills Collegiate Public School District. Many Visitor's Parking Spaces. Outdoor Pool. Steps To TTC, Shopping, Amnesties, Park, & Restaurants.Gas Burner Oven & Stove, Spacious Fridge, New Dishwasher, Newer Garburator, Washer & Dryer, All Windows Coverings, All Light Fixtures, Two Garage Door Openers, Maintenance Includes Building Insurance, Water, Landscaping & Snow Removal.
The listing data is provided under copyright by the Toronto Real Estate Board.
The listing data is deemed reliable but is not guaranteed accurate by the Toronto Real Estate Board nor RealMaster.
Location
Province:
Ontario
City:
Toronto
Community:
St. Andrew-Windfields 01.C12.0640
Crossroad:
York Mills & Bayview
Room
Room
Level
Length
Width
Area
Living
Main
17.09
12.07
206.37
Hardwood Floor W/O To Balcony Combined W/Dining
Dining
Main
9.84
8.83
86.86
Hardwood Floor Combined W/Living L-Shaped Room
Kitchen
Main
18.14
8.17
148.22
Renovated Eat-In Kitchen Bay Window
Prim Bdrm
2nd
20.93
10.99
230.06
Hardwood Floor 3 Pc Ensuite Tile Floor
2nd Br
2nd
12.34
9.74
120.20
Hardwood Floor Double Closet Large Window
Rec
Bsmt
19.91
10.33
205.81
Laminate W/O To Yard Pot Lights
Utility
Bsmt
11.98
11.98
143.40
Combined W/Laundry Laundry Sink Dropped Ceiling
School Info
Private SchoolsK-5 Grades Only
Harrison Public School
81 Harrison Rd, North York0.83 km
ElementaryEnglish
6-8 Grades Only
Windfields Middle School
375 Banbury Rd, North York1.111 km
MiddleEnglish
9-12 Grades Only
York Mills Collegiate Institute
490 York Mills Rd, North York0.571 km
SecondaryEnglish
K-8 Grades Only
St. Gabriel Catholic School
396 Spring Garden Ave, North York2.067 km
ElementaryMiddleEnglish
9-12 Grades Only
Don Mills Collegiate Institute
15 The Donway E, North York3.949 km
Secondary
Book Viewing
Your feedback has been submitted.
Submission Failed! Please check your input and try again or contact us

