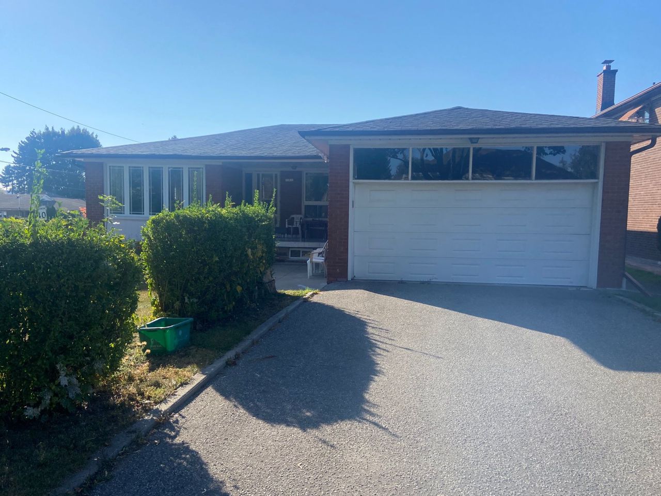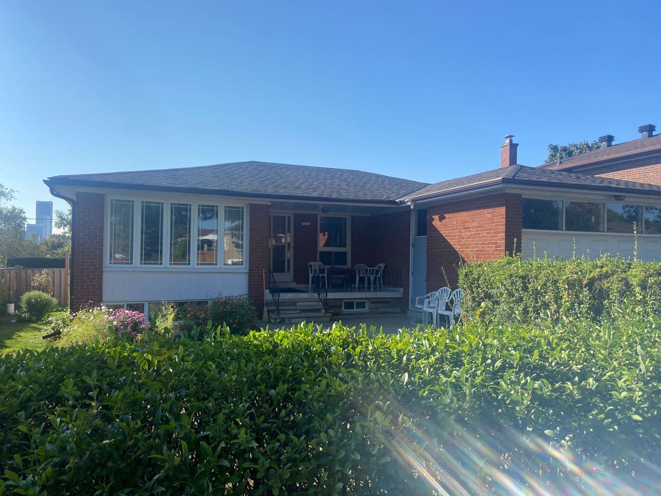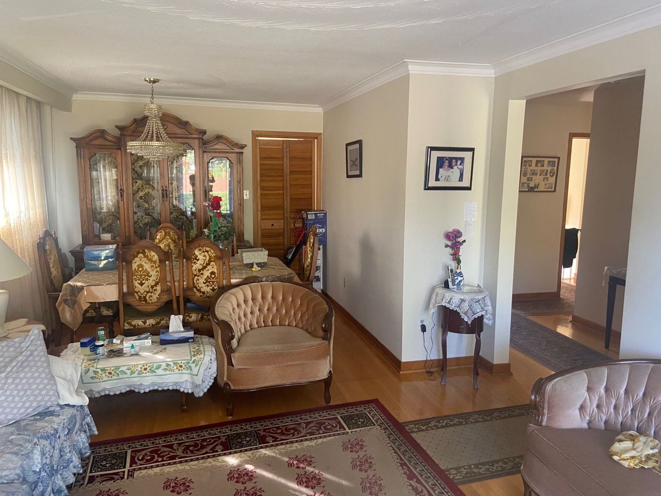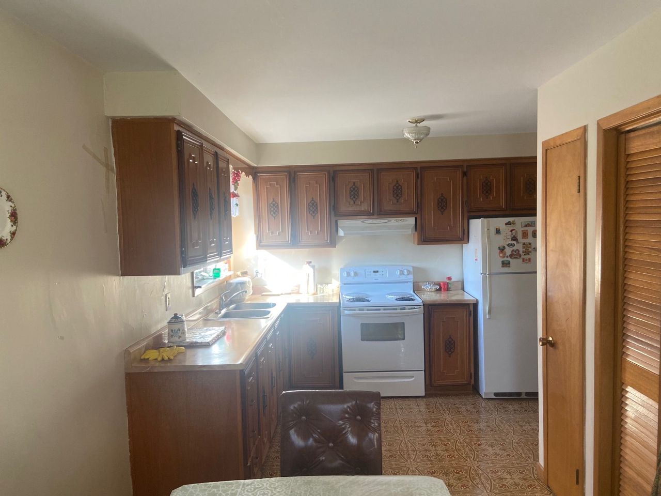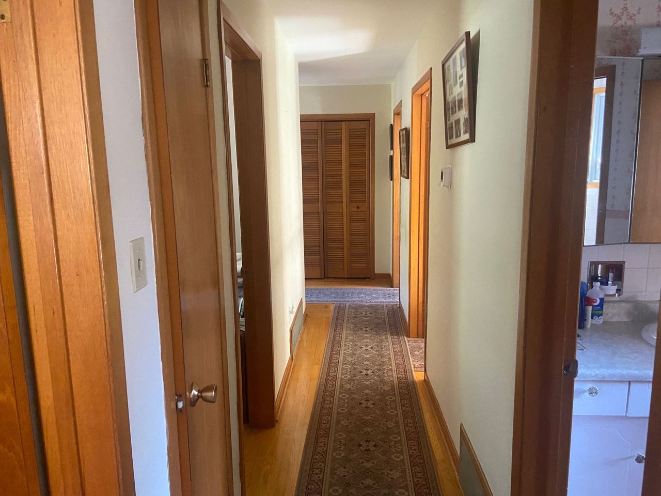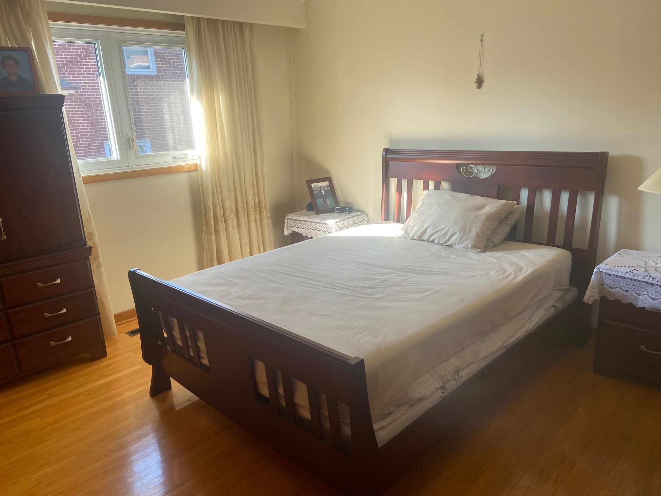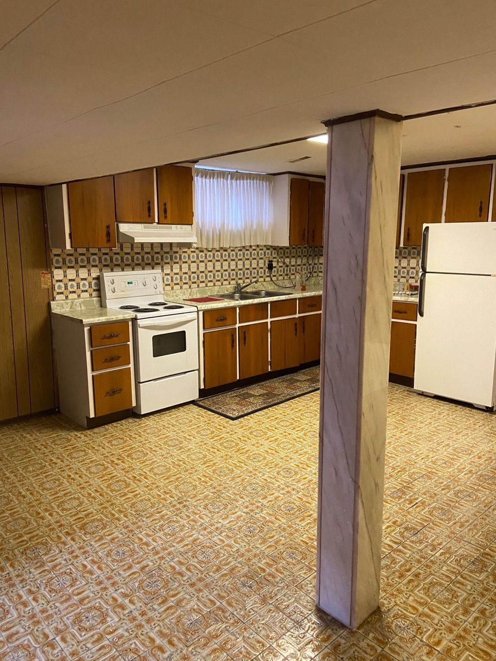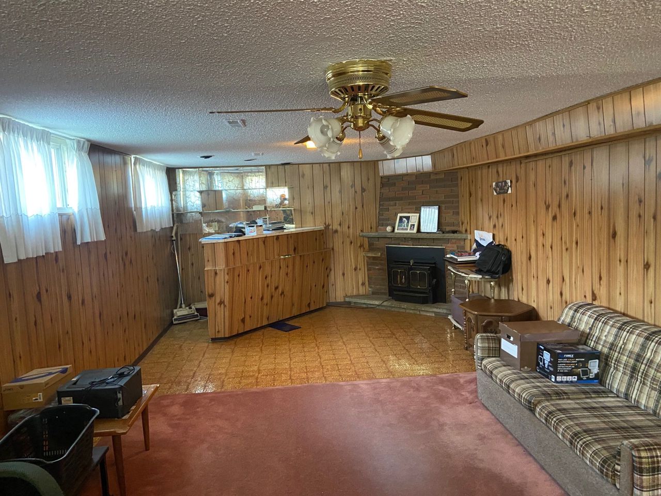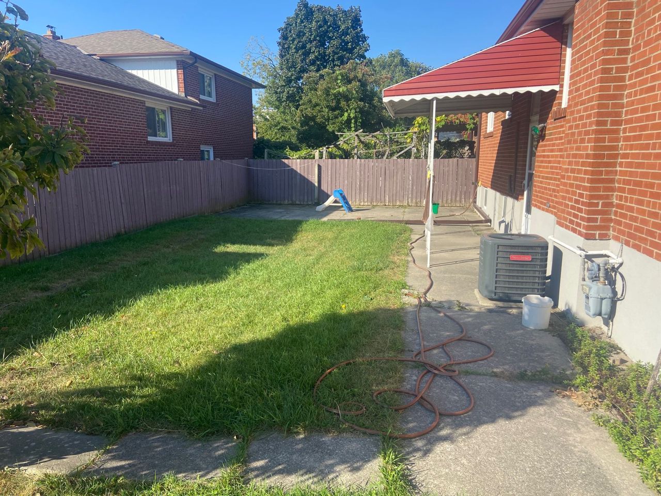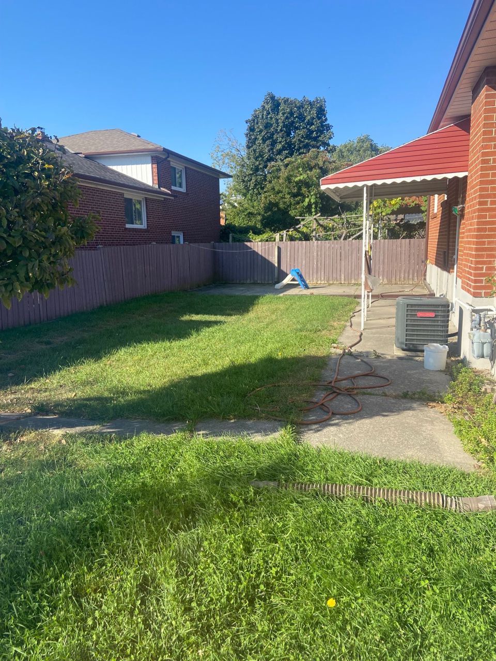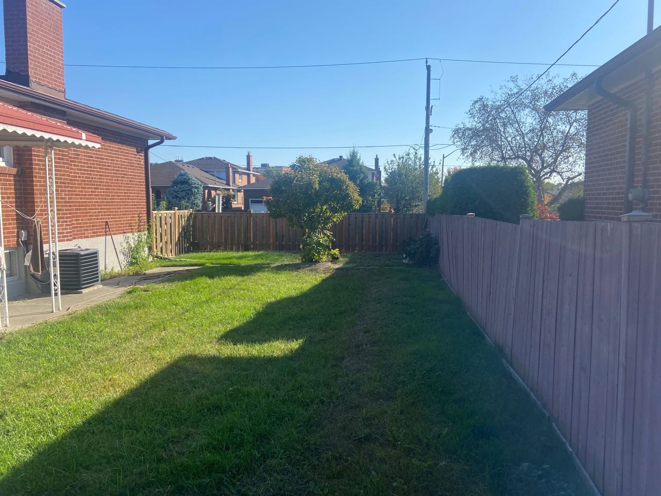- Ontario
- Toronto
1 Salinger Crt
CAD$1,489,000
CAD$1,489,000 Asking price
1 Salinger CourtToronto, Ontario, M2J3R8
Delisted · Expired ·
3+124(2+2)
Listing information last updated on Mon Jan 01 2024 00:20:43 GMT-0500 (Eastern Standard Time)

Open Map
Log in to view more information
Go To LoginSummary
IDC7033436
StatusExpired
Ownership TypeFreehold
Possession90 DAYS/TBA
Brokered ByROYAL LEPAGE CONNECT REALTY
TypeResidential Bungalow,House,Detached
Age
Lot Size61.6 * 97.45 Feet
Land Size6002.92 ft²
RoomsBed:3+1,Kitchen:2,Bath:2
Parking2 (4) Attached +2
Detail
Building
Bathroom Total2
Bedrooms Total4
Bedrooms Above Ground3
Bedrooms Below Ground1
Architectural StyleBungalow
Basement DevelopmentFinished
Basement FeaturesSeparate entrance
Basement TypeN/A (Finished)
Construction Style AttachmentDetached
Cooling TypeCentral air conditioning
Exterior FinishBrick
Fireplace PresentTrue
Heating FuelNatural gas
Heating TypeForced air
Size Interior
Stories Total1
TypeHouse
Architectural StyleBungalow
FireplaceYes
Rooms Above Grade6
Heat SourceGas
Heat TypeForced Air
WaterMunicipal
Land
Size Total Text61.6 x 97.45 FT
Acreagefalse
Size Irregular61.6 x 97.45 FT
Parking
Parking FeaturesPrivate Double
Other
Internet Entire Listing DisplayYes
SewerSewer
BasementFinished,Separate Entrance
PoolNone
FireplaceY
A/CCentral Air
HeatingForced Air
FurnishedNo
ExposureS
Remarks
Welcome to this solid, all brick bungalow situated in the most desirable street in the Pleasant View community. this lovely home boasts a 61 ft frontage with double garage on a cul-de-sac. Same family owners for nearly 40 years. Great function and flow through out with family sized kitchens. This is a perfect opportunity to renovate or build for your family in this top rated community. Steps to top rated schools and Pleasant View Community. Don't miss out on this golden opportunity for your family needs. Seller will consider to lease back for a specific term.
The listing data is provided under copyright by the Toronto Real Estate Board.
The listing data is deemed reliable but is not guaranteed accurate by the Toronto Real Estate Board nor RealMaster.
Location
Province:
Ontario
City:
Toronto
Community:
Pleasant View 01.C15.0550
Crossroad:
VICTORIA PARK/HUNTINGWOOD AVE
Room
Room
Level
Length
Width
Area
Living Room
Main
14.50
12.80
185.55
Dining Room
Main
10.20
8.99
91.72
Kitchen
Main
19.59
10.40
203.71
Primary Bedroom
Main
14.01
10.79
151.21
Bedroom 2
Main
14.50
10.30
149.39
Bedroom 3
Main
10.40
9.28
96.56
Kitchen
Basement
30.58
16.37
500.60
Recreation
Basement
31.59
12.99
410.48
School Info
Private SchoolsK-5 Grades Only
Ernest Public School
150 Cherokee Blvd, North York0.727 km
ElementaryEnglish
6-8 Grades Only
Pleasant View Middle School
175 Brian Dr, North York0.357 km
MiddleEnglish
9-12 Grades Only
Sir John A Macdonald Collegiate Institute
2300 Pharmacy Ave, Scarborough1.226 km
SecondaryEnglish
K-8 Grades Only
St. Kateri Tekakwitha Catholic School
70 Margaret Ave, North York0.141 km
ElementaryMiddleEnglish
9-12 Grades Only
A Y Jackson Secondary School
50 Francine Dr, North York3.381 km
Secondary
K-8 Grades Only
St. Gerald Catholic School
200 Old Sheppard Ave, North York1.054 km
ElementaryMiddleFrench Immersion Program
Book Viewing
Your feedback has been submitted.
Submission Failed! Please check your input and try again or contact us

