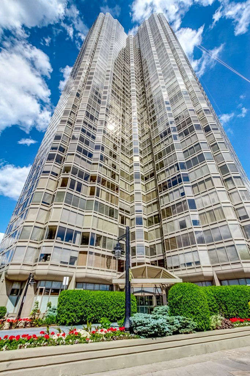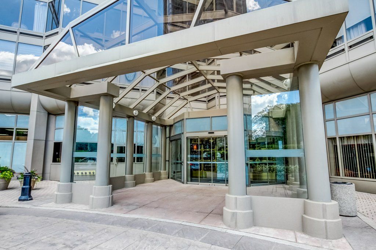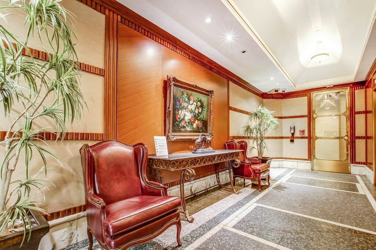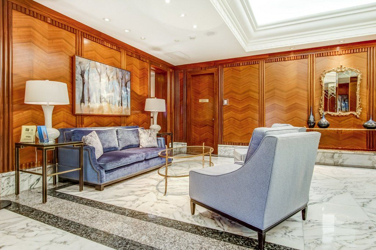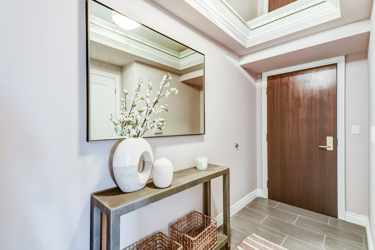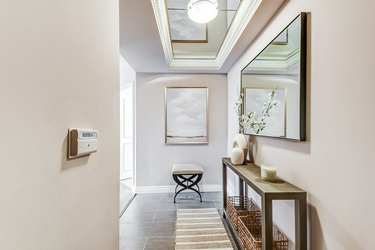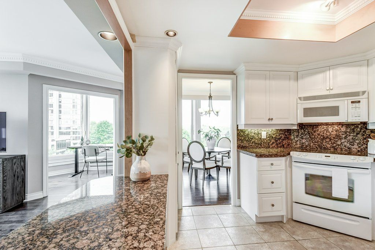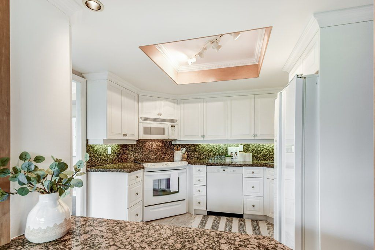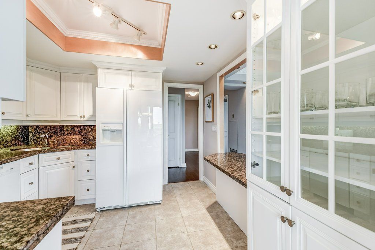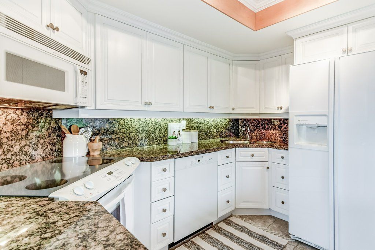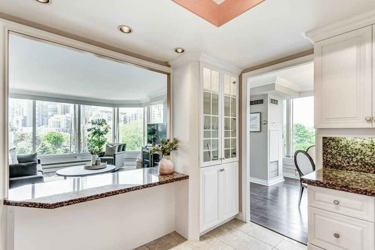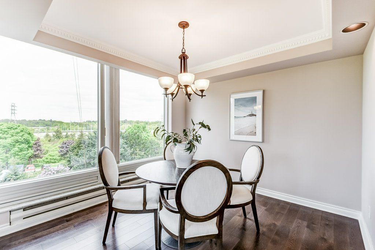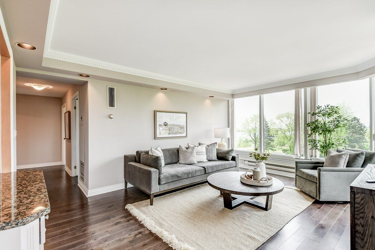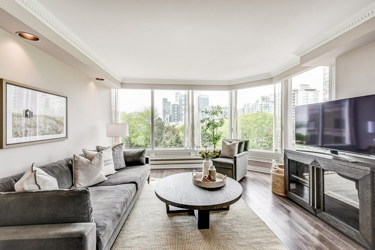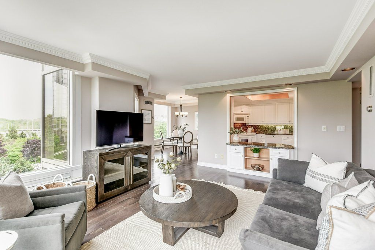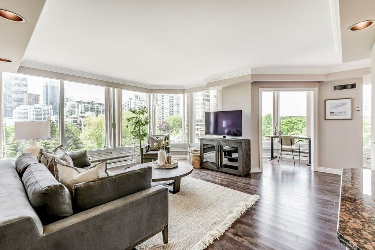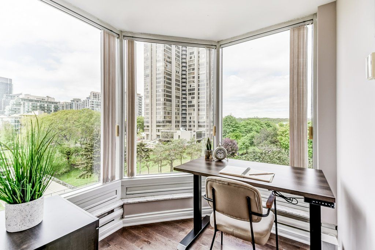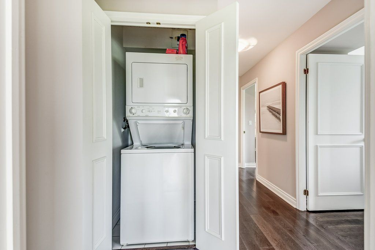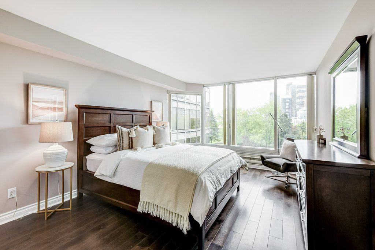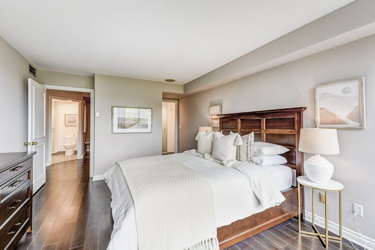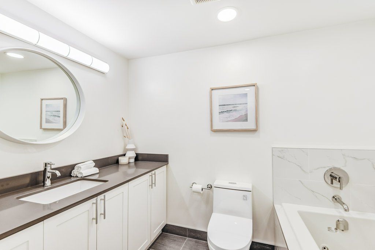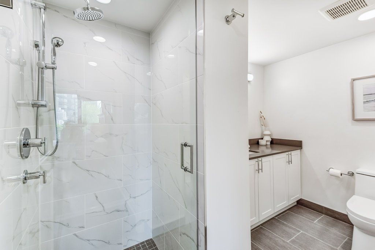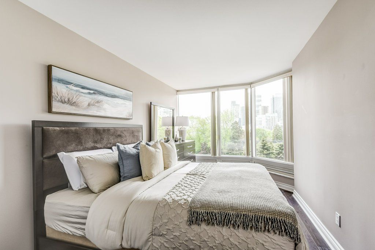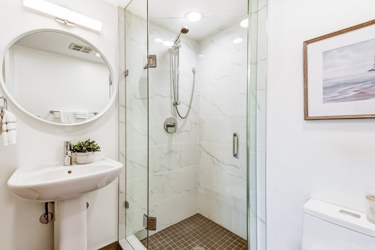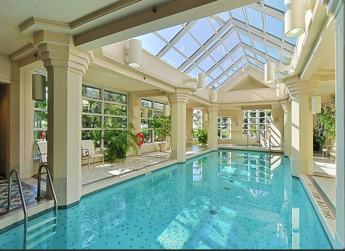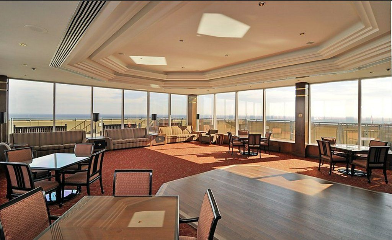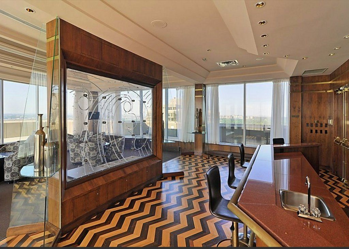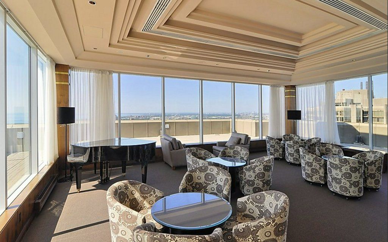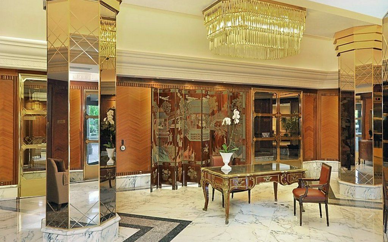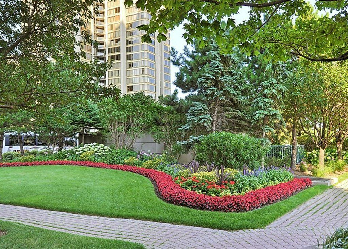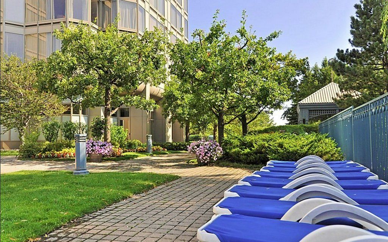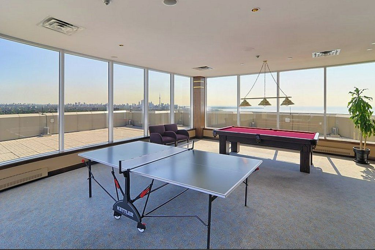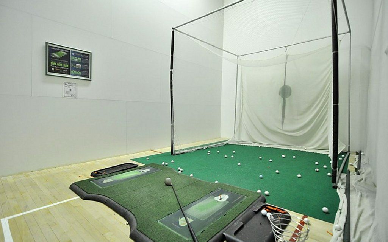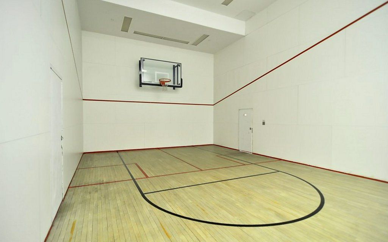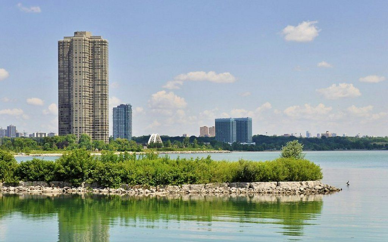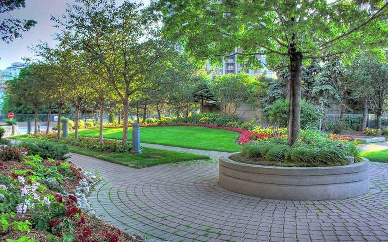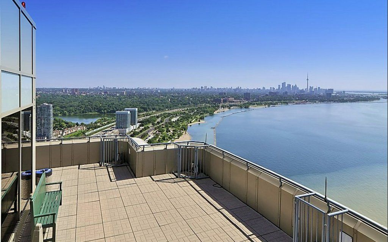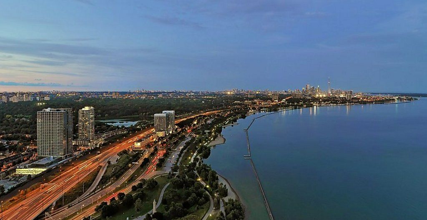- Ontario
- Toronto
1 Palace Pier Crt
SoldCAD$xxx,xxx
CAD$818,000 Asking price
409 1 Palace Pier CourtToronto, Ontario, M8V1W9
Sold
2+121| 1200-1399 sqft
Listing information last updated on Wed Jun 07 2023 10:46:30 GMT-0400 (Eastern Daylight Time)

Open Map
Log in to view more information
Go To LoginSummary
IDW6071292
StatusSold
Ownership TypeCondominium/Strata
PossessionImmediate/Tba
Brokered ByRE/MAX WEST REALTY INC.
TypeResidential Apartment
Age
Square Footage1200-1399 sqft
RoomsBed:2+1,Kitchen:1,Bath:2
Parking1 (1) Underground +1
Maint Fee1409.02 / Monthly
Maint Fee InclusionsHeat,Hydro,Water,CAC,Common Elements,Building Insurance,Parking
Virtual Tour
Detail
Building
Bathroom Total2
Bedrooms Total3
Bedrooms Above Ground2
Bedrooms Below Ground1
AmenitiesStorage - Locker,Security/Concierge,Exercise Centre
Cooling TypeCentral air conditioning
Exterior FinishConcrete
Fireplace PresentFalse
Heating FuelElectric
Heating TypeForced air
Size Interior
TypeApartment
Association AmenitiesConcierge,Guest Suites,Gym,Indoor Pool,Rooftop Deck/Garden,Visitor Parking
Architectural StyleApartment
Property FeaturesBeach,Lake/Pond,Park,Public Transit,School
Rooms Above Grade6
Heat SourceElectric
Heat TypeForced Air
LockerOwned
Land
Acreagefalse
AmenitiesBeach,Park,Public Transit,Schools
Surface WaterLake/Pond
Parking
Parking FeaturesUnderground
Surrounding
Ammenities Near ByBeach,Park,Public Transit,Schools
Other
Internet Entire Listing DisplayYes
Central VacuumYes
BasementNone
BalconyNone
FireplaceN
A/CCentral Air
HeatingForced Air
Level4
Unit No.409
ExposureNW
Parking SpotsOwned258
Corp#MTCC1053
Prop MgmtCrossbridge Condominium Services
Remarks
Coveted “Palace Place” luxurious waterfront condominium residence situated at the junction of the Humber River and Lake Ontario! This spacious suite offers 2 bedrooms plus a den and 2 renovated spa baths. Gourmet kitchen features granite counters, white cabinets and opens to the main living area. Other features include new wide plank wood floors, pot lights, crown moulding, 1 parking space & locker. Enjoy views of the beautifully manicured grounds and lake! This building boasts 5-star hotel amenities including 24-hr concierge, valet, guest suites, private shuttle to downtown & shopping malls, piano lounge, indoor pool, gym, fitness classes & bbq area. Stroll or bike along the miles of parkland along the lake.
The listing data is provided under copyright by the Toronto Real Estate Board.
The listing data is deemed reliable but is not guaranteed accurate by the Toronto Real Estate Board nor RealMaster.
Location
Province:
Ontario
City:
Toronto
Community:
Mimico 01.W06.0170
Crossroad:
Lake Shore Bl W & Humber Bay
Room
Room
Level
Length
Width
Area
Living
Flat
17.52
17.19
301.19
Overlook Water Pot Lights Crown Moulding
Dining
Flat
11.45
10.20
116.83
Pot Lights Crown Moulding Open Concept
Kitchen
Flat
10.83
10.37
112.25
Granite Counter Breakfast Bar Modern Kitchen
Prim Bdrm
Flat
18.86
11.98
225.91
4 Pc Ensuite W/I Closet Overlook Water
2nd Br
Flat
16.63
9.48
157.72
B/I Closet West View Overlook Water
Den
Flat
7.19
6.86
49.27
Nw View
School Info
Private SchoolsK-5 Grades Only
Étienne Brûlé Junior School
50 Cloverhill Rd, Etobicoke1.487 km
ElementaryEnglish
7-8 Grades Only
Park Lawn Junior Middle School
71 Ballacaine Dr, Etobicoke2.1 km
MiddleEnglish
9-12 Grades Only
Lakeshore Collegiate Institute
350 Kipling Ave, Etobicoke4.953 km
SecondaryEnglish
K-8 Grades Only
St. Mark Catholic School
45 Cloverhill Rd, Etobicoke1.465 km
ElementaryMiddleEnglish
K-8 Grades Only
St. Josaphat Catholic School
110 10th St, Etobicoke4.621 km
ElementaryMiddleEnglish
9-12 Grades Only
Martingrove Collegiate Institute
50 Winterton Dr, Etobicoke8.449 km
Secondary
K-7 Grades Only
St. Louis Catholic School
11 Morgan Ave, Etobicoke2.386 km
ElementaryMiddleFrench Immersion Program
Book Viewing
Your feedback has been submitted.
Submission Failed! Please check your input and try again or contact us

