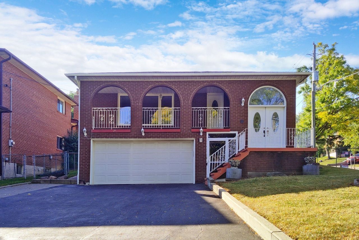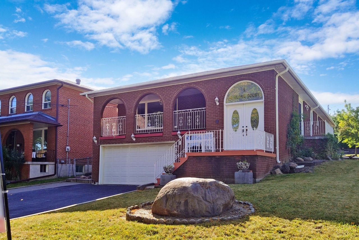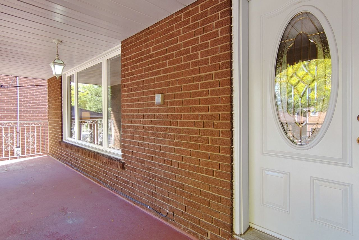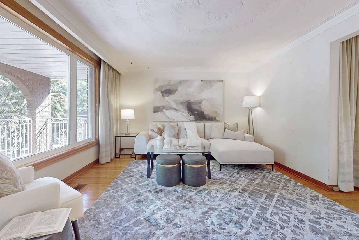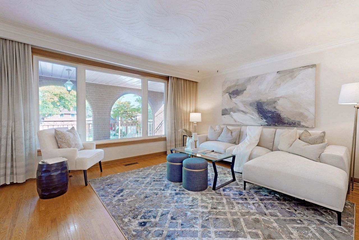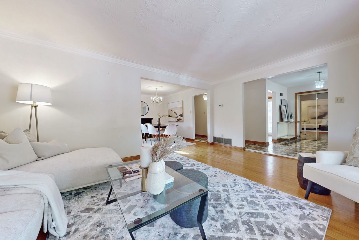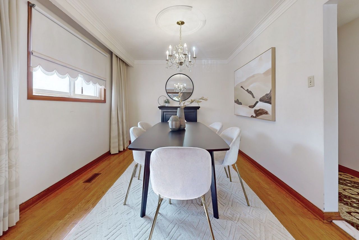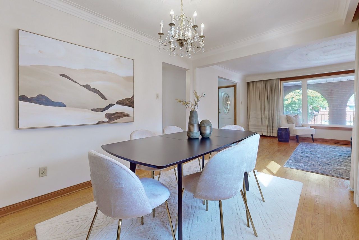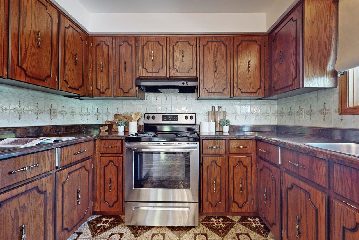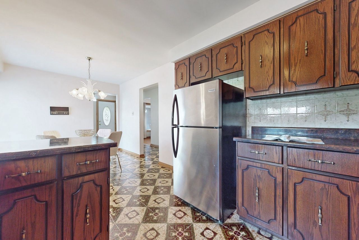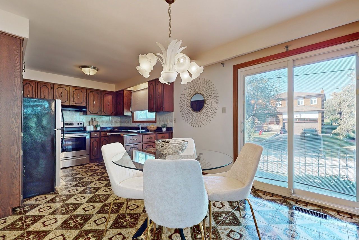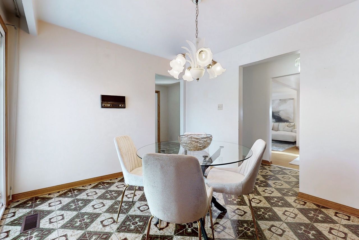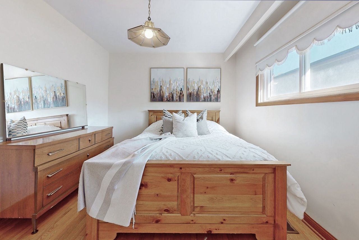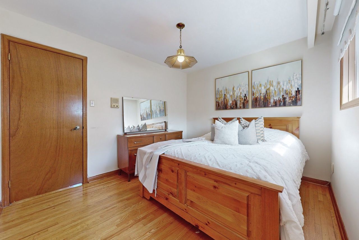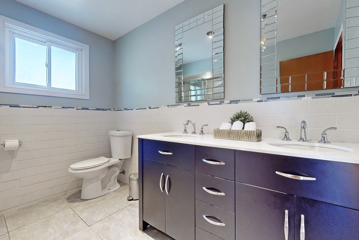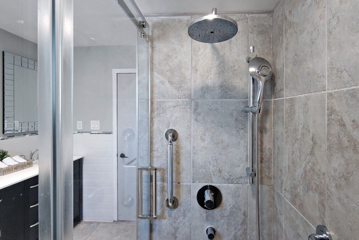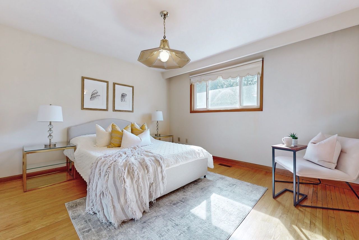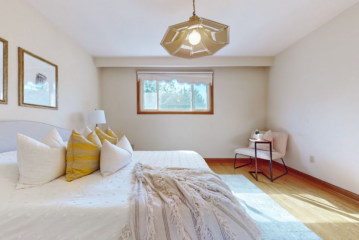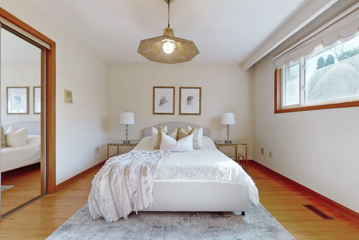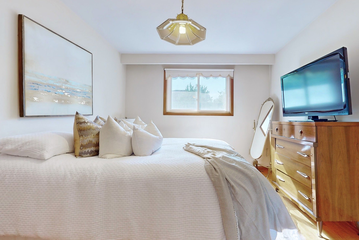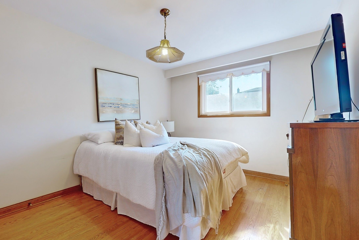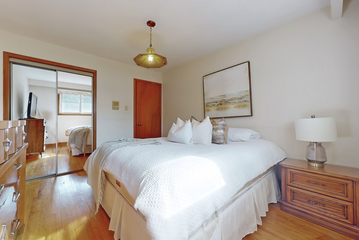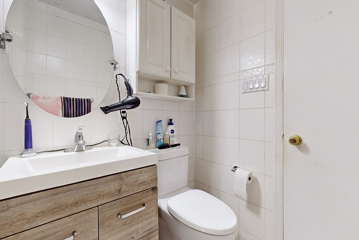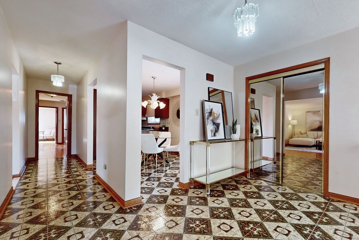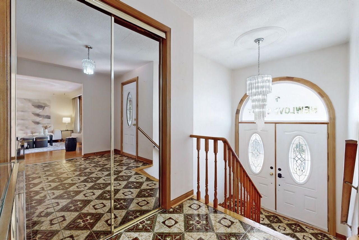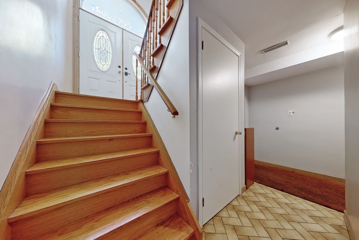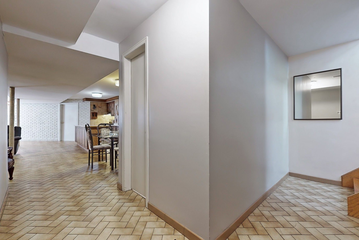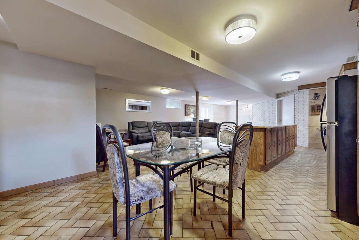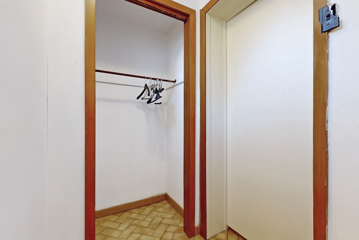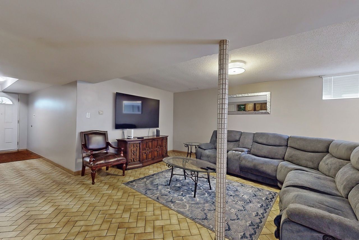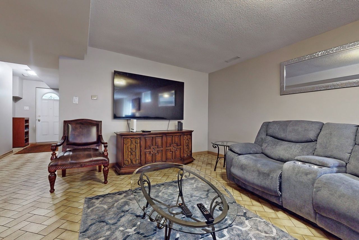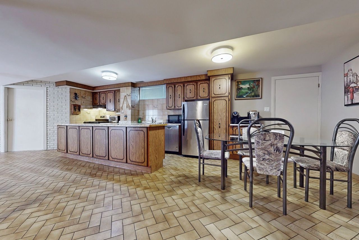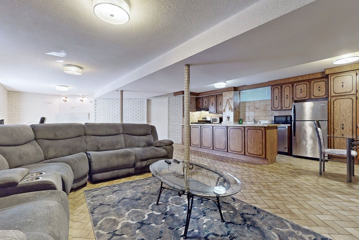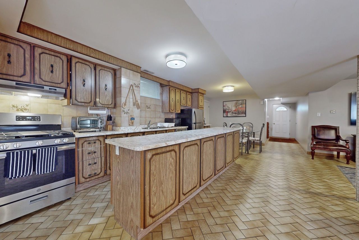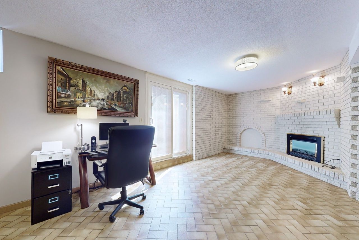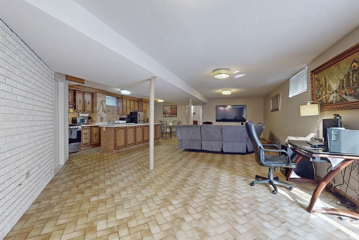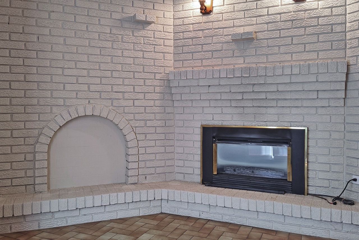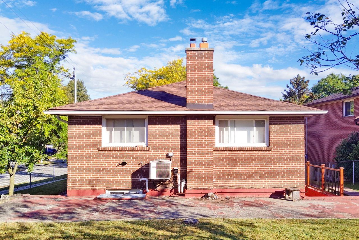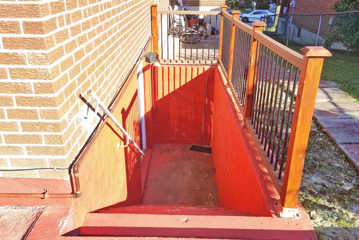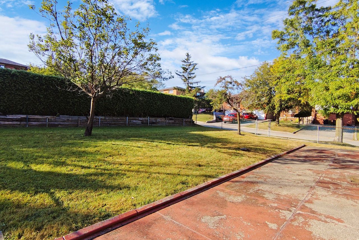- Ontario
- Toronto
1 Newlove Crt
CAD$1,288,000
CAD$1,288,000 Asking price
1 Newlove CourtToronto, Ontario, M9W5X4
Delisted · Terminated ·
328(2+6)
Listing information last updated on Fri Sep 29 2023 09:31:31 GMT-0400 (Eastern Daylight Time)

Open Map
Log in to view more information
Go To LoginSummary
IDW7022122
StatusTerminated
Ownership TypeFreehold
PossessionFlex
Brokered ByEXP REALTY
TypeResidential Bungalow,House,Detached
Age 31-50
Lot Size55 * 130 Feet
Land Size7150 ft²
RoomsBed:3,Kitchen:2,Bath:2
Parking2 (8) Attached +6
Virtual Tour
Detail
Building
Bathroom Total2
Bedrooms Total3
Bedrooms Above Ground3
Architectural StyleRaised bungalow
Basement FeaturesSeparate entrance
Basement TypeFull
Construction Style AttachmentDetached
Cooling TypeCentral air conditioning
Exterior FinishBrick
Fireplace PresentTrue
Heating FuelNatural gas
Heating TypeForced air
Size Interior
Stories Total1
TypeHouse
Architectural StyleBungalow-Raised
FireplaceYes
Property FeaturesFenced Yard,Golf,Cul de Sac/Dead End,Park,River/Stream,Rec./Commun.Centre
Rooms Above Grade10
Heat SourceGas
Heat TypeForced Air
WaterMunicipal
Laundry LevelLower Level
Land
Size Total Text55 x 130 FT
Acreagefalse
AmenitiesPark
Size Irregular55 x 130 FT
Surface WaterRiver/Stream
Parking
Parking FeaturesPrivate Double
Surrounding
Ammenities Near ByPark
Community FeaturesCommunity Centre
Other
FeaturesCul-de-sac
Den FamilyroomYes
Internet Entire Listing DisplayYes
SewerSewer
Central VacuumYes
BasementFull,Separate Entrance
PoolNone
FireplaceY
A/CCentral Air
HeatingForced Air
FurnishedNo
ExposureS
Remarks
*Discover This Versatile Raised Bungalow in a Prime Etobicoke Location, Set on a Generous 55 x 130 Corner Lot. *Offering the Potential for Four Separate Units, This Property Serves as Both a Flexible Investment Opportunity and a Spacious Family Home. *Enjoy the Raised Bungalow's Abundant Natural Light, Two Kitchens, and Two Full Bathrooms, Along With Three Bedrooms for Comfortable Living. *With Four Separate Entrances, Privacy Is Assured, and the Property's Nine-Car Driveway, Double Garage, and Lack of a Sidewalk Provide Ample Parking. *Situated in a Quiet Dead-End Street Near the New Costco and Various Shops, This Property Combines Convenience With the Charm of a Tranquil Neighborhood. *This Is Its First Time on the Market and Boasts an Original Owner. *With Roughly 2500 Square Feet of Living Space, It's Also Ideal for Creating a Duplex if Desired. *Don't Miss Out on This Unique Etobicoke Gem!2 Fridges , 2 Stoves, Dishwasher. Washer & Dryer, All Lighting Fixtures, All Window Coverings
The listing data is provided under copyright by the Toronto Real Estate Board.
The listing data is deemed reliable but is not guaranteed accurate by the Toronto Real Estate Board nor RealMaster.
Location
Province:
Ontario
City:
Toronto
Community:
Elms-Old Rexdale 01.W10.0050
Crossroad:
Elmhurst / Albion
Room
Room
Level
Length
Width
Area
Living Room
Main
NaN
Dining Room
Main
NaN
Kitchen
Main
NaN
Primary Bedroom
Main
NaN
Bedroom
Main
NaN
Bedroom 2
Main
NaN
Kitchen
Basement
NaN
Living Room
Basement
NaN
Office
Basement
NaN
Laundry
Basement
NaN
NaN
NaN
School Info
Private SchoolsK-6 Grades Only
The Elms Junior Middle School
45 Golfdown Dr, Etobicoke0.366 km
ElementaryEnglish
7-8 Grades Only
The Elms Junior Middle School
45 Golfdown Dr, Etobicoke0.366 km
MiddleEnglish
9-12 Grades Only
Thistletown Collegiate Institute
20 Fordwich Cres, Etobicoke0.565 km
SecondaryEnglish
K-8 Grades Only
St. Stephen Catholic School
55 Golfdown Dr, Etobicoke0.293 km
ElementaryMiddleEnglish
9-12 Grades Only
Thistletown Collegiate Institute
20 Fordwich Cres, Etobicoke0.565 km
Secondary
Book Viewing
Your feedback has been submitted.
Submission Failed! Please check your input and try again or contact us

