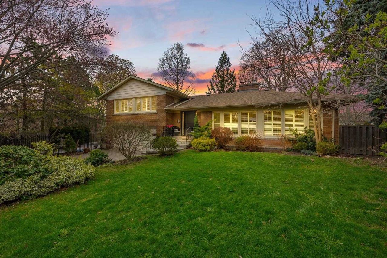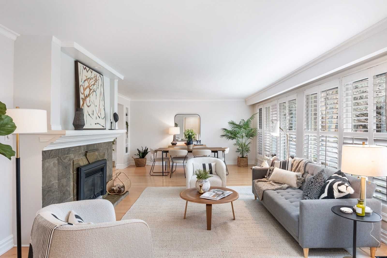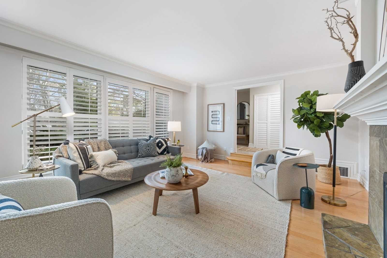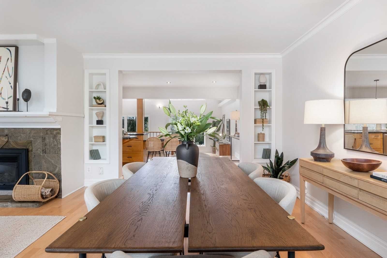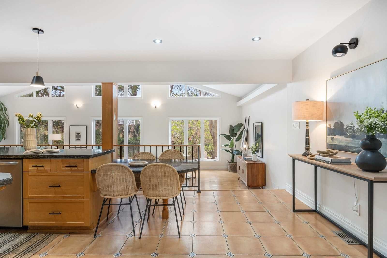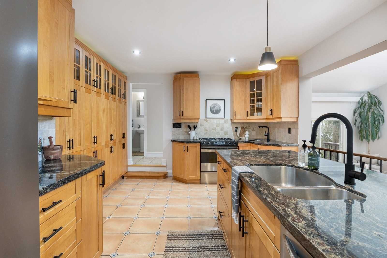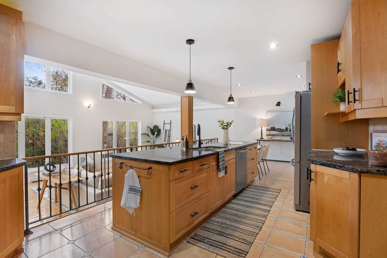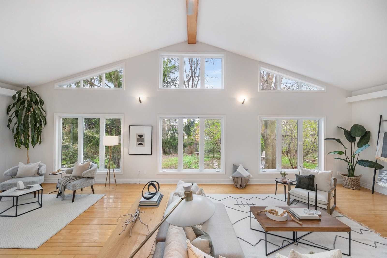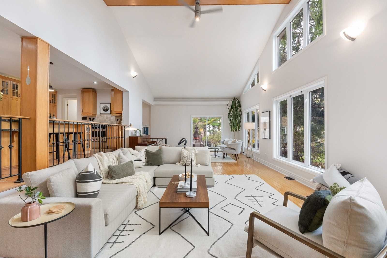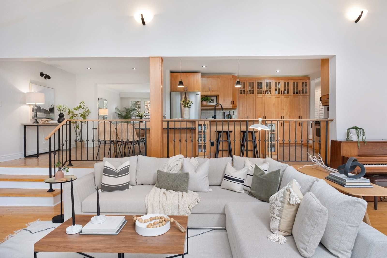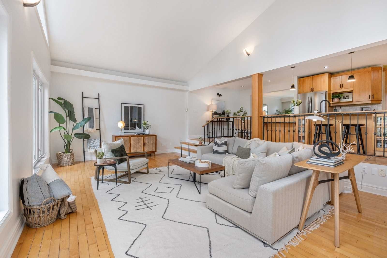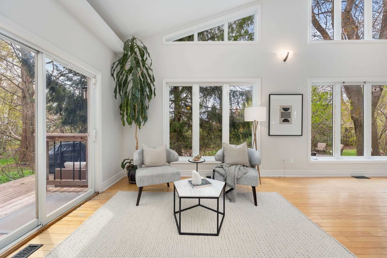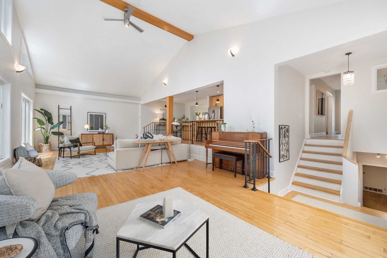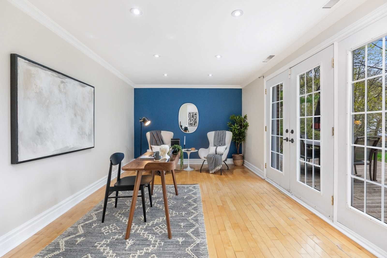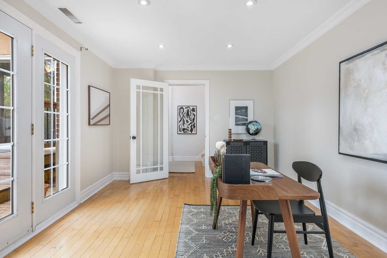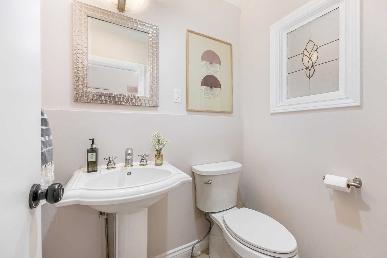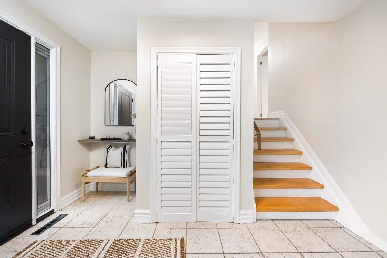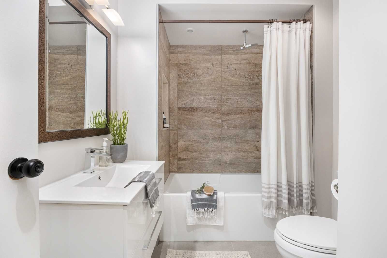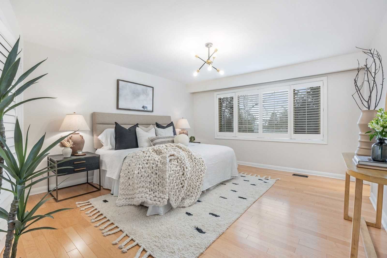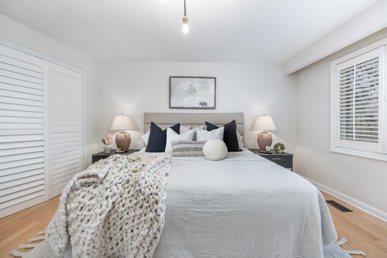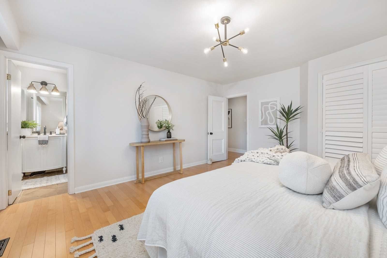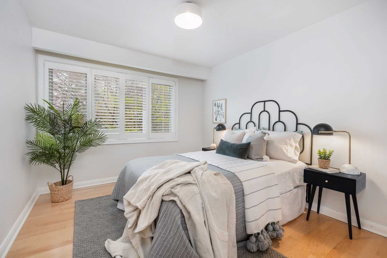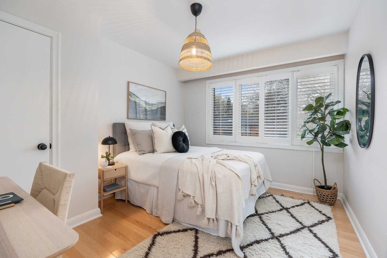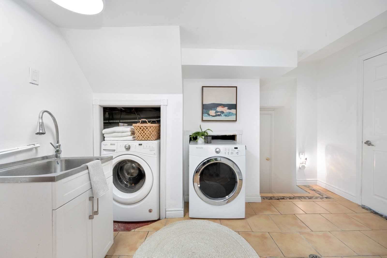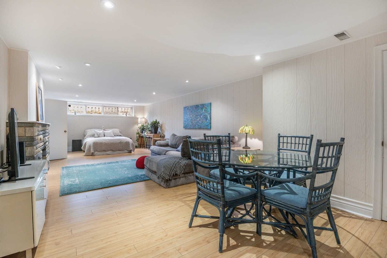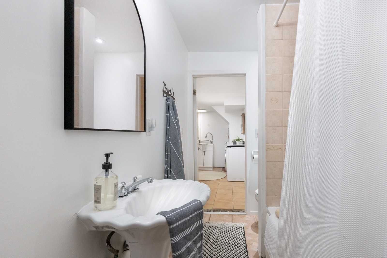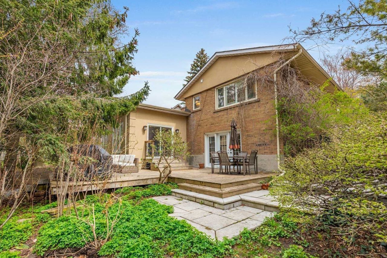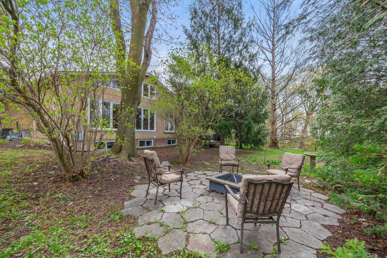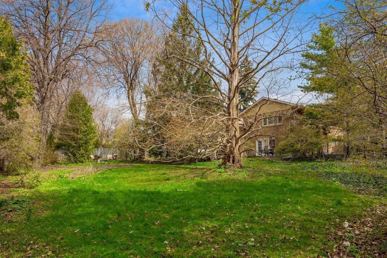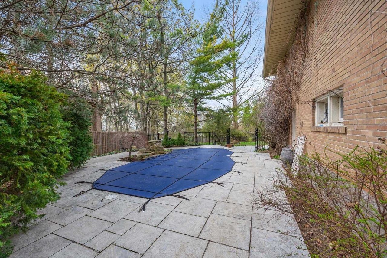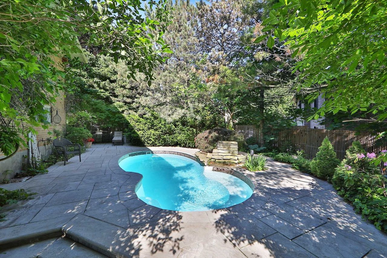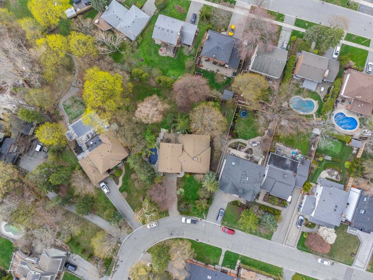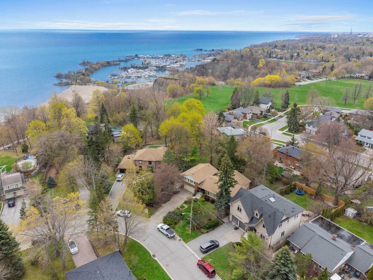- Ontario
- Toronto
1 Lakehill Cres
SoldCAD$x,xxx,xxx
CAD$2,399,900 Asking price
1 Lakehill CrescentToronto, Ontario, M1M1E5
Sold
4+146(2+4)| 3500-5000 sqft
Listing information last updated on Fri Jun 16 2023 20:00:46 GMT-0400 (Eastern Daylight Time)

Open Map
Log in to view more information
Go To LoginSummary
IDE6049523
StatusSold
Ownership TypeFreehold
PossessionTbd
Brokered ByBERKSHIRE HATHAWAY HOMESERVICES TORONTO REALTY, BROKERAGE
TypeResidential Split,House,Detached
Age
Lot Size60 * 227 Feet 223.9 R 139 Ns
Land Size13620 ft²
Square Footage3500-5000 sqft
RoomsBed:4+1,Kitchen:1,Bath:4
Parking2 (6) Attached +4
Virtual Tour
Detail
Building
Bathroom Total4
Bedrooms Total5
Bedrooms Above Ground4
Bedrooms Below Ground1
Basement DevelopmentFinished
Basement TypeN/A (Finished)
Construction Style AttachmentDetached
Construction Style Split LevelSidesplit
Cooling TypeCentral air conditioning
Fireplace PresentTrue
Heating FuelNatural gas
Heating TypeForced air
Size Interior
TypeHouse
Architectural StyleSidesplit 5
FireplaceYes
HeatingYes
Property FeaturesBeach,Fenced Yard,Library,Marina,Park,Public Transit
Rooms Above Grade8
Rooms Total11
Heat SourceGas
Heat TypeForced Air
WaterMunicipal
Laundry LevelLower Level
GarageYes
Sewer YNAYes
Water YNAYes
Telephone YNAAvailable
Land
Size Total Text60 x 227 FT ; 223.9 R 139 Ns
Acreagefalse
AmenitiesBeach,Marina,Park,Public Transit
Size Irregular60 x 227 FT ; 223.9 R 139 Ns
Lot FeaturesIrregular Lot
Lot Dimensions SourceOther
Parking
Parking FeaturesPrivate
Utilities
Electric YNAYes
Surrounding
Ammenities Near ByBeach,Marina,Park,Public Transit
Other
Den FamilyroomYes
Internet Entire Listing DisplayYes
SewerSewer
Central VacuumYes
BasementFinished
PoolInground
FireplaceY
A/CCentral Air
HeatingForced Air
TVAvailable
ExposureS
Remarks
Lovely Lakehill Is Nestled On A Quiet, Sought-After Crescent. This Private And Peaceful Property Is Just Under 1/2 Acre And Backs Onto Cathedral Bluffs Park Atop The Stunning Scarborough Bluffs. This Spacious And Light-Filled Back Split Is Truly An Entertainer's Delight. The Expansive Formal Living/Dining Area Has A Gas Fireplace. The Open-Concept Kitchen Overlooks The Sw-Facing, Floor-To-Ceiling Windows Of The Great Room, With Seasonal Lake Views. Secluded Deck And Professionally Landscaped Patio Area, With An Inground San Juan Saltwater Pool ( W/ Swim Jets). A Rare Dawn Redwood Tree Is The Focal Point Of The Lush And Mature Yard. The Light And Airy Lower Level Has High Ceilings And Endless Possibilities. Walk To Cliffcrest Mall, Minutes To Ttc & Two Go Trains. Located Comfortably Close To The Beaches & Downtown, Yet Also Worlds Away In A Family-Friendly Neighbourhood. An Ideal Home To Raise A Family Or Multi-Generational Living.Garden Suite Candidate. Electricity At The Se Of The Property. Steps To K-8 Public And Catholic Schools. Bluffers Park Marina, Cathedral Bluffs Park, & Doris Mccarthy Trail (Gates Gully) For Hiking, Mountain Biking And Outdoor Enthusiasts.
The listing data is provided under copyright by the Toronto Real Estate Board.
The listing data is deemed reliable but is not guaranteed accurate by the Toronto Real Estate Board nor RealMaster.
Location
Province:
Ontario
City:
Toronto
Community:
Cliffcrest 01.E08.1200
Crossroad:
S Of Kingston. Fenwood. Lake.
Room
Room
Level
Length
Width
Area
Living
Main
15.09
14.44
217.86
Combined W/Dining Fireplace Picture Window
Dining
Main
13.12
14.44
189.44
Large Window Gas Fireplace Hardwood Floor
Kitchen
Main
26.57
12.60
334.80
Open Concept Centre Island Eat-In Kitchen
Great Rm
In Betwn
35.10
15.65
549.38
Vaulted Ceiling O/Looks Backyard W/O To Deck
Prim Bdrm
2nd
13.81
15.52
214.34
3 Pc Ensuite Large Closet Overlook Water
2nd Br
2nd
11.52
9.88
113.72
Closet Hardwood Floor
3rd Br
2nd
11.52
9.61
110.70
Closet Hardwood Floor
Office
In Betwn
16.83
10.70
180.01
French Doors Walk-Out Hardwood Floor
5th Br
Bsmt
11.91
11.09
132.07
4 Pc Ensuite Above Grade Window
Rec
Bsmt
33.07
13.81
456.79
Fireplace Pantry Above Grade Window
Games
Bsmt
31.17
13.12
409.03
Large Closet Above Grade Window
School Info
Private SchoolsK-8 Grades Only
Fairmount Public School
31 Sloley Rd, Scarborough0.312 km
ElementaryMiddleEnglish
9-12 Grades Only
R H King Academy
3800 St Clair Ave E, Scarborough0.959 km
SecondaryEnglish
K-8 Grades Only
St. Agatha Catholic School
49 Cathedral Bluffs Dr, Scarborough0.576 km
ElementaryMiddleEnglish
9-12 Grades Only
Woburn Collegiate Institute
2222 Ellesmere Rd, Scarborough6.445 km
Secondary
K-8 Grades Only
St. Agatha Catholic School
49 Cathedral Bluffs Dr, Scarborough0.576 km
ElementaryMiddleFrench Immersion Program
Book Viewing
Your feedback has been submitted.
Submission Failed! Please check your input and try again or contact us

