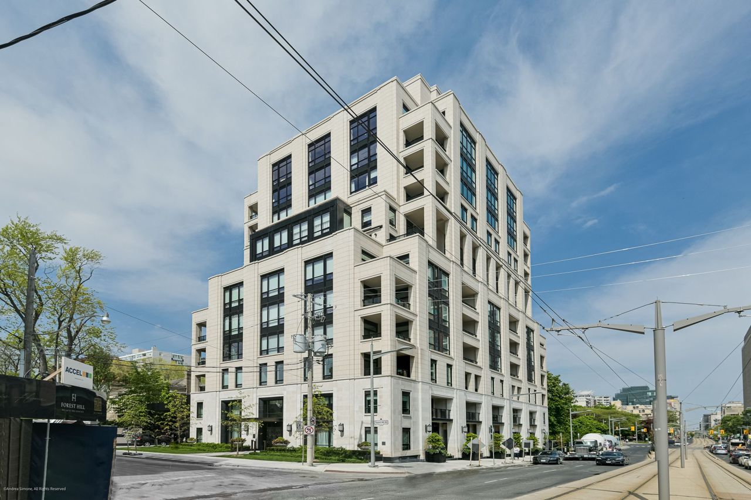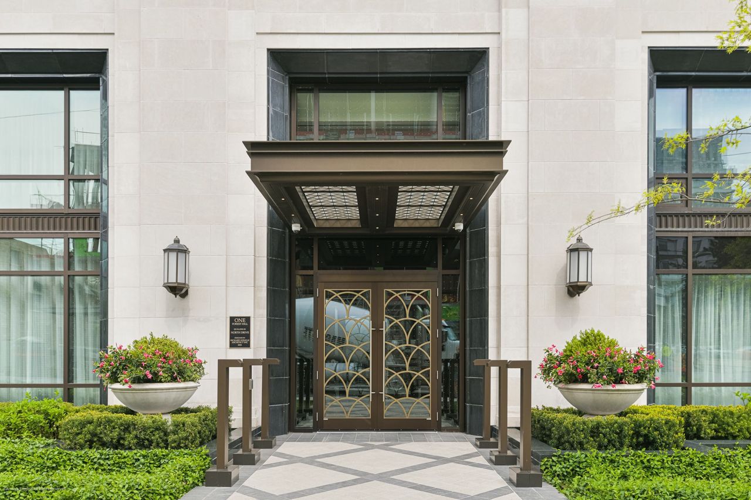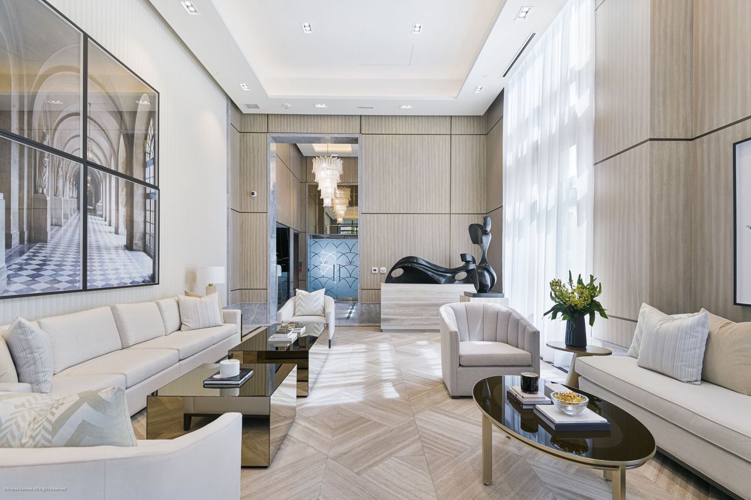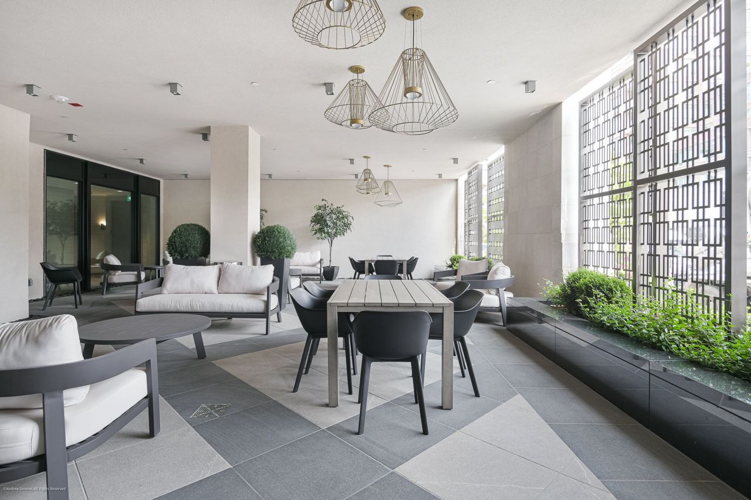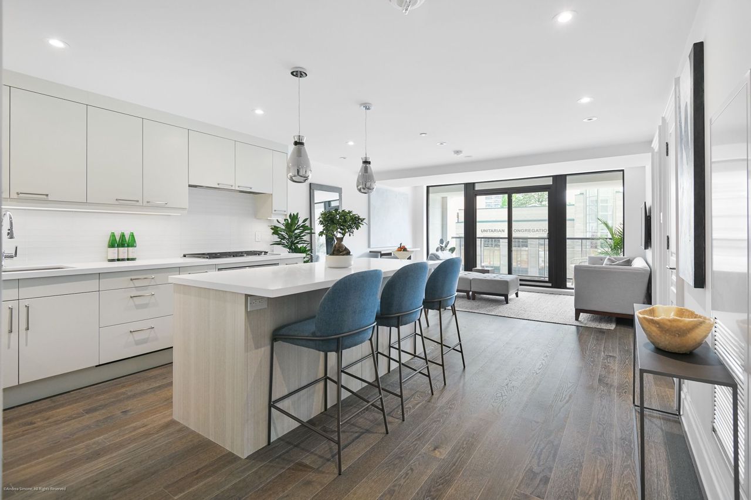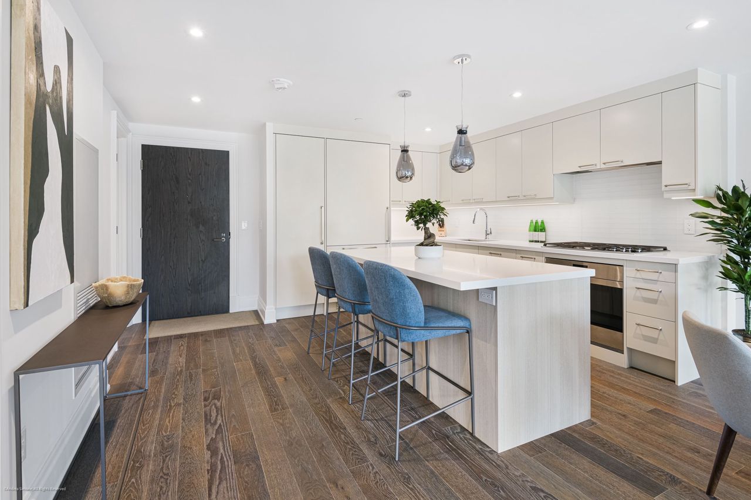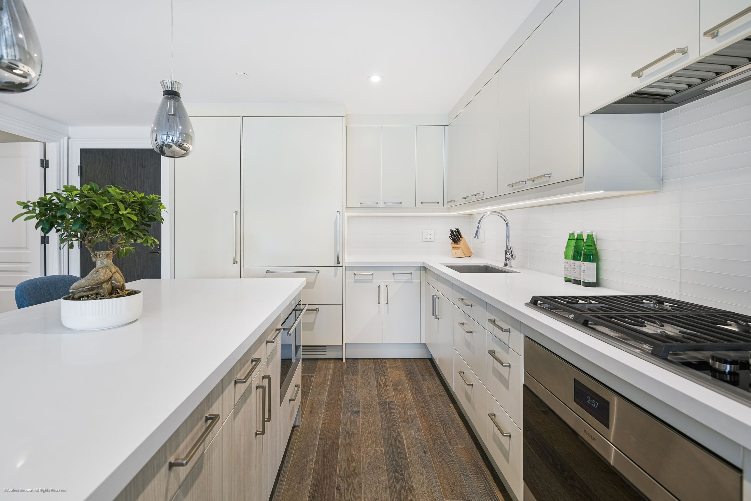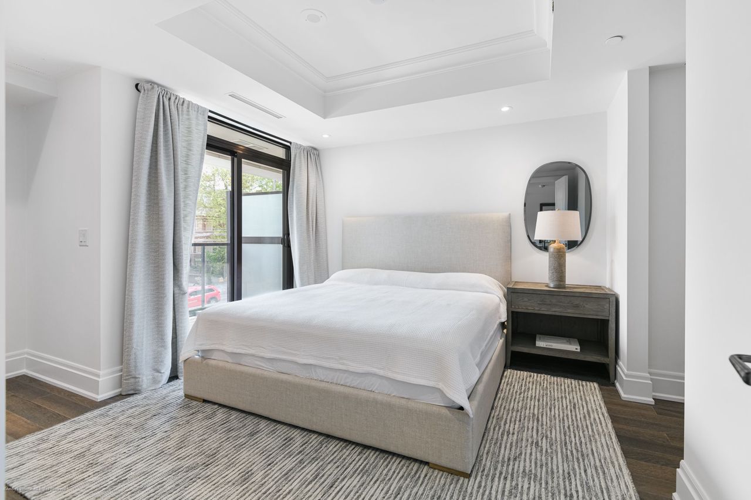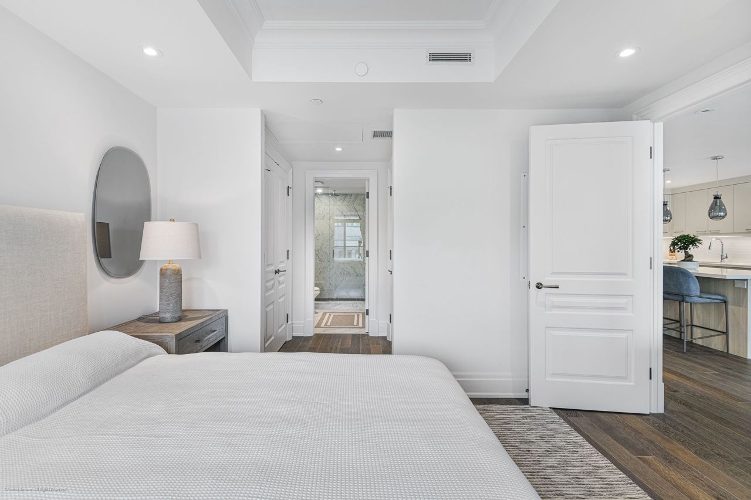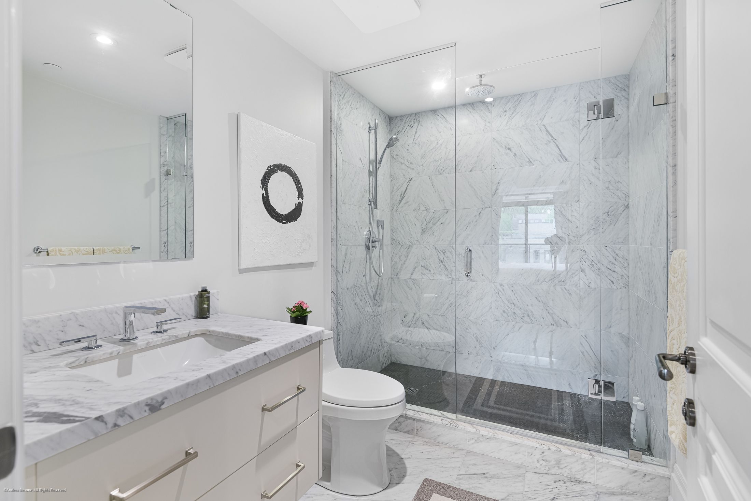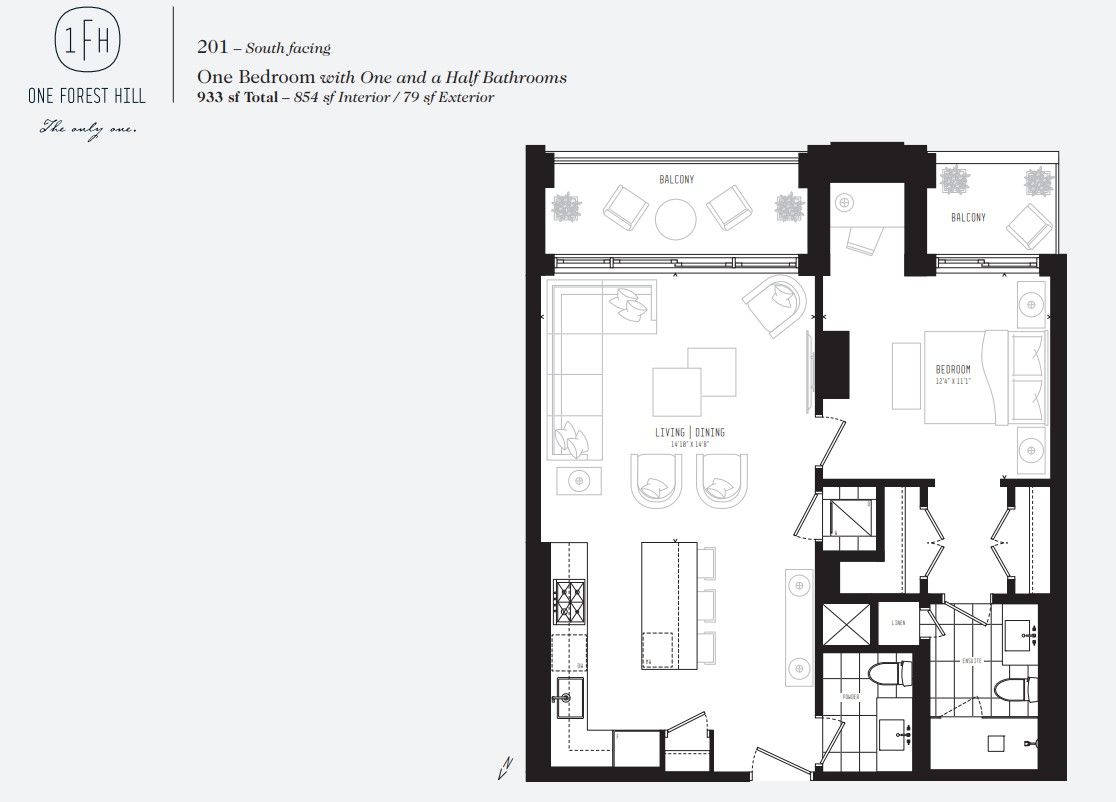- Ontario
- Toronto
1 Forest Hill Rd
CAD$1,700,000
CAD$1,700,000 Asking price
201 1 Forest Hill RoadToronto, Ontario, M4V1R1
Delisted · Terminated ·
121| 800-899 sqft
Listing information last updated on Fri Oct 13 2023 18:48:03 GMT-0400 (Eastern Daylight Time)

Open Map
Log in to view more information
Go To LoginSummary
IDC6046224
StatusTerminated
Ownership TypeCondominium/Strata
PossessionTBA
Brokered BySAGE REAL ESTATE LIMITED
TypeResidential Apartment
Age 0-5
Square Footage800-899 sqft
RoomsBed:1,Kitchen:1,Bath:2
Parking1 (1) Underground
Maint Fee1302.46 / Monthly
Maint Fee InclusionsHeat,CAC,Water,Building Insurance,Parking,Common Elements
Detail
Building
Bathroom Total2
Bedrooms Total1
Bedrooms Above Ground1
AmenitiesStorage - Locker,Security/Concierge,Party Room,Exercise Centre
Cooling TypeCentral air conditioning
Exterior FinishStone
Fireplace PresentFalse
Heating FuelNatural gas
Heating TypeForced air
Size Interior
TypeApartment
Association AmenitiesConcierge,Exercise Room,Party Room/Meeting Room,Visitor Parking
Architectural StyleApartment
Property FeaturesPark,Public Transit,Place Of Worship
Rooms Above Grade5
Heat SourceGas
Heat TypeForced Air
LockerOwned
Land
Acreagefalse
AmenitiesPark,Place of Worship,Public Transit
Parking
Parking FeaturesUnderground
Surrounding
Ammenities Near ByPark,Place of Worship,Public Transit
Other
FeaturesBalcony
Internet Entire Listing DisplayYes
BasementNone
BalconyOpen
FireplaceN
A/CCentral Air
HeatingForced Air
Level2
Unit No.201
ExposureS
Parking SpotsOwned6
Corp#TSCC2855
Prop MgmtForest Hill Kipling 416-519-4364
Remarks
Forest Hill's Landmark address, masterfully executed by Richard Wengle Architect & Brian Gluckstein Interiors. In this exclusive residence of only 40 suites, your perfect pied a terre awaits. At the porte cochere a friendly porter and valet will receive you. A lobby of exquisite taste and timeless design hints at what is to come. Suite 201 welcomes you with beautifully appointed finishes befitting of the locale. A grand island and Sub Zero & Wolf appliances make entertaining a welcome prospect. Cabinetry by Downsview Kitchens is beyond reproach. The room proportions are expansive and the palate is refined. Truly carefree living in the heart of Forest Hill.One Forest Hill is your ideal city abode, where a walk to the ravine or an evening out on the town are equally at your fingertips. You will come to prize the bespoke service that only a building of this rare caliber and scale can offer.
The listing data is provided under copyright by the Toronto Real Estate Board.
The listing data is deemed reliable but is not guaranteed accurate by the Toronto Real Estate Board nor RealMaster.
Location
Province:
Ontario
City:
Toronto
Community:
Forest Hill South 01.C03.0740
Crossroad:
At St Clair
Room
Room
Level
Length
Width
Area
Living Room
Flat
14.76
14.11
208.28
Dining Room
Flat
14.76
14.11
208.28
Kitchen
Flat
14.11
9.84
138.85
Primary Bedroom
Flat
12.30
10.99
135.22
School Info
Private SchoolsK-6 Grades Only
Brown Junior Public School
454 Avenue Rd, Toronto0.309 km
ElementaryEnglish
7-8 Grades Only
Deer Park Junior And Senior Public School
23 Ferndale Ave, Toronto0.958 km
MiddleEnglish
9-12 Grades Only
Oakwood Collegiate Institute
991 St Clair Ave W, Toronto2.814 km
SecondaryEnglish
K-8 Grades Only
Holy Rosary Catholic School
308 Tweedsmuir Ave, Toronto0.892 km
ElementaryMiddleEnglish
9-12 Grades Only
Northern Secondary School
851 Mount Pleasant Rd, Toronto2.816 km
Secondary
K-8 Grades Only
Holy Rosary Catholic School
308 Tweedsmuir Ave, Toronto0.892 km
ElementaryMiddleFrench Immersion Program
Book Viewing
Your feedback has been submitted.
Submission Failed! Please check your input and try again or contact us

