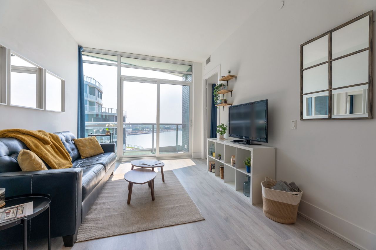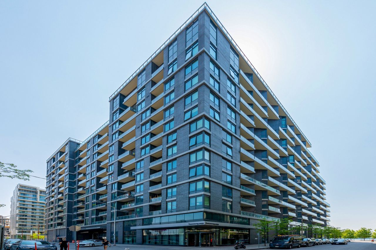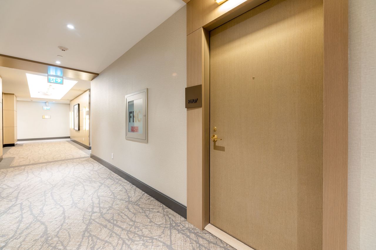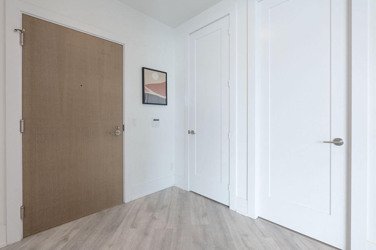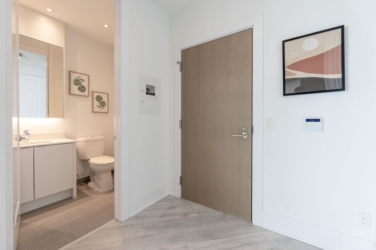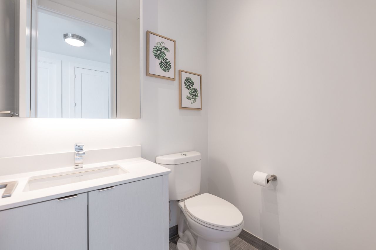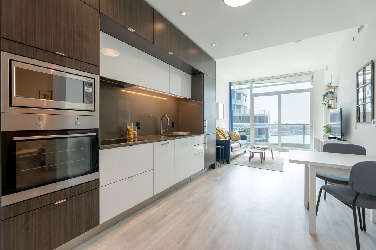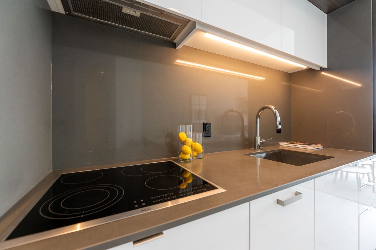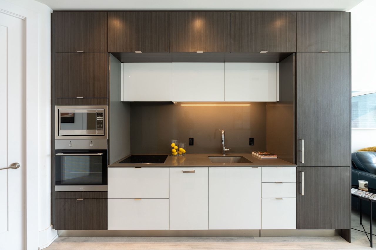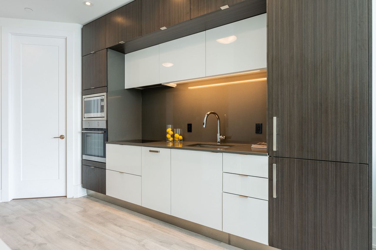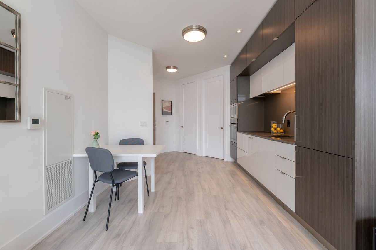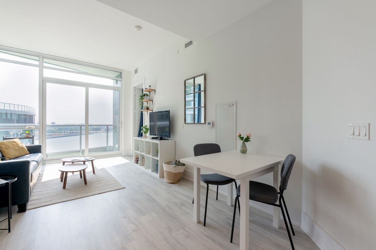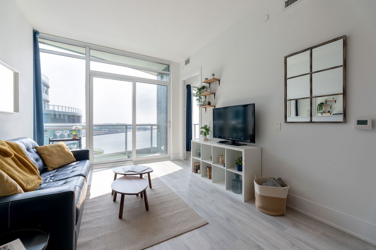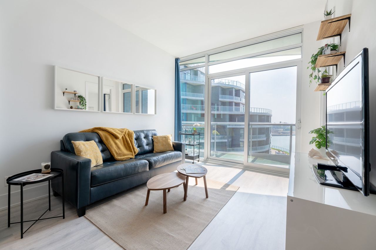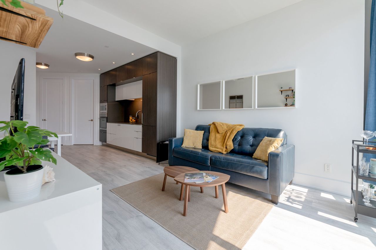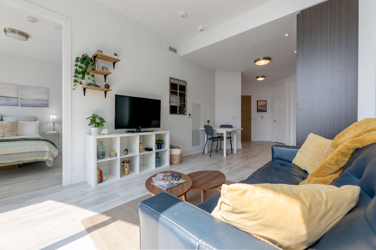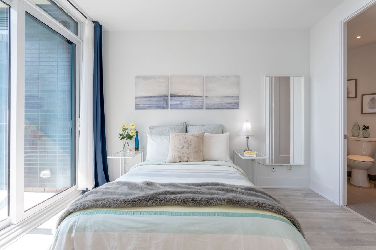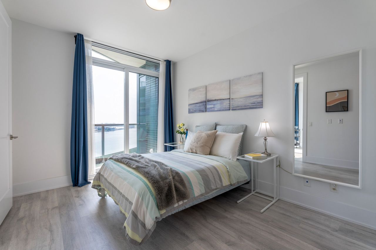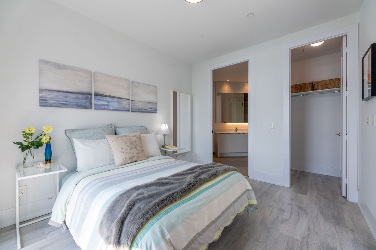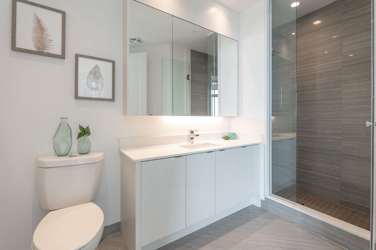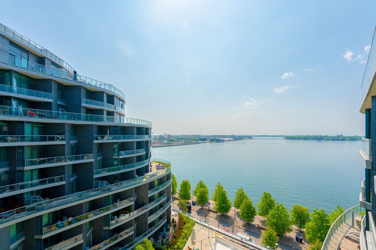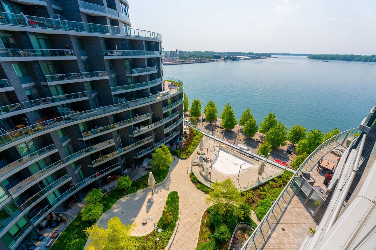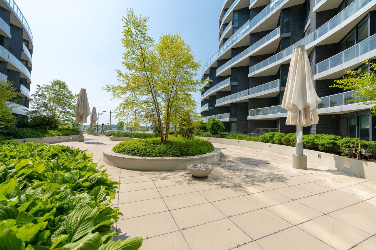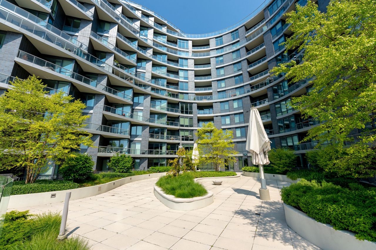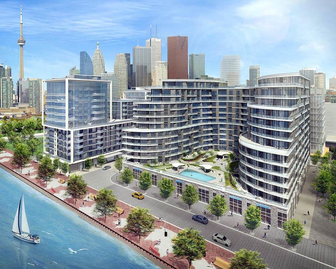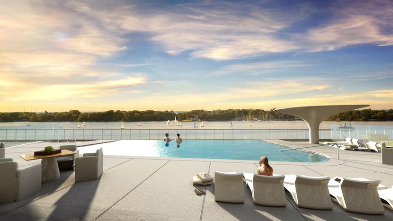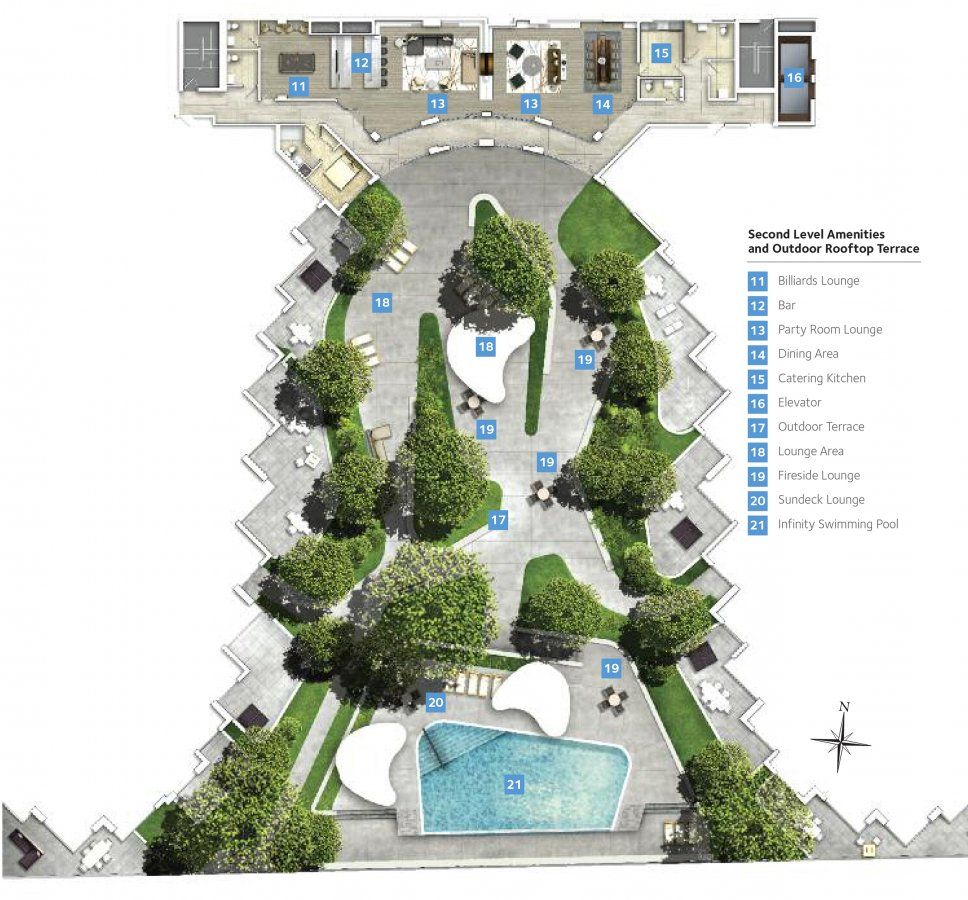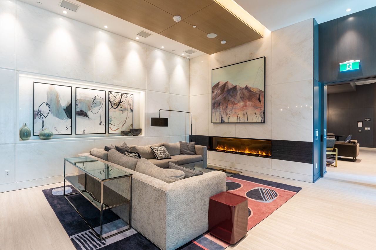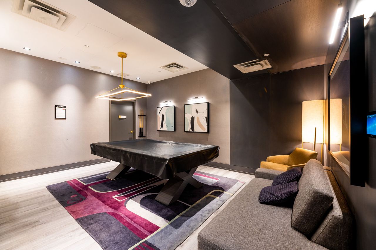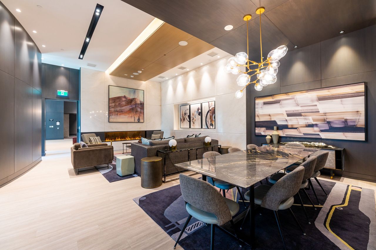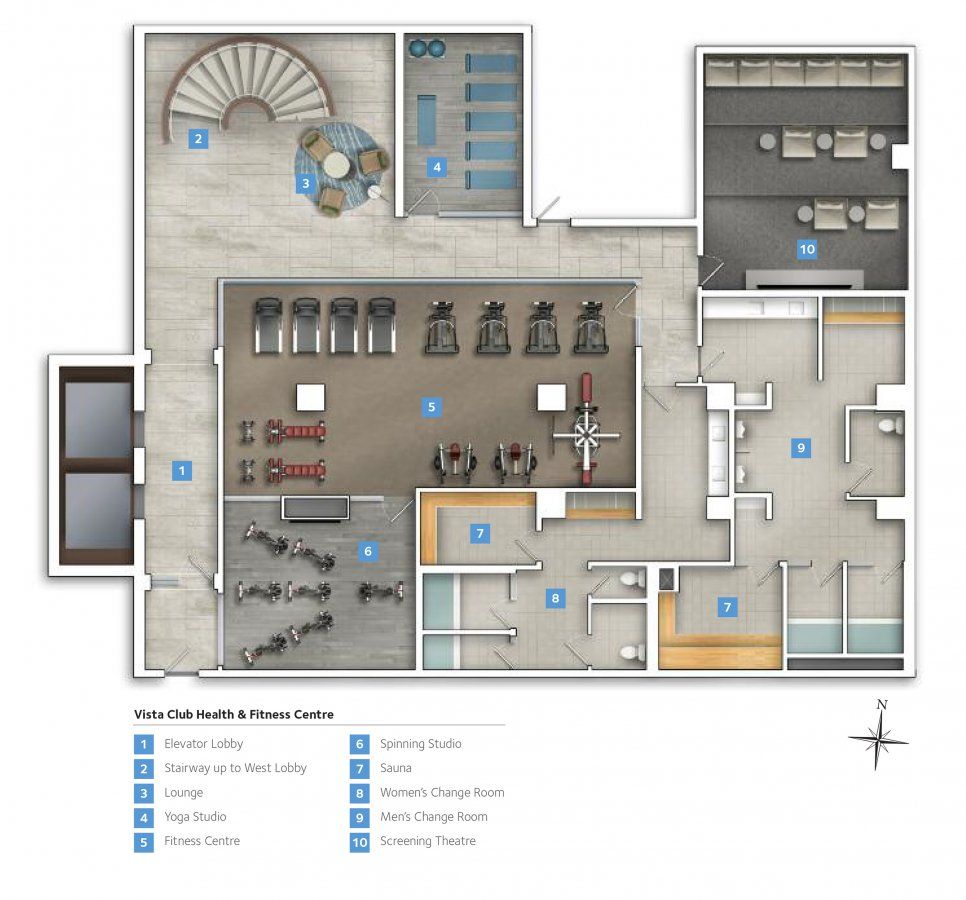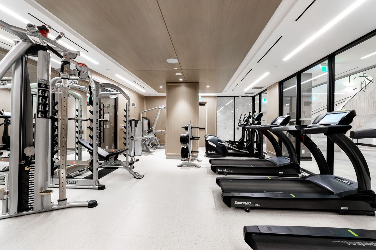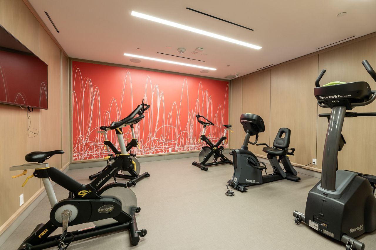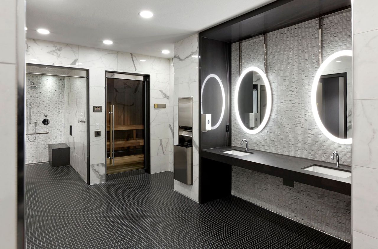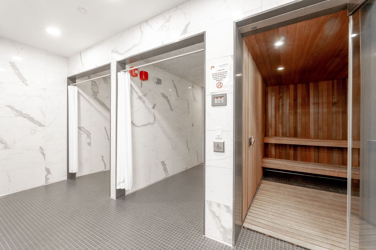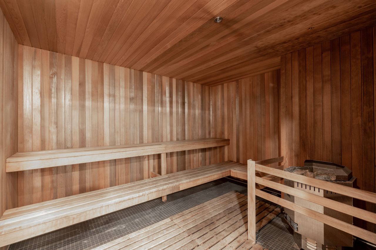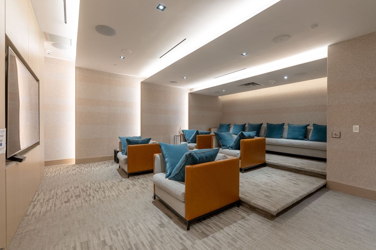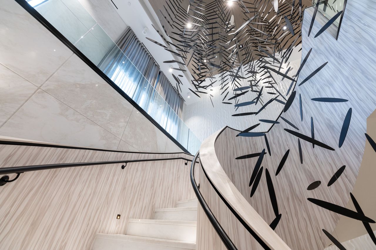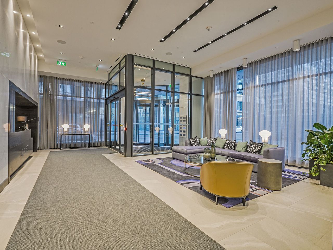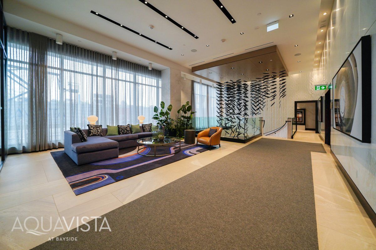- Ontario
- Toronto
1 Edgewater Dr
CAD$819,900
CAD$819,900 Asking price
PH07 1 Edgewater DriveToronto, Ontario, M5A1B9
Delisted · Terminated ·
121| 600-699 sqft
Listing information last updated on Thu Jul 20 2023 19:22:56 GMT-0400 (Eastern Daylight Time)

Open Map
Log in to view more information
Go To LoginSummary
IDC6081904
StatusTerminated
Ownership TypeCondominium/Strata
Possession30days
Brokered ByBERKSHIRE HATHAWAY HOMESERVICES TORONTO REALTY
TypeResidential Apartment
Age 0-5
Square Footage600-699 sqft
RoomsBed:1,Kitchen:1,Bath:2
Parking1 (1) Underground
Maint Fee721.97 / Monthly
Maint Fee InclusionsCommon Elements,Building Insurance,Parking
Detail
Building
Bathroom Total2
Bedrooms Total1
Bedrooms Above Ground1
AmenitiesStorage - Locker,Security/Concierge,Party Room,Exercise Centre
Cooling TypeCentral air conditioning
Exterior FinishBrick
Fireplace PresentFalse
Heating FuelNatural gas
Heating TypeForced air
Size Interior
TypeApartment
Association AmenitiesConcierge,Gym,Outdoor Pool,Party Room/Meeting Room,Guest Suites,Bike Storage
Architectural StyleApartment
Property FeaturesBeach,Clear View,Marina,Park,Public Transit,Waterfront
Rooms Above Grade5
Heat SourceGas
Heat TypeForced Air
LockerOwned
Laundry LevelMain Level
Land
Acreagefalse
AmenitiesBeach,Marina,Park,Public Transit
Parking
Parking FeaturesNone
Surrounding
Ammenities Near ByBeach,Marina,Park,Public Transit
View TypeView
Other
FeaturesBalcony
Internet Entire Listing DisplayYes
BasementNone
BalconyOpen
FireplaceN
A/CCentral Air
HeatingForced Air
Level10
Unit No.Ph07
ExposureSE
Parking SpotsOwnedD-12None
Corp#TSCP2768
Prop MgmtForest Hill Kipling
Remarks
Stunning waterfront penthouse suite at Tridel's Aquavista at Bayside! Beautiful water views from all rooms showcased through 10' floor to ceiling windows. This Bright & airy 1bed + 2washroom open-concept floorplan features a gorgeous designer kitchen w/ integrated appliances, sleek white cabinetry, quartz countertop & matching backsplash, and . Very spacious bedroom w/ walk-in closet & large 3pc ensuite. high ceilings throughout + 2private balconies w/ walk-outs from living room & bedroom which overlook the outdoor terrace, sundeck and pool. Stay in and enjoy the resort-like amenities or get out and enjoy the beautiful waterfront w/ short walks to Sugar Beach, Lakeside parks & trails, harbourfront shops & restaurants, Toronto island ferry. Easy public transportation, quick access to the highway, and close proximity to Distillery district, St Lawrence Market, Entertainment district & much more! Parking + locker incl. High-speed internet + security system incl. in maintenance fees!!Amenities include; 24hr concierge & security, fitness centre w/ gym, spin room, yoga studio, sauna, outdoor pool, terrace & sundeck, stylish party room & billiards, theatre room, bike storage & more!! *see feature sheet for more info!
The listing data is provided under copyright by the Toronto Real Estate Board.
The listing data is deemed reliable but is not guaranteed accurate by the Toronto Real Estate Board nor RealMaster.
Location
Province:
Ontario
City:
Toronto
Community:
Waterfront Communities C08 01.C08.1002
Crossroad:
Queens Quay & Lower Sherbourne
Room
Room
Level
Length
Width
Area
Kitchen
Main
NaN
Open Concept Quartz Counter Stainless Steel Appl
Living
Main
NaN
Large Window W/O To Balcony O/Looks Pool
Dining
Main
NaN
Combined W/Kitchen Pot Lights Laminate
Prim Bdrm
Main
NaN
3 Pc Ensuite W/I Closet W/O To Balcony
Foyer
Main
NaN
2 Pc Bath Large Closet Laminate
School Info
Private SchoolsK-5 Grades Only
Dundas Junior Public School
935 Dundas St E, Toronto2.243 km
ElementaryEnglish
6-8 Grades Only
Queen Alexandra Middle School
181 Broadview Ave, Toronto2.008 km
MiddleEnglish
9-12 Grades Only
Jarvis Collegiate Institute
495 Jarvis St, Toronto2.555 km
SecondaryEnglish
K-8 Grades Only
St. Michael Catholic School
50 George St S, Toronto0.57 km
ElementaryMiddleEnglish
9-12 Grades Only
Western Technical-Commercial School
125 Evelyn Cres, Toronto9.126 km
Secondary
K-8 Grades Only
Holy Rosary Catholic School
308 Tweedsmuir Ave, Toronto6.008 km
ElementaryMiddleFrench Immersion Program
K-8 Grades Only
St. Mary Catholic School
20 Portugal Sq, Toronto3.3 km
ElementaryMiddleFrench Immersion Program
Book Viewing
Your feedback has been submitted.
Submission Failed! Please check your input and try again or contact us

