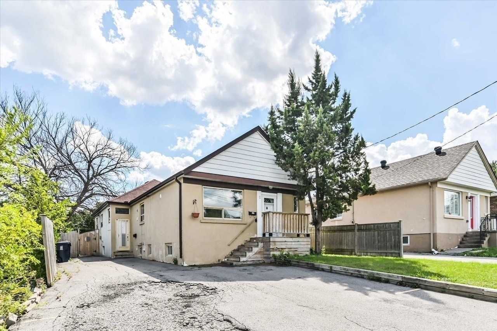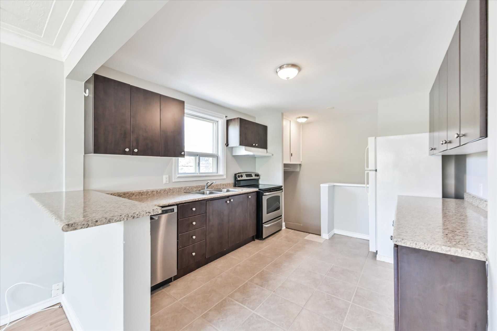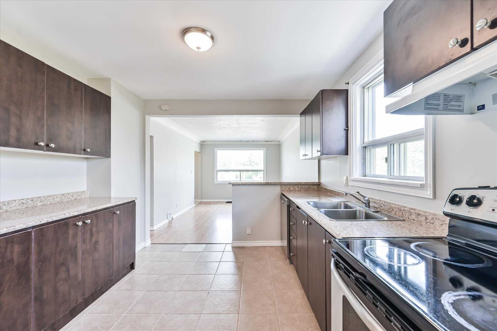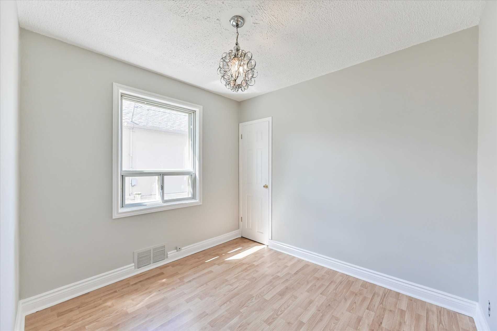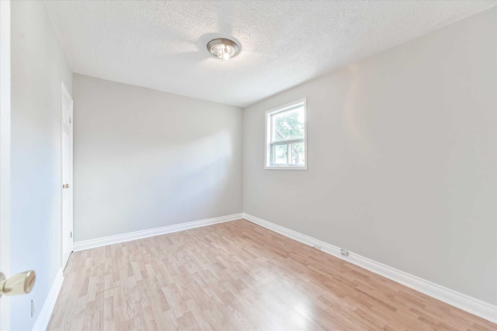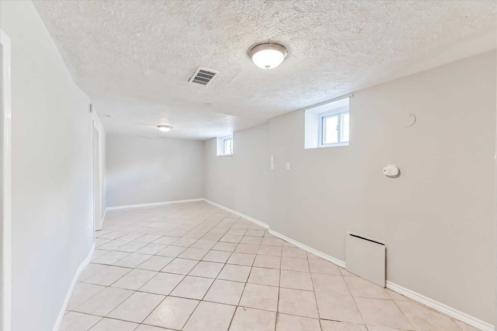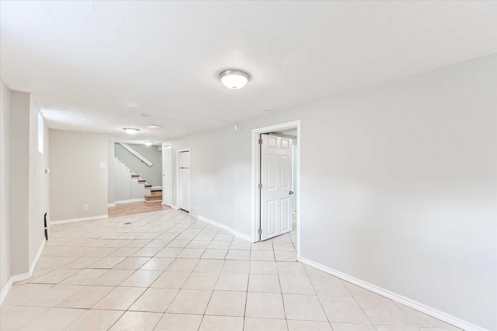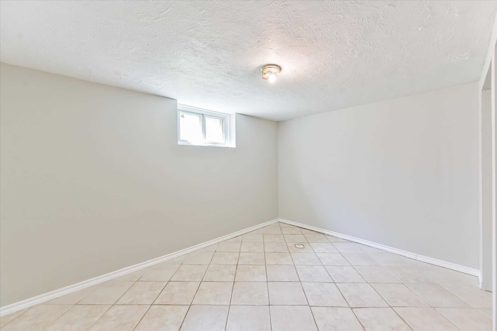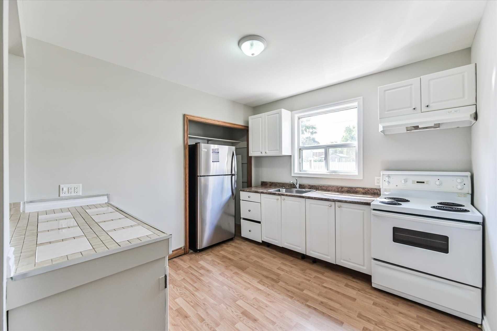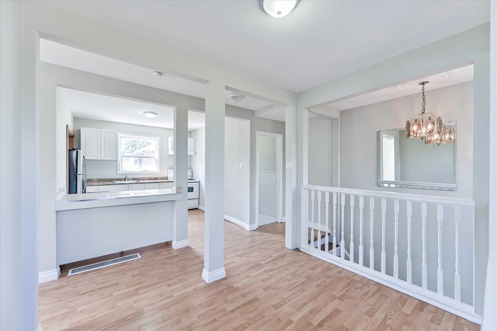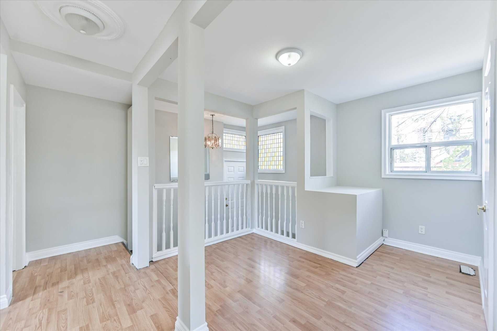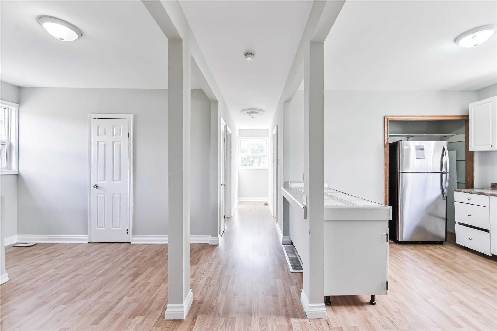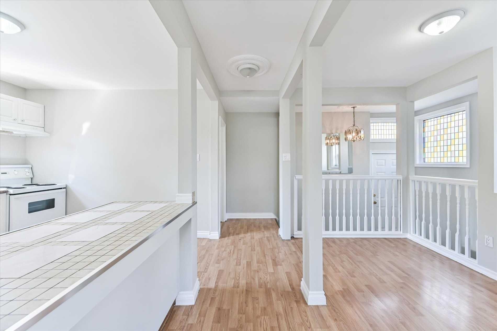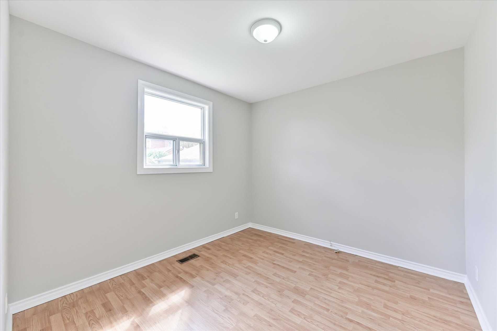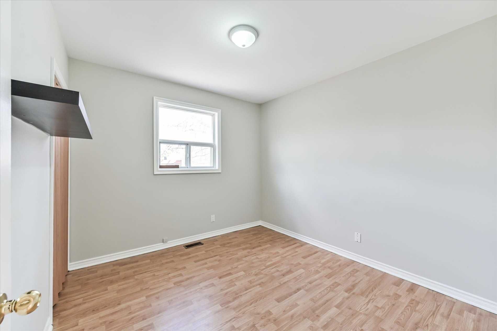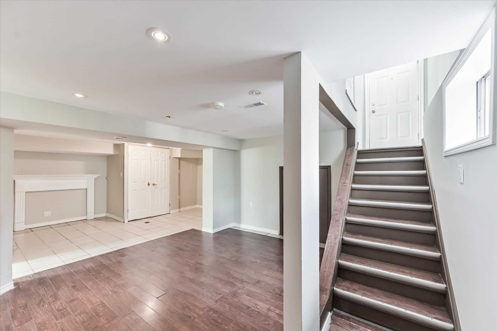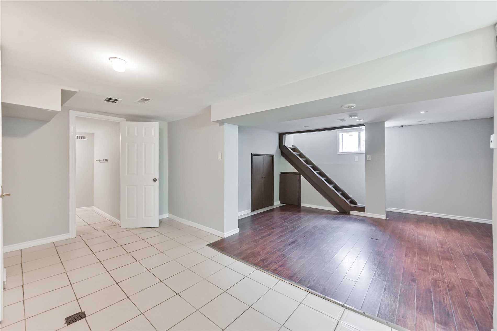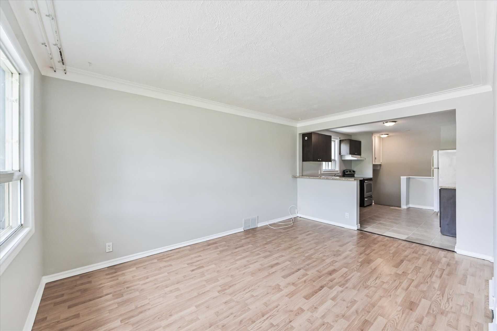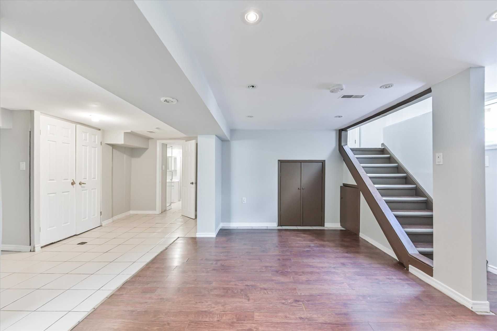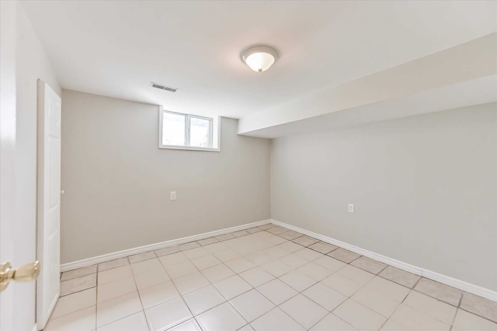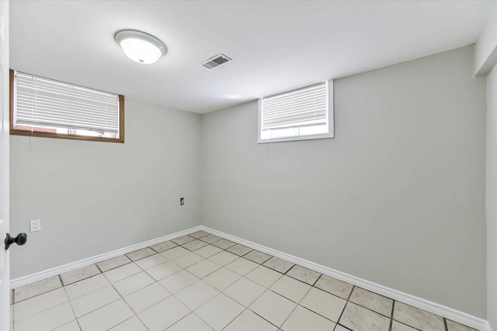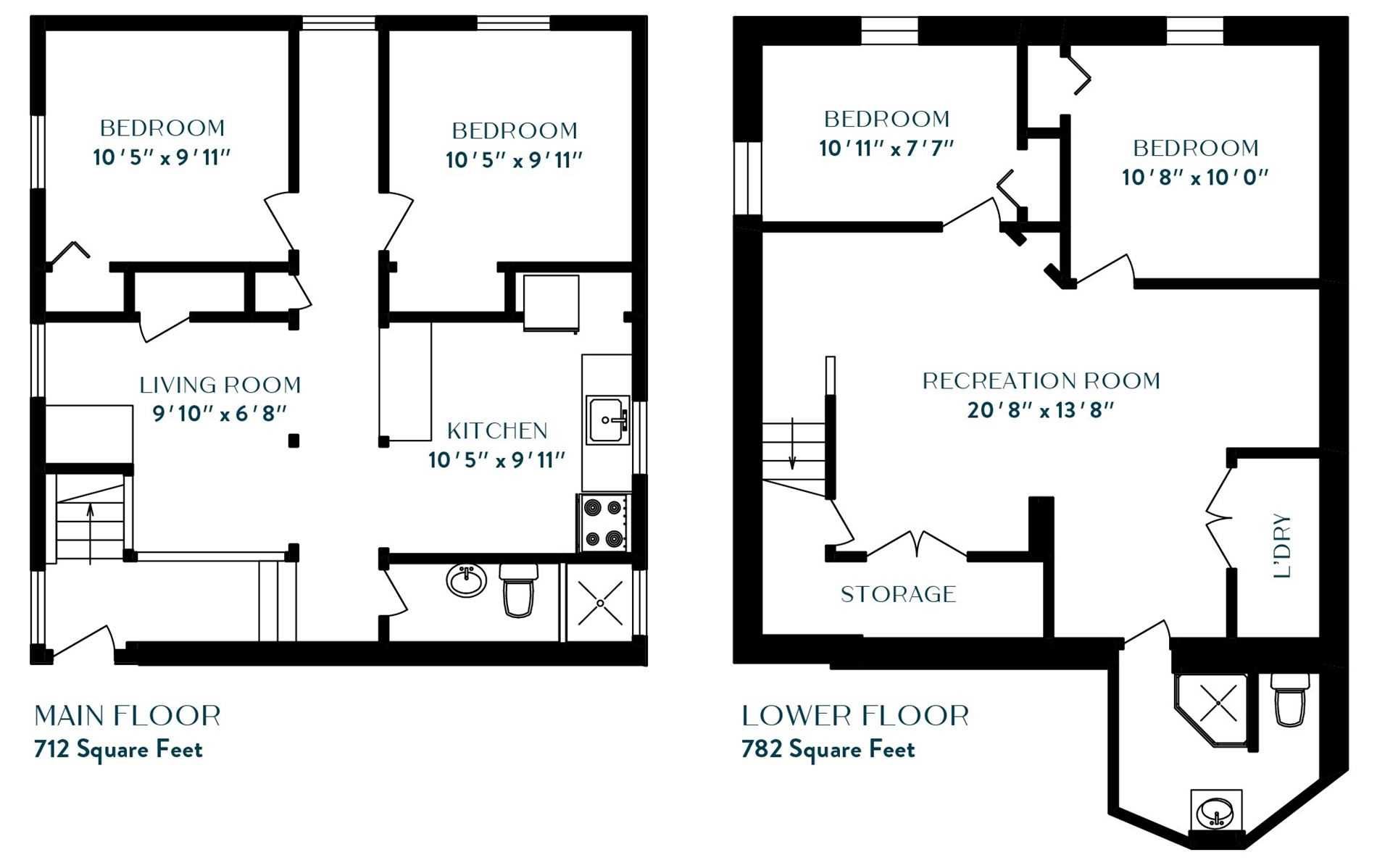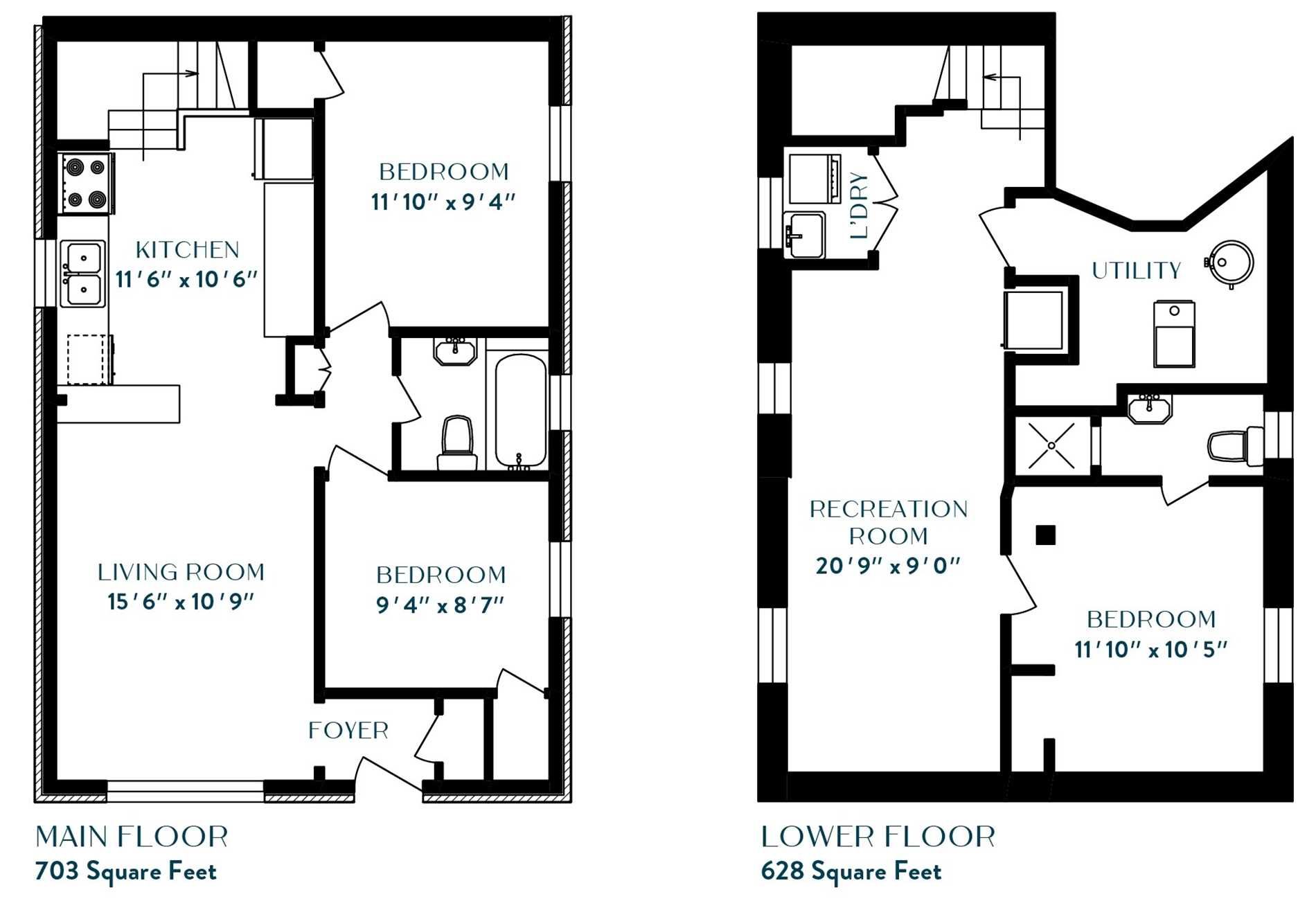- Ontario
- Toronto
1 Dixon Rd
CAD$1,398,800
CAD$1,398,800 Asking price
1 Dixon RoadToronto, Ontario, M9P2K9
Delisted · Terminated ·
747(0+7)
Listing information last updated on Tue Jul 04 2023 17:02:36 GMT-0400 (Eastern Daylight Time)

Open Map
Log in to view more information
Go To LoginSummary
IDW5984815
StatusTerminated
Ownership TypeFreehold
PossessionTbd
Brokered ByRE/MAX EXPERTS, BROKERAGE
TypeResidential Bungalow,House,Detached
Age
Lot Size42.5 * 141.75 Feet Irregular Pie Shaped Lot
Land Size6024.38 ft²
RoomsBed:7,Kitchen:2,Bath:4
Detail
Building
Bathroom Total4
Bedrooms Total7
Bedrooms Above Ground7
Architectural StyleRaised bungalow
Basement FeaturesApartment in basement,Separate entrance
Basement TypeN/A
Construction Style AttachmentDetached
Cooling TypeCentral air conditioning
Exterior FinishStucco
Fireplace PresentTrue
Heating FuelNatural gas
Heating TypeForced air
Size Interior
Stories Total1
TypeHouse
Architectural StyleBungalow-Raised
FireplaceYes
HeatingYes
Property FeaturesFenced Yard,Golf,Park,Public Transit,River/Stream,School
Rooms Above Grade15
Rooms Total15
Heat SourceGas
Heat TypeForced Air
WaterMunicipal
Laundry LevelLower Level
Land
Size Total Text42.5 x 141.75 FT ; Irregular Pie Shaped Lot
Acreagefalse
AmenitiesPark,Public Transit,Schools
Size Irregular42.5 x 141.75 FT ; Irregular Pie Shaped Lot
Surface WaterRiver/Stream
Lot FeaturesIrregular Lot
Lot Dimensions SourceOther
Parking
Parking FeaturesPrivate
Surrounding
Ammenities Near ByPark,Public Transit,Schools
Other
Den FamilyroomYes
Internet Entire Listing DisplayYes
SewerSewer
BasementSeparate Entrance,Apartment
PoolNone
FireplaceY
A/CCentral Air
HeatingForced Air
ExposureS
Remarks
This fantastic multiplex property is located in the highly desirable area of Etobicoke. With the potential to house four sets of tenants, this property is a fantastic opportunity for investors and landlords alike.The property is divided into two halves, one featuring four bedrooms and two bathrooms, and the other featuring three bedrooms and two bathrooms. With two full kitchens, and rough-ins for two more in the basement, this property offers incredible flexibility in its use and layout.
This unique property configuration allows for the possibility of dividing the property into four apartments consisting of three (3x) two-bedroom, one-bathroom units, and one (1x) one-bedroom, one-bathroom unit. The multiple kitchens and rough-ins in the basement provide further value and flexibility in the property's use.This property's excellent location, unique layout, and multiple features make it an exciting opportunity for those looking to invest in rental properties.2-Full Kitchens, 2 Washers & Dryers, New A/C. Current Tenants Are Month To Month And Are Willing To Stay. Split Fenced-In Backyard For Tenants Privacy. Rough In's For 2 More Kitchens In Basement.
The listing data is provided under copyright by the Toronto Real Estate Board.
The listing data is deemed reliable but is not guaranteed accurate by the Toronto Real Estate Board nor RealMaster.
Location
Province:
Ontario
City:
Toronto
Community:
Humber Heights 01.W09.0080
Crossroad:
Royal York & Dixon
School Info
Private SchoolsK-5 Grades Only
Westmount Junior School
95 Chapman Rd, Etobicoke1.454 km
ElementaryEnglish
6-8 Grades Only
Hilltop Middle School
35 Trehorne Dr, Etobicoke1.332 km
MiddleEnglish
9-12 Grades Only
Kipling Collegiate Institute
380 The Westway, Etobicoke3.029 km
SecondaryEnglish
K-8 Grades Only
St. Demetrius Catholic School
125 La Rose Ave, Etobicoke1.787 km
ElementaryMiddleEnglish
K-8 Grades Only
St. Eugene Catholic School
30 Westroyal Rd, Etobicoke1.217 km
ElementaryMiddleEnglish
9-12 Grades Only
Martingrove Collegiate Institute
50 Winterton Dr, Etobicoke4.113 km
Secondary
K-8 Grades Only
St. Eugene Catholic School
30 Westroyal Rd, Etobicoke1.217 km
ElementaryMiddleFrench Immersion Program
Book Viewing
Your feedback has been submitted.
Submission Failed! Please check your input and try again or contact us

