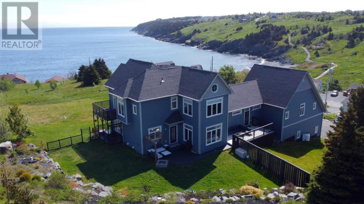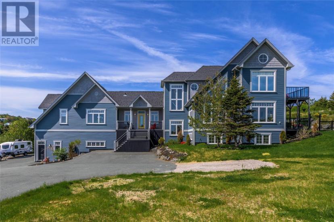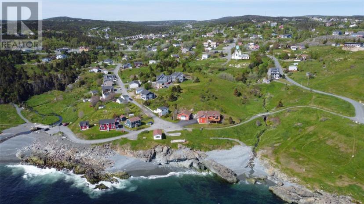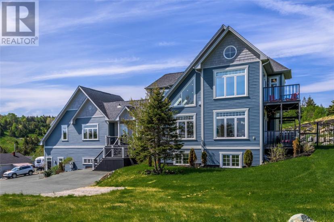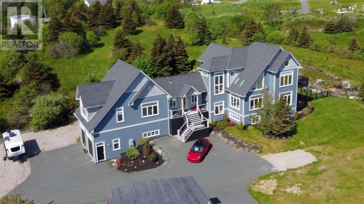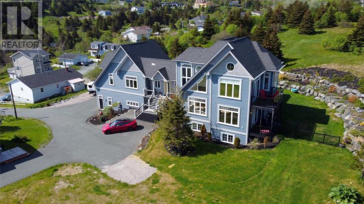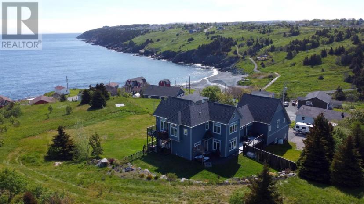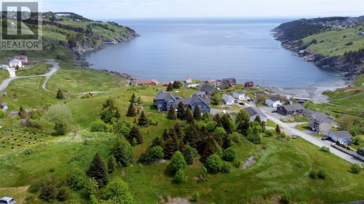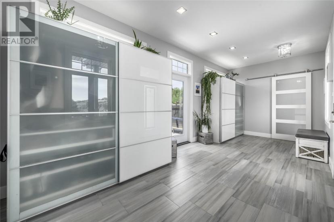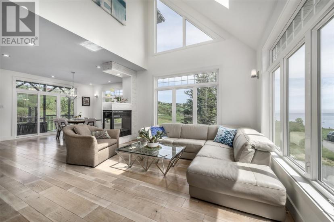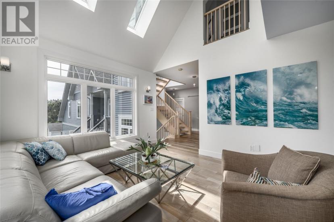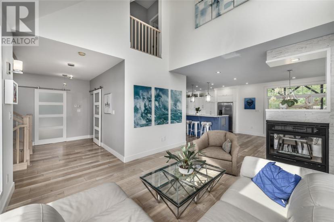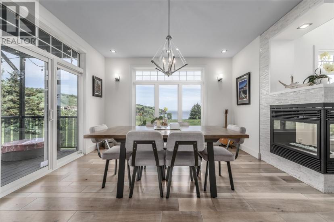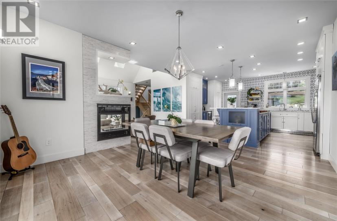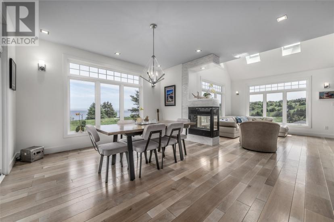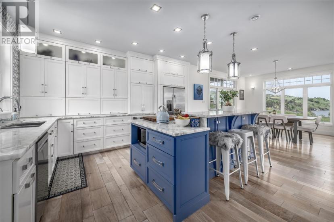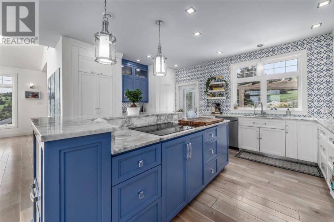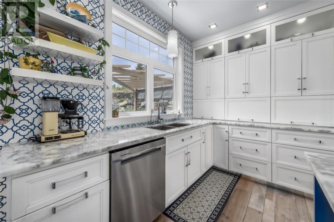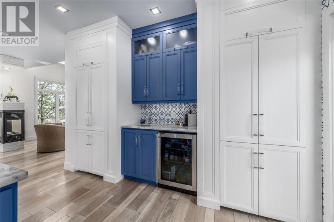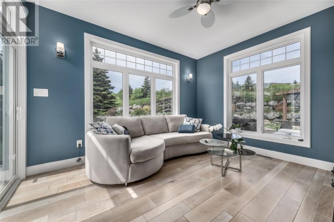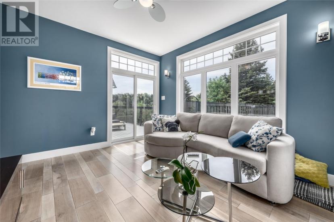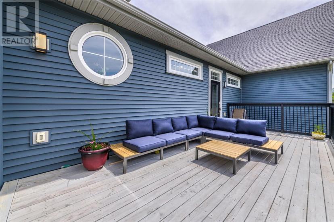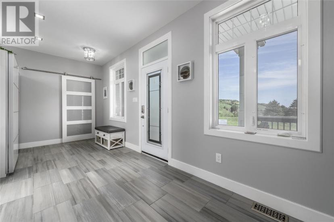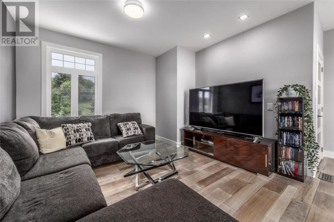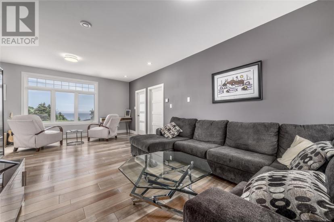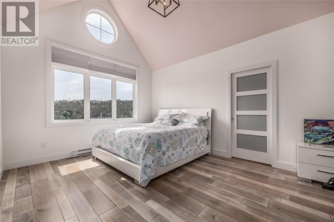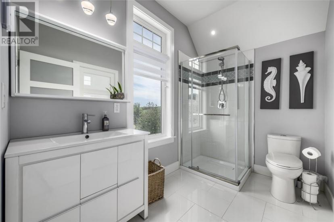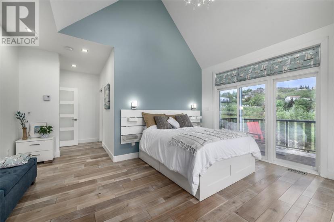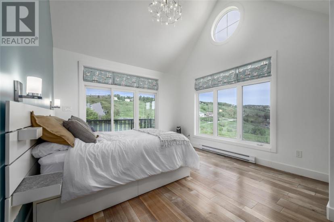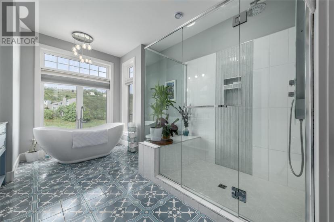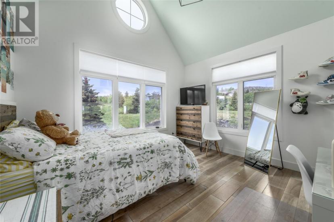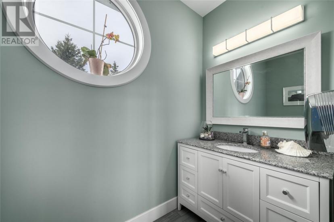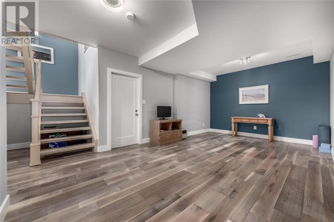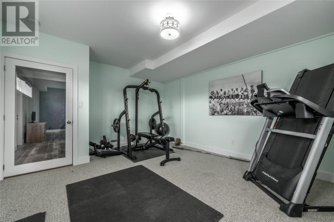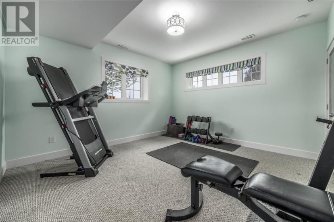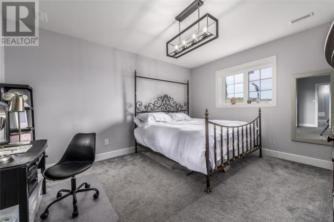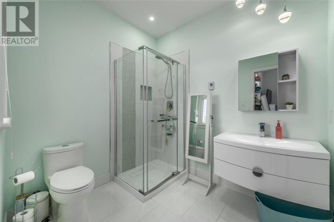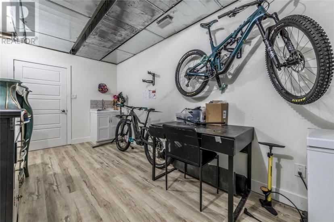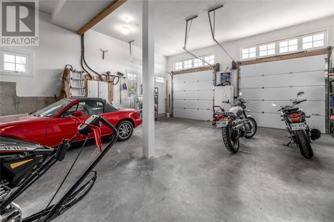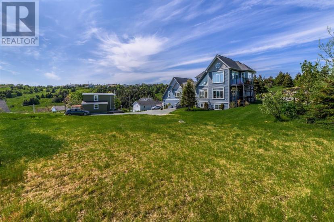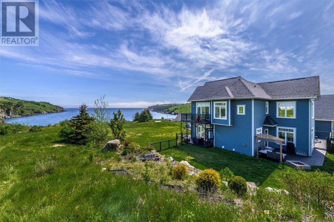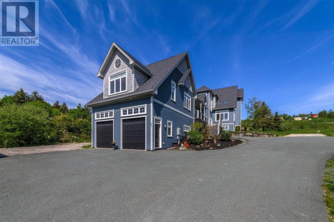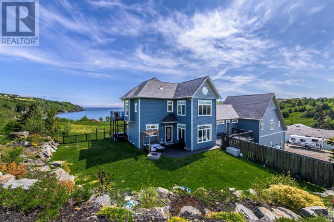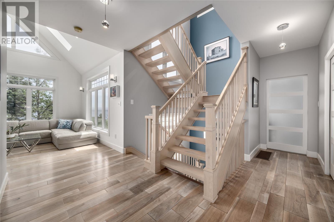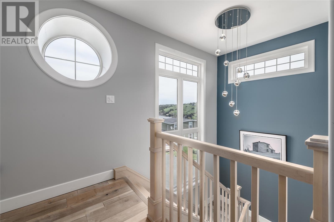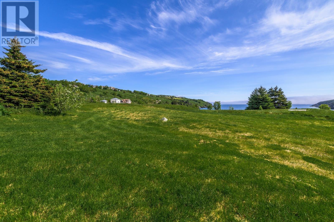- Newfoundland And Labrador
- Torbay
41 Lower St
CAD$1,250,000 Sale
41 Lower StTorbay, Newfoundland And Labrador, A1K1B3
3+25(5)| 5738 sqft

Open Map
Log in to view more information
Go To LoginSummary
ID1267495
StatusCurrent Listing
Ownership TypeFreehold
TypeResidential House,Detached
RoomsBed:3+2,Bath:5
Square Footage5738 sqft
Land Size1.96 AcresApprox. 85000 sq feet|1 - 3 acres
Parking5
AgeConstructed Date: 2017
Listing Courtesy ofRE/MAX Infinity Realty Inc. - Sheraton Hotel
Detail
Building
Bathroom Total5
Bedrooms Total5
Bedrooms Above Ground3
Bedrooms Below Ground2
AppliancesCooktop,Dishwasher,Refrigerator,Oven - Built-In,Stove,Washer,Dryer
Construction Style AttachmentDetached
Exterior FinishOther
Fireplace FuelPropane
Fireplace PresentTrue
Fireplace TypeInsert
FixtureDrapes/Window coverings
Flooring TypeCeramic Tile,Mixed Flooring
Foundation TypePoured Concrete
Half Bath Total1
Heating FuelElectric,Propane
Heating TypeHeat Pump
Size Interior5738 sqft
Stories Total2
Utility WaterMunicipal water
Land
Size Total Text1.96 Acres,Approx. 85,000 sq feet|1 - 3 acres
Access TypeWater access,Year-round access
Acreagetrue
AmenitiesHighway,Recreation,Shopping
Landscape FeaturesPartially landscaped
SewerMunicipal sewage system
Size Irregular1.96 Acres,Approx. 85,000 sq feet
Parking
Garage2
Garage3
Surrounding
Ammenities Near ByHighway,Recreation,Shopping
View TypeOcean view
Other
Equipment TypePropane Tank
Rental Equipment TypePropane Tank
StructurePatio(s)
FireplaceTrue
HeatingHeat Pump
Remarks
Stunning architecturally designed coastal property. This home offers sweeping Oceanside views in a private fully matured forested valley. Centered on a 1.9-acre lot this 6-year-old home offers panoramic unobstructed views from multiple rooms and decks. Watch the whales, icebergs, and recreational fisheries from multiple vantage points. Take a bundle of firewood to the beach steps away or enjoy a hike on the East Coast Trail right out the door to Flatrock or Middle Cove and beyond. The stunning Atlantic views are complemented by a completely private backyard park with full southern exposure. Stretching hundreds of feet this beautiful setting is dotted with mature trees, fruit trees, rhubarb, and blueberry bushes. Enter the house to a two hundred square-foot tiled breezeway with four closets allowing storage for the whole family year-round. Continue to the open concept main with quartz countertops, built-in appliances, and a living room featuring 20-foot vaults and a dual-sided propane fireplace. Watch the sunrise from the primary bedroom, or step outside the adjoining deck for a morning coffee or evening drink. The primary bedroom also has a fully tiled shower, heated concrete tiles, a free-standing tub, and a full walk-in closet with built-ins. There are two additional bedrooms also with vaulted ceilings, walk-in closets, heated tiled ensuites, and four separate living room areas that allow everyone their own space. The basement contains a fourth bedroom with a full ensuite along with a fifth bedroom or flex room currently used as a gym. There are five separate decks and sitting areas around the house giving sunshine all day long. The triple garage with 14-foot ceilings allows for multiple vehicle storage along with room for lifts. Highly energy efficient with a 4-ton 3-zone heat pump and a bonus generator backup panel. See the 3D tour, the full video, and the info. package. (id:22211)
The listing data above is provided under copyright by the Canada Real Estate Association.
The listing data is deemed reliable but is not guaranteed accurate by Canada Real Estate Association nor RealMaster.
MLS®, REALTOR® & associated logos are trademarks of The Canadian Real Estate Association.
Location
Province:
Newfoundland And Labrador
City:
Torbay
Room
Room
Level
Length
Width
Area
Storage
Second
5.00
5.00
25.00
5x5
Bath (# pieces 1-6)
Second
2.47
1.71
4.22
8.10x5.6
Bedroom
Second
3.63
3.96
14.37
11.9x13
Storage
Second
2.04
3.35
6.83
6.7x11
Ensuite
Second
2.56
4.15
10.62
8.4x13.6
Primary Bedroom
Second
3.96
3.94
15.60
13x12'11
Bath (# pieces 1-6)
Bsmt
2.68
2.87
7.69
8.8X9.4
Storage
Bsmt
1.71
2.87
4.91
5.6X9.4
Bedroom
Bsmt
3.96
4.57
18.10
13X15
Bedroom
Bsmt
4.27
4.88
20.84
14x16
Recreation
Bsmt
4.27
6.40
27.33
14x21
Other
Bsmt
2.74
9.14
25.04
9x30
Not known
Bsmt
7.92
10.67
84.51
26x35
Ensuite
Main
1.83
2.74
5.01
6x9
Storage
Main
1.22
1.83
2.23
4x6
Bedroom
Main
3.35
4.57
15.31
11x15
Family
Main
3.78
7.59
28.69
12.4x24.9
Not known
Main
1.98
2.01
3.98
6.5x6.6
Laundry
Main
1.52
1.83
2.78
5x6
Kitchen
Main
3.96
4.57
18.10
13x15
Dining
Main
3.96
4.27
16.91
13x14
Living/Fireplace
Main
3.69
4.27
15.76
12.11x14
Not known
Main
3.63
3.96
14.37
11.9x13
Bath (# pieces 1-6)
Main
1.40
2.99
4.19
4.6x9.8
Foyer
Main
6.31
2.74
17.29
20.7x9

