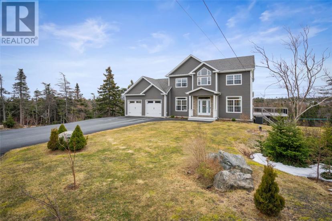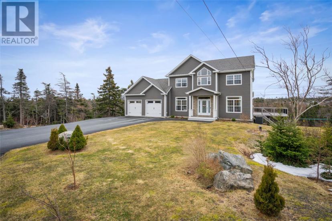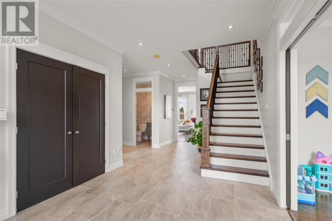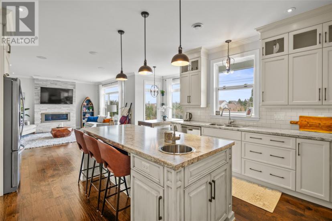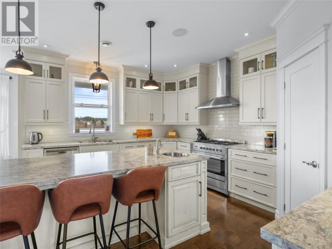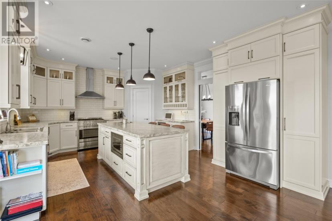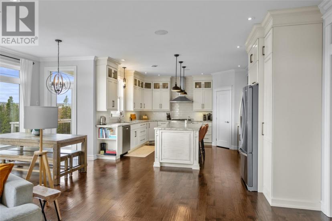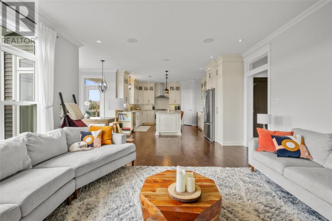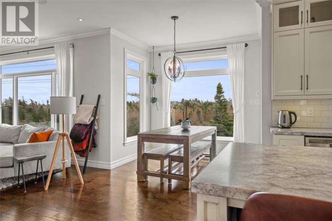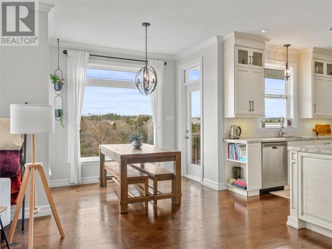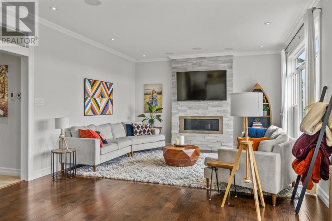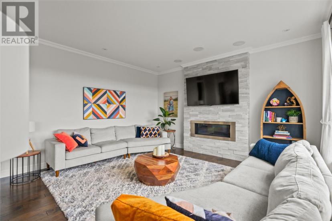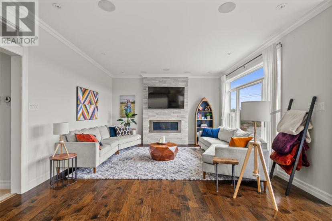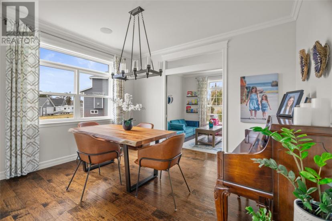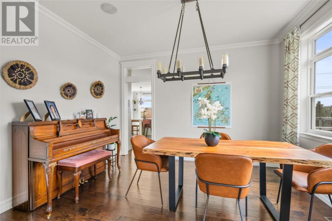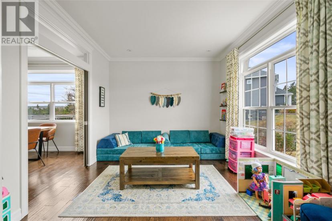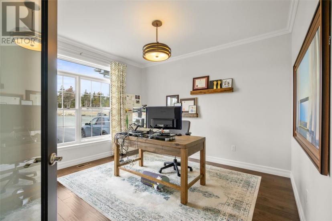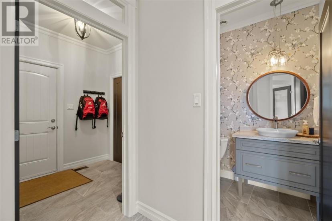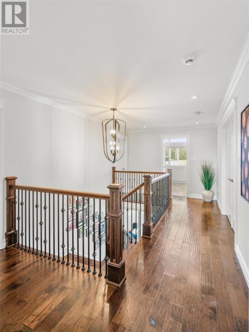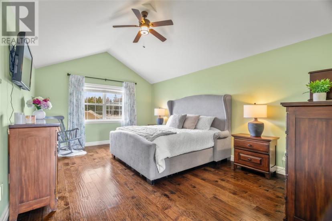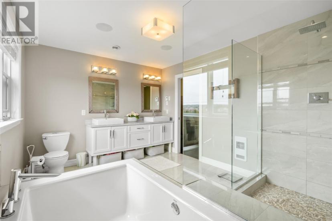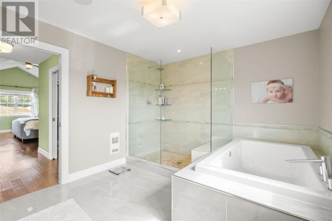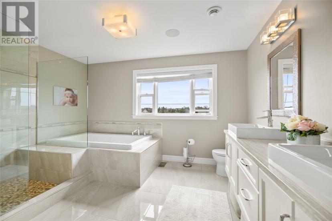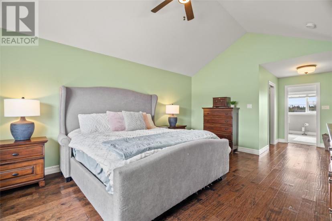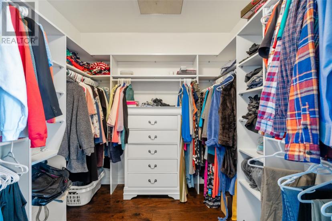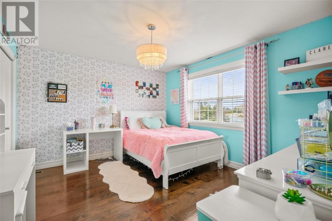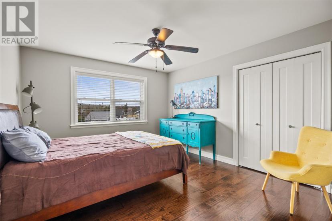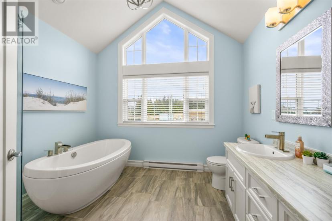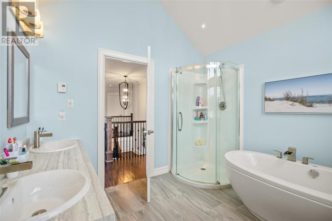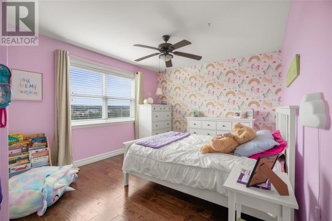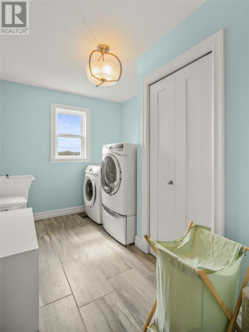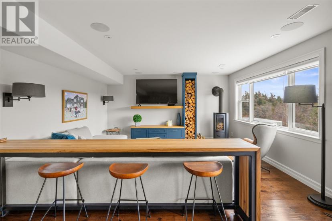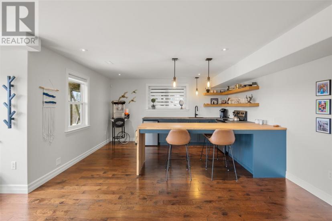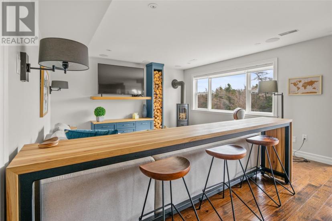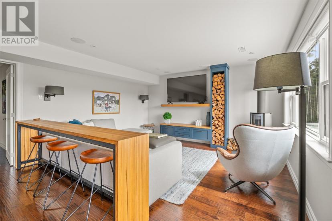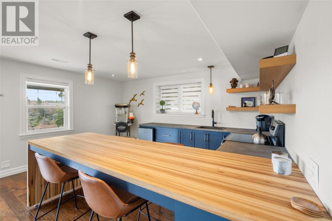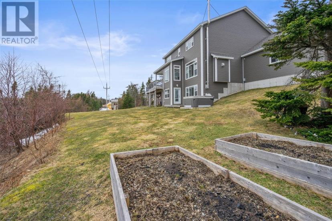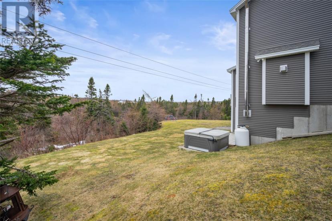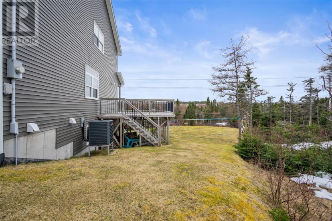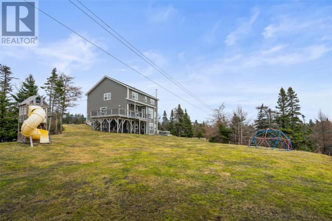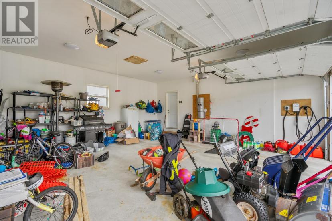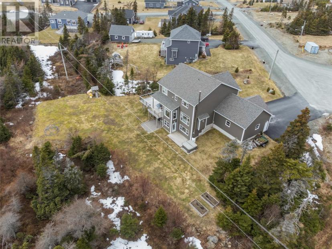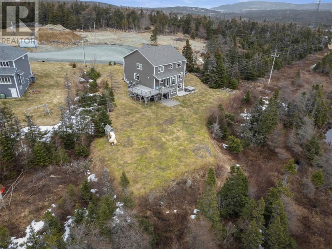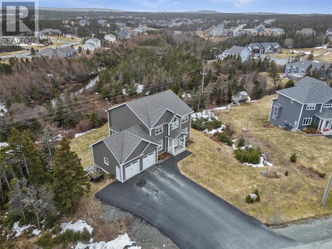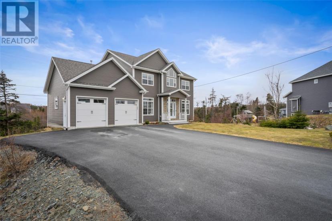- Newfoundland And Labrador
- Torbay
16 Bournes Close
CAD$834,900 Sale
16 Bournes CloseTorbay, Newfoundland And Labrador, A1K0K9
43| 4556 sqft

Open Map
Log in to view more information
Go To LoginSummary
ID1270100
StatusCurrent Listing
Ownership TypeFreehold
TypeResidential House,Detached
RoomsBed:4,Bath:3
Square Footage4556 sqft
Land Size3/4 Acre|32670 - 43559 sqft (3/4 - 1 ac)
AgeConstructed Date: 2015
Listing Courtesy ofeXp Realty
Detail
Building
Bathroom Total3
Bedrooms Total4
Bedrooms Above Ground4
AppliancesCentral Vacuum,Dishwasher,Refrigerator,Stove,Washer,Wet Bar,Dryer
Construction Style AttachmentDetached
Exterior FinishVinyl siding
Fireplace FuelWood,Propane
Fireplace PresentTrue
Fireplace TypeWoodstove,Insert
Flooring TypeCarpeted,Ceramic Tile,Hardwood,Mixed Flooring
Foundation TypeConcrete
Half Bath Total1
Heating TypeForced air,Heat Pump
Size Interior4556 sqft
Stories Total2
Land
Size Total Text3/4 Acre|32,670 - 43,559 sqft (3/4 - 1 ac)
Access TypeYear-round access
Acreagefalse
AmenitiesRecreation,Shopping
Landscape FeaturesLandscaped
SewerSeptic tank
Size Irregular3/4 Acre
Surrounding
Ammenities Near ByRecreation,Shopping
Other
Equipment TypePropane Tank
Rental Equipment TypePropane Tank
FireplaceTrue
HeatingForced air,Heat Pump
Remarks
Welcome to 16 Bourne's Close, Torbay. This executive dream home is situated on a large 3/4 acre lot backing onto green space, is located on a quiet cul de sac, has a large double garage with electric car charging port, 5 ton ducted heat pump system, 4 bedrooms on the upper level, has approx. 4600 sq/ft of living space, generator backup panel, and so much more! Heading into the home you can see pride of ownership throughout. The main floor features a large foyer with 9 foot ceilings on the main with transom windows designed to maximize natural light. There's a living room, dining room, large kitchen with walk-in pantry, propane stove, beautiful island and floor to ceiling cabinets. There's a dining nook, family room with propane fireplace and a massive deck off the kitchen with views of the peaceful and private backyard. The main floor also has a half bath, office area at the front of the home and a mud room leading to the 24x24 garage. Heading up the gleaming hardwood staircase you'll find the 4 bedrooms on the upper level. The primary is massive and has vaulted ceilings, walk-in closet and spa inspired en-suite with a glass shower, double vanity and amazing tub! There's also your laundry room and main bathroom which is also very impressive with vaulted ceilings, a stand up shower and soaker tub. Finishing off the upper level is the 3 other bedrooms which are all large in size and very well kept. Heading downstairs to the basement you'll find the amazing rec-room/ entertainment space with custom built ins with a wet bar and woodstove to curl up on those winter nights. Off the rec-room is access to the backyard leading to the 7 person hot tub. The basement also has a large storage/utility room which could be a potential 5th bedrooms, there's a rough in for another bathroom and there's another room that could be a potential storage room/ gym or whatever you choose! This home is just minutes to all major amenities. (id:22211)
The listing data above is provided under copyright by the Canada Real Estate Association.
The listing data is deemed reliable but is not guaranteed accurate by Canada Real Estate Association nor RealMaster.
MLS®, REALTOR® & associated logos are trademarks of The Canadian Real Estate Association.
Location
Province:
Newfoundland And Labrador
City:
Torbay
Room
Room
Level
Length
Width
Area
Bath (# pieces 1-6)
Second
2.99
3.05
9.12
9.8 x 10
Laundry
Second
NaN
8.2 10.2
Ensuite
Second
3.05
3.96
12.08
10 x 13
Primary Bedroom
Second
3.96
5.79
22.93
13 x 19
Bedroom
Second
3.41
3.84
13.09
11.2 x 12.6
Bedroom
Second
3.38
3.96
13.38
11.10 x 13
Bedroom
Second
3.60
3.96
14.26
11.8 x 13
Utility
Bsmt
3.72
6.77
25.18
12.2 x 22.2
Other
Bsmt
2.50
3.05
7.63
8.2 x 10
Not known
Bsmt
3.96
6.77
26.81
13 x 22.2
Recreation
Bsmt
NaN
20.4 36.4
Not known
Main
7.32
7.32
53.58
24 x 24
Office
Main
3.35
3.90
13.06
11 x 12.8
Bath (# pieces 1-6)
Main
NaN
2pc
Family/Fireplace
Main
4.02
4.57
18.37
13.2 x 15
Dining nook
Main
3.11
6.25
19.44
10.2 x 20.5
Kitchen
Main
3.69
4.57
16.86
12.10 x 15
Dining
Main
3.35
3.96
13.27
11 x 13
Living
Main
3.35
3.96
13.27
11 x 13

