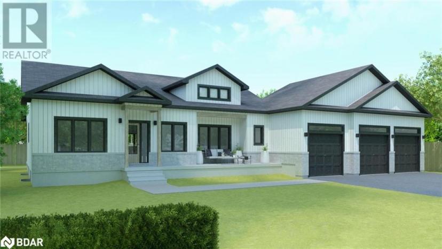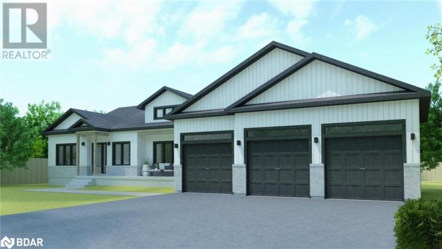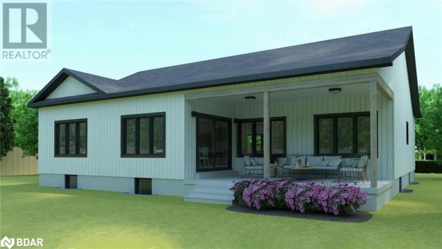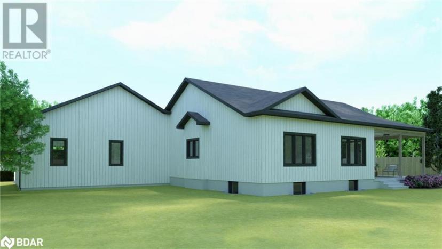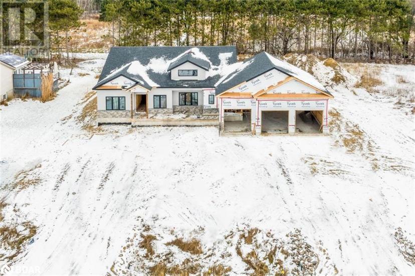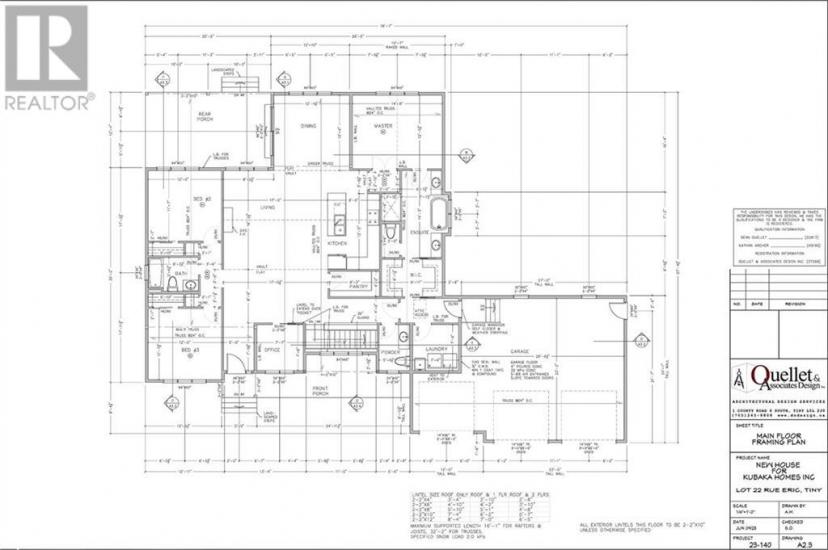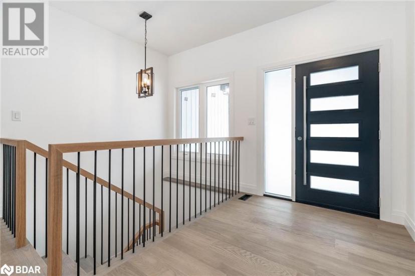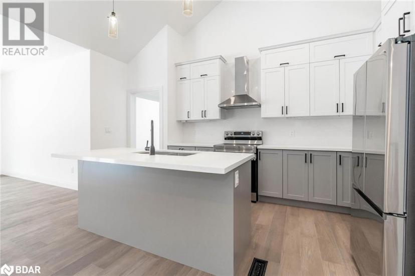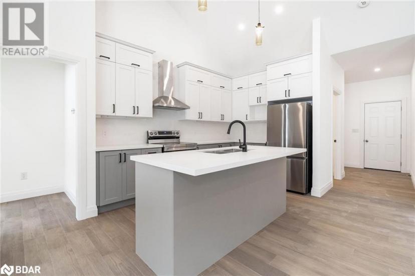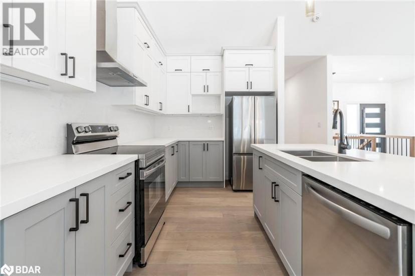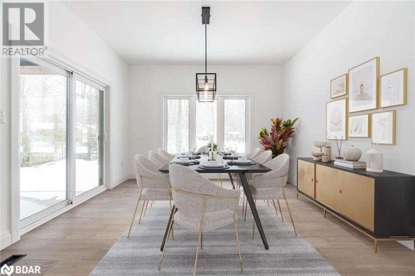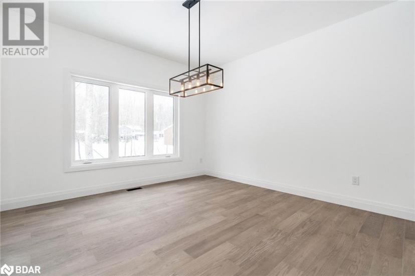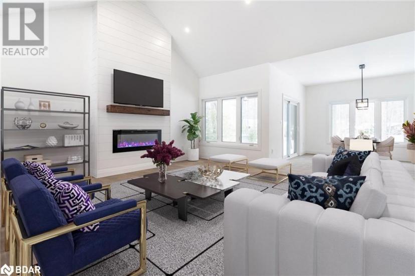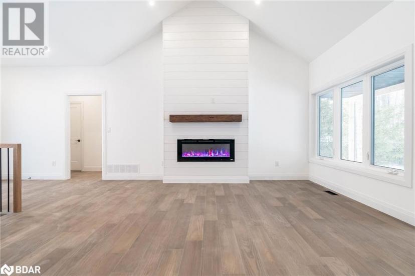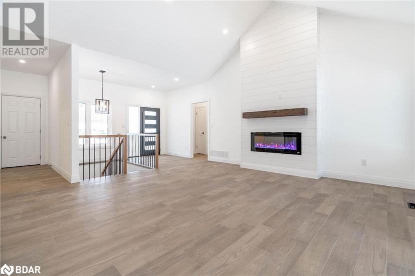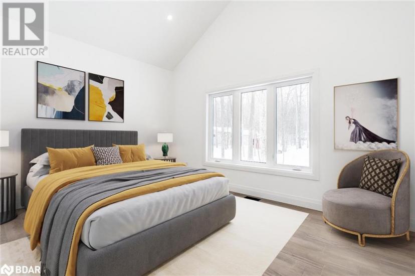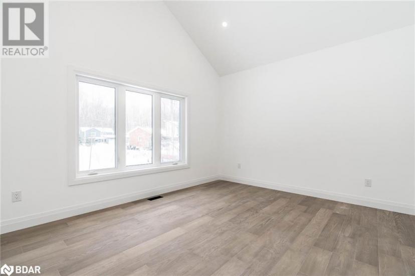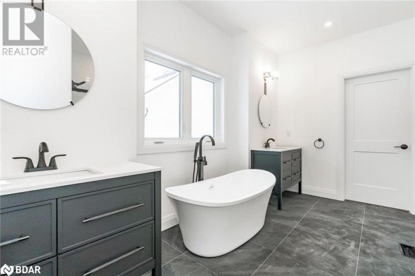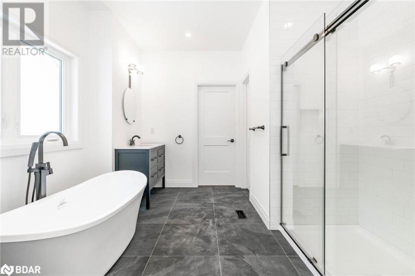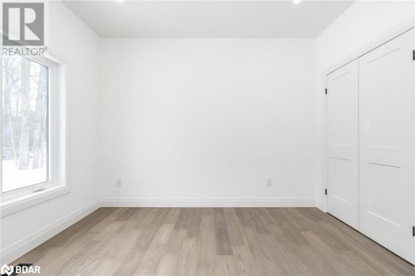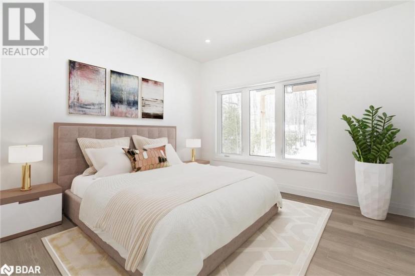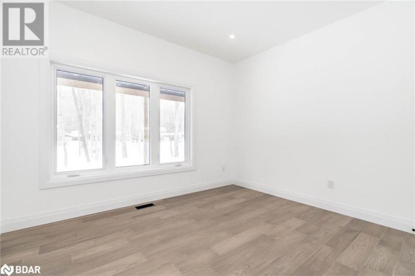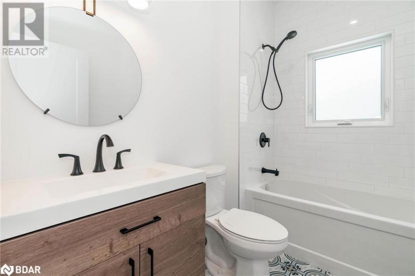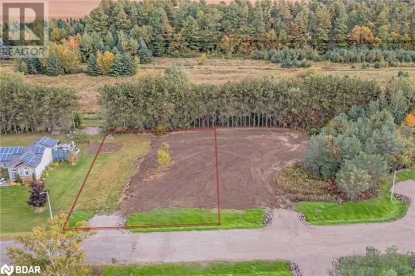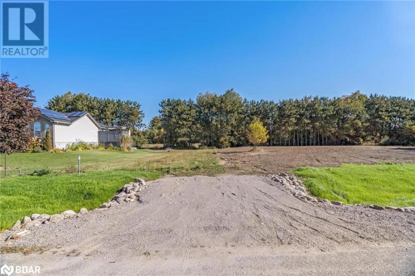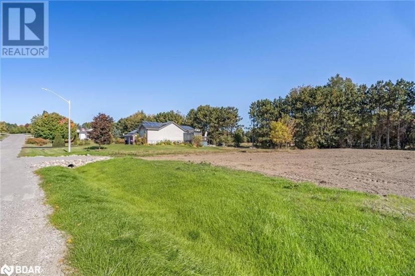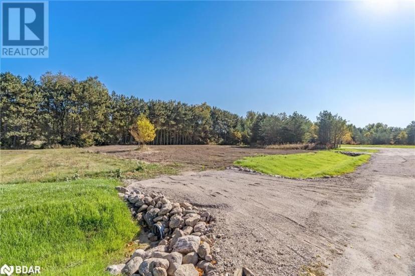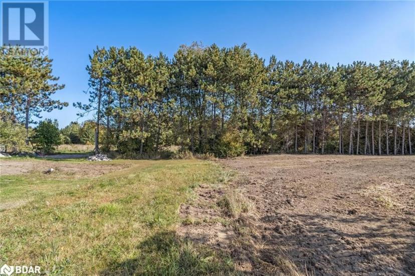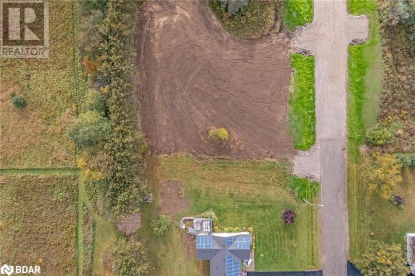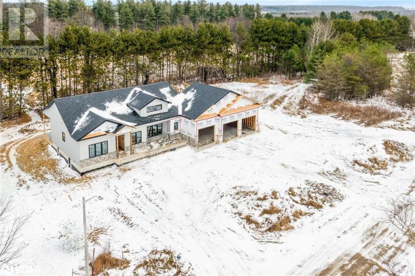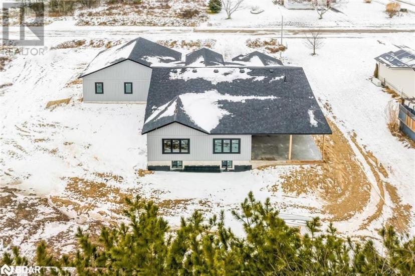- Ontario
- Tiny
Lt 22 Rue Eric
CAD$1,280,000
CAD$1,280,000 Asking price
Lt 22 Rue EricTiny, Ontario, L9M0H1
Delisted · Delisted ·
339| 2047 sqft
Listing information last updated on February 24th, 2024 at 5:14am UTC.

Open Map
Log in to view more information
Go To LoginSummary
ID40459474
StatusDelisted
Ownership TypeFreehold
Brokered ByFaris Team Real Estate Brokerage
TypeResidential House,Detached,Bungalow
Age
Land Sizeunder 1/2 acre
Square Footage2047 sqft
RoomsBed:3,Bath:3
Virtual Tour
Detail
Building
Bathroom Total3
Bedrooms Total3
Bedrooms Above Ground3
AppliancesDishwasher,Refrigerator,Stove
Architectural StyleBungalow
Basement DevelopmentUnfinished
Basement TypeFull (Unfinished)
Construction Style AttachmentDetached
Cooling TypeCentral air conditioning
Fireplace PresentTrue
Fireplace Total1
Foundation TypePoured Concrete
Half Bath Total1
Heating FuelNatural gas
Heating TypeForced air
Size Interior2047.0000
Stories Total1
TypeHouse
Utility WaterMunicipal water
Land
Size Total Textunder 1/2 acre
Acreagefalse
SewerSeptic System
Surrounding
Location DescriptionLafontaine Rd W/Rue Eric
Zoning DescriptionR1
Other
FeaturesCrushed stone driveway,Country residential
BasementUnfinished,Full (Unfinished)
FireplaceTrue
HeatingForced air
Remarks
Top 5 Reasons You Will Love This Home: 1) Modern, custom-built executive bungalow in the popular Lafontaine area 2) Open-concept main level with massive windows and a gourmet kitchen with quartz countertops, backsplash, and the included stainless-steel appliances 3) Massive primary bedroom suite with a cathedral ceiling, a luxury 5-piece ensuite, a walk-in closet, and access to the laundry room 4) Full unfinished basement with ample natural light 5) Steps to Georgian Bay, perfect location for a home or cottage. Visit our website for more detailed information. (id:22211)
The listing data above is provided under copyright by the Canada Real Estate Association.
The listing data is deemed reliable but is not guaranteed accurate by Canada Real Estate Association nor RealMaster.
MLS®, REALTOR® & associated logos are trademarks of The Canadian Real Estate Association.
Location
Province:
Ontario
City:
Tiny
Community:
Tiny
Room
Room
Level
Length
Width
Area
Laundry
Main
7.51
7.51
56.45
7'6'' x 7'6''
4pc Bathroom
Main
NaN
Measurements not available
2pc Bathroom
Main
NaN
Measurements not available
Bedroom
Main
12.01
11.58
139.07
12'0'' x 11'7''
Bedroom
Main
12.01
11.68
140.25
12'0'' x 11'8''
Full bathroom
Main
NaN
Measurements not available
Primary Bedroom
Main
14.67
12.07
177.06
14'8'' x 12'1''
Office
Main
7.58
7.51
56.94
7'7'' x 7'6''
Great
Main
16.99
16.24
276.00
17'0'' x 16'3''
Dining
Main
12.40
12.34
152.99
12'5'' x 12'4''
Kitchen
Main
12.40
8.50
105.38
12'5'' x 8'6''

